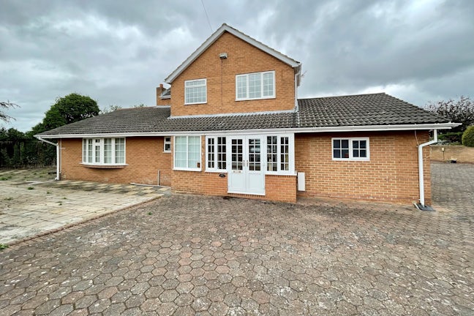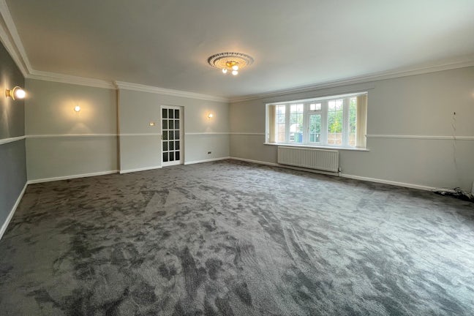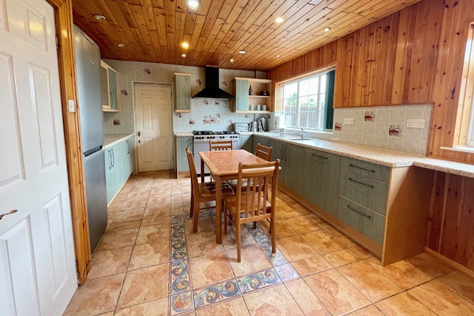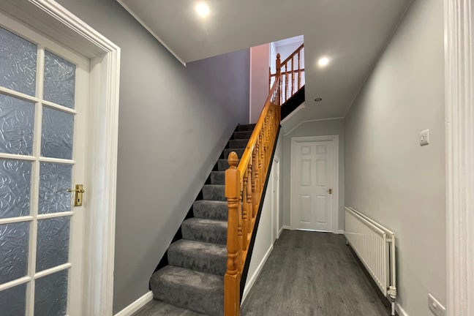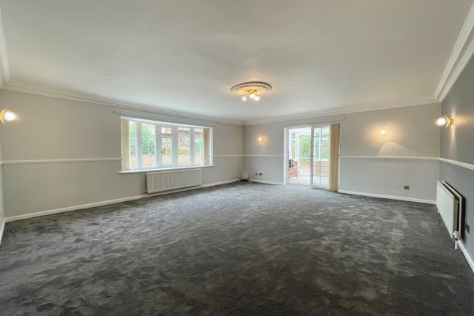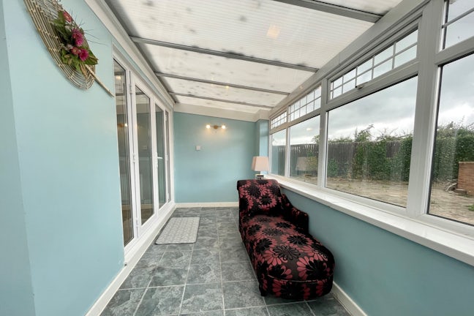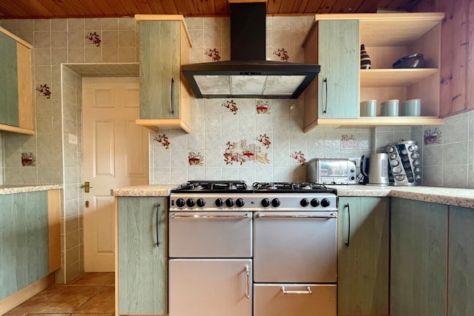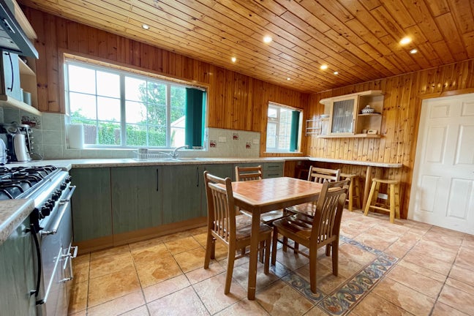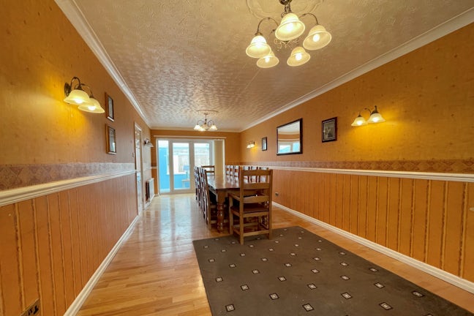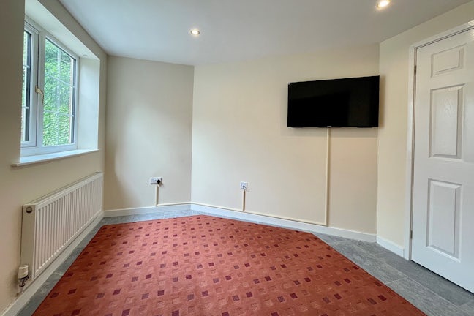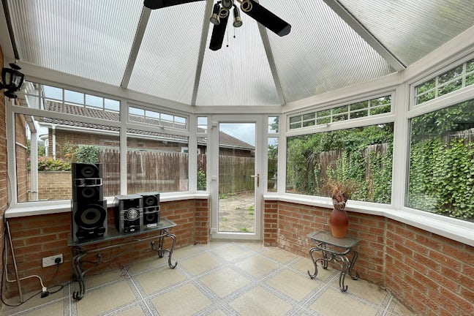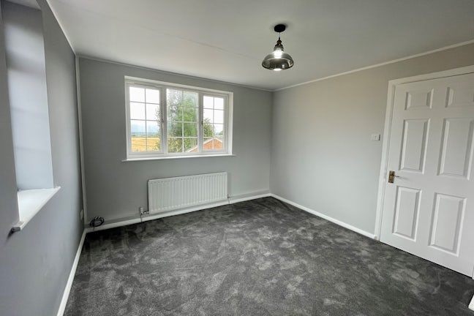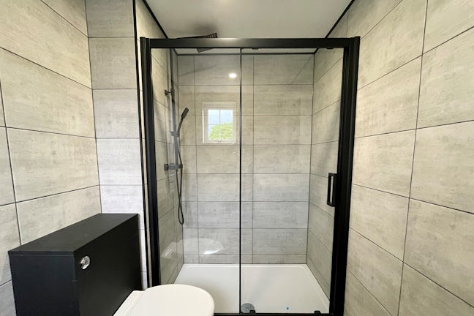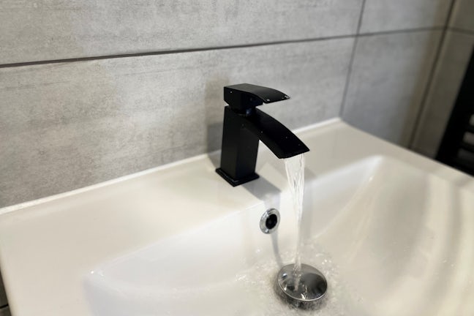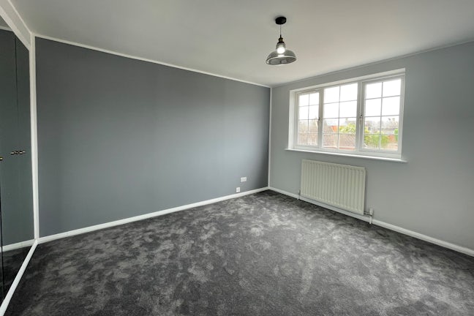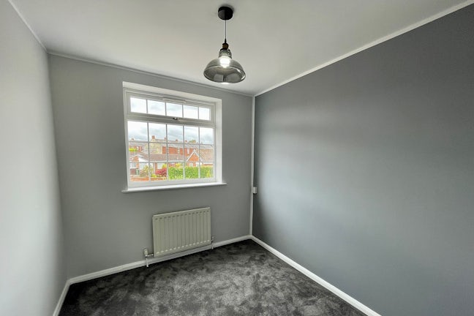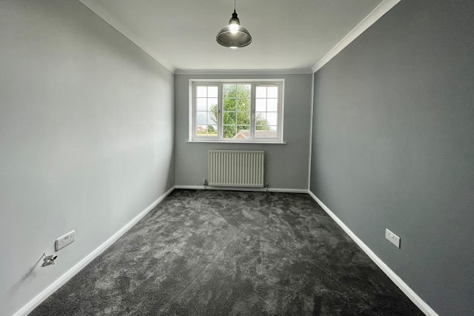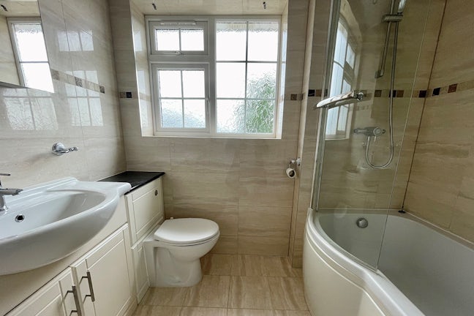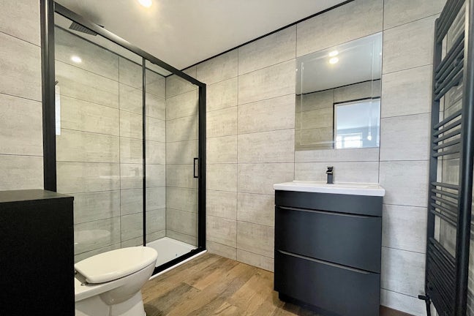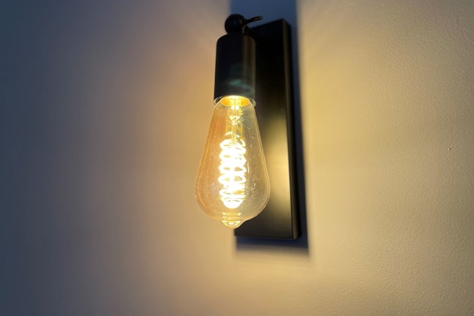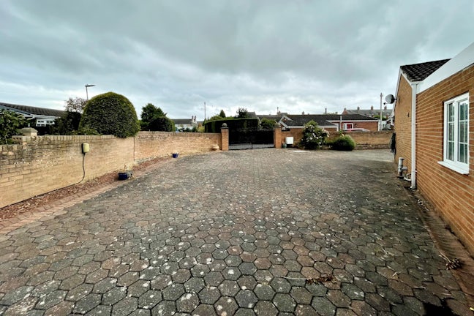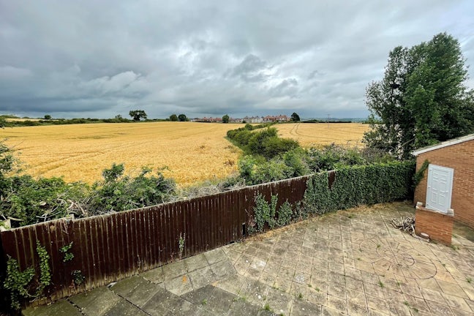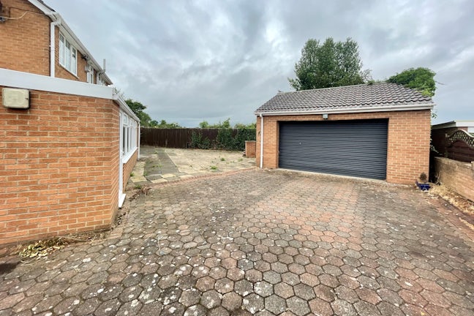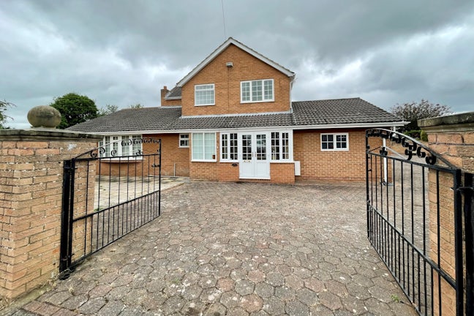The Pines Greenside,
Ryton,
NE40
- 676 West Road, Denton Burn,
Newcastle upon Tyne, NE5 2UR - 01912 740119
- newcastle@northwooduk.com
Features
- 29Ft Dining Room
- Large Lounge
- Conservatory and Sun Room
- Kitchen Diner
- Six Bedrooms
- Two Ensuites
- Double Garage
- Council Tax Band - F - £3,211.91
- EPC - C
- Council Tax Band: F
Description
Tenure: Freehold
This impressively spacious six bedroom family home is ideally situated on a generous plot in Greenside. The property has recently undergone partial refurbishment with the entire of the first floor being updated including a full new en-suite bathroom from the master bedroom, new carpets and decoration throughout, on the ground floor modernisations have been made the to the hallway and main lounge.
This is the perfect home for growing families looking for a spacious property with the scope to make it their own, privacy- as it is tucked away within a lovely cul de sac with no one over looking you and in a nice location with all essential amenities and good schools local.
A viewing is ESSENTIAL to appreciate what is on offer here! Call us now on 01912740119.
Briefly comprising:
Entrance Porch | Hallway | Spacious Lounge | Conservatory | 29FT Dining Room | Kitchen Diner | Utility Room | Study | Sunroom | Ground floor double bedroom with en-suite | Landing | Master Bedroom with En-suite | Two Double Bedrooms | Single Bedroom | Family Bathroom | Gardens surrounding the entire property | Double Garage
Council Tax Band - F - £3,211.91
EPC Rating - C
Greenside is a semi rural village with fantastic countryside and lovely country walks. Local amenities include, shops, churches, a school, public houses and public transport. Easy access to major roadlinks, the Metro Centre and Newcastle City.
We endeavour to make our sales particulars accurate and reliable, however, they do not constitute or form part of an offer or any contract and none is to be relied upon as statements of representation or fact. Any services, systems and appliances listed in this specification have not been tested by us and no guarantee as to their operating ability or efficiency is given. All measurements have been taken as a guide to prospective buyers only, and are not precise. If you require clarification or further information on any points, please contact us, especially if you are travelling some distance to view. Fixtures and fittings other than those mentioned are to be agreed with the seller by separate negotiation.
EPC rating: C. Council tax band: F, Domestic rates: £3211, Tenure: Freehold,
Entrance Porch
1.63m (5′4″) x 4.34m (14′3″)
Plenty of space to put the families coats and shoes
Hallway
Dining room
3.30m (10′10″) x 8.42m (27′7″)
Large room with laminate flooring
Sun Room
3.60 x 6.10 at widest point
L shaped room over looking the back of the house
Downstairs Bedroom
2.96m (9′9″) x 5.43m (17′10″)
Double bedroom with built in wardobes
Ensuite
1.82m (5′12″) x 2.07m (6′9″)
Double shower, sink vanity unit and toilet
Kitchen Diner
3.68m (12′1″) x 4.95m (16′3″)
Selection of fitted wall and base units, space for a double range oven, tiled floor
Utility Room
3.84 x3.36 at widest point
Wall and base units, plumbing for washing machine and sink and door to the garden
Lounge
5.61m (18′5″) x 6.57m (21′7″)
Large lounge, carpeted
Conservatory
2.99m (9′10″) x 3.50m (11′6″)
Tiled floor and door to the garden
Downstairs Bedroom
3.00m (9′10″) x 5.18m (16′12″)
Single bedroom/ office
WC
Sink and a toilet
Stairs and Landing
Master Bedroom
3.27m (10′9″) x 3.67m (12′0″)
Double bedroom
Ensuite
1.68m (5′6″) x 2.73m (8′11″)
Shower cubicle, sink with vanity unit and white toilet
Bedroom
3.08m (10′1″) x 4.06m (13′4″)
Double bedroom
Bedroom
3.10m (10′2″) x 3.77m (12′4″)
Double Bedroom
Bedroom
2.50m (8′2″) x 2.31m (7′7″)
Single bedroom
Main Bathroom
2.20m (7′3″) x 2.29m (7′6″)
Three piece suite with mains shower over the bath
Double Garage
Roller shutter door

