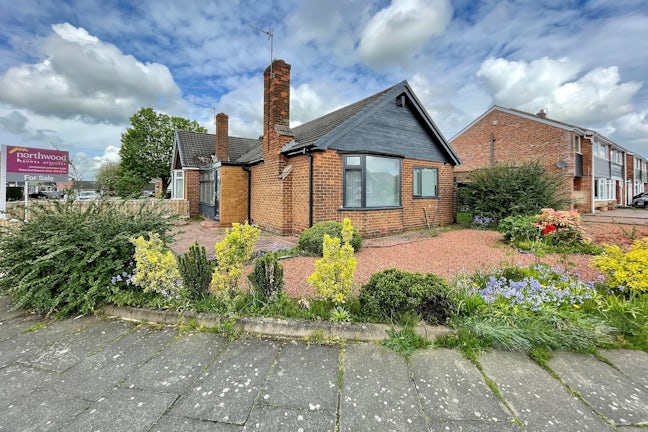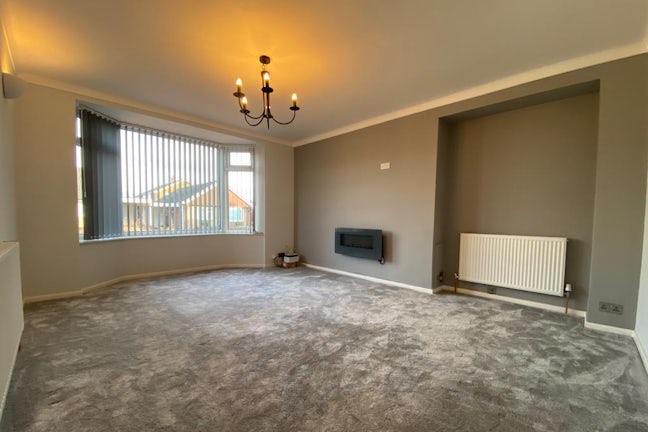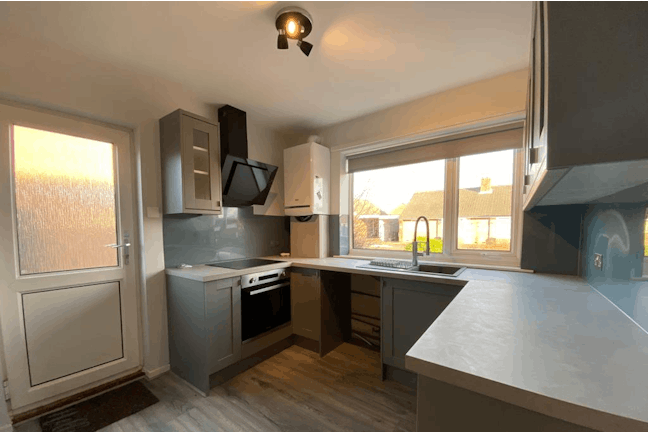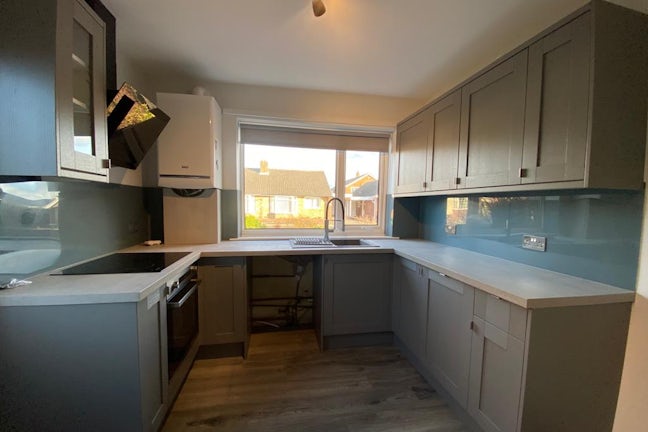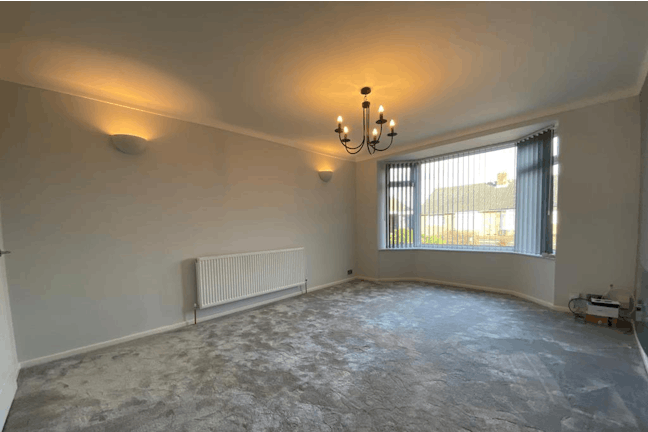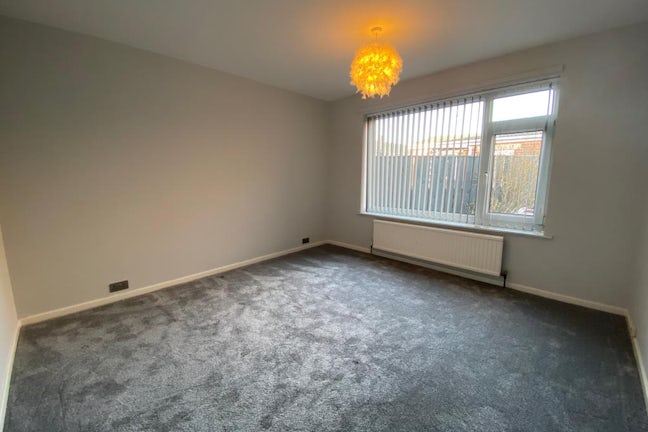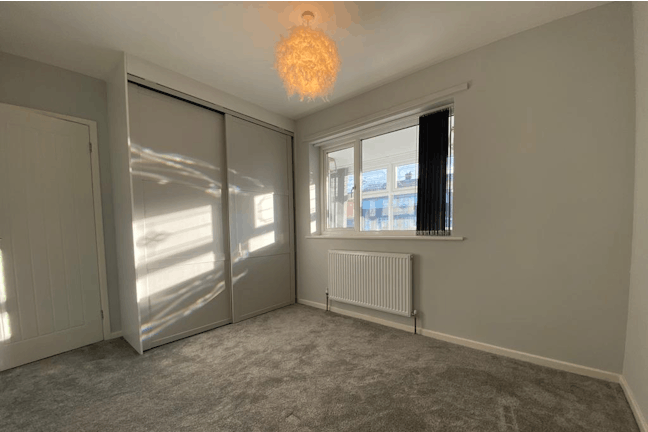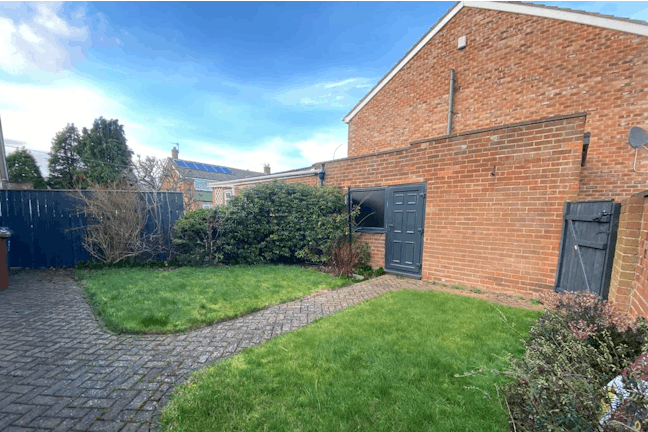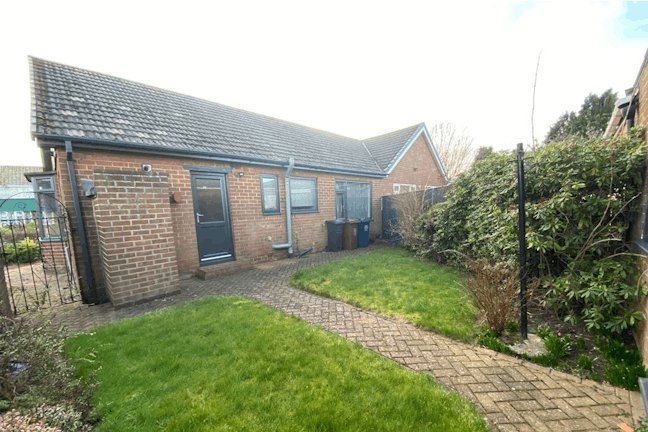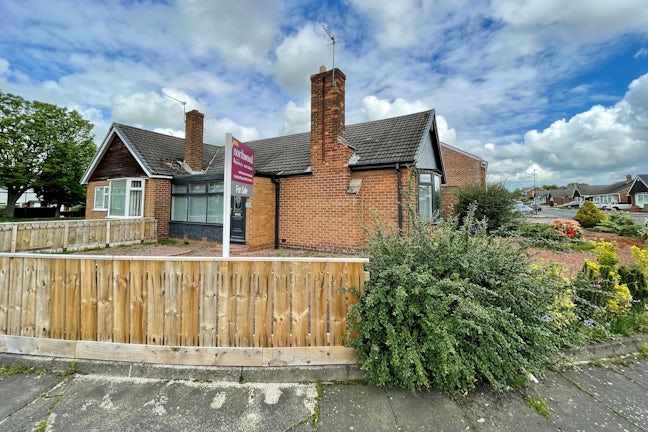Aisgill Drive Chapel House,
Newcastle upon Tyne,
NE5
- 676 West Road, Denton Burn,
Newcastle upon Tyne, NE5 2UR - 01912 740119
- newcastle@northwooduk.com
Features
- Semi Detached Bungalow
- Two Double Bedrooms
- Refurbished Throughout
- Separate Garage
- Corner Plot
- Viewings Recommended
- Council Tax Band: B
Description
Tenure: Leasehold
Northwood are delighted to welcome to the market this two bedroom semi detached bungalow located on Aisgill Drive, Chapel House. The property has been refurbished throughout and comprises of entrance porch, hallway, lounge with bay window, modern fitted kitchen, two double bedrooms and shower room. The property is on a generous corner plot with enclosed gardens, driveway and separate garage.
Tenure - Leasehold 999 years from 1 December 1960 - Expires 1 December 2959
Council Tax Band B
EPC Rating - C
We endeavour to make our sales particulars accurate and reliable, however, they do not constitute or form part of an offer or any contract and none is to be relied upon as statements of representation or fact. Any services, systems and appliances listed in this specification have not been tested by us and no guarantee as to their operating ability or efficiency is given. All measurements have been taken as a guide to prospective buyers only, and are not precise. If you require clarification or further information on any points, please contact us, especially if you are travelling some distance to view. Fixtures and fittings other than those mentioned are to be agreed with the seller by separate negotiation.
EPC rating: C. Council tax band: B, Domestic rates: £1697, Tenure: Leasehold, Annual ground rent: £25, Length of lease (remaining): 250 years 0 months,
Porch
1.20m (3′11″) x 4.58m (15′0″)
Spacious pourch
Entrance Hall
Lounge
4.00m (13′1″) x 5.08m (16′8″)
A spacious room with a bay window over looking the garden and feature fire (measurements to the widest point)
Kitchen
2.93m (9′7″) x 3.21m (10′6″)
Fitted with a range of wall and base units, integrated oven and hob with extractor over and space for appliances.
Bedroom One
3.72m (12′2″) x 3.59m (11′9″)
A double bedroom to the rear of the property.
Bedroom Two
2.76m (9′1″) x 3.59m (11′9″)
A double bedroom with fitted wardrobe.
Shower Room
1.65m (5′5″) x 2.28m (7′6″)
Fitted with a pedestal wash hand basin, wc and shower cubicle with mains shower.
Externally
The property is situated on a generous corner plot so benefits from gardens to the front, side and rear. There is also a detached single garage.

