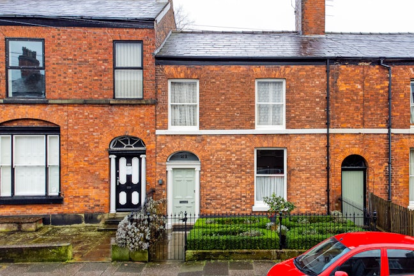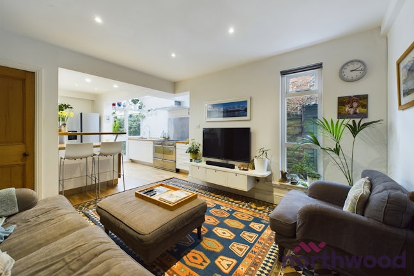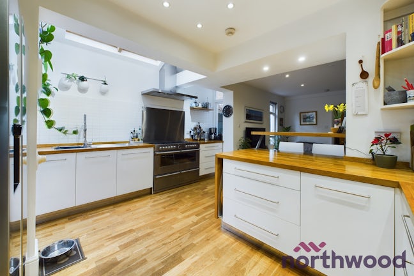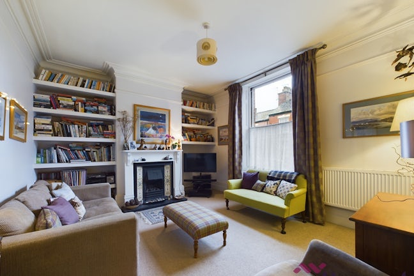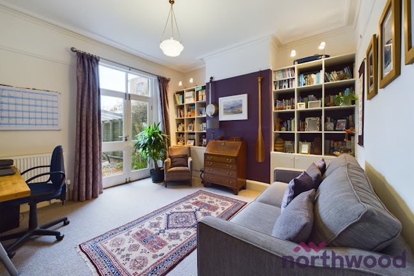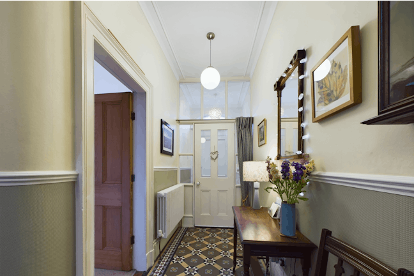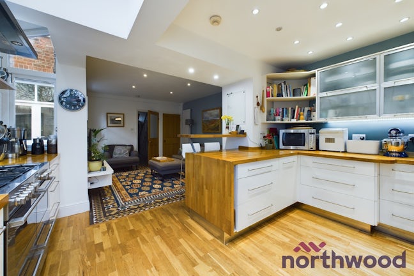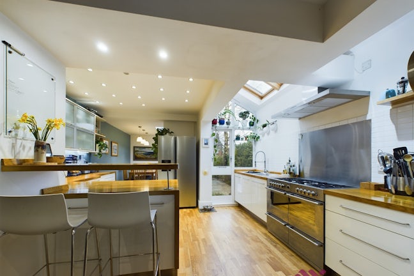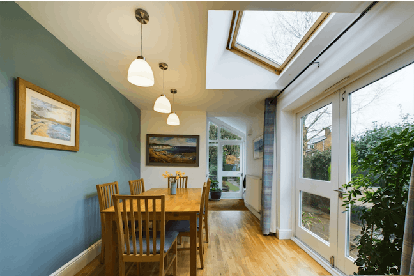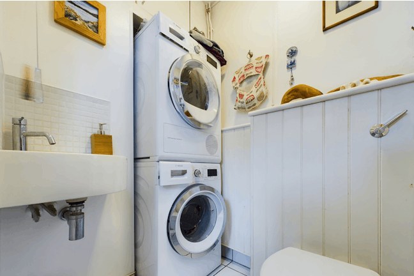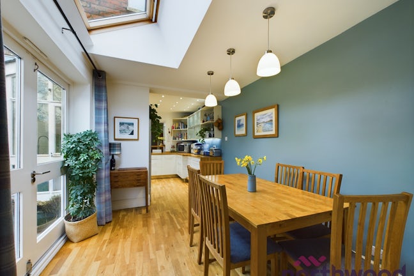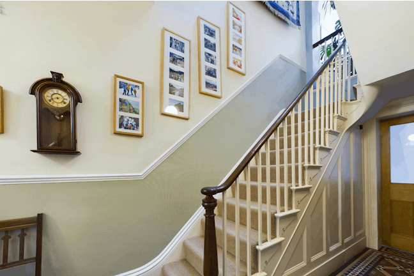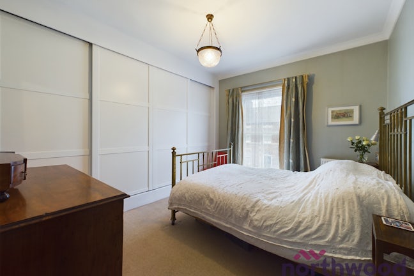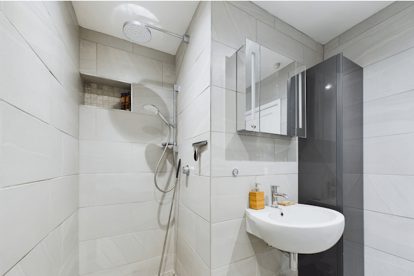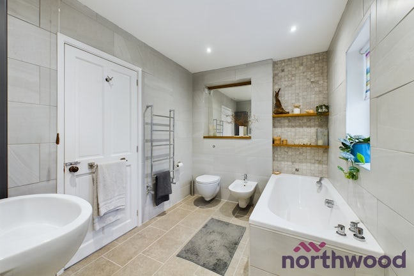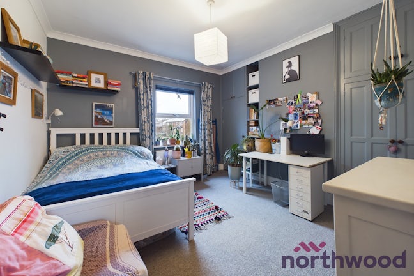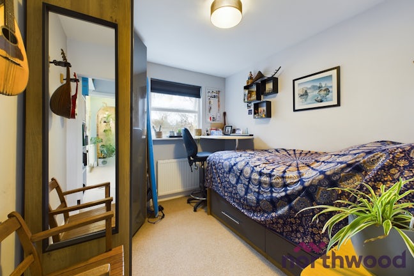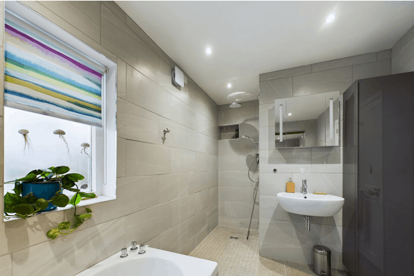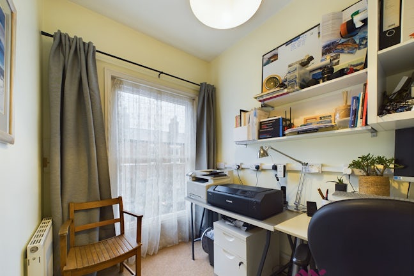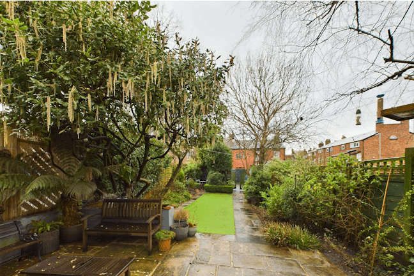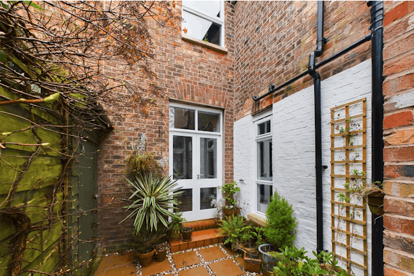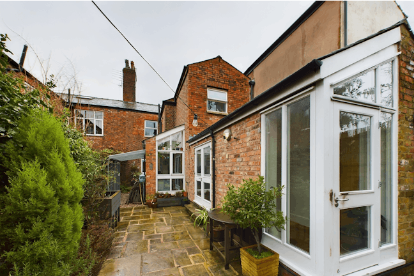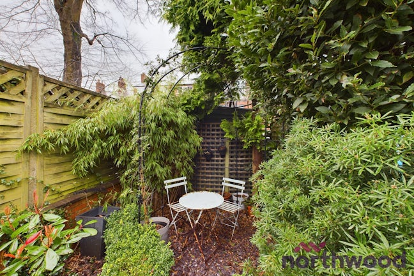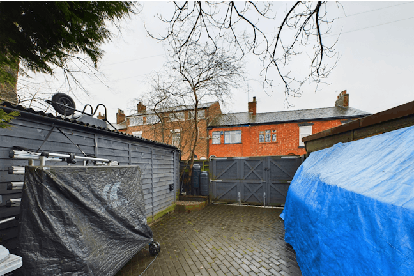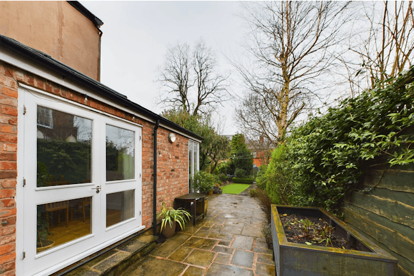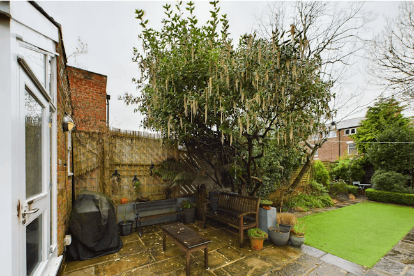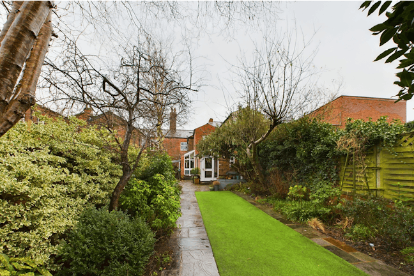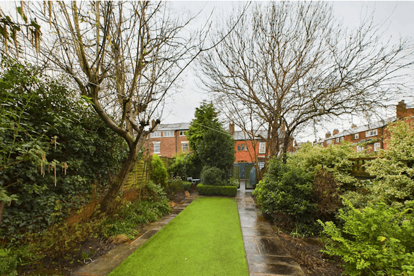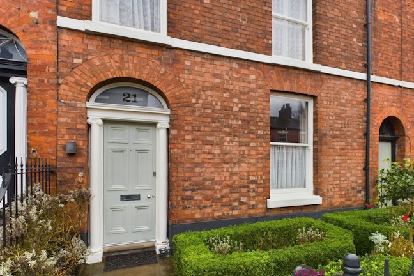High Street Macclesfield,
SK11
- 22 Church Street,
Macclesfield, SK11 6LB - 01625 617640
- macclesfield@northwooduk.com
Features
- Abundance of character and charm
- Fantastic family living space
- Off-road parking with EV charging
- Cellar with further potential
- Loft room
- Landscaped gardens
- Council Tax Band: D
Description
Tenure: Freehold
Conveniently located just a stone's throw from the town centre, this capacious townhouse offers a comfortable and contemporary living experience, while retaining an abundance of character features and charm. In brief, this home comprises an entrance vestibule, entrance hallway, lounge, drawing room, dining kitchen & family room, WC/utility, cellar, five bedrooms, and a family bathroom. It further benefits from off-road parking with EV charging, a workshop, landscaped garden, further courtyard garden and potential of a cellar conversion.
EPC rating: Unknown. Council tax band: D, Tenure: Freehold,
Entrance Vestibule
1.42m (4′8″) x 1.32m (4′4″)
Stepping through a four panel timber door featuring frosted engraved glazing above, the entrance vestiuble sets the tone for this characterful property with its minton tile floor, low level storage, dado rails and ornate coving.
Hallway
6.45m (21′2″) x 1.87m (6′2″)
Upon entering the property, your eyes will be immediately drawn to the expectational example of Minton tiles that lie beneath your feet, stretching from the vestibule to the open plan family room. The hallway also features a cast iron radiator, cloaks area and original staircase with mahogany handrail.
Lounge
3.81m (12′6″) x 4.56m (14′12″)
Situated at the front of the property, the cosy lounge is the perfect space to unwind in front of the feature fireplace surrounded by bulit in bookshelves. The sash window, featuring original wooden shutters, overlooks the landscaped front gardens and ties in with the other charming features such as the coving and picture rails.
Drawing Room
3.87m (12′8″) x 4.06m (13′4″)
The alcove of the drawing room is framed by bulit in storage to picture rail level. French doors lead out to the rear garden's separate courtyard.
Dining kitchen & Family Room
2.63m (8′8″) x 10.96m (35′11″)
The open plan family kitchen comprises of a living space, kitchen with breakfast bar and dining area. The living area also features Minton tiles and access down into the cellar. The kitchen is bathed with light from windows to two sides and skylights above. Perfect for any home cook, the kitchen features a large range style cooker, integrated dishwasher, one and a half stainless steel sink and space for an american style fridge freezer. The breakfast bar makes the kitchen the perfect entertaining space. The kitchen flows through to the dining space which has access to the garden through french doors.
WC
1.41m (4′8″) x 1.18m (3′10″)
Comprising of low level WC, hand basin and space for stacked washing machine and dryer.
Cellar
4.27m (14′0″) x 3.73m (12′3″)
Ideal for storage and has potential for future conversion if required.
Landing
Featuring an original stained glass domed skylight, with a further velux window providing insulation and protection. Access to four bedrooms,built in storage and stair case to bedroom five.
Bedroom One
3.85m (12′8″) x 3.08m (10′1″)
The principle bedroom is the perfect blend of comfort and sophistication, combining classic elements with modern functionality. The focal point of the room is the sash window. Bulit in wardrobes provide a great amount of storage.
Bedroom Two
3.90m (12′10″) x 3.58m (11′9″)
Spacious double bedroom with storage bulit into the alcoves.
Bedroom Three
2.86m (9′5″) x 2.61m (8′7″)
A larger than average room which overlooks the garden to the rear.
Bedroom Four
2.67m (8′9″) x 1.92m (6′4″)
Currently utilised as a home office, this single bedroom offers flexible accommodation.
Family Bathroom
2.81m (9′3″) x 2.20m (7′3″)
Modern white five piece family bathroom. Bath with chrome taps and shower head. Low level WC and bidet. Basin with chrome mixer tap. Walk in shower. Floor to ceiling tiling with feature alcove. Heated towel rail.
Bedroom Five
2.64m (8′8″) x 4.82m (15′10″)
Located on the second floor of the property is a double bedroom, complete with fitted wardrobes, desk and under eaves storage.
Workshop
2.13m (6′12″) x 3.90m (12′10″)
Nestled at the bottom of the rear garden is a wooden building currently being used as storage. The outbuilding has light and power.
Rear Garden
3.90m (12′10″) x 2.13m (6′12″)
The rear garden is landscaped with a stone patio area, artificial lawn, mature shrubbery and box hedges. A gate at the end of the garden leads to off road parking with an EV charging point.
Please note
The fifth bedroom is located within the loft space, and we have not obtained verification of compliance with building regulations. Consequently, the designation of this space may be subject to classification as a loft room.
Disclaimer
These particulars are issued in good faith but do not constitute representations of fact or form part of any offer or contract. The matters referred to in these particulars should be independently verified by prospective buyers or tenants. Neither Northwood nor any of its employees or agents has any authority to make or give any representation or warranty whatever in relation to this property.

