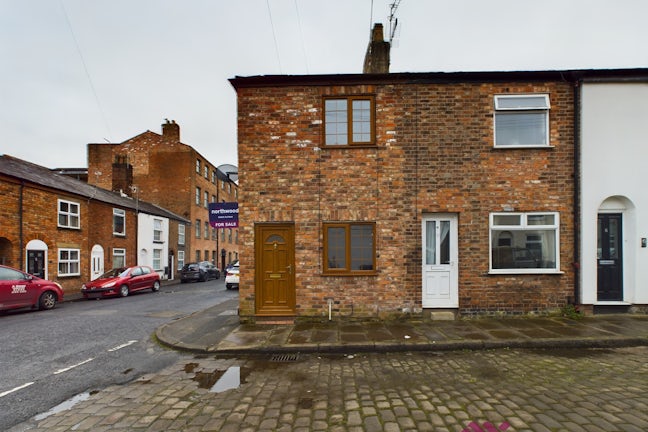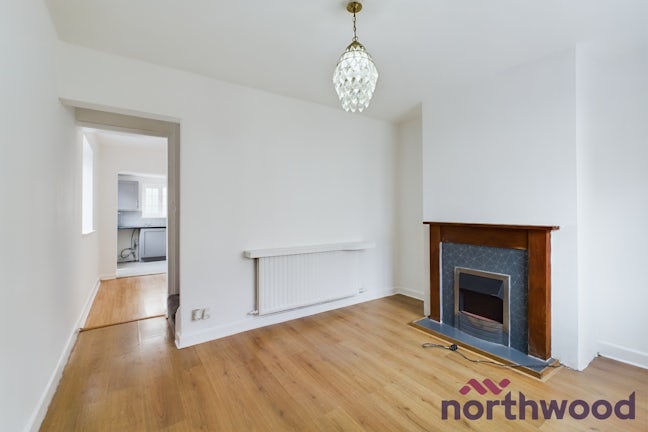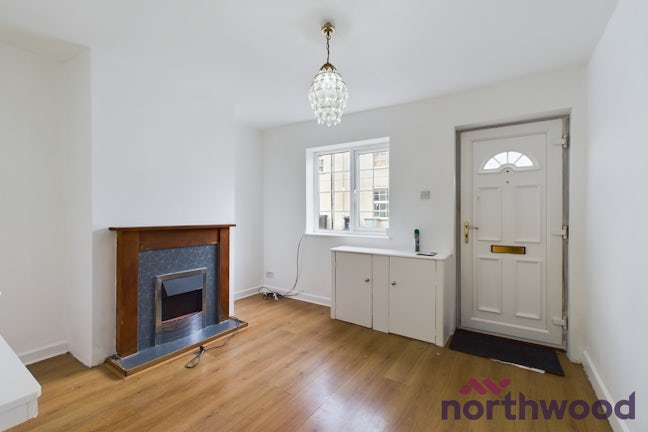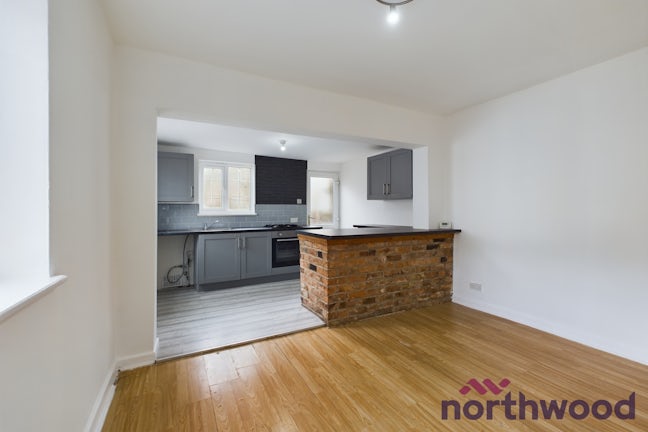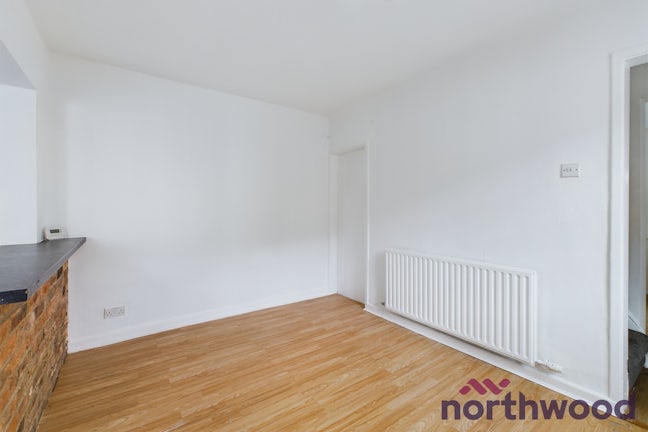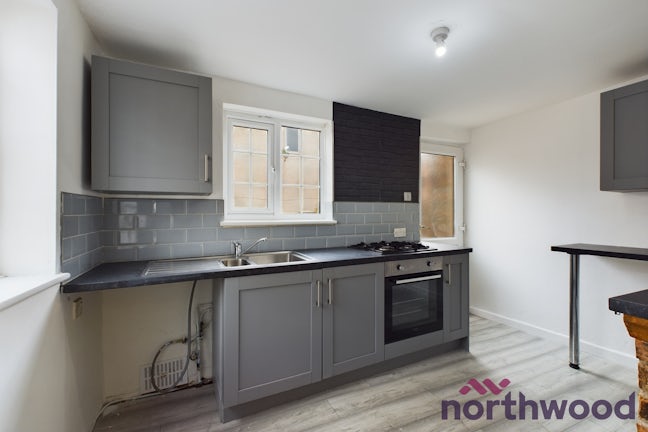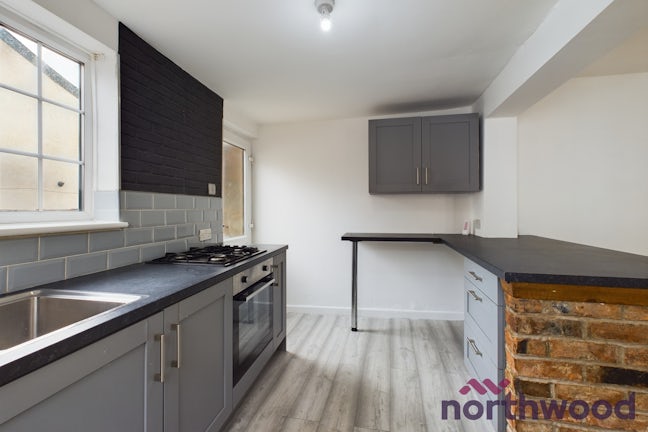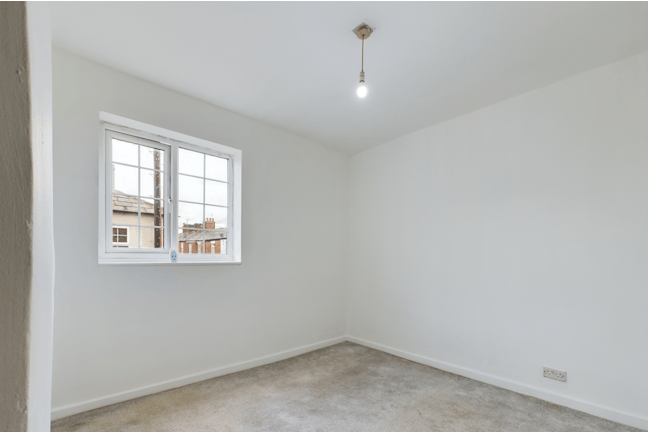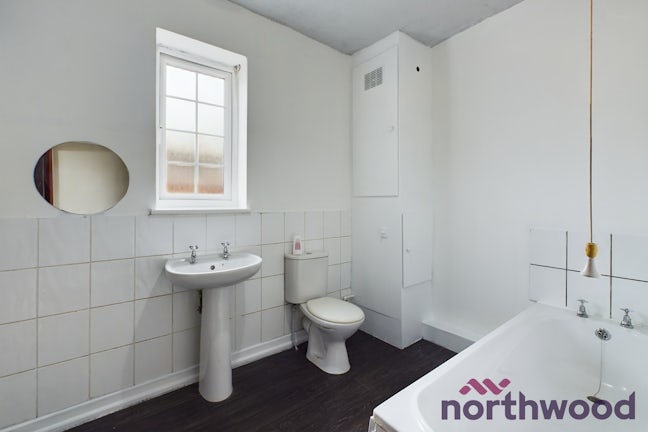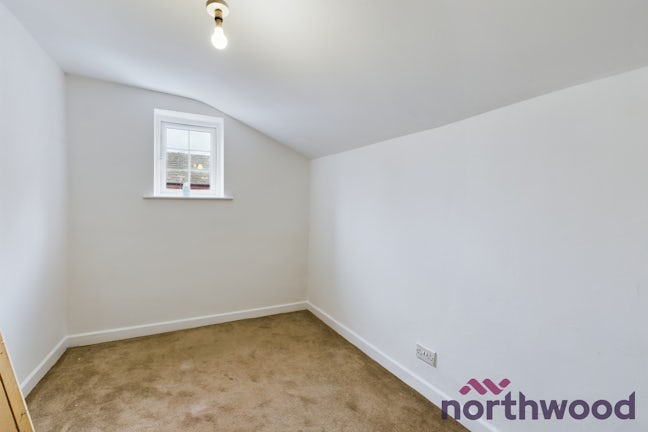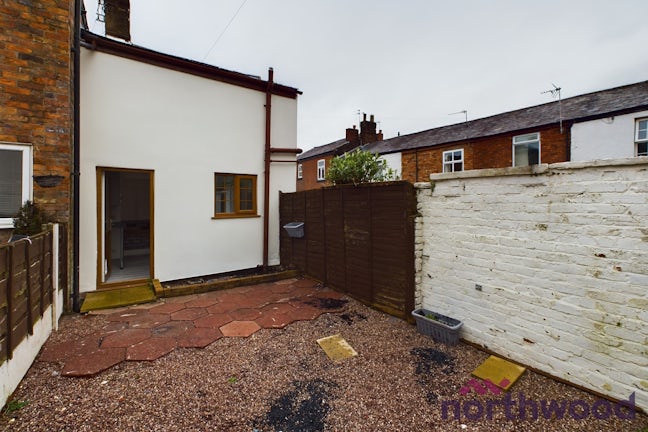Blackshaw Street Macclesfield,
SK11
- 22 Church Street,
Macclesfield, SK11 6LB - 01625 617640
- macclesfield@northwooduk.com
Description
Tenure: Freehold
This two double bedroom end of terrace is well located in a popular part of Macclesfield within walking distance of the station and the hospital. An ideal buy to let opportunity or home for first time buyers.
Blackshaw Street is a cobbled street of similar terraces just off Brown Street in a popular part of Macclesfield. Always popular with tenants this is a great opportunity for those looking for a first buy to let, or to expand a current portfolio.
The accommodation comprises; dining room, living room open plan to a kitchen which has been refitted over recent years, a cellar, two double bedrooms and a good sized bathroom. Outside there is a yard that although is communal, has been sectioned off to create a private outside space.
Current market rent for this type of property is around £800 - £850pcm.
EPC rating: C. Council tax band: B, Tenure: Freehold,
Dining Room
9.00m (29′6″) x 11.00m (36′1″)
Accessed via secure front door with double glazed window to the front elevation, radiator, cupboard housing meters, laminate flooring.
Living Room Area
Overall Measurements
With double glazed window to the side elevation, laminate flooring, radiator. The living room is open plan to the kitchen divided by a breakfast bar. Door leading to the cellar and stairs ascending to the first floor.
Kitchen Area
The kitchen is fitted with a range of wall and base units with work surfaces over, sink and drainer unit, space for freestanding appliances, integrated four ring has hob with electric oven below, double glazed windows to the side and rear elevations, door opening to the rear garden, laminate flooring.
Cellar
8.00m (26′3″) x 11.00m (36′1″)
Used for storage with good head height.
Landing
A spacious landing with loft access hatch.
Bedroom One
9.00m (29′6″) x 11.00m (36′1″)
A double bedroom with double glazed window to the front elevation, radiator.
Bedroom Two
7.00m (22′12″) x 11.00m (36′1″)
A second good sized bedroom with double glazed window to the side elevation.
Bathroom
6.00m (19′8″) x 9.00m (29′6″)
Fitted with a four piece suite comprising panelled bath, separate shower cubicle with shower attachments within, wash hand basin and low level WC, double glazed frosted window to the side elevation, cupboard housing gas fired central heating boiler. Part tiled walls and radiator.
Outside
To the rear of the house there is an enclosed yard with gate opening to a rear service alley. It should be noted that officially the rear yard is shared with 4 other properties however over the years they have been sectioned off for individual use.
Agents Notes
Market rent in the area is between £800 - £850pcm.
The property is freehold.
Disclaimer
These particulars are issued in good faith but do not constitute representations of fact or form part of any offer or contract. The matters referred to in these particulars should be independently verified by prospective buyers or tenants. Neither Northwood nor any of its employees or agents has any authority to make or give any representation or warranty whatever in relation to this property.

