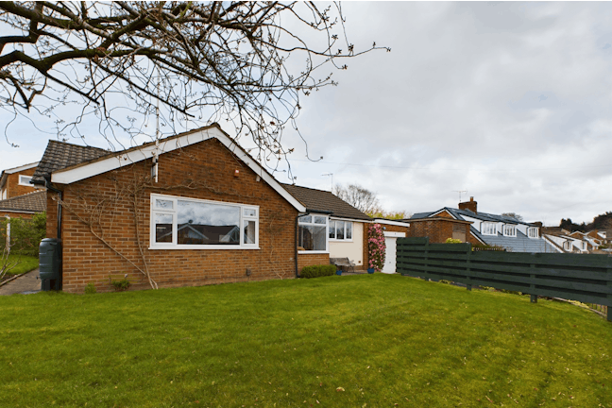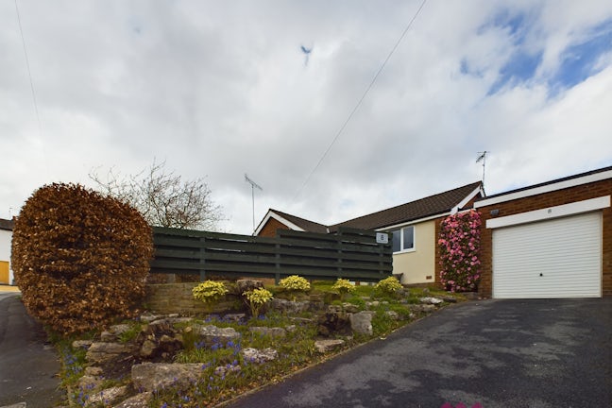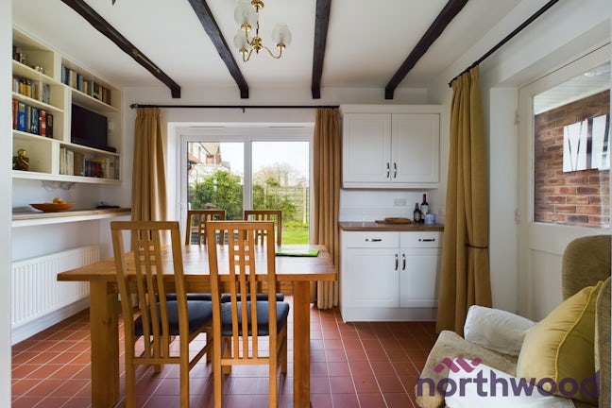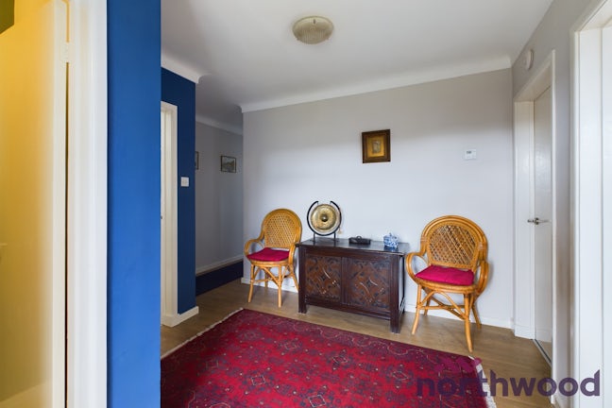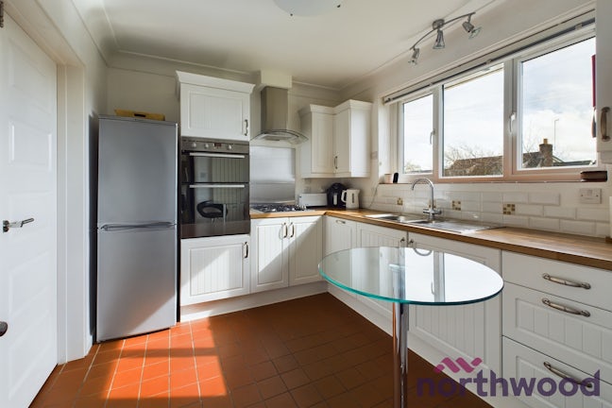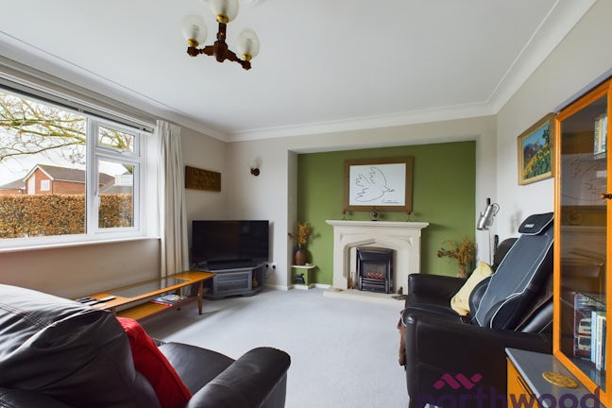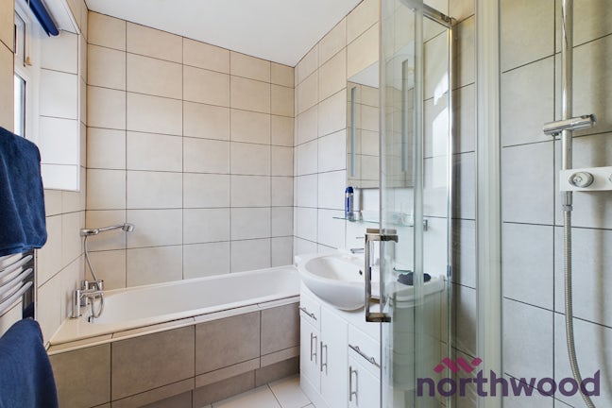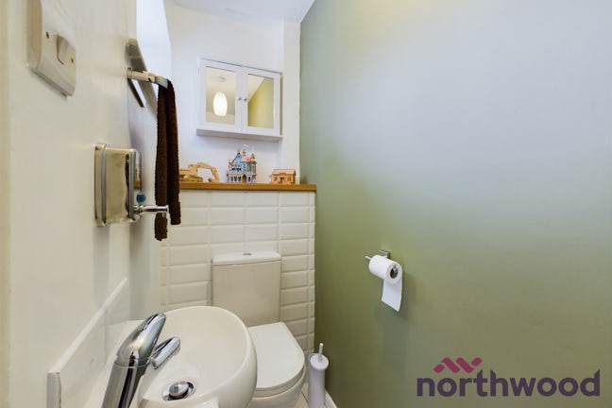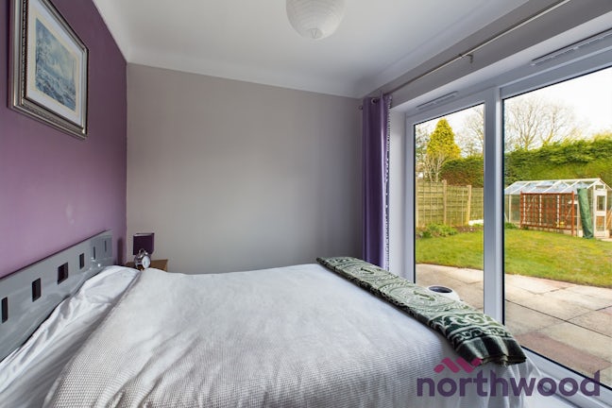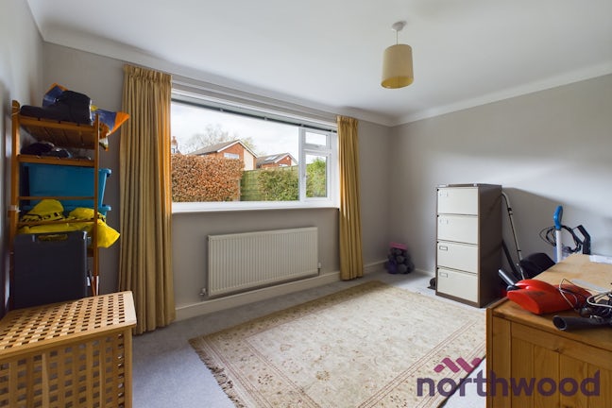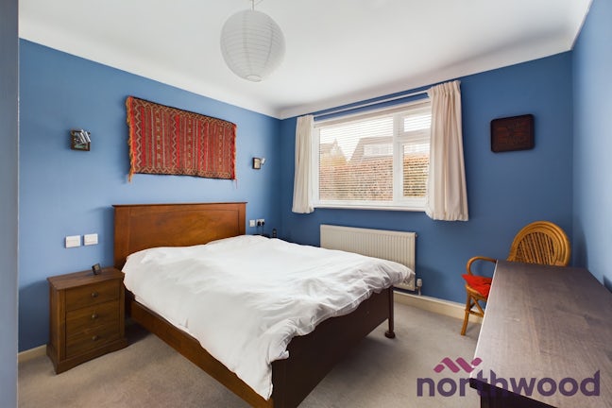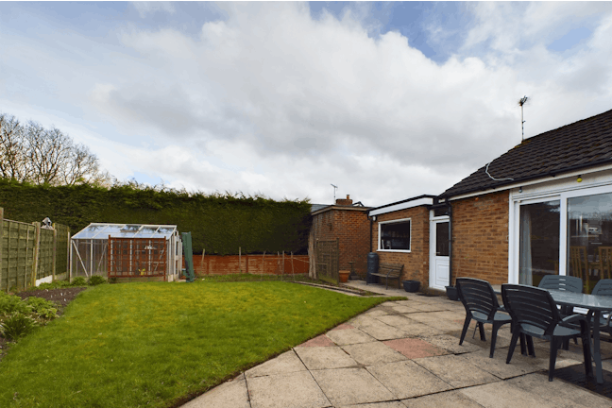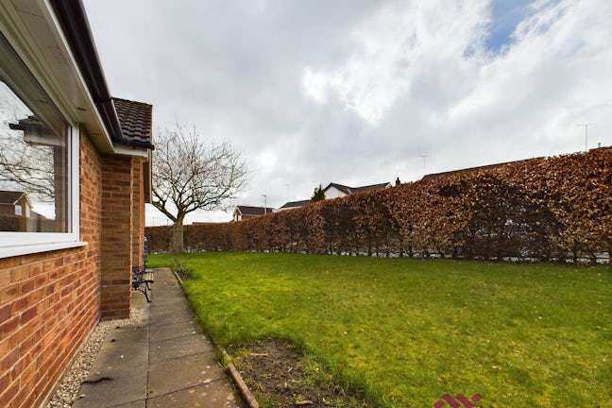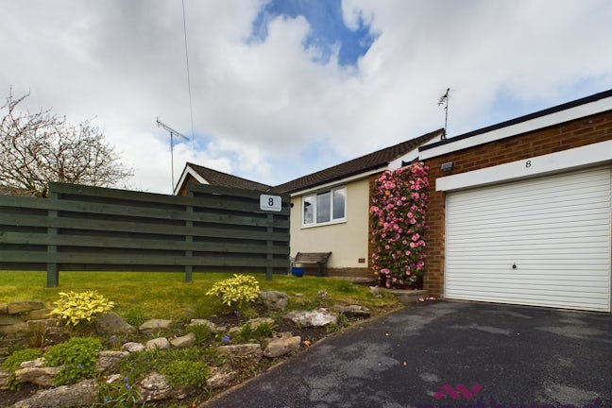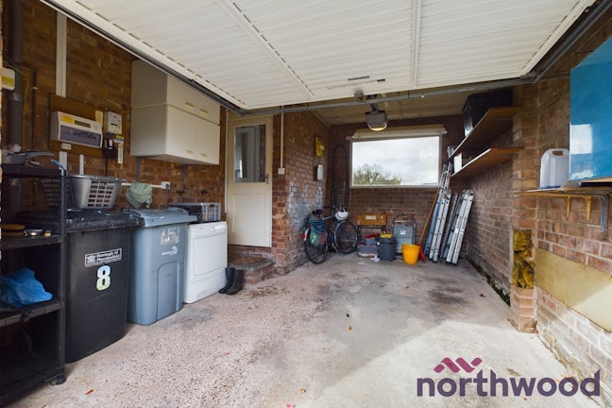Shadewood Road Macclesfield,
SK11
- 22 Church Street,
Macclesfield, SK11 6LB - 01625 617640
- macclesfield@northwooduk.com
Features
- Bungalow
- Corner Plot
- Three Good Sized Bedrooms
- Flexible Accomdation
- Desirable Location
- Manicured Gardens
Description
Tenure: Freehold
Nestled on a spacious corner plot, this delightful three-bedroom bungalow offers a cozy retreat with an abundance of charm and character. Boasting a single-story layout, this residence is perfect for those seeking a comfortable and convenient living experience.
EPC rating: Unknown. Council tax band: X, Tenure: Freehold,
Kitchen
2.62m (8′7″) x 3.25m (10′8″)
Situated at the front of the property, the kitchen is comprised of a mixture of wall mounted and base level shaker style units completed by an oak work top. One and a half stainless steel sink, double oven, gas four ring burner, integrated washing machine and slimline dishwasher. Space for a freestanding fridge and freezer. Upright radiator and room for a breakfast table set. The boiler for the property is situated in a fitted cupboard.
Dining Room
2.63m (8′8″) x 3.71m (12′2″)
Accessed from the main hallway or through double doors from the kitchen, the dining room is a great space for entertaining overlooking the garden through patio doors. Fitted shaker style unit that complements the kitchen, perfect for storage or for use as a bar area. Bookshelves and overhead beams create a sense of cosiness.
Living Room
3.74m (12′3″) x 4.66m (15′3″)
The living room overlooks the front of the property, allowing the room to be flooded with natural light. Balanced flue gas fire with stone surround and radiator.
WC
2.13m (6′12″) x 0.89m (2′11″)
Low level WC and hand basin.
Bedroom One
4.23m (13′11″) x 3.13m (10′3″)
Currently utilized as a home office the largest of the bedrooms provides ample space to become an impressive principal bedroom.
Bedroom Two
3.17m (10′5″) x 2.99m (9′10″)
Bedroom Two is a great sized double with mirrored fitted wardrobes for convenience.
Bedroom Three
3.14m (10′4″) x 2.37m (7′9″)
Bedroom three has great views out to the rear garden through patio doors.
Bathroom
1.54m (5′1″) x 2.33m (7′8″)
Three piece bathroom suite comprising of a bath with shower attachment, sink with vanity unit and a corner shower unit with rainfall shower. The bathroom is tiled floor to ceiling. Separate low level WC.
Garage
5.73m (18′10″) x 3.80m (12′6″)
The garage is larger than a standard single and currently houses a dryer.
Disclaimer
These particulars are issued in good faith but do not constitute representations of fact or form part of any offer or contract. The matters referred to in these particulars should be independently verified by prospective buyers or tenants. Neither Northwood nor any of its employees or agents has any authority to make or give any representation or warranty whatever in relation to this property.

