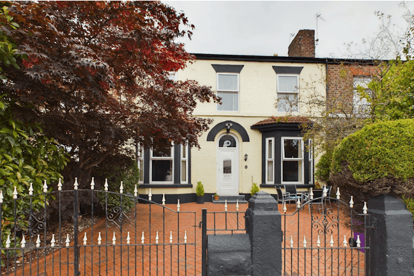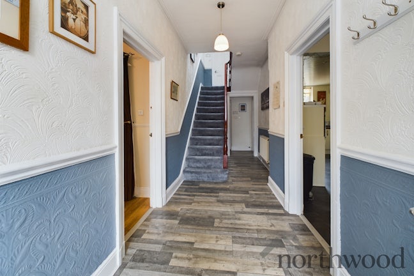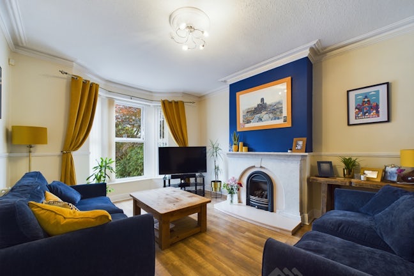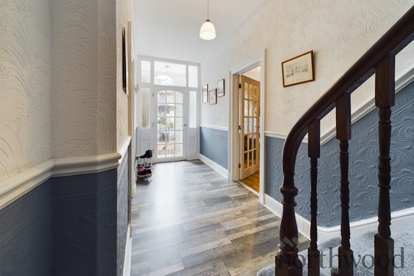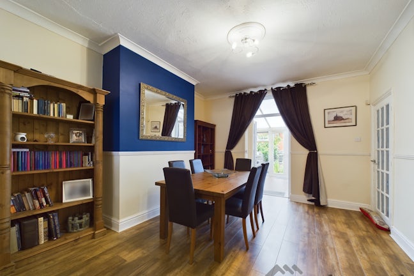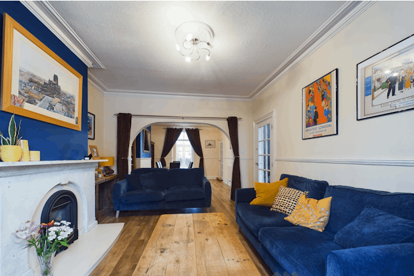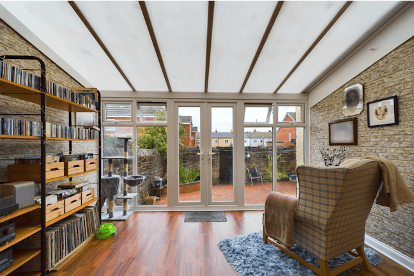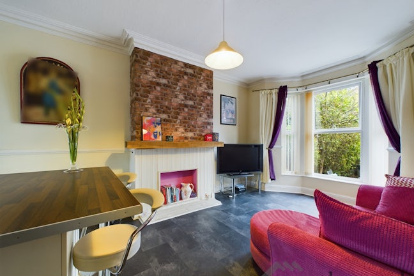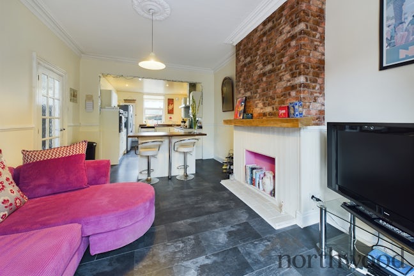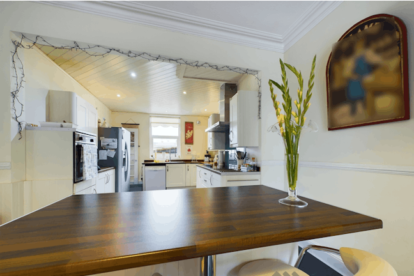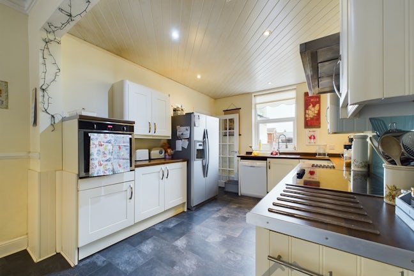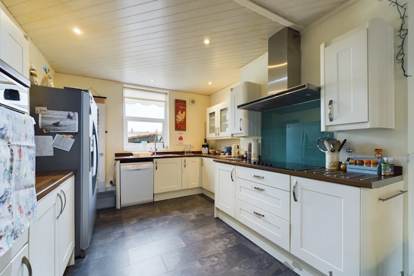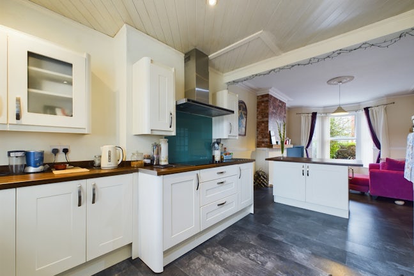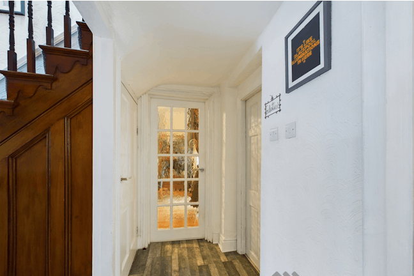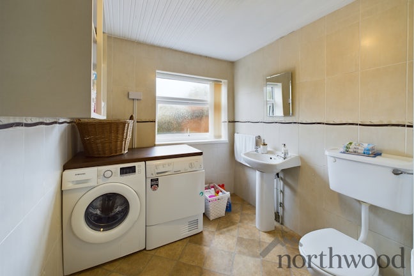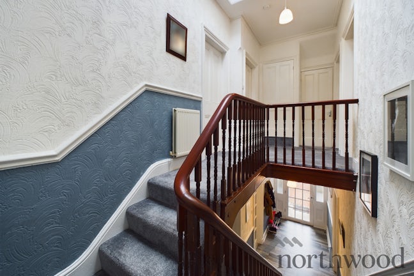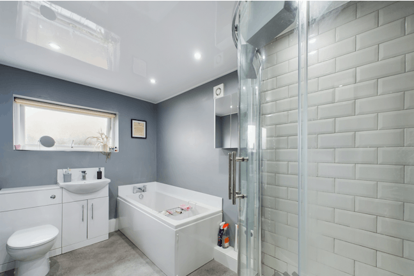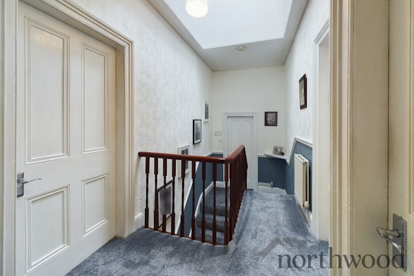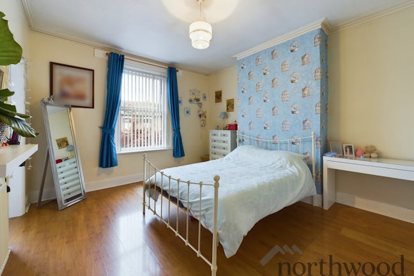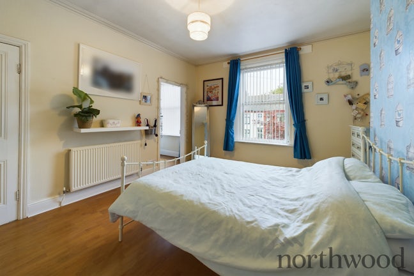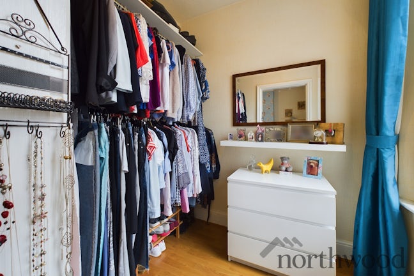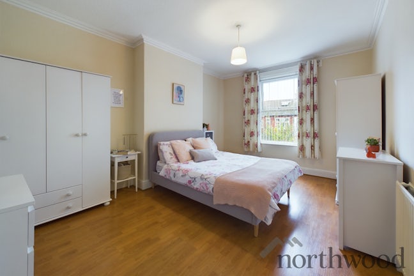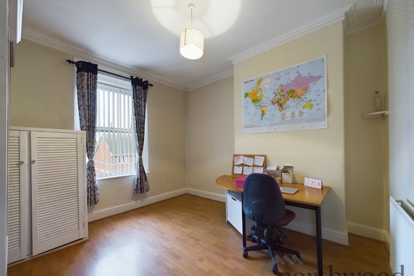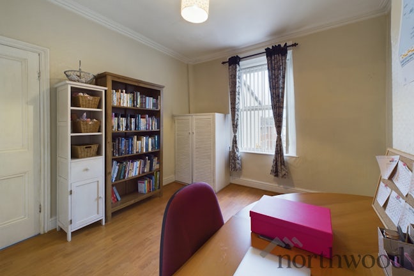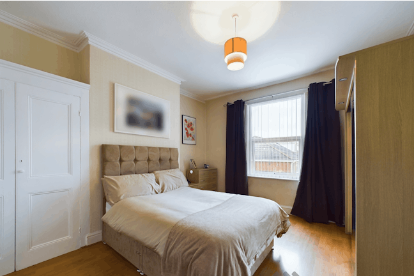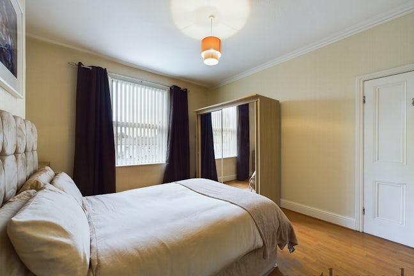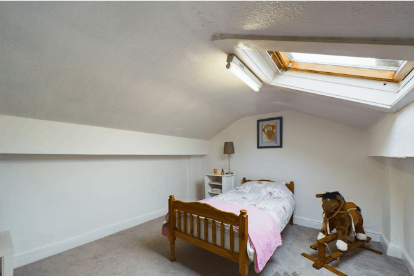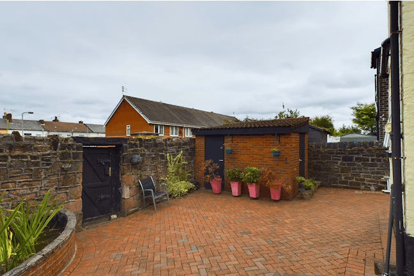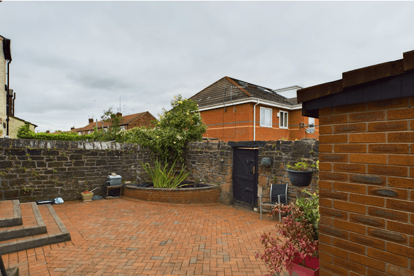Brookland Road West Old Swan,
Liverpool,
L13
- 15-17 West Derby Village,
Liverpool, L12 5HJ - 01512 561035
- liverpool@northwooduk.com
Features
- Terrace Villa
- Six Bedrooms
- Freehold
- Four Reception Rooms
- Two Bathrooms
- Utility Room
- Character Property
- Sought After Location
- Great Transport Links
- Good Local Amenities
- Council Tax Band: C
Description
Tenure: Freehold
Accommodation Comprising, large entrance hallway, lounge, dining room, sun room, large kitchen and open plan sitting room, utility room incorporating cloaks room, five double bedrooms and one single bedroom situated across two floors. This characterful property has many original features, boasts ample of space and benefits from double glazing, gas central heating system and front and rear gardens with drive way.
EPC rating: E. Council tax band: C, Tenure: Freehold,
Vestible
UPVC Double glazed door. Meter cupboard. Vinyl floor.
Hall
Wooden door. Vinyl floor. Dado rail and Cornice.
Lounge
UPVC double glazed bay window. Wood effect laminate floor. Radiator. Feature fire surround and heath living flame gas fire. Dado rail and Cornice. Arch to dining room.
Dining Room
Wood effect laminate floor. Radiator. UPVC double glazed French doors. Dado rail and Cornice
Sun Room
UPVC double glazed French doors and floor to ceiling UPVC double glazed windows. Wood effect laminate floor.
Inner Hall
Under stairs storage cupboard. Vinyl floor.
Kitchen/ Second Reception
Range of cream wall and base units with work surface over. Range of hob and extractor with integrated oven. One and a half stainless steel sink with mixer tap over. Space for one under cupboard appliance and free standing fridge freezer. Inset spotlights. UPVC double glazed window to rear aspect. Ceramic tiled floor. Island with units underneath.
Utility/Cloaks
Work surface with space for two under cupboard appliances. Pedestal wash hand basin. Toilet. Ceramic tiled walls. Vinyl floor. UPVC double glazed window to rear aspect. Storage cupboard. Door to Sun room.
First Floor
Landing
Bathroom
Panelled bath. Shower cubicle. Vanity sink unit. Ceramic tiled walls and ceiling. Towel radiator. UPVC double glazed window. Inset spotlights. Vinyl floor.
Landing
Radiator. Sky light. Storage cupboard. Dado rail and cornice. Stairs to second floor.
Bedroom One
UPVC double glazed window to front aspect. Radiator. Wood effect laminate floor.
Dressing room
UPVC double glazed window to front aspect. Wood effect laminate floor.
Bedroom Two
UPVC double glazed window to front aspect. Radiator. Wood effect laminate floor.
Bedroom Four
UPVC double glazed window to rear aspect. Radiator. Storage cupboard. Wood effect laminate floor.
Second Floor
Landing. Sky light.
Bedroom Five
UPVC double glazed sky light. Radiator.
Bedroom Six
UPVC double glazed sky light. Radiator.
Front Garden
Brick paved. Gated access. Planted boarders, trees and shrubs.
Rear Garden
Steps down to brick paved. Pond. Garden. Brick built outhouse.

