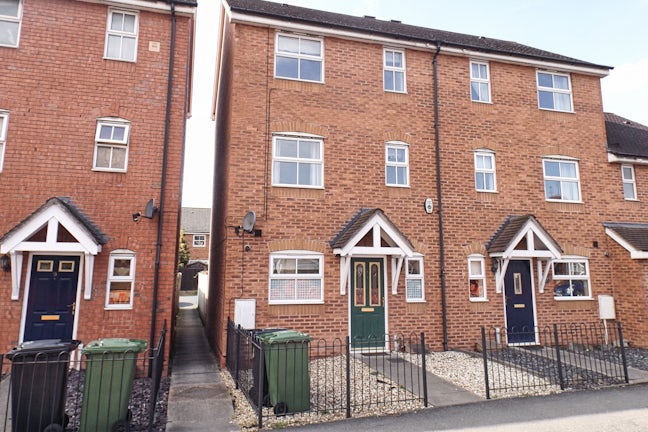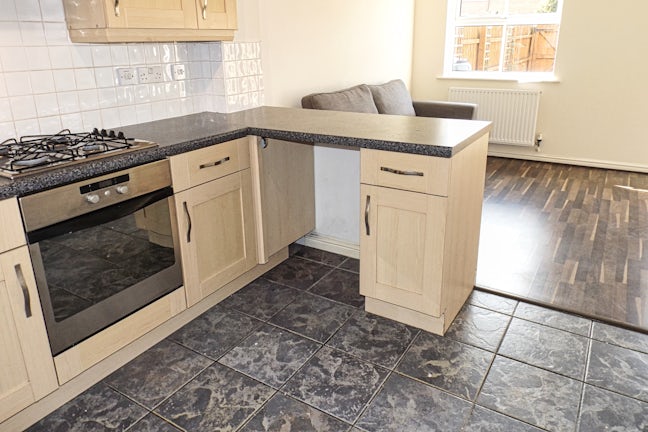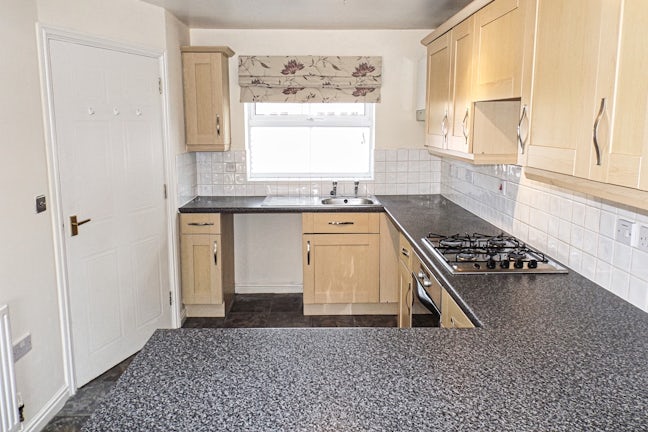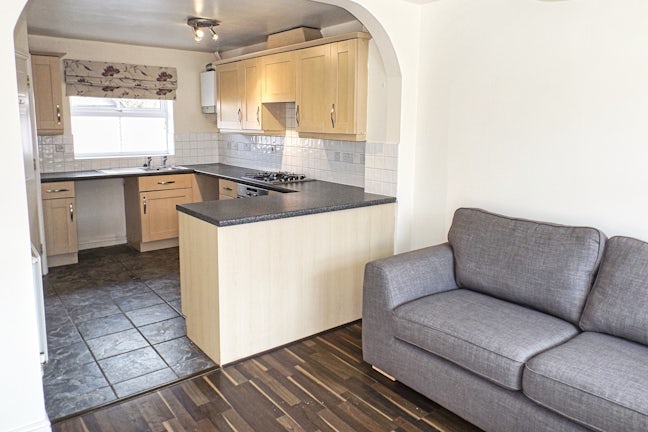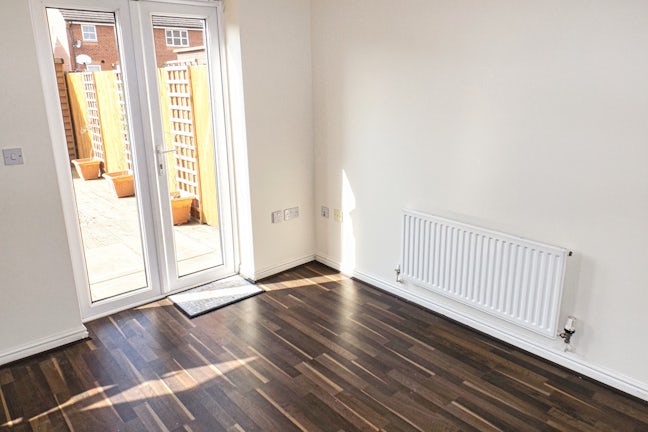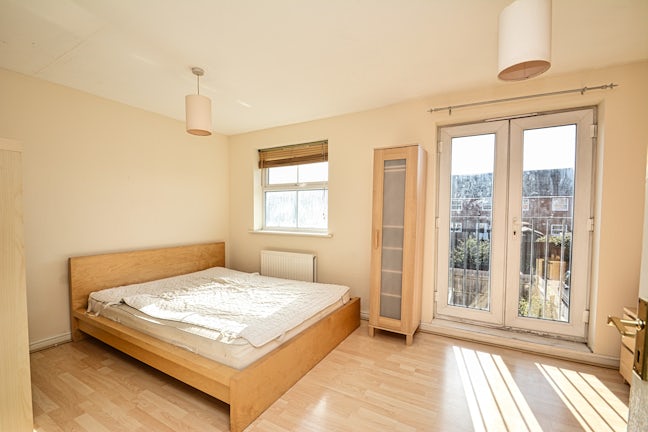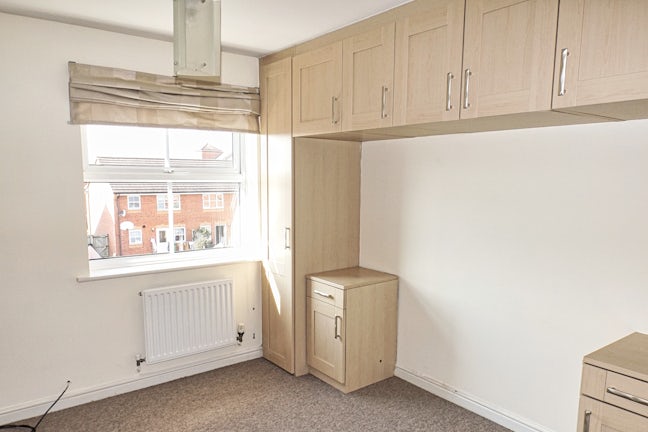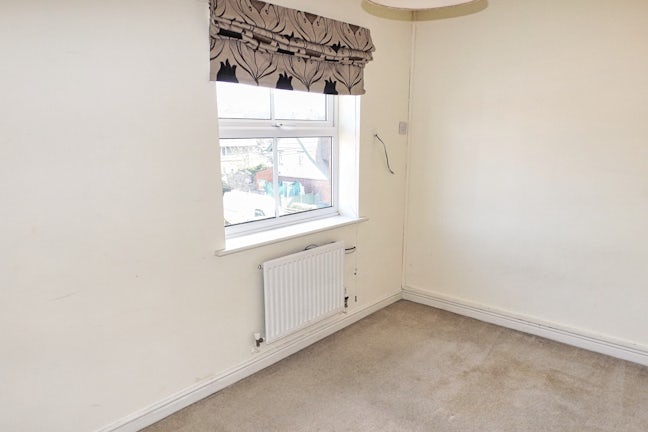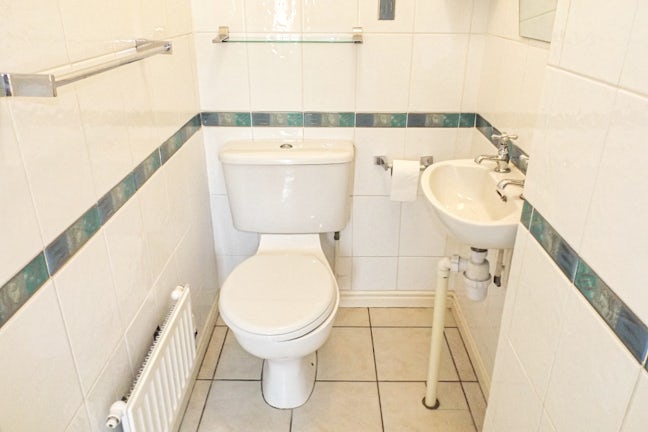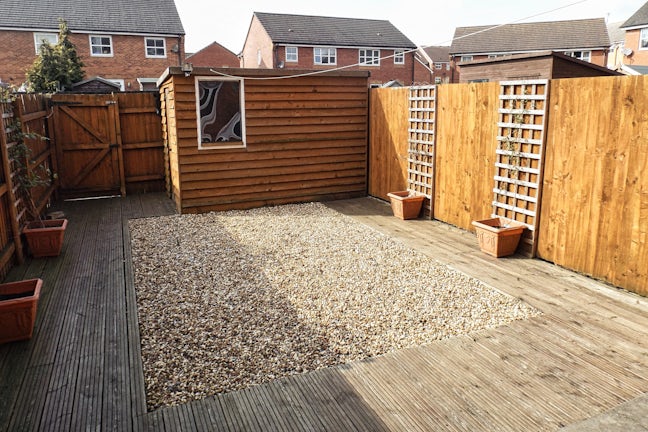Railway View, Barrs Court Road Hereford,
HR1
- 41 Bridge Street, First Floor, Hereford, HR4 9DG, 31 Gloucester Road, Ross-on-Wye, HR9 5LE,
- 01432 623032
- hereford@northwooduk.com rossonwye@northwooduk.com
Features
- NO ONWARD CHAIN
- Three Storey Semi-Detached TOWN HOUSE
- Three Bedrooms (Master En-suite)
- First Floor Sitting Room with Juliet Balcony (Could be a fourth bedroom)
- Dining Room with "Family Room" Space and Patio Doors
- Private Off Street Parking
- Private Courtyard Rear Garden
- Full Gas Cert and Electrical Cert
- Good Location - Close to Rail Station, Local Amenities and 3/4 Mile to City Centre
- Energy Efficient: EPC C
- Council Tax Band: D
Description
Tenure: Freehold
**NO ONWARD CHAIN** - Superb THREE Bedrooms (Master En-suite) Two Receptions Semi- Detached Three Storey Town House excellently located close to very good local amenities, railway station, supermarket and only 3/4 mile to Hereford Centre - Private Off Street Parking - GAS & Electrical Safety Certs
Entrance Hallway - Downstairs WC - Modern Fitted Kitchen - Dining Room with Family Room Space and Patio Doors - Stairs and Landings to First and Second Floors - First Floor Sitting Room with Juliet Balcony (Could be a Fourth Bedroom) - Double Bedroom - Second Floor Single Bedroom - Family Bathroom - Master Bedroom (En-suite) - Front Garden - Private Rear Courtyard - Off Street Parking to Rear of Property - GAS SAFETY - ELECTRICAL SAFETY CERTS - EPC: C (Energy Efficient Property)
An excellent three storey, 3-4 bedroom townhouse close to good local amenities, yet only 3/4 mile from the city centre, railway station and supermarkets. Lovely open plan kitchen/ sitting dining room, with optional first floor lounge or large double bedroom. Two bathrooms, WC, off street parking.
Agents Comment
I really like these Town House properties because they offer a lot of flexibility for growing family living. This super home could be three or four bedrooms, given the large living room is on the first floor (with a lovely Juliet Balcony). The dining room is very large and can easily fit BOTH dining and sitting areas. The patio doors offer direct access to the rear garden, perfect for warm days should you have guests. The Master Bedroom with En-suite is on the top floor, providing a little extra peace and quiet. I'm also keen on the location, with a small Co-op grocery store on the doorstep and easy access to shops, railway, supermarket and pubs. Nice if you want to be spontaneous.
SELLING? WE OFFER FREE MARKET APPRAISALS OR SALES ADVICE MEETINGS WITHOUT OBLIGATION. CONTACT NORTHWOOD ON 01989 764050 TO FIND OUT HOW OUR AWARD-WINNING SERVICE CAN GUIDE YOU ON THE BEST WAY TO SELL YOUR PROPERTY.
We give notice that these particulars, although believed to be correct, do not constitute any part of an offer of contract, that all statements contained in these particulars as to this property are made without responsibility and are not to be relied upon as statements or representations of fact and that they do not make or give any representation or warranty whatsoever in relation to this property. Any intending purchaser must satisfy himself by inspection or otherwise as to the correctness of each of the statements contained in these particulars. The agent has not tested any apparatus, equipment, fixture, fittings or services and so cannot verify that they are in working order or fit for their purpose, neither has the agent checked the legal documents to verify the freehold/leasehold status of the property. The buyer is advised to obtain verification from their solicitor or surveyor.
AML REGULATIONS To ensure compliance with the latest Anti Money Laundering Regulations all intending purchasers must produce identification documents prior to the issue of sale confirmation. To avoid delays in the buying process please provide the required documents as soon as possible. We may use an online service provider to also confirm your identity. A list of acceptable ID documents is available upon request.
EPC rating: C. Council tax band: D, Domestic rates: £2307.34, Tenure: Freehold,

