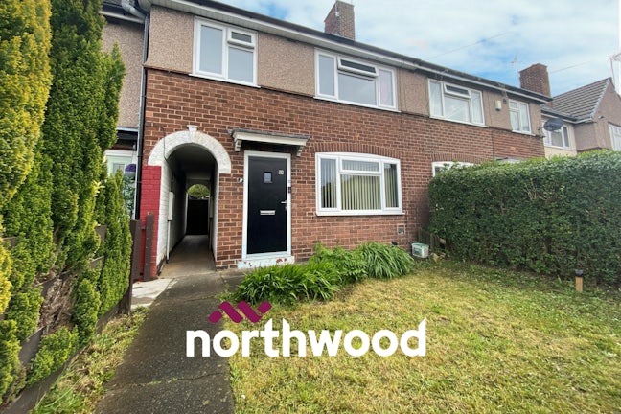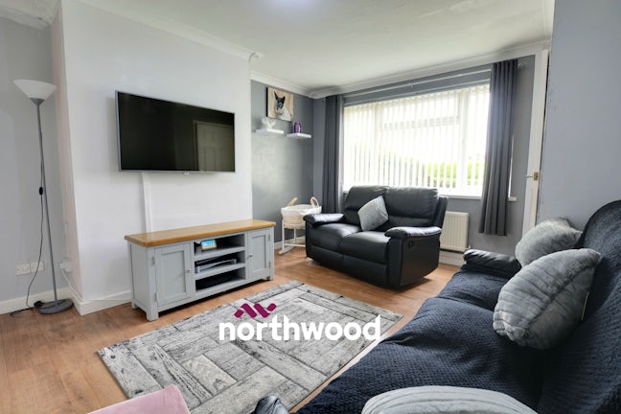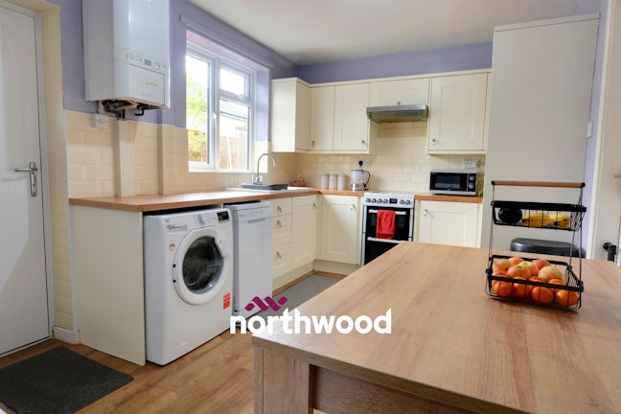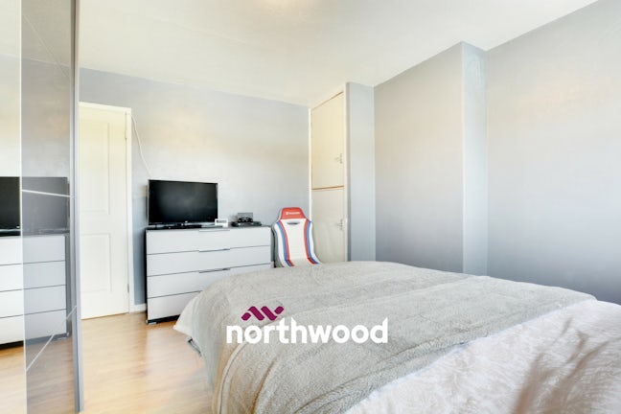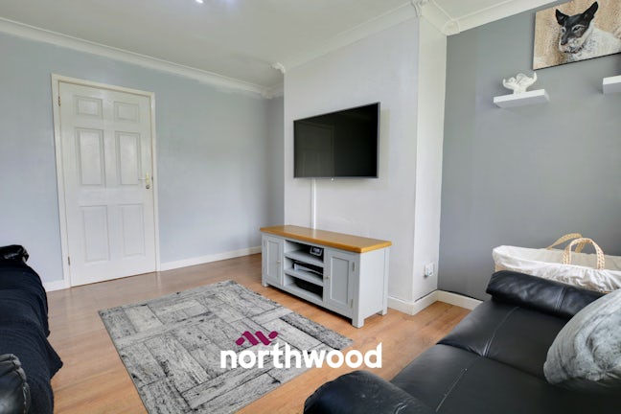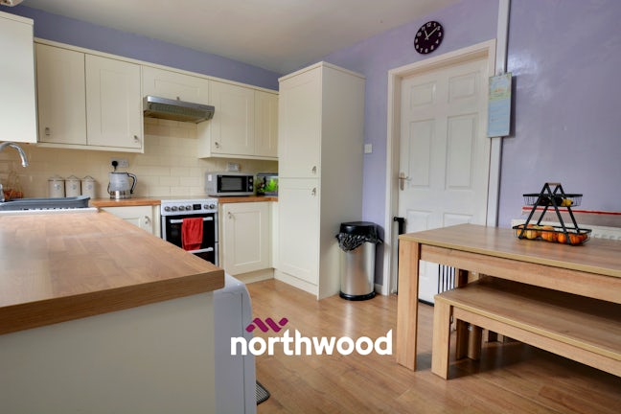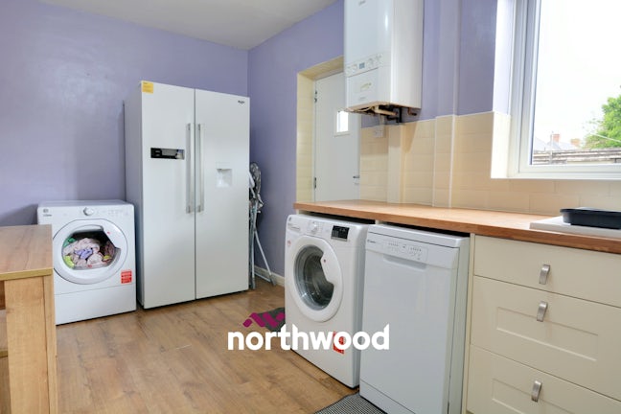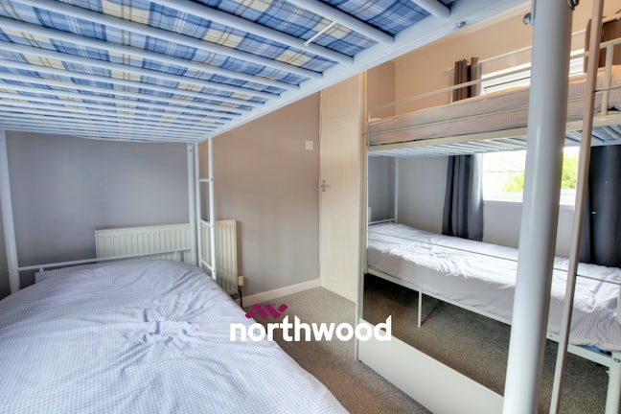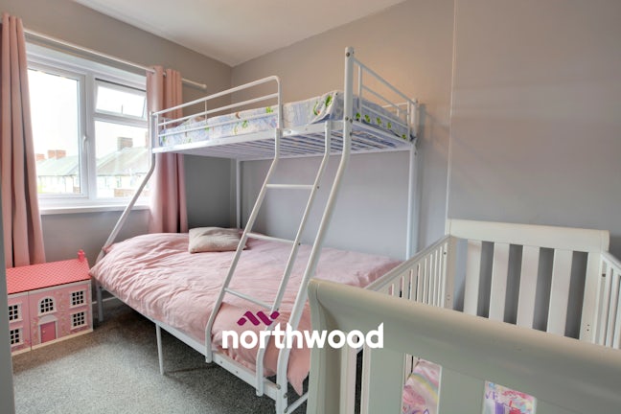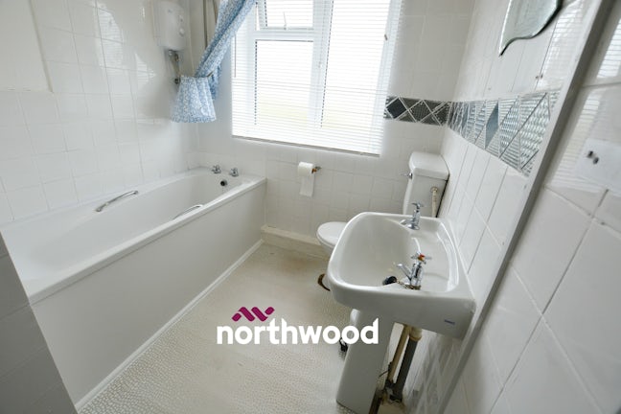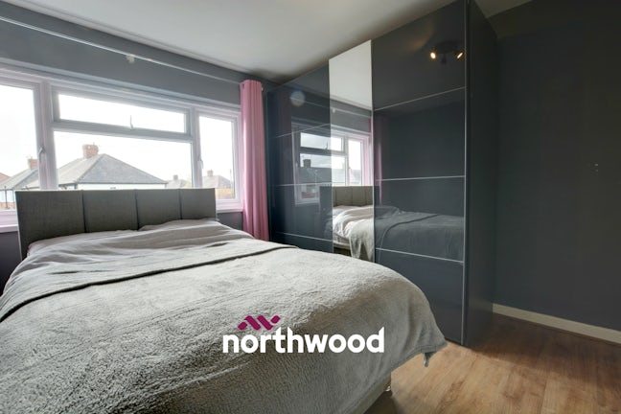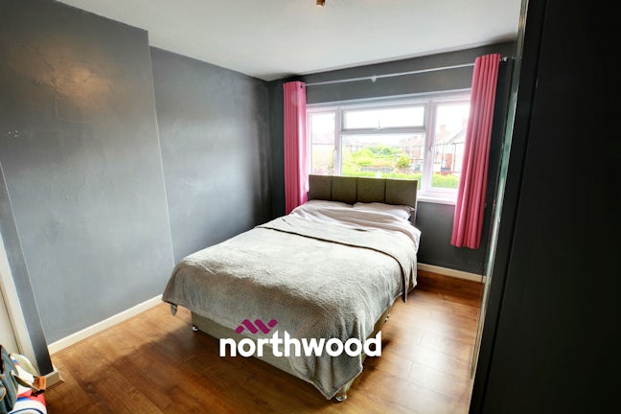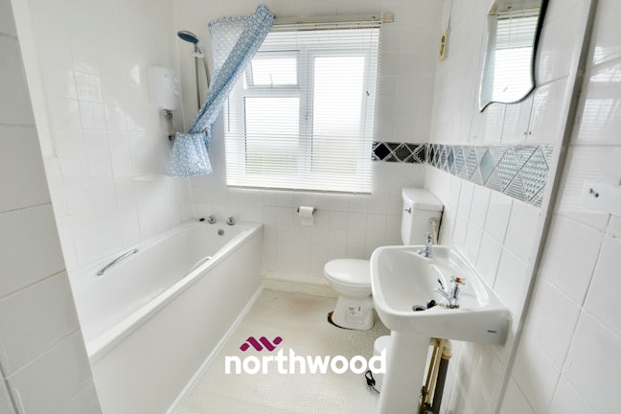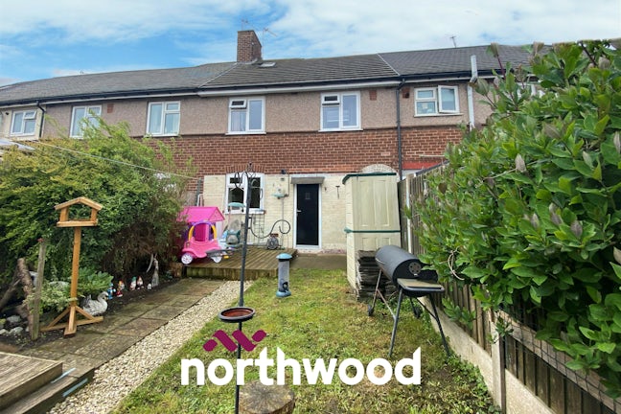Cotswold Avenue Goole,
DN14
- 91 Pasture Road, Goole,
East Riding of Yorkshire, DN14 6BP - 01405 780666
- goole@northwooduk.com
Features
- 3 Good sized bedrooms
- Gardens front and rear
- Quiet location
- Good transport links
- Potential yield of 8%
- Unrestricted street parking
- Council Tax Band: A
Description
Tenure: Freehold
Offered for sale is this three bedroom family house set in a quiet residential area perfect for first time buyers or investors alike!
The property briefly comprises of; entrance hall, a generous reception room with good sized kitchen diner, to the first floor is three good sized bedrooms, and the family bathroom. The property has fully enclosed gardens to the front and rear with unrestricted on street parking.
The property is located in a quiet location of the popular port town of Goole. The property benefits from being ideally situated just a short distance away from the centre of Goole offering an array of local amenities. Within walking distance is Goole train station and just a short drive away from junction 36 of the M62 making this the perfect accessible property.
Call now to arrange a viewing!
EPC rating: D. Council tax band: A, Tenure: Freehold,
Hallway
Composite door to frontage with stairs leading to first floor, radiator and door leading to lounge.
Lounge
4.31m (14′2″) x 3.64m (11′11″)
UPVC double glazed window to front elevation, radiator x1, laminate flooring, power points, TV point
Kitchen
2.78m (9′1″) x 4.61m (15′1″)
Range of wall and base units with complimentary work surfaces, tiled splashbacks with power points, radiator, plumbing for washing machine and dishwasher, space for free standing fridge/freezer, radiator x 1, uPVC double glazed window to rear and composite door opening to rear garden. Under stairs storage cupboard
Stairs and Landing
Stairs leading to first floor with power points and loft access
Bedroom 1
4.08m (13′5″) x 3.32m (10′11″)
Having uPVC double glazed window to front, radiator x 1 with laminate to the floor, TV point, power points and fitted storage cupboard.
Bedroom 2
3.26m (10′8″) x 2.73m (8′11″)
With uPVC double glazed window to rear, radiator x 1, power points, carpet to the floor
Bedroom 3
2.32m (7′7″) x 2.95m (9′8″)
Having uPVC double glazed window to the rear elevation, carpet to the floor, power points, radiator x1.
Family Bathroom
3.87m (12′8″) x 1.98m (6′6″)
Having white fitted suite comprising of low level WC, wash basin and panelled bath with electric shower over, partially tiled walls, uPVC double glazed obscured window to the front and radiator x1.
Front Garden
Enclosed front garden with wooden access gate, laid to lawn, mature shrubbery around with access to the rear
Rear Garden
Enclosed rear garden with decked areas, laid to lawn area, garden shed, mature trees and shrubbery surrounding.
Disclaimer
Cotswold Avenue - Disclaimer These details are intended to give a fair description only and their accuracy cannot be guaranteed nor are any floor plans (if included) exactly to scale. These details do not constitute part of any offer or contract and are not to be relied upon as statements of representation or fact. Intended purchasers are advised to recheck all measurements before committing to any expense and to verify the legal title of the property from their legal representative. Any contents shown in the images contained within these particulars will not be included in the sale unless otherwise stated or following individual negotiations with the vendor. Northwood have not tested any apparatus, equipment, fixtures or services so cannot confirm that they are in working order and the property is sold on this basis.

