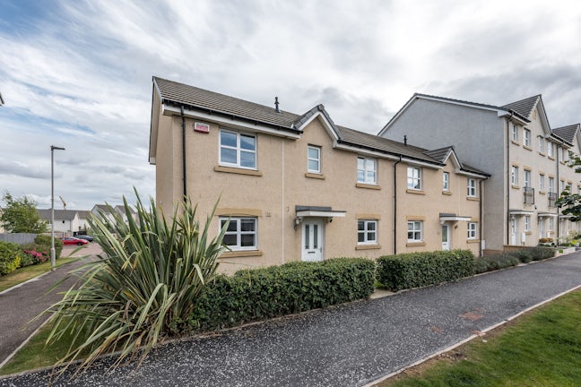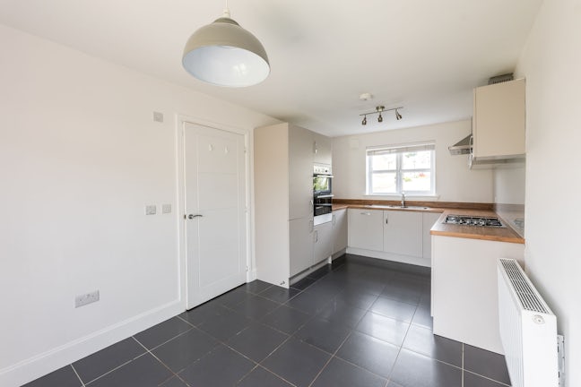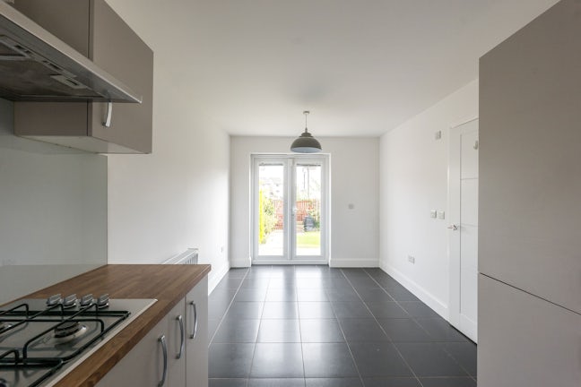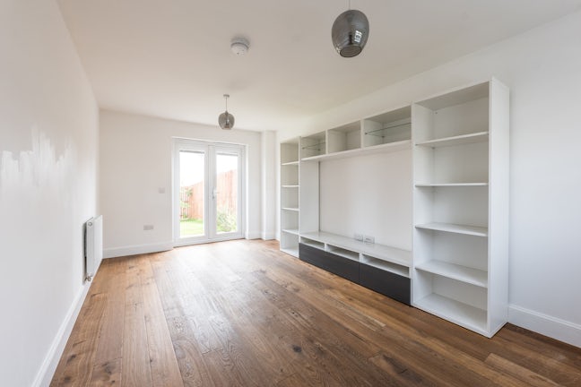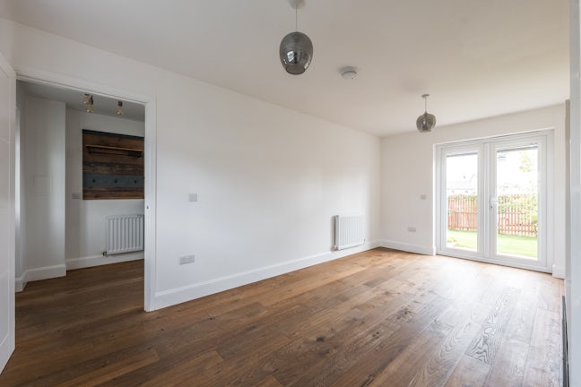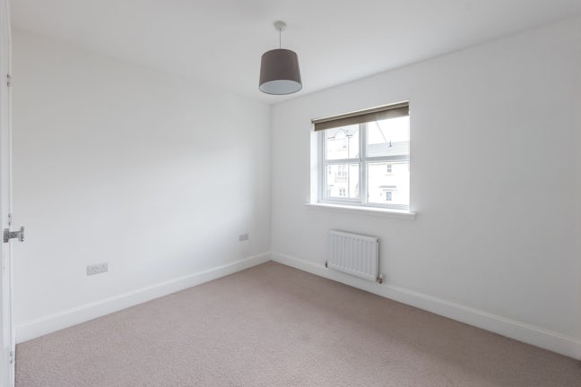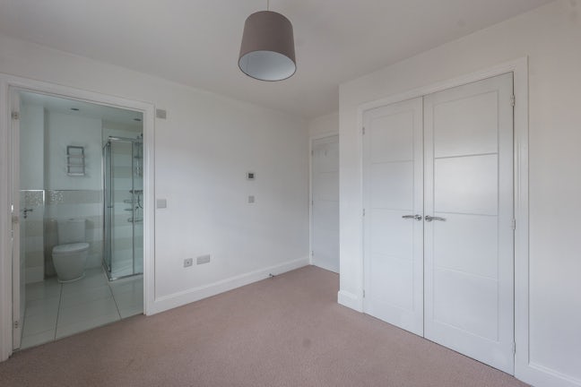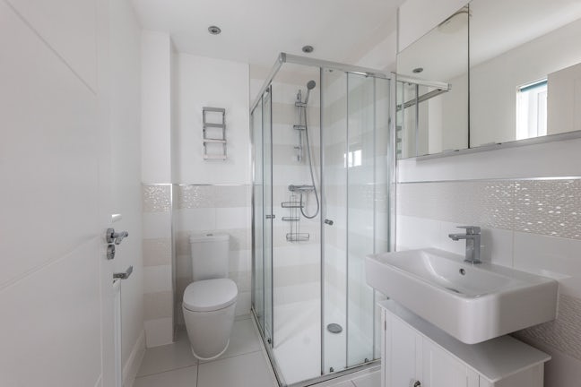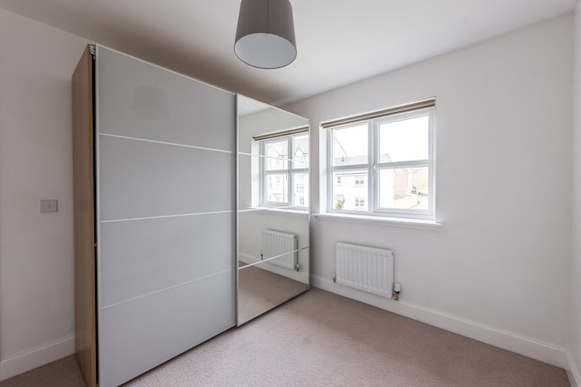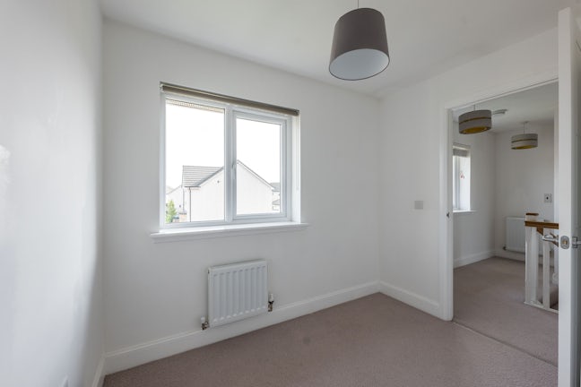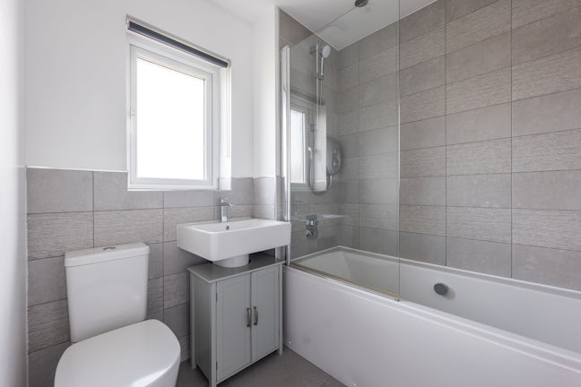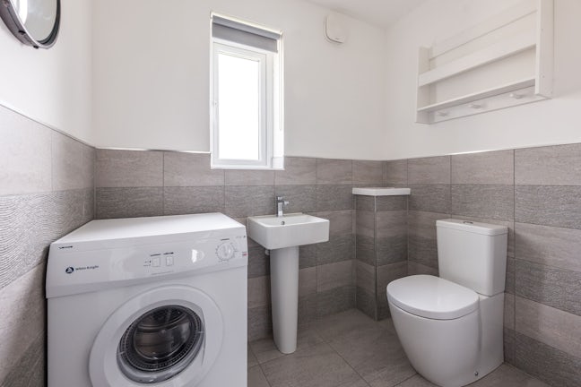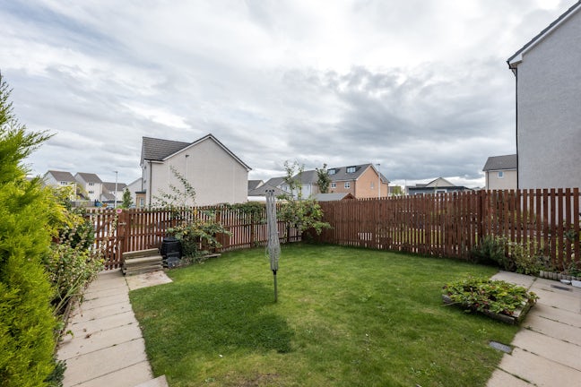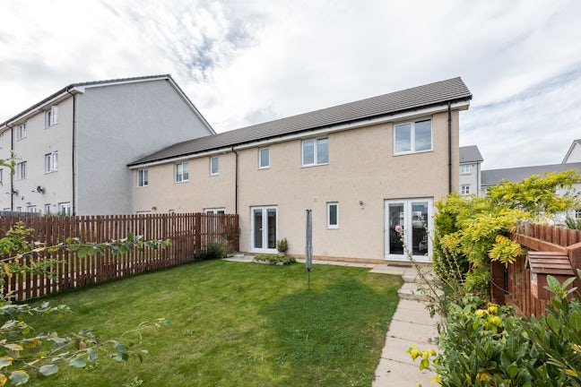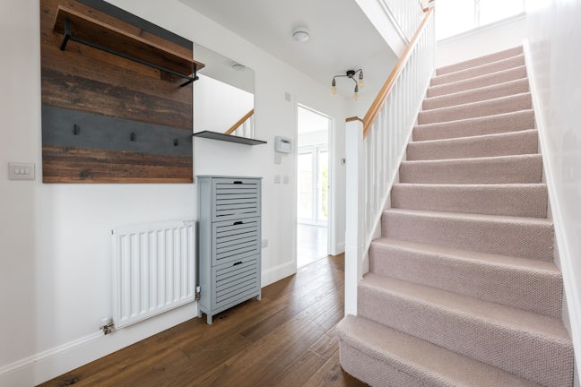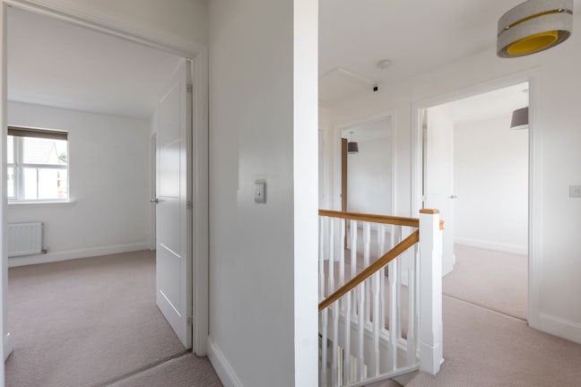Carter Drive Gilmerton,
Edinburgh,
EH17
- 13 Comely Bank Rd, Stockbridge,
Edinburgh, EH4 1DR - 01313 431717
- edinburgh@northwooduk.com
Features
- Modern Development
- Private Garden
- 3 Double Bedrooms
- Built in Storage
- En-Suite
- WC
- Vacant Property & No Onward Chain
- Council Tax Band: E
Description
Tenure: Freehold
*NOW FIXED £10,000 BELOW HOME REPORT*
Set peacefully back from the road, this three-bedroom end-of-terrace home in a sought-after Gilmerton development is presented in pristine condition. Spacious and bright living areas and a south-east-facing garden make it ideal for a range of purchasers from growing families or those looking to downsize in style. Enjoying swift access to golf courses, amenities, and transport links it presents a fantastic opportunity.
With handsome dark hardwood flooring and crisp white walls, the inviting hallway gives this home instant appeal projecting a Hamptons-style ambience. To the right lies a spacious dual-aspect living room that spans the length of the property and enjoys the same interior as the hallway giving a wonderful seamless flow. With elegant French doors leading out into the south-east-facing rear garden, this is a room in which you can entertain in style or simply relax after a long day.
Directly across the hallway is the light-infused dining kitchen. Matching the dual-aspect and footprint of the living room this is a wonderful living and reception area very much at the heart of the home. This feeling is enhanced by the French doors that open out into the garden. The U-shaped kitchen layout has been thoughtfully designed to make the most of the generous space and the large black floor tiles are a stylish touch and a superb contrast against the white and grey shaker style wall and floor units and oak-effect worktops. The design is finished with an acrylic splashback and high-spec integrated appliances that include a gas hob, extractor hood, and eye-level double oven. Completing the ground floor accommodation is a well-appointed utility room and WC. Moving to the first floor via the carpeted staircase with an oak banister and white balustrade, and you come to the three double bedrooms. Positioned to the front is a restful principal double bedroom, with neutral wall finishes and carpeting it also boasts built-in wardrobes and a luxurious en-suite shower room with a WC and washbasin.
The two other carpeted double bedrooms, one to the front and the other to the rear are bright and comfortable. These bedrooms share a chic family bathroom comprising of a chrome towel radiator, white bath with wall-mounted shower, WC, and washbasin set against grey wall and floor tiles. Externally the property benefits from a small front garden with lawn and hedges, and a south-east-facing enclosed rear garden with lawn, and sandstone paving. With double glazing and central heating throughout it is a warm and comfortable home.
Accommodation
Entrance hallway, living room, dining kitchen, principal double bedroom with en-suite shower room, double bedroom two, double bedroom three, bathroom, utility/WC, central heating.
Outside Space
Small front garden. A private enclosed south-east-facing rear garden. On-street parking.
Location
Four miles south-east of Edinburgh City Centre Gilmerton is a popular residential area. Close to Ferniehill Community Park, Drum Park, and Gracemount Leisure Centre, the property is also near to golf courses including those at Liberton and Kings Acre. For even more recreational pursuits, nearby Dalkeith Country Park and Midlothian Snowsports Centre have a wealth of activities, and the David Lloyd Health Club at Shawfair boasts tennis courts, swimming pools, a state-of-the-art-gym and fitness classes. Only a short ten-minute drive, Newington has a wide variety of bars, restaurants, and retailers. For daily shopping, there are convenience stores on Drum Street and a Morrisons on Gilmerton Road, whilst Cameron Toll Shopping Centre which has a Sainsbury’s supermarket and other well-known retailers, and Straiton Retail Park are minutes away. The University of Edinburgh King’s Buildings and The Royal Infirmary are within easy reach and there is well-regarded schooling locally, from primary through to secondary. Excellent transport links mean that there is quick access into the city centre, by way of regular bus services, or by car, and the A1 and City Bypass are close.
EPC rating: B. Council tax band: E, Tenure: Freehold,

