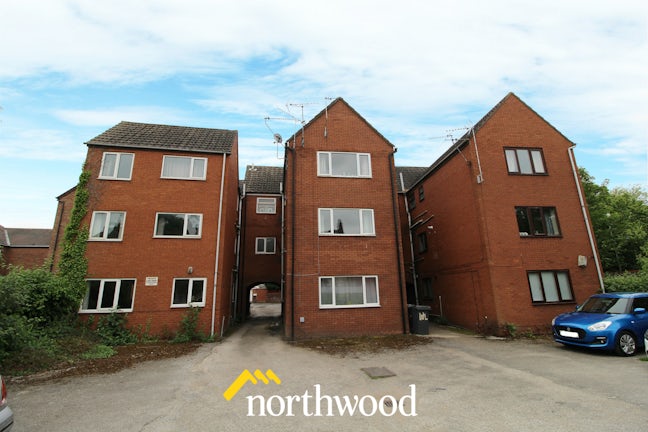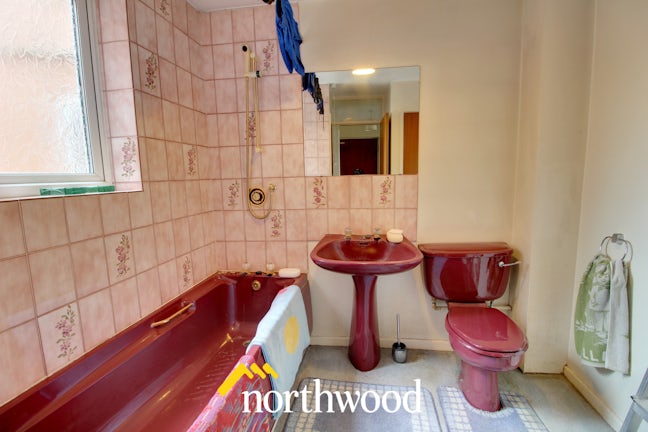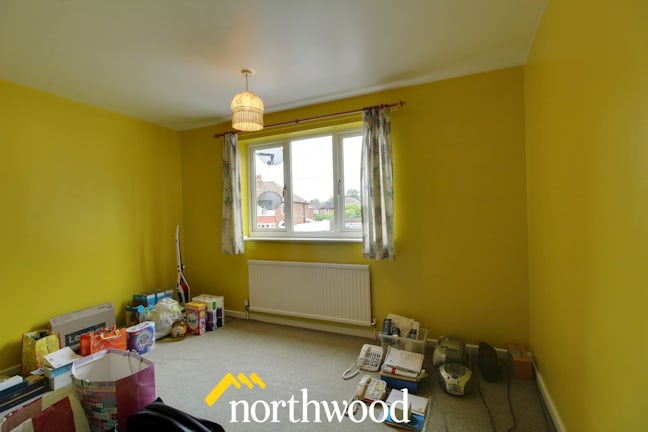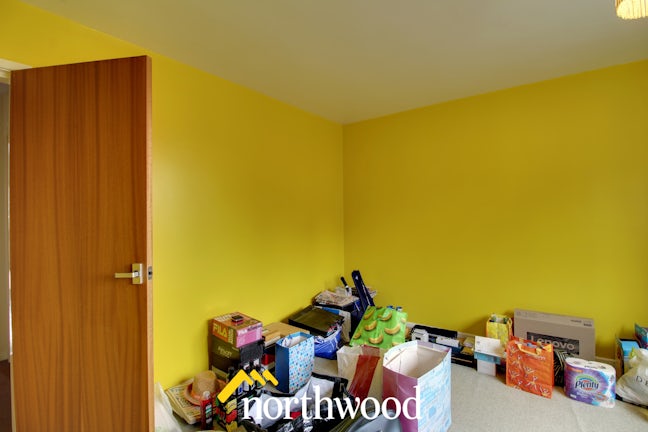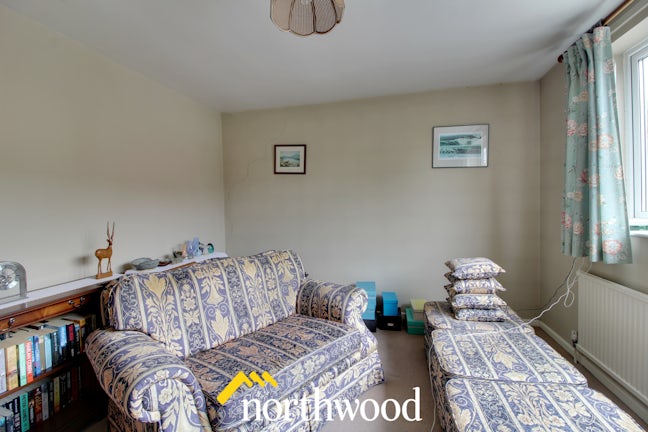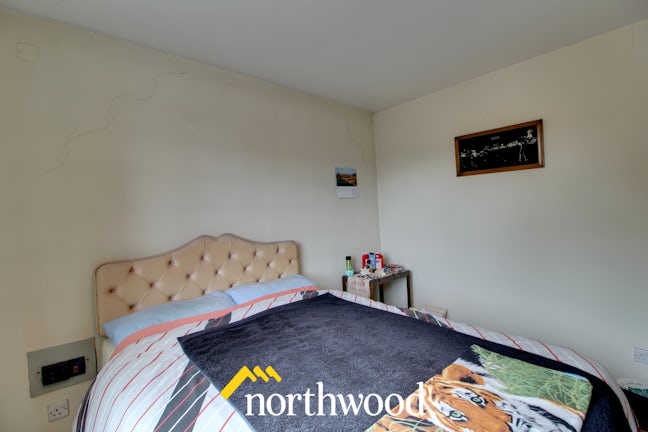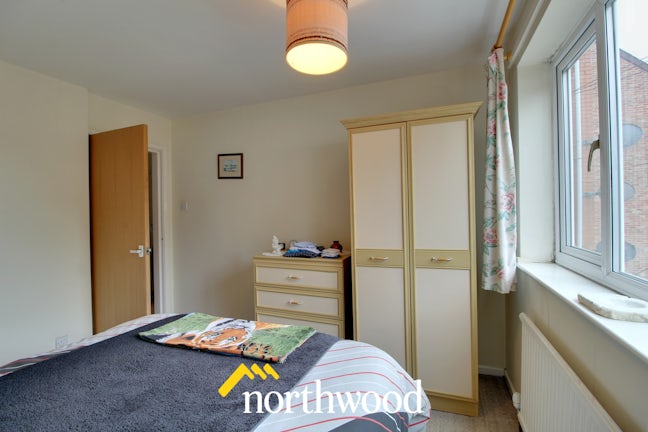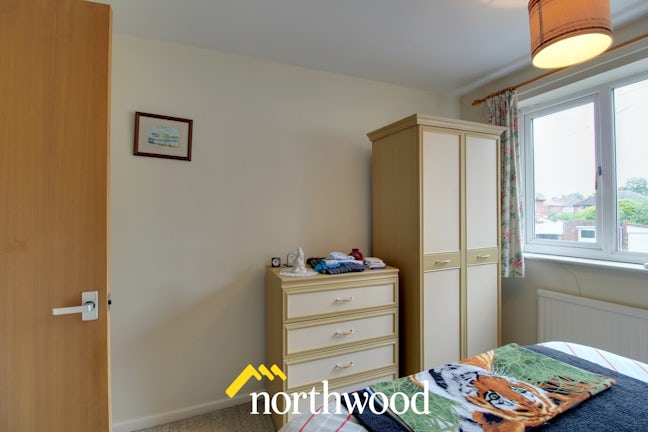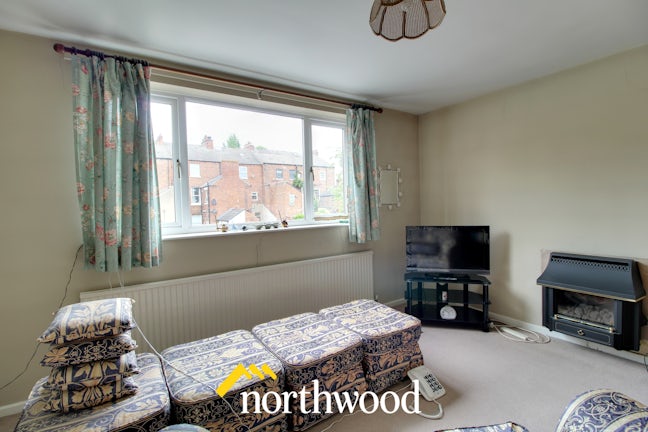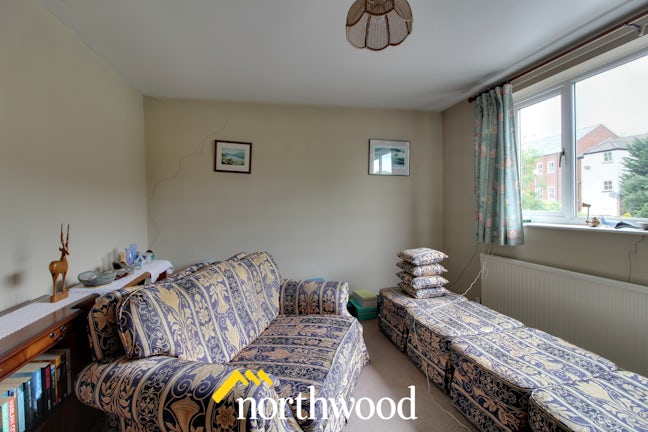Welbeck Road Bennetthorpe,
Doncaster,
DN4
- 17A Sandringham Rd,
Doncaster, DN2 5HU - 01302 767000
- doncaster@northwooduk.com
Features
- TENURE: FREEHOLD
- Private Parking For Residents
- New Boiler From 2023!
- Perfect Addition To Your Investment Portfolio
- Walking Distance To City Centre
- Great For First Time Buyers
- Council Tax Band: A
Description
Tenure: Freehold
ATTENTION First Time Buyers and Investors! First Floor Two Bedroom Apartment, a perfect first home or additional property to your portfolio. The property is only a stones throw from Doncaster City Centre!
This property benefits from a new Worcester Bosh Green Star Combi Boiler 2023.
The property comprises of Entrance Hall, Kitchen, Bathroom, Lounge, Bedroom One and Bedroom Two.
Call now to arrange a viewing! 01302 76700.
EPC rating: D. Council tax band: A, Tenure: Freehold,
Entrance Hall
Having carpeted flooring, power points and built in storage cupboard.
Kitchen
3.70m (12′2″) x 1.90m (6′3″)
With a range of wall and base units, complimentary work surface, inset sink with thermostatic mixer taps, tiled splash back surrounds, integrated electric oven and hob, uPVC double glazed window to the side elevation, power points and laminate styled flooring.
Lounge
3.39m (11′1″) x 4.19m (13′9″)
Having carpeted flooring, feature gas fire place, radiator, power points, TV point and uPVC double glazed window to the rear elevation.
Bathroom
2.50m (8′2″) x 2.50m (8′2″)
With carpeted flooring, panelled bath, low level W/C, wash basin, radiator, two built in storage cupboards and uPVC double glazed obscured window to the rear elevation.
Bedroom One
3.31m (10′10″) x 3.75m (12′4″)
Having carpeted flooring, power points and uPVC double glazed window to the front elevation.
Bedroom Two
3.28m (10′9″) x 3.10m (10′2″)
With power points, carpeted flooring and uPVC double glazed window to the front elevation.
Disclaimer
Clayfield House, Welbeck Road -Disclaimer These details are intended to give a fair description only and their accuracy cannot be guaranteed nor are any floor plans (if included) exactly to scale. These details do not constitute part of any offer or contract and are not to be relied upon as statements of representation or fact. Intended purchasers are advised to recheck all measurements before committing to any expense and to verify the legal title of the property from their legal representative. Any contents shown in the images contained within these particulars will not be included in the sale unless otherwise stated or following individual negotiations with the vendor. Northwood have not tested any apparatus, equipment, fixtures or services so cannot confirm that they are in working order and the property is sold on this basis.







