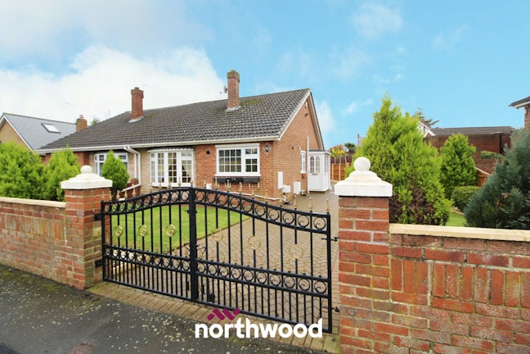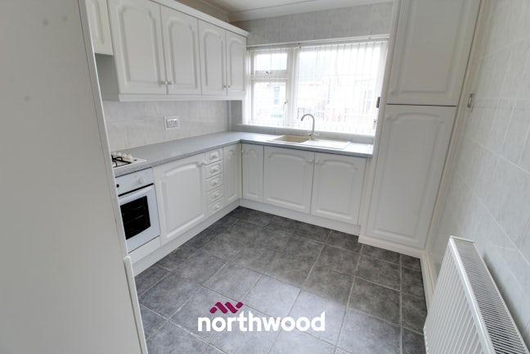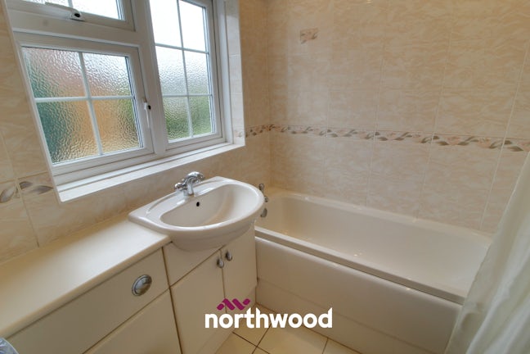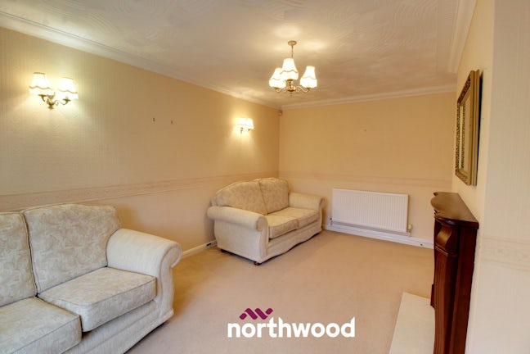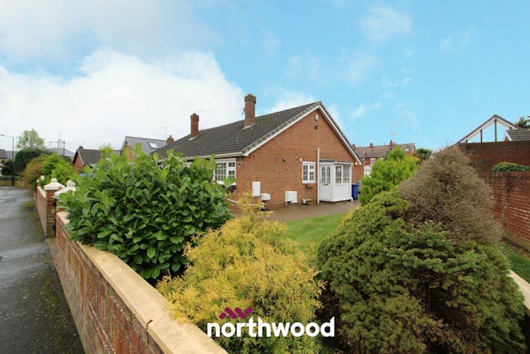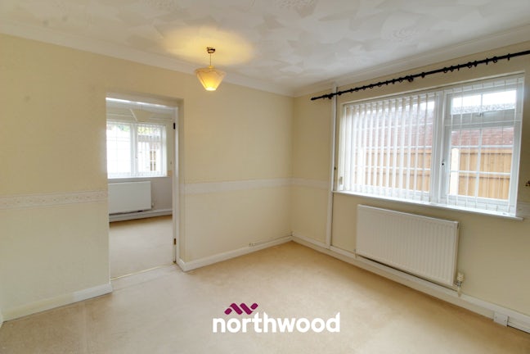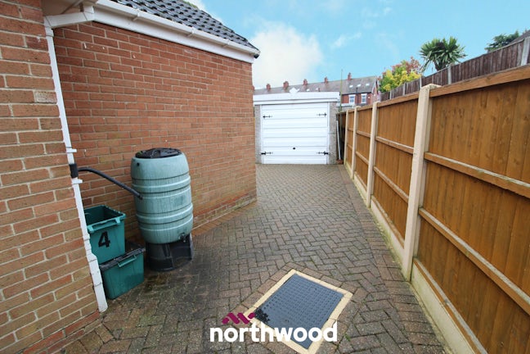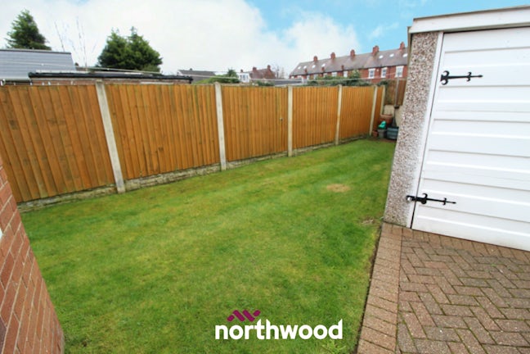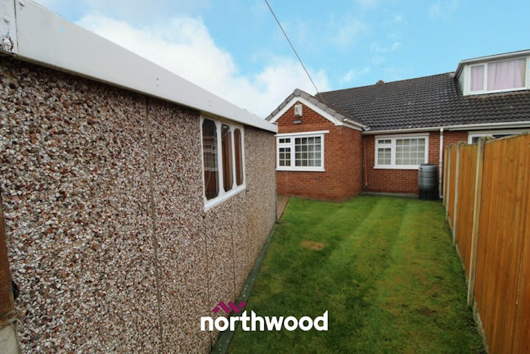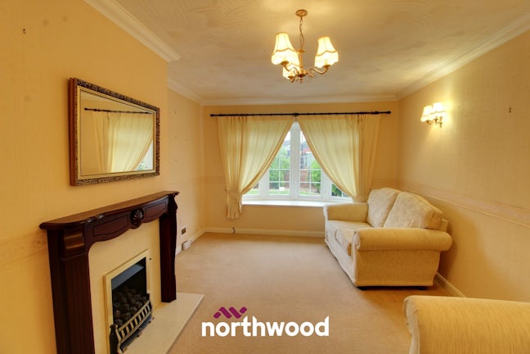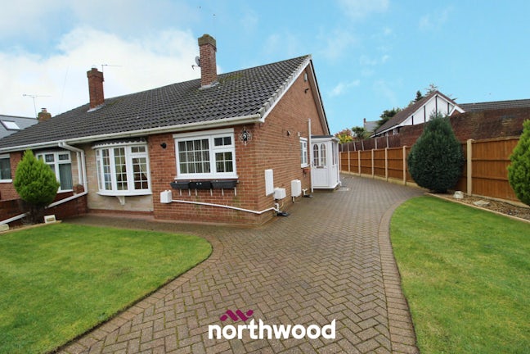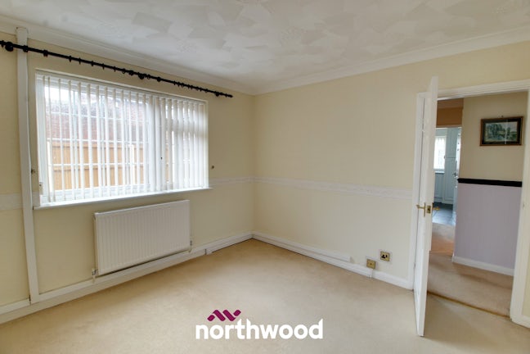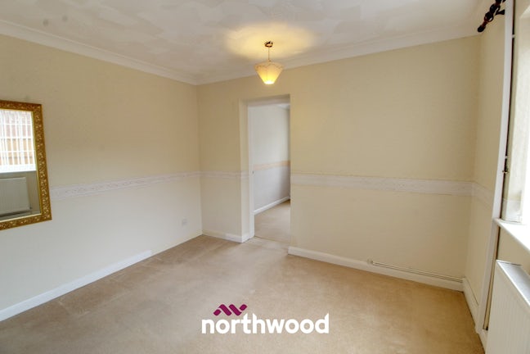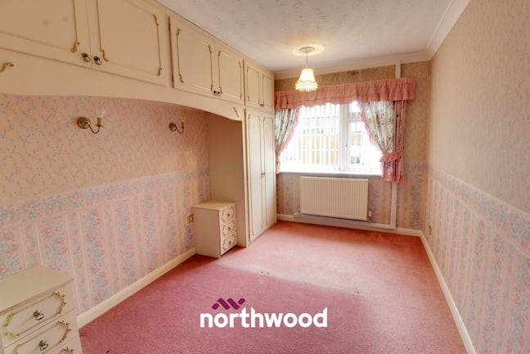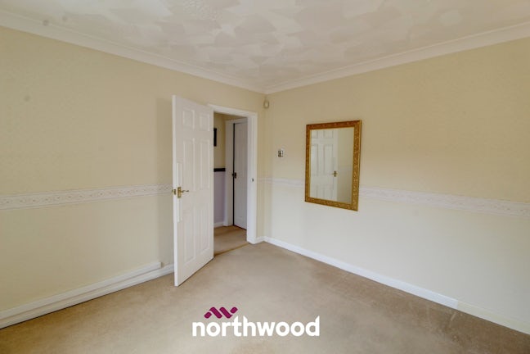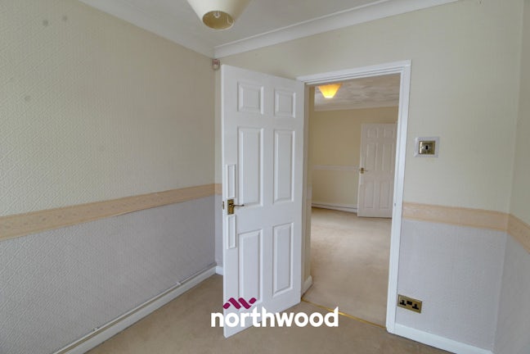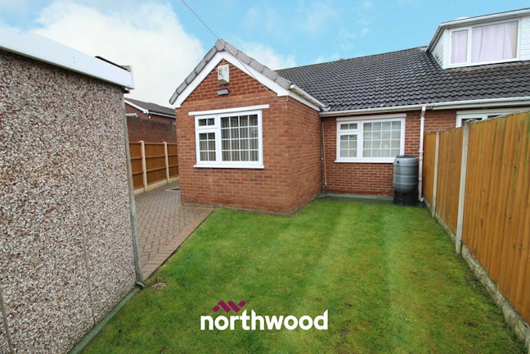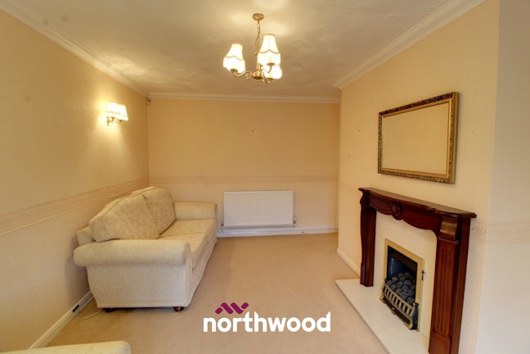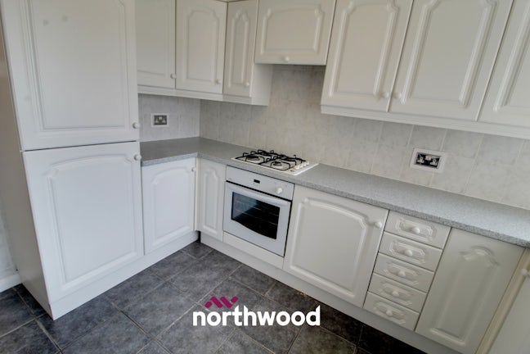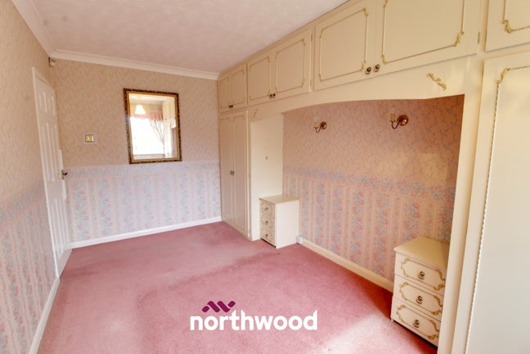Mallard Avenue Barnby Dun,
Doncaster,
DN3
- 17A Sandringham Rd,
Doncaster, DN2 5HU - 01302 767000
- doncaster@northwooduk.com
Features
- No Chain
- Beautiful Gardens
- Not Overlooked to the rear
- Highly Regarded Location
- Kitchen
- Lounge/Diner
- Bonus room off Bedroom Two
- Ample Driveway and garage for storage
- Well priced!
- Fabulous Local Amenities
- Council Tax Band: B
Description
Tenure: Freehold
NOT TO BE MISSED is this fantastic Semi detached Bungalow with massive curb appeal!
Ample parking on the driveway, beautifully manicured gardens with the sun setting on the rear. The bungalow it self has modern kitchen and bathroom with shower over the bath, decent size lounge/diner. Two bedrooms with a bonus room off bedroom two.
The area itself needs no introduction, Barnby Dun holds a great well reserved reputation and this particular part is absolutely divine!
Offered for sale with no upward chain!
EPC rating: C. Council tax band: B, Tenure: Freehold,
Side Porch
Accessed via side entrance porch on uPVC and glass construction and side facing uPVC double glazed door with glass panels to the top and tiled flooring.
Entrance Hallway
Accessed via uPVC door with obscured glass panel, fitted carpet, radiator, dado rail, coving to the ceiling, additional cupboard space, power points and providing loft access which has ladders and lighting.
Lounge
3.40m (11′2″) x 5.07m (16′8″)
Fitted carpet, front facing uPVC double glazed window, coving to the ceiling, radiator, wooden mantlepiece on marble hearth housing gas fire and ample power points.
Kitchen
3.30m (10′10″) x 2.63m (8′8″)
Tiled flooring, front facing uPVC double glazed window, fully tiled walls, having a range of cathedral arch wall and base units with complimentary work surfaces, four ring gas hob, electric fan assisted oven, integrated fridge/ freezer, ample power points, radiator, integrated washing machine and composite sink with mixer tap.
Bathroom
Side facing uPVC double glazed window, fully tiled walls and floor, bath with electric shower above, WC and sink with built in furniture, heated towel rail.
Bedroom One
2.65m (8′8″) x 4.57m (14′12″)
Fitted carpet, rear facing uPVC double glazed window, coving to the ceiling, radiator, built in bedroom furniture and ample power points.
Bedroom Two
3.41m (11′2″) x 3.49m (11′5″)
Fitted carpet, side facing uPVC double glazed window, coving to the ceiling, radiator and power points.
Bonus Room
2.70m (8′10″) x 2.40m (7′10″)
Fitted carpet, rear facing uPVC double glazed window, coving to the ceiling, radiator and power points.
Exterior
To the front there are finely manicured lawns with stoned boarders housing a range of mature shrubbery, block paved driveway with double gates. To the rear you have access to the garage which has power and light. Additional lawned area on the west. Lighting and tap.
Disclaimer
Millard Avenue - Disclaimer These details are intended to give a fair description only and their accuracy cannot be guaranteed nor are any floor plans (if included) exactly to scale. These details do not constitute part of any offer or contract and are not to be relied upon as statements of representation or fact. Intended purchasers are advised to recheck all measurements before committing to any expense and to verify the legal title of the property from their legal representative. Any contents shown in the images contained within these particulars will not be included in the sale unless otherwise stated or following individual negotiations with the vendor. Northwood have not tested any apparatus, equipment, fixtures or services so cannot confirm that they are in working order and the property is sold on this basis.

