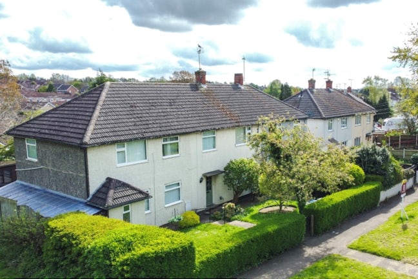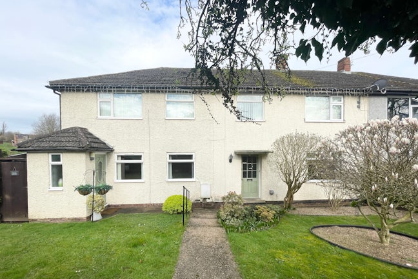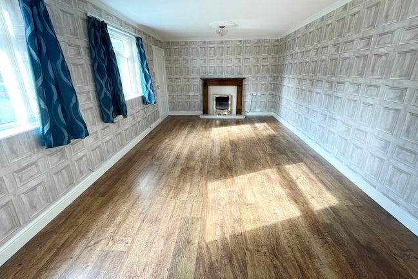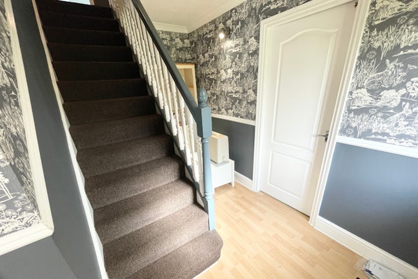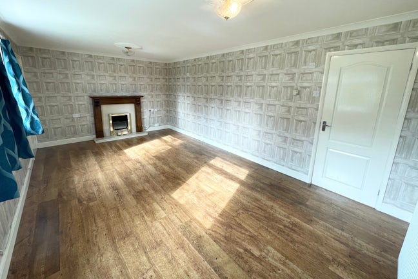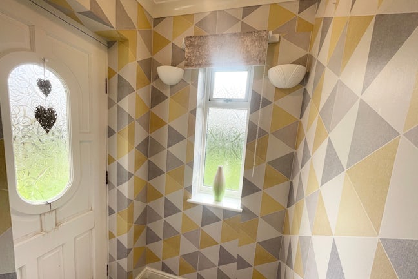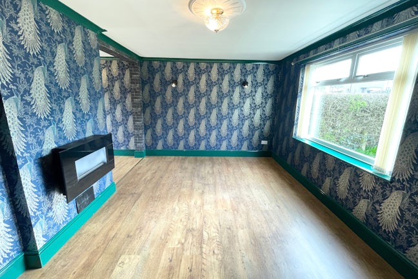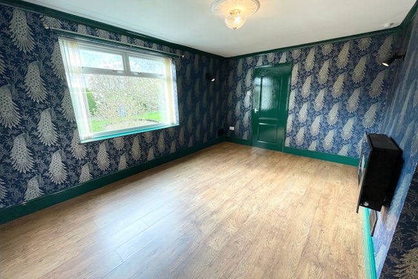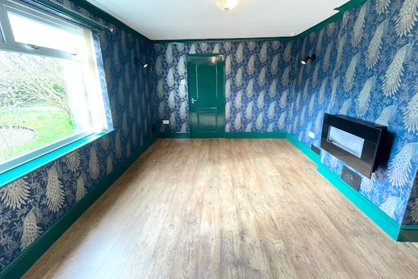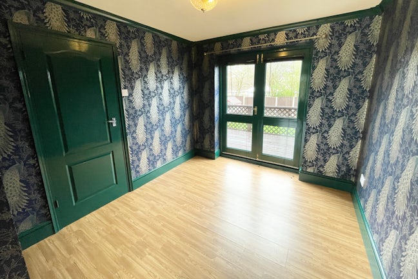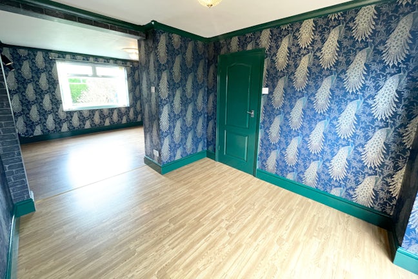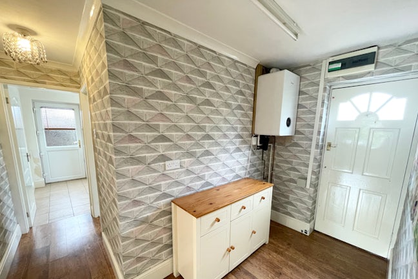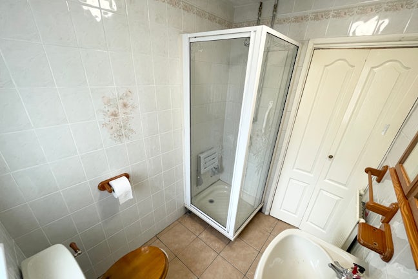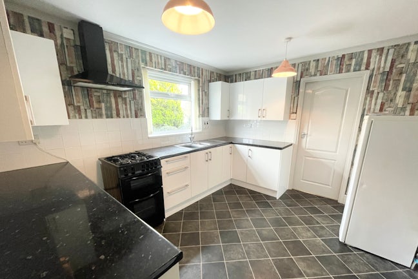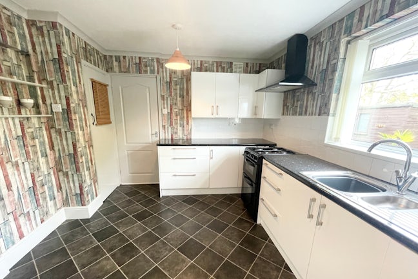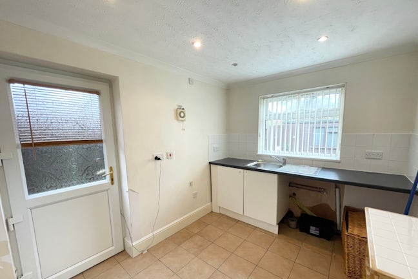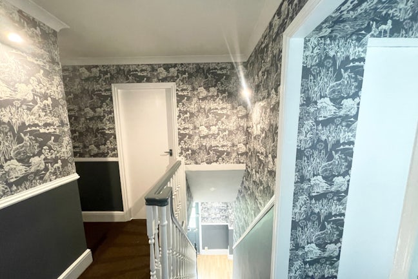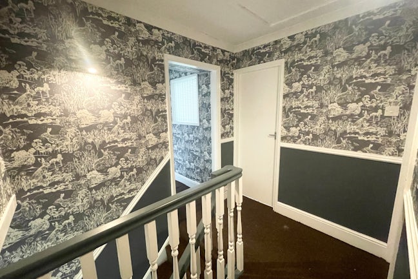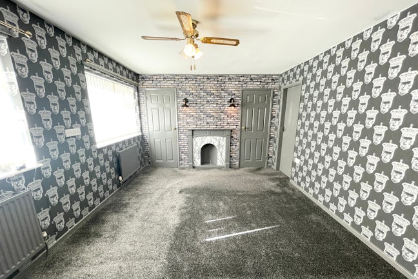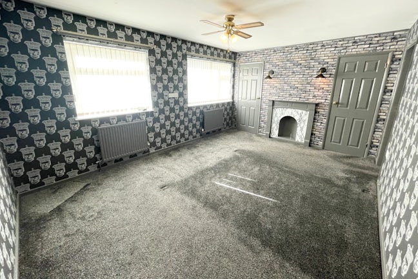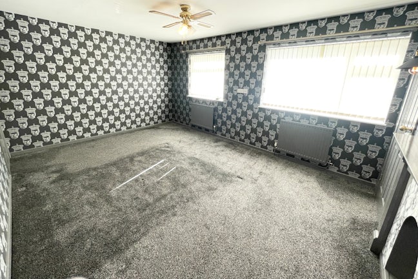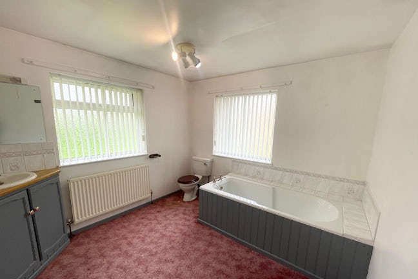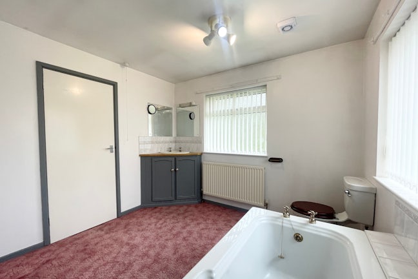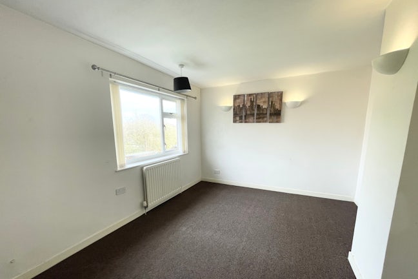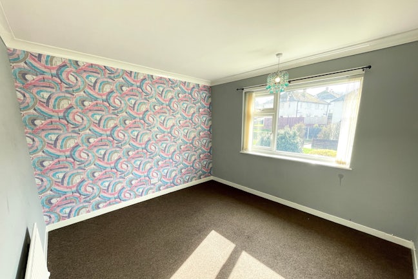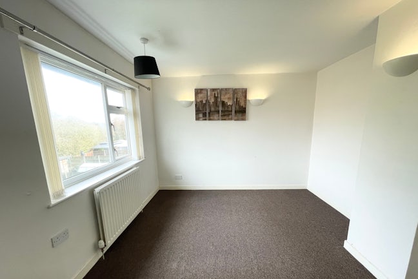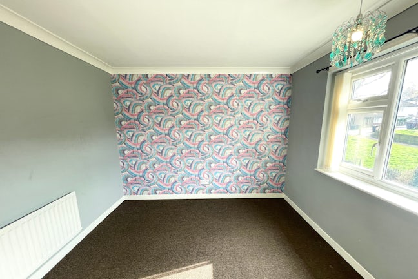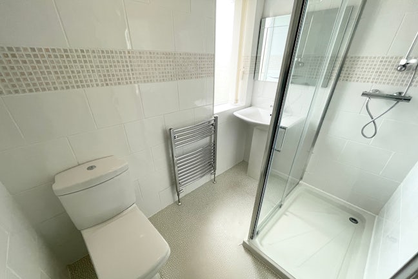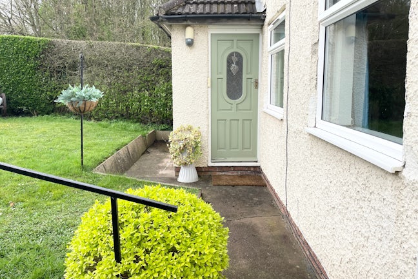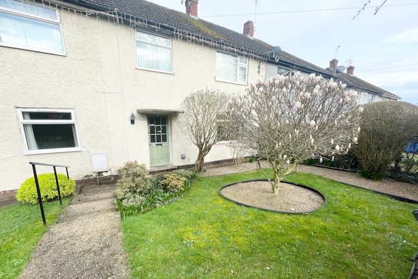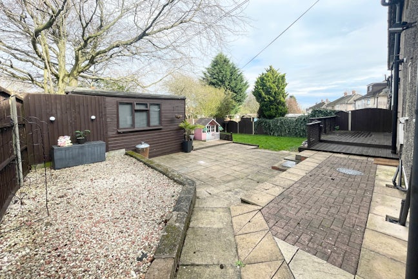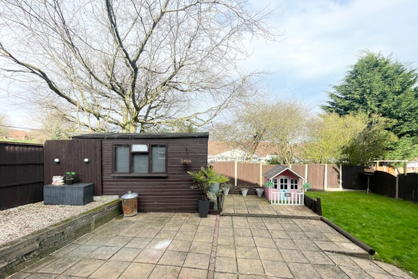Topley Gardens Chaddesden,
Derby,
DE21
- 5a St. James Street,
Derby, DE1 1QT - 01332 851570
- derby@northwooduk.com
Features
- For Sale by Modern Auction
- Subject to Reserve Price & Reservation Fee
- Five Bedrooms
- Three Bathrooms
- Three Reception Rooms
- Utility Room
- No upward chain
- Council Tax Band: A
Description
Tenure: Freehold
This property is for sale by Modern Method of Auction powered by iamsold LTD - Starting Bid £230,000 + Reservation Fee
****AVAILABLE WITH NO UPWARD CHAIN**** Offered for sale with no upward chain is this five bedroom property in the suburb of Chaddesden Highlights include; Three Reception rooms, three double bedrooms, ensuite & two further bathrooms. Outside the property stands on a large rear garden. The property also has the benefit of UPVC double glazing and gas central heating.
Topley Gardens is conveniently situated for access to all local amenities including; Oakwood shopping centre, schools, Gymnasium, Woodland and public transport routes, within easy reach of the A38 A52 and A50.
EPC rating: D. Council tax band: A, Tenure: Freehold,
Entrance Hallway
Wooden half glazed front door with staircase leading to first floor, with a door to left taking you to the lounge and a door to the right leading to the sitting/dining room. Laminate wood effect flooring
Lounge
5.76m (18′11″) x 3.37m (11′1″)
Two uPVC double glazed windows to the front elevation. Wood effect flooring. Electric fire with hearth and decorative fire surround and gas central heating radiator. Door leading to front elevation porch entrance. To the rear of the room entrance via a paneled door to rear hallway
Porch
Wooden door, leading from front elevation of property accessing the lounge, with from uPVC double gazed window
Sitting Room/Dining Room
4.46m (14′8″) x 3.07m (10′1″)
uPVC double glazed window to front elevation, wood effect flooring. Wall mounted electric fire
Dining Room
3.28m (10′9″) x 3.62m (11′11″)
From the sitting/dining room this L shaped room with continuation of wood effect flooring, wooden double patio doors leading to rear elevation of garden with decked area.
Kitchen
3.91m (12′10″) x 3.28m (10′9″)
Fitted with a range of matching wall and base unit with work surfaces incorporating a sink and drainer, partly tiled walls, uPVC window to the rear. Door to under stair storage cupboard
Hallway (rear)
Wooden external door leading to the rear garden. Access to lounge, kitchen, utility and shower room. Wood effect flooring with wall mounted central heating boiler
Shower Room
2.16m (7′1″) x 1.74m (5′9″)
Fitted with a three piece suite comprising of an enclosed shower cubicle, low level W.C and hand wash basin, uPVC double glazed window and gas central heating radiator
Utility Room
2.98m (9′9″) x 2.35m (7′9″)
Fitted with a range of matching units with work surfaces incorporating a sink and drainer, partly tiled walls, uPVC window to the rear elevation and part glazed uPVC door to side elevation. Gas central heating radiator
First Floor Landing
Having staircase giving access to all five bedrooms, airing cupboard and loft space
Master Bedroom
4.73m (15′6″) x 3.37m (11′1″)
Having two double glazed windows to the front elevation and two gas central heating radiators. Decorative fire place with two door leading to a walk in wardrobe and a door giving access to the en suite
Ensuite
2.98m (9′9″) x 2.98m (9′9″)
Fitted with a three piece suite comprising of a bath, low level W.C and a vanity hand wash basin, two double glazed windows and gas central heating radiator
Bedroom Two
4.46m (14′8″) x 3.28m (10′9″)
Having double glazed window to the rear elevation and gas central heating radiator
Bedroom Three
3.11m (10′2″) x 3.07m (10′1″)
Having double glazed window to the front elevation and gas central heating radiator
Bedroom Four
3.41m (11′2″) x 2.16m (7′1″)
Having double glazed window to the front elevation and gas central heating radiator. With fitted single bed unit
Bedroom Five
2.98m (9′9″) x 2.78m (9′1″)
Having double glazed window to the rear elevation and gas central heating radiator
Bathroom
2.63m (8′8″) x 1.90m (6′3″)
Fitted with a three piece suite comprising of an double enclosed shower cubicle, low level W.C and hand wash basin, uPVC double glazed window and heated towel rail
Outside
The front garden is accessed via a gate at the front of the property. The front garden comprises of mature trees, shrubs and a lawn area with a wooden gate access to the side and rear of the property. The rear garden has a paved lawn and decked area.
Referral Arrangement
The Partner Agent and Auctioneer may recommend the services of third parties to you. Whilst these services are recommended as it is believed they will be of benefit; you are under no obligation to use any of these services and you should always consider your options before services are accepted. Where services are accepted the Auctioneer or Partner Agent may receive payment for the recommendation and you will be informed of any referral arrangement and payment prior to any services being taken by you.
Auctioneer Comments
This property is for sale by the Modern Method of Auction. Should you view, offer or bid on the property, your information will be shared with the Auctioneer, iamsold Limited This method of auction requires both parties to complete the transaction within 56 days of the draft contract for sale being received by the buyers solicitor (for standard Grade 1 properties)This additional time allows buyers to proceed with mortgage finance (subject to lending criteria, affordability and survey). The buyer is required to sign a reservation agreement and make payment of a non-refundable Reservation Fee. This being 4.5% of the purchase price including VAT, subject to a minimum of £6,600.00 including VAT. The Reservation Fee is paid in addition to purchase price and will be considered as part of the chargeable consideration for the property in the calculation for stamp duty liability, cont...
Auctioneer Comments
Buyers will be required to go through an identification verification process with iamsold and provide proof of how the purchase would be funded. This property has a Buyer Information Pack which is a collection of documents in relation to the property. The documents may not tell you everything you need to know about the property, so you are required to complete your own due diligence before bidding. A sample copy of the Reservation Agreement and terms and conditions are also contained within this pack. The buyer will also make payment of £300 including VAT towards the preparation cost of the pack, where it has been provided by iamsold. The property is subject to an undisclosed Reserve Price with both the Reserve Price and Starting Bid being subject to change.
Disclaimer
These particulars are issued in good faith but do not constitute representations of fact or form part of any offer or contract. The
matters referred to in these particulars should be independently verified by prospective buyers or tenants. Neither Northwood nor any of its employees or agents has any authority to make or give any representation or warranty whatever in relation to this property. We endeavor to make our sales particulars accurate and reliable, however, they do not constitute or form part of an offer or any contract and none is to be relied upon as statements of representation or fact. Any services, systems and appliances listed in this specification have not been tested by us and no
guarantee as to their operating ability or efficiency is given. All measurements have been taken as a guide to prospective buyers only and are not precise. If you require clarification or further information on any points, please contact us, especially if you are travelling some distance.

