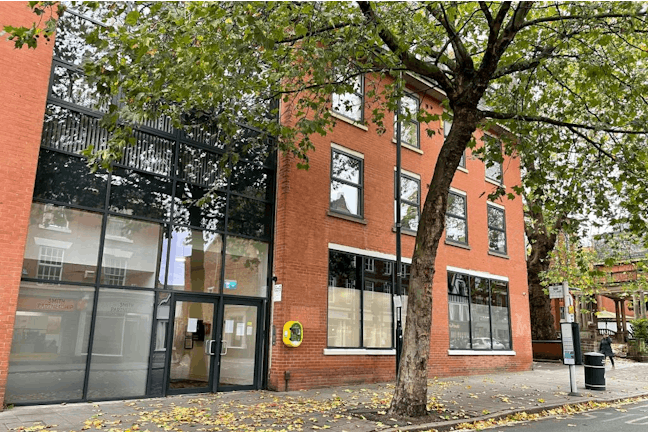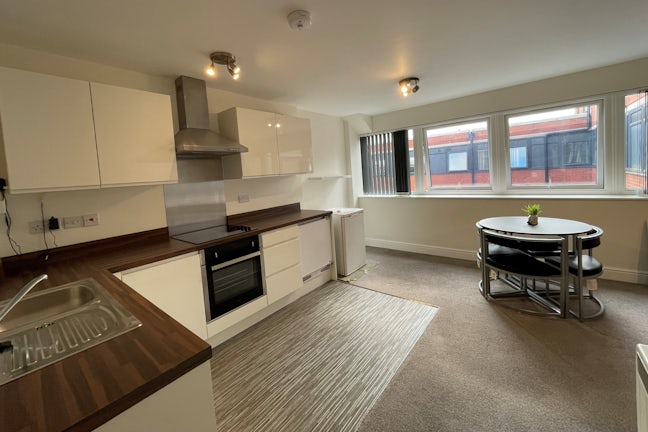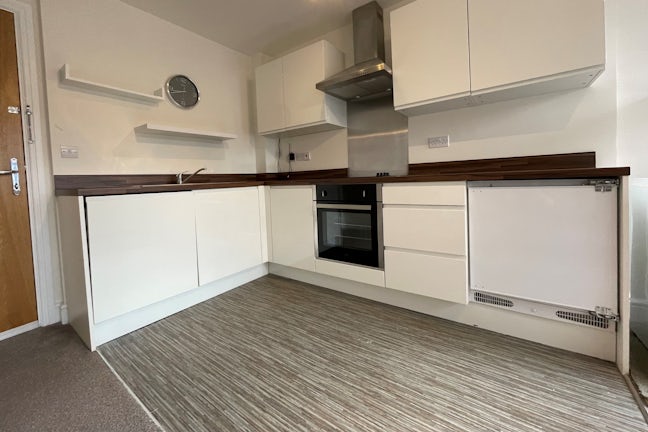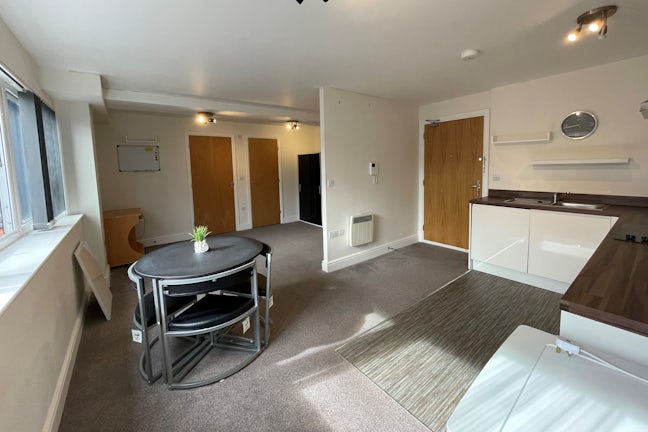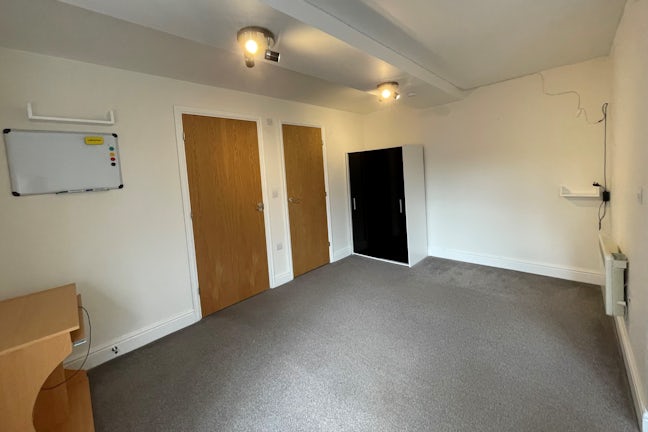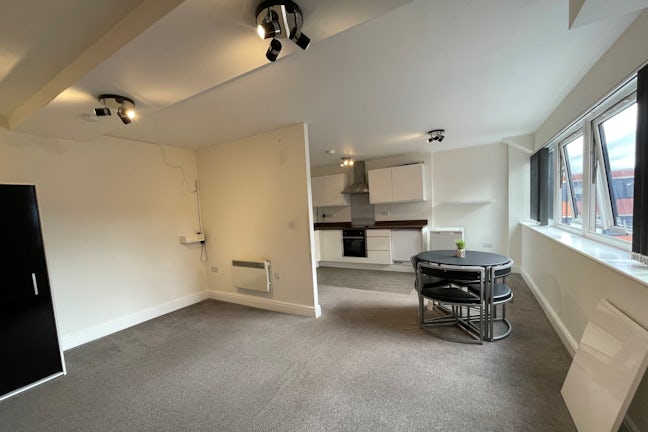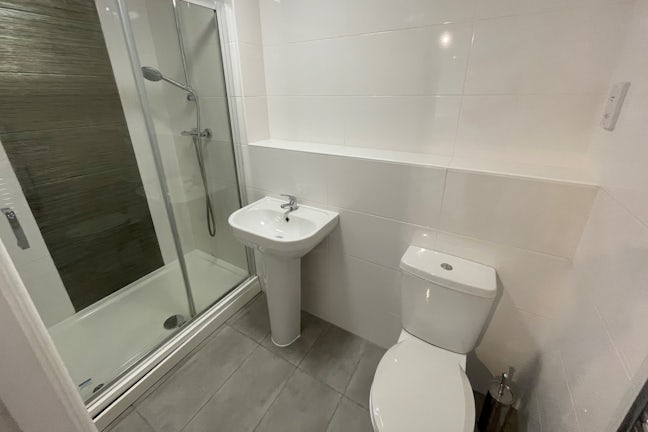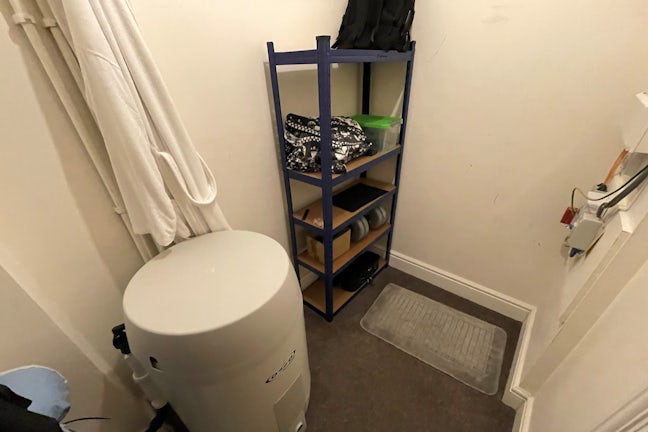Friar Gate Derby,
DE1
- 5a St. James Street,
Derby, DE1 1QT - 01332 851570
- derby@northwooduk.com
Features
- For Sale by Modern Auction – T & C’s apply
- Subject to Reserve Price & Reservation Fee
- Fitted Kitchen
- Secure Entry
- No Chain
- Studio Apartment
- Council Tax Band: A
Description
Tenure: Leasehold
This property is for sale by Modern Method of Auction powered by iamsold LTD - Starting Bid £60,000 + Reservation Fee
FANTASTIC city centre Studio Apartment available for sale with NO UPWARD CHAIN! This well-presented Studio would make a wonderful Investment or First Time Buy.
City Centre studio living with secure gated parking, this 3rd floor apartment offers fitted kitchen with integrated oven, hob and washing machine, dining area and bedroom. Fitted bathroom suite and large storage cupboard.
Auctioneer Comments
This property is for sale by the Modern Method of Auction. Should you view, offer or bid on the property, your information will be shared with the Auctioneer, iamsold Limited This method of auction requires both parties to complete the transaction within 56 days of the draft contract for sale being received by the buyers solicitor (for standard Grade 1 properties). This additional time allows buyers to proceed with mortgage finance (subject to lending criteria, affordability and survey). The buyer is required to sign a reservation agreement and make payment of a non-refundable Reservation Fee. This being 4.5% of the purchase price including VAT, subject to a minimum of £6,600.00 including VAT. The Reservation Fee is paid in addition to purchase price and will be considered as part of the chargeable consideration for the property in the calculation for stamp duty liability. Buyers will be required to go through an identification verification process with iamsold and provide proof of how the purchase would be funded. This property has a Buyer Information Pack which is a collection of documents in relation to the property. The documents may not tell you everything you need to know about the property, so you are required to complete your own due diligence before bidding. A sample copy of the Reservation Agreement and terms and conditions are also contained within this pack. The buyer will also make payment of £300 including VAT towards the preparation cost of the pack, where it has been provided by iamsold. The property is subject to an undisclosed Reserve Price with both the Reserve Price and Starting Bid being subject to change.
Referral Arrangement
The Partner Agent and Auctioneer may recommend the services of third parties to you. Whilst these services are recommended as it is believed they will be of benefit; you are under no obligation to use any of these services and you should always consider your options before services are accepted. Where services are accepted the Auctioneer or Partner Agent may receive payment for the recommendation and you will be informed of any referral arrangement and payment prior to any services being taken by you.
EPC rating: B. Council tax band: A, Tenure: Leasehold, Annual ground rent: £250, Annual service charge: £668.42, Length of lease (remaining): 241 years 8 months,
Kitchen/Living/Bedroom
4.43m (14′6″) x 6.08m (19′11″)
A light, spacious open plan living space with fitted kitchen offering a range of wall and base units with integrated appliances and room for a dining table. An interior partition wall separates the kitchen diner from the bedroom area.
Bathroom
2.40m (7′10″) x 1.29m (4′3″)
The bathroom is fully tiled and offers three-piece suite with pedestal sink, low level WC and walk in shower enclosure.
Store Room
1.88m (6′2″) x 1.29m (4′3″)
Large Storage cupboard
Parking
Secure gate car park with one allocated car parking space
Lease Information
The lease of the property expires 2266. The ground rent is £250 per annum, and the service charge is £668.42 per annum.
Disclaimer
These particulars are issued in good faith but do not constitute representations of fact or form part of any offer or contract. The
matters referred to in these particulars should be independently verified by prospective buyers or tenants. Neither Northwood nor any of its employees or agents has any authority to make or give any representation or warranty whatever in relation to this property. We endeavor to make our sales particulars accurate and reliable, however, they do not constitute or form part of an offer or any contract and none is to be relied upon as statements of representation or fact. Any services, systems and appliances listed in this specification have not been tested by us and no
guarantee as to their operating ability or efficiency is given. All measurements have been taken as a guide to prospective buyers only and are not precise. If you require clarification or further information on any points, please contact us, especially if you are travelling some distance.

