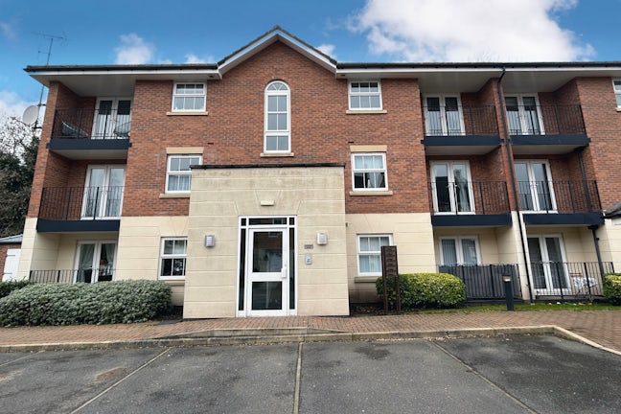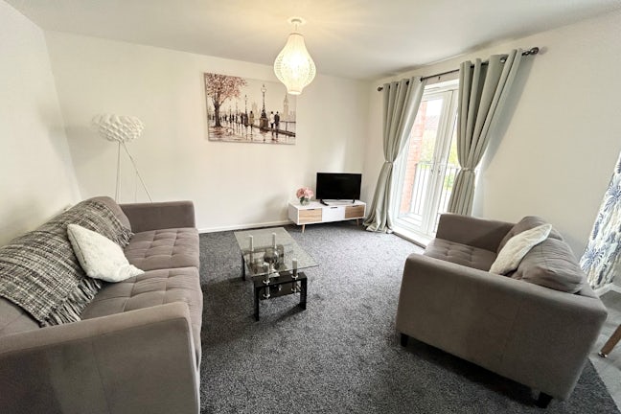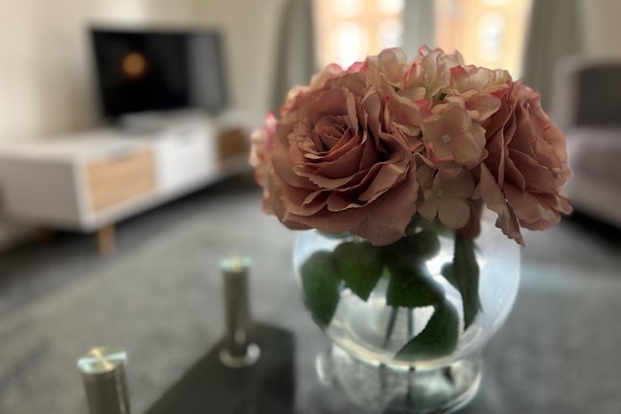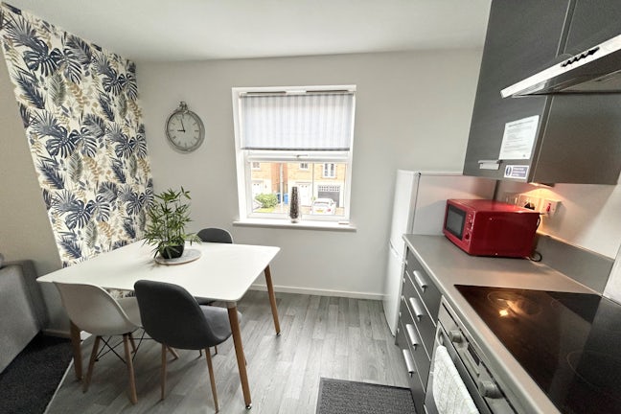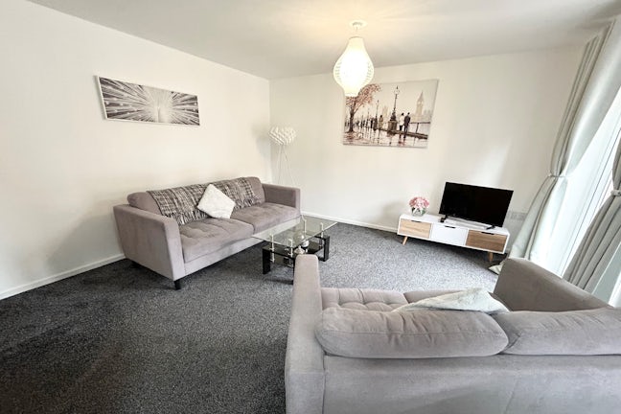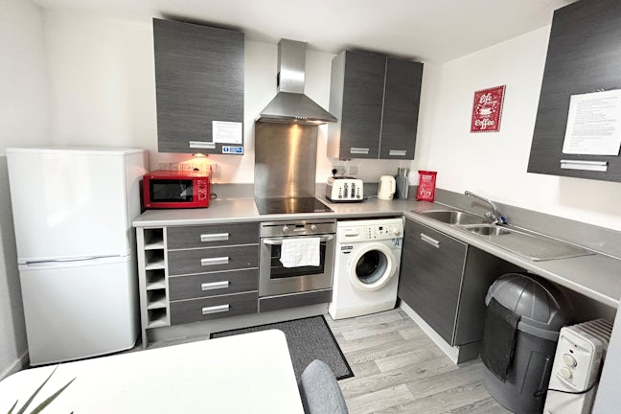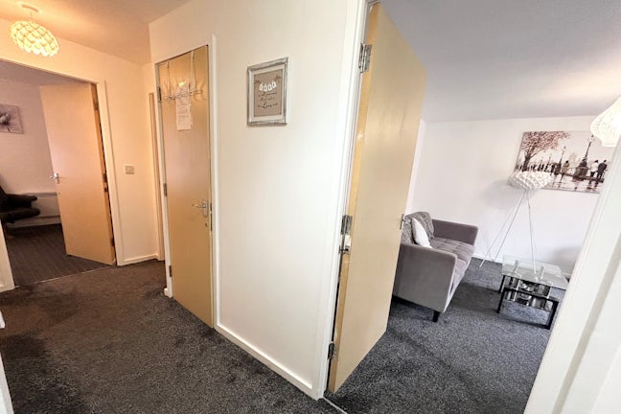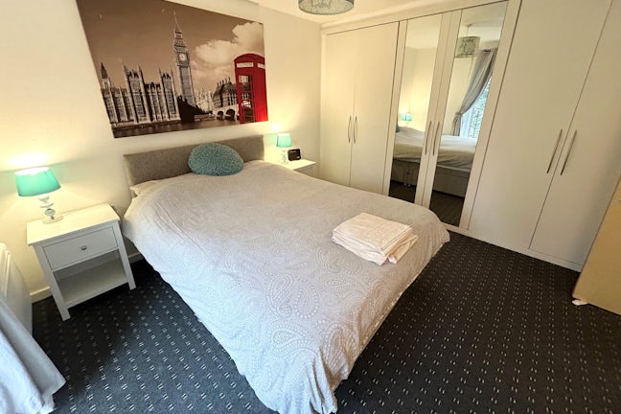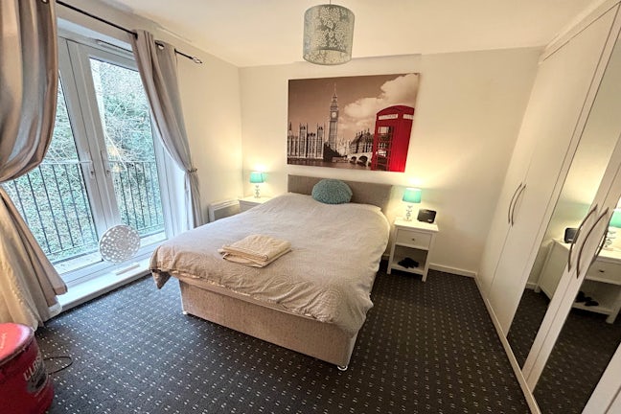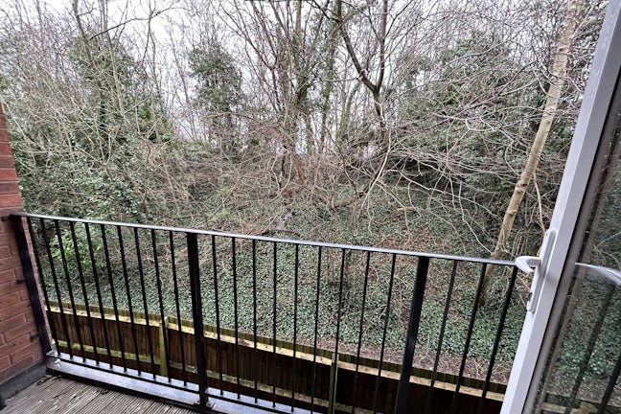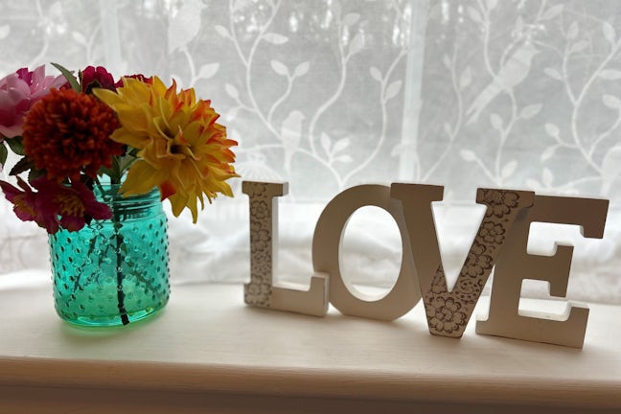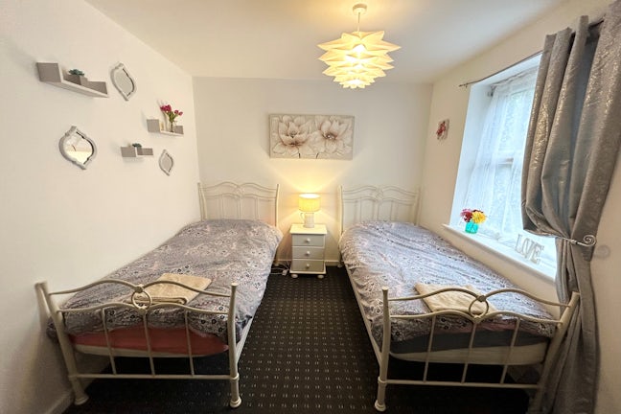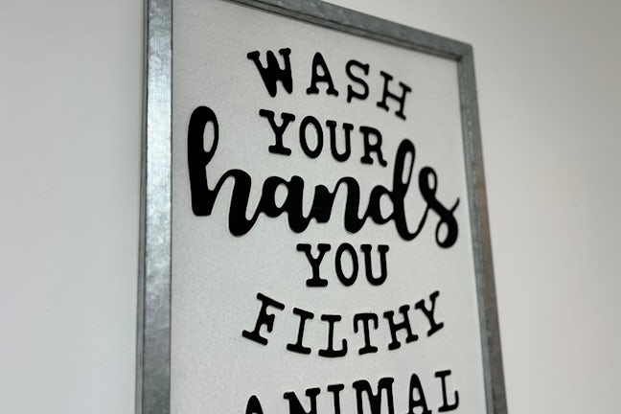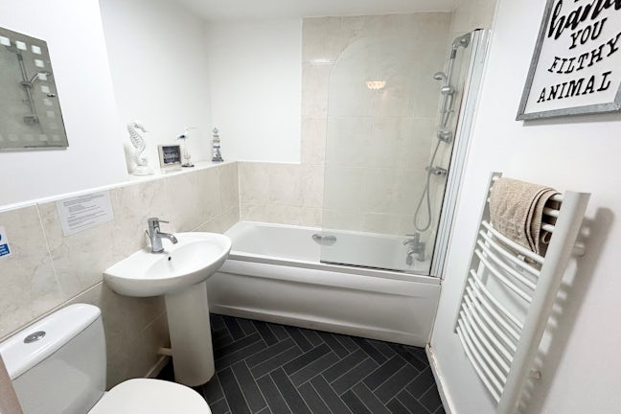Badgerdale Way Heatherton Village,
Derby,
DE23
- 5a St. James Street,
Derby, DE1 1QT - 01332 851570
- derby@northwooduk.com
Features
- Two Double Bedrooms
- First Floor
- No Onward Chain
- Front & Rear Balconies
- Allocated Parking
- Secure Entry System
- Council Tax Band: B
Description
Tenure: Leasehold
The property is located on the first floor and offers modern open plan living. The kitchen area is fitted with a modern range of base and eye level units with integral appliances and flows seamlessly into the living/ dining space which offers a great area for entertaining and relaxing. There is also a front facing balcony which provides space for outside seating.
There are TWO double bedrooms. The main bedroom has the added convenience of a rear balcony providing space for an outside seating area. There is also a further main family bathroom fitted with a three piece white bathroom suite.
Badgerdale Way is located within well maintained communal grounds with visitors and residents parking.
Heatherton Village is a highly sought after residential location close to the village of Littleover which has a wealth of shops, pubs, medical facilities and sought after local schools. The property is within easy each by car or bus of the vibrant City Centre of Derby with its extensive range of bars, restaurants and the Derbion Shopping Centre.
Heatherton Village is brilliantly positioned for ease of access to the A38 giving onward access to the A50, A52 and M1 corridor.
EPC Grade B
Leasehold – 125 years from 31 August 2006
EPC rating: B. Council tax band: B, Tenure: Leasehold, Annual ground rent: £125, Length of lease (remaining): 107 years 4 months,
Entrance Hallway
You enter the property via a communal hallway and stairs to apartment door. Decorated in neutral colours with recently fitted dark grey carpet. There is a storage cupboard housing the heating tank and doors providing access to all others rooms.
Kitchen / Diner / Lounge
A beautiful, light room which provides an open plan lounge, kitchen & dining room. The kitchen is fitted with a range of wall and base units with work surfaces over, integrated electric oven with electric hob and extractor over, inset sink, plumbing for washing machine and UPVC double glazed window to front. The lounge has newly fitted carpets, radiator and patio doors out to front balcony.
Bedroom One
Neutral decor, recently fitted dark grey carpet. Fitted double wardrobe, wall mounted electric radiator and UPVC double glazed patio doors out to useable balcony.
Bedroom Two
Neutral decor, recently fitted dark grey carpet, wall mounted electrical radiator and UPVC double glazed window to rear.
Bathroom
Partially tiled walls, low level WC and wash hand basin. Bath with screen and wall mounted shower attachment over the bath and wall mounted heated electric towel rail.
Outside
Outside, the property benefits from well maintained communal gardens and there is one allocated car parking space with additional visitor parking.
Lease Information
Lease remaining: 108 years Full lease term: 125 years from 31 August 2006
Service Charge - £1636.28 per annum
Ground Rent - £125.00 per annum
Disclaimer
These particulars are issued in good faith but do not constitute representations of fact or form part of any offer or contract.
The matters referred to in these particulars should be independently verified by prospective buyers or tenants. Neither
Northwood nor any of its employees or agents has any authority to make or give any representation or warranty whatever
in relation to this property. We endeavor to make our sales particulars accurate and reliable, however, they do not
constitute or form part of an offer or any contract and none is to be relied upon as statements of representation or fact. Any
services, systems and appliances listed in this specification have not been tested by us and no guarantee as to their
operating ability or efficiency is given. All measurements have been taken as a guide to prospective buyers only, and are not
precise. If you require clarification or further information on any points, please contact us, especially if travelling some distance.

