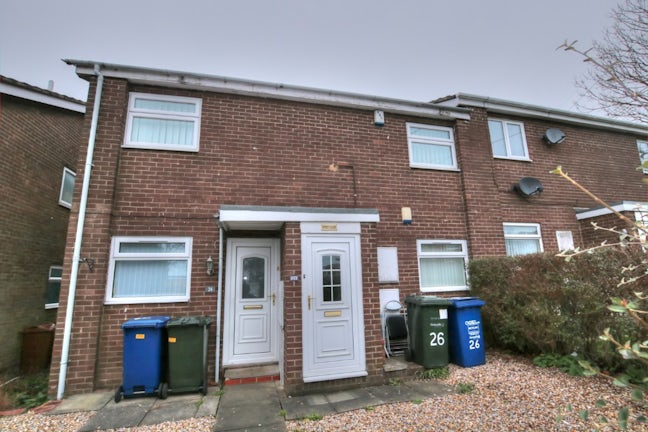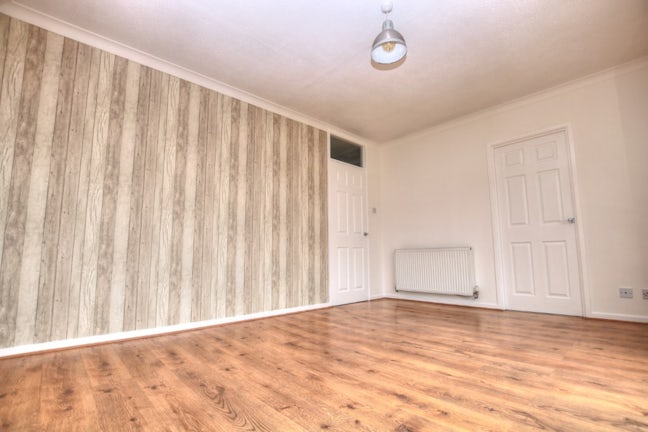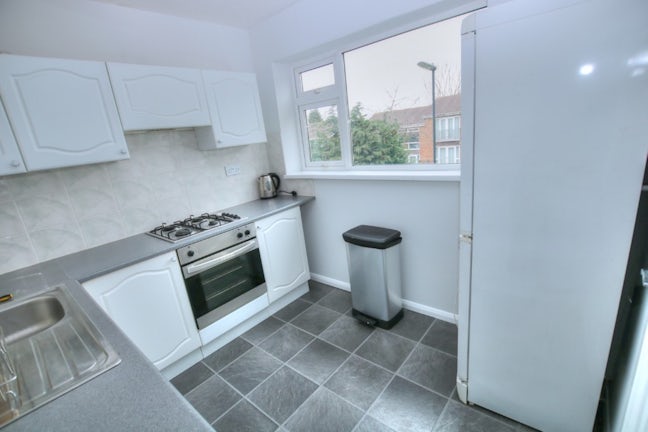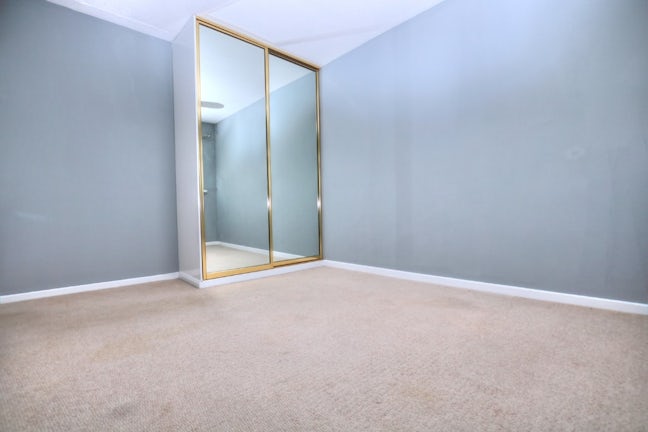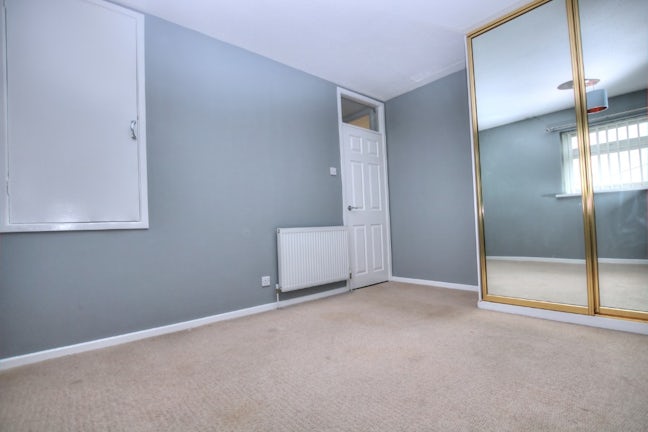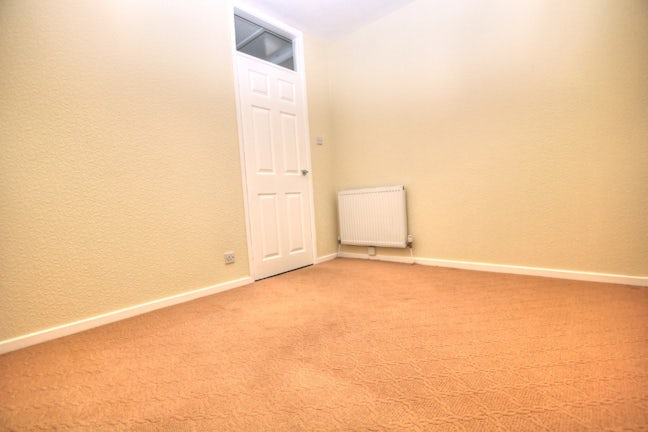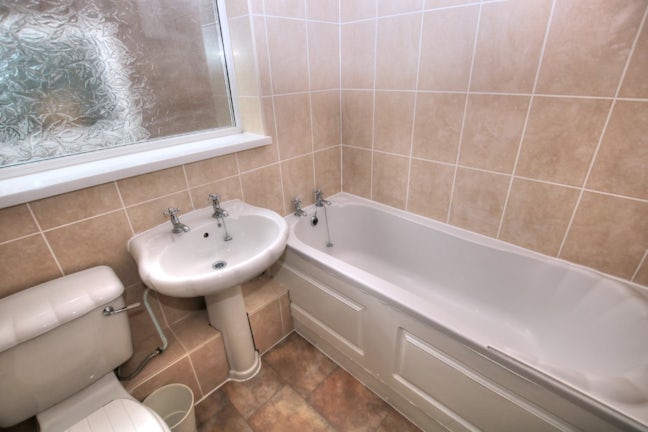Allerdean Close West Denton Park,
Newcastle upon Tyne,
NE15
- 172 Benton Road, Benton,
Newcastle upon Tyne, NE7 7UH - 0191 266 4455
- bentonsales@northwooduk.com
Features
- Leasehold
- EPC: C
- Council Tax A
- Spacious Rooms
- First Floor Flat
- Ideal Investor Opportunity
- Council Tax Band: A
Description
Tenure: Leasehold
Welcome to this spacious and well-maintained two-bedroom upper flat, ready to move straight into and ideal for immediate occupancy. The property boasts an extended lease, providing added security and peace of mind for prospective buyers. With no onward chain, this presents a straightforward transaction process. Additionally, a nearby garage offers convenient parking or extra storage space
Comprising a light and airy lounge, a well-appointed kitchen, two spacious double bedrooms, and a family bathroom, this home provides all the essentials for comfortable living. Externally, the property features a small front garden.
Tenure: Leasehold End date 30th September 2161
Ground Rent: £200PA No Service Charge
EPC: C
Council Tax Band A: £1528.03
Material Information: This property is built to standard construction.
West Denton Park is a popular residential estate located approximately 5 miles to the west of Newcastle City Centre. West Denton Park provides fantastic road links across the region, via the A69 to both the city and the West of the country and the A1 western bypass. Nearby there are a number of local amenities, including a local convenience store and hairdressers and a short drive away there is Chapel House shopping centre where there is a Tesco and a number of other shops and in West Denton there is Morrisons supermarket, Leisure Centre and Library. Located within the admission areas of Knop Law Primary school and West Denton Primary school, for secondary schools there is Studio West Academy, Excelsior Academy and Walbottle Campus.
We endeavour to make our sales particulars accurate and reliable, however, they do not constitute or form part of an offer or any contract and none is to be relied upon as statements of representation or fact. Any services, systems and appliances listed in this specification have not been tested by us and no guarantee as to their operating ability or efficiency is given. All measurements have been taken as a guide to prospective buyers only, and are not precise. If you require clarification or further information on any points, please contact us, especially if you are travelling some distance to view. Fixtures and fittings other than those mentioned are to be agreed with the seller by separate negotiation.
EPC rating: C. Council tax band: A, Domestic rates: £1528.03, Tenure: Leasehold, Annual ground rent: £200, Length of lease (remaining): 137 years 4 months,

