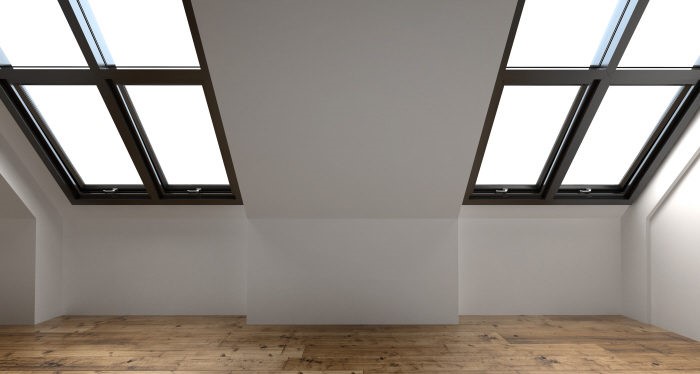One area that homeowners often consider when thinking about extending their property is a loft conversion. That attic space is simply, going to waste and, with the right resources, you can create an amazing space. Not only will it provide you with an extra bedroom or office space, it should also add value to your property.
But there are certain things you need to consider before deciding to proceed.

Why a Loft Conversion?
What you intend to use the loft conversion for will have a big impact on certain decisions. If you are intending to add value to your property, then understanding what a potential buyer is looking for will also be important. Perhaps you want to create a modern office space, add a master bedroom and ensuite or perhaps a playroom for the children. Whatever the reason, you need to be clear and make your plans around the specific requirements of your new space.
The Cost of Conversion
An important factor to consider is the cost of the conversion. There’s no point in going half measures here and you should be expecting to spend between £20,000 and £45,000 depending on the type of work you’re undertaking and your location. You will also need to consider the cost in time – this is not a quick building project and there’s likely to be plenty of disruption in the home while the work is being carried out.
Do You Need Planning Permission?
Some properties may need planning permission depending on the building and the rules of your local council, so you will need to check this out. Irrespective of whether permission is needed, you will require building regulations approval. This usually involves an inspector visit to check the conversion meets building safety standards. For example, if you are converting it to an extra bedroom, then the building regulations may well stipulate that the access to the area needs to be protected by a fire door.
What Does Your Loft Conversion Need?
- Plumbing and Heating: You might want to put in central heating or even plan to have an ensuite bathroom if you have enough space – that’s going to require a good deal of plumbing work.
- Height Restrictions: One thing that people get wrong is the amount of space their loft conversion is going to create after it’s completed. Once you put in the infrastructure and the new walls and insulation, you can potentially reduce that space at least a third.
- Flooring for Your Loft Conversion: The joists in the loft are designed to support the ceiling below and are not generally made for the extra weight of a new floor. That means the area will need to be lifted and strengthened before flooring can be laid.
- Extra Windows: You may have a single small window in the roof but will need to provide more light for your loft conversion. That means putting in a new window and creating the space for it.
- Access: Getting to and from your loft conversion usually involves building a new staircase with a doorway.
- Insulation: You also need to think about insulation and the building inspection will need to make sure this meets current standards.
There’s no doubt that building a loft conversion involves an enormous amount of work, time and expense. If you want to create more space, however, while adding to the value of your home, it’s still one of the most attractive options for extending a property. Careful planning and working with a reputable builder are key to ensuring your loft conversion project is a success.






