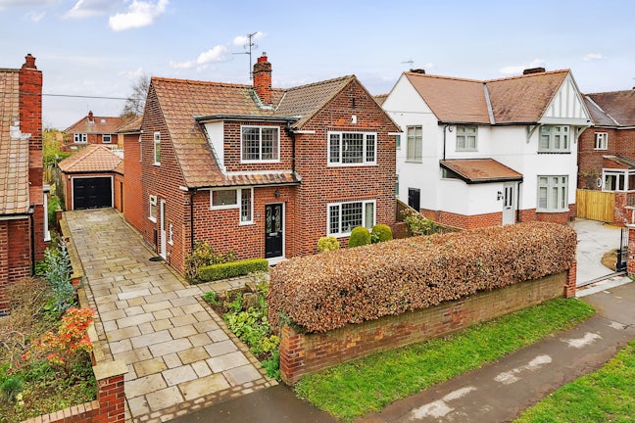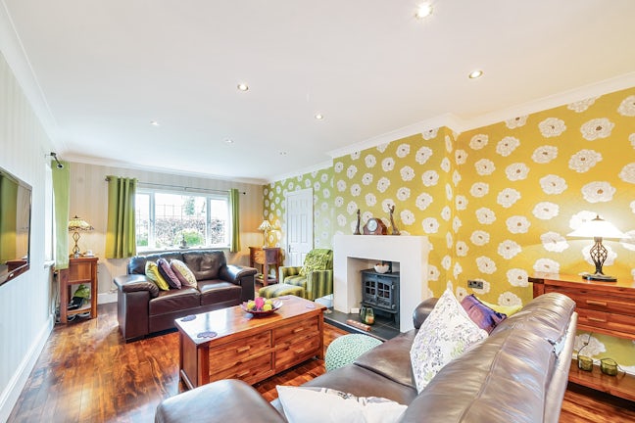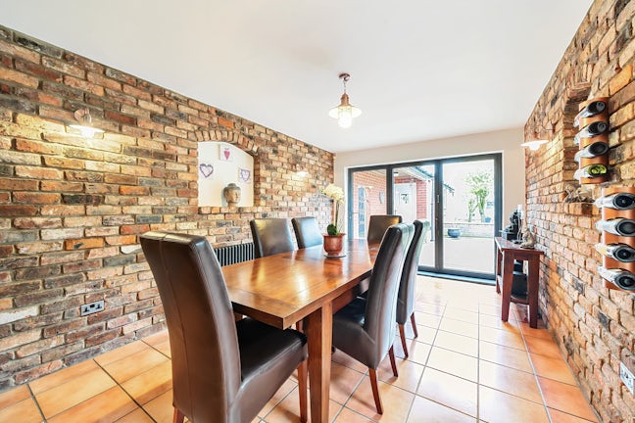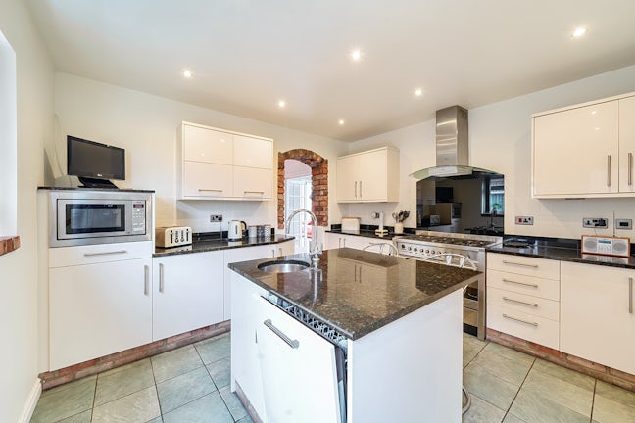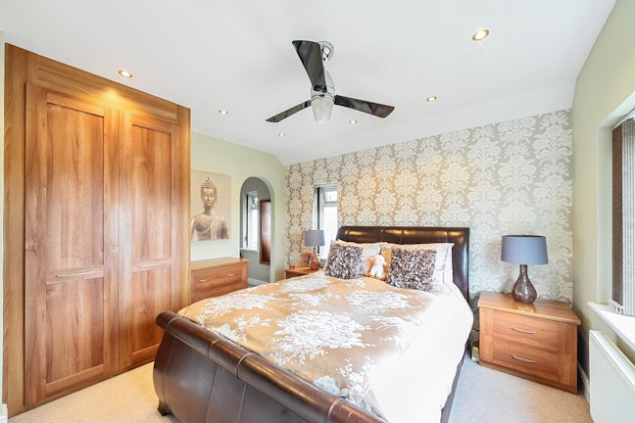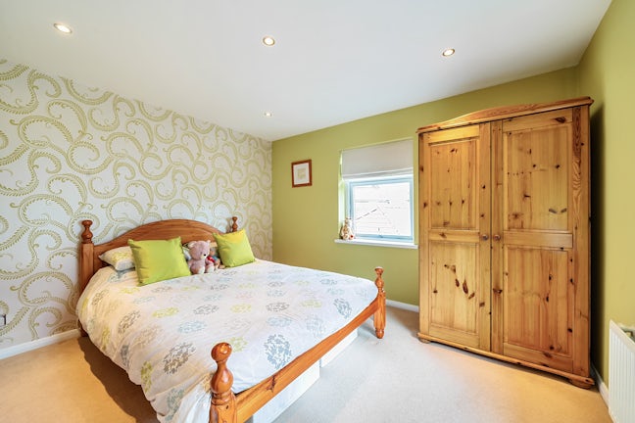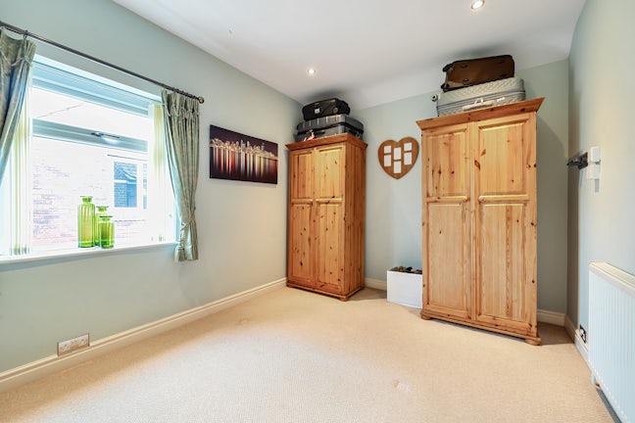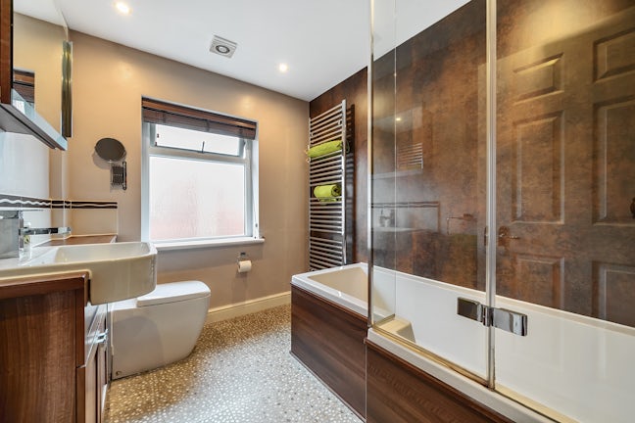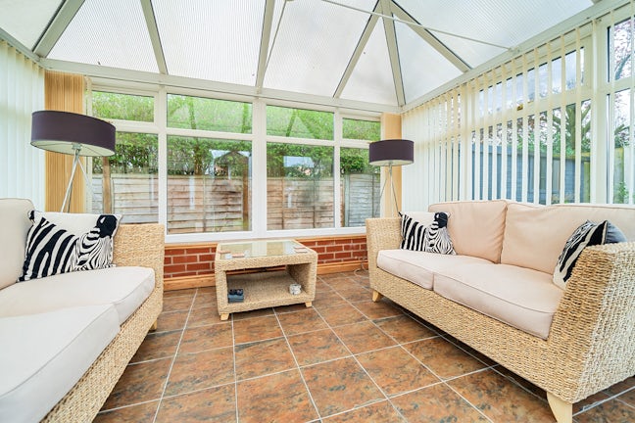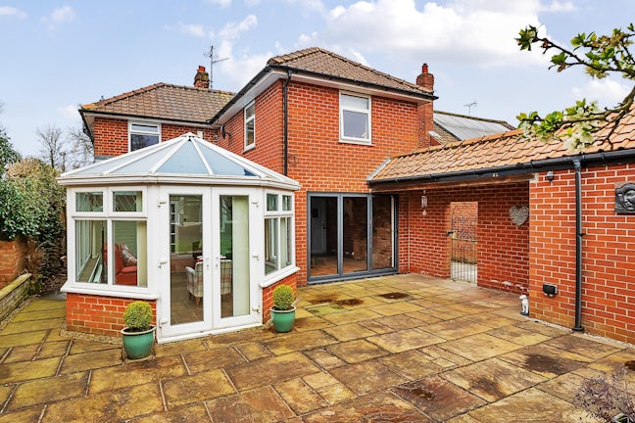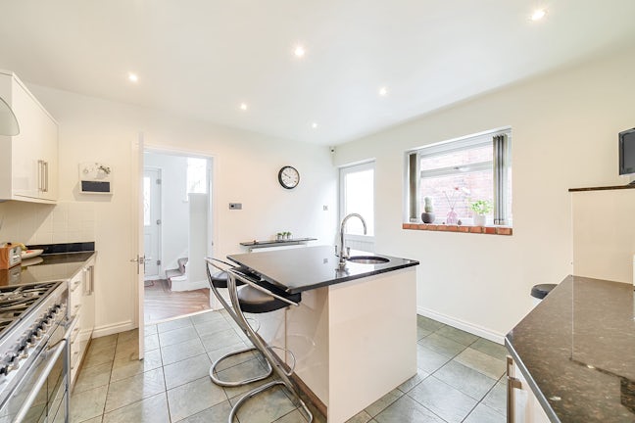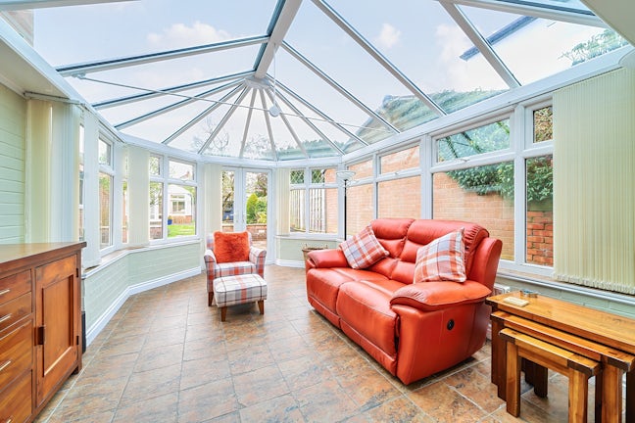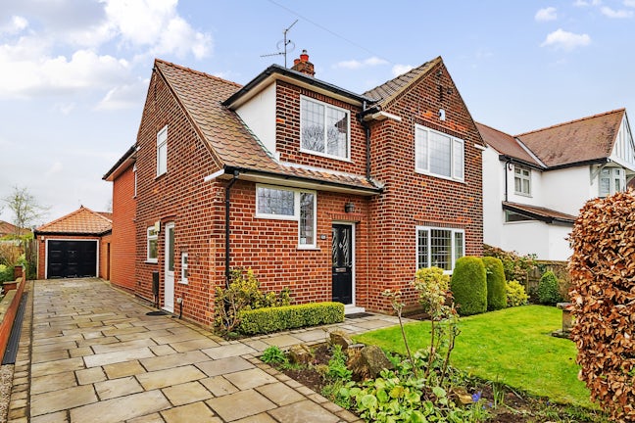Shipton Road Rawcliffe,
York,
YO30
- 67 Micklegate,
York, YO1 6LJ - 01904 638999
- york@northwooduk.com
Features
- Spacious Detached House
- Very Well Presented
- Substantial Entertaining SPace
- Sought After Location
- Master Bedroom Suite
- 2 Further Double Bedrooms
- Large Garage
- Attractive Garden
- Garden Room
- Conservatory
- Council Tax Band: D
Description
Tenure: Freehold
A superb, detached house with a focus on entertaining space but providing a great home for a family or downsizers. It occupies a sought-after location in the Rawcliffe area of York on the north west side the city and enjoys open views beyond the road to the front. The thoughtfully extended and well-appointed accommodation provides 4 reception rooms including spacious living room, a large dining room with bi fold doors opening onto the garden, a study, conservatory and WC cloaks. The attractively fitted modern kitchen offers a range of integral appliances and features a central island. The substantial ground floor space offers scope for remodelling to provide alternative layouts to suit individual requirements.
An attractively turned staircase with half landing gives access to the first floor. A master bedroom suite offers substantial fitted wardrobe space through the bedroom and dressing room and as well as an ensuite shower room. There are two further good sized double bedrooms and an attractively fitted bathroom. The internal accommodation has gas central heating and double glazing throughout.
There is a lawned garden to the front of the property with a mature beech hedge fronting the road and providing privacy. An attractively and long paved driveway provides access to the rear of the property leading to the garage. The substantial detached brick built garage is almost 9m in length and 4 in width. It benefits from hot and cold running water and has a gas point opening it up to a range of potential uses (subject to necessary permissions). A range of fitted units provide storage and workspace. The garage would offer a superb opportunity to those requiring space for hobbies or work.
A paved patio to the rear of the house gives way to a largely lawned garden with fruit trees, herbaceous borders, landscaping, timber fencing to perimeters and another patio area adjacent to the attractive, double glazed summer house with power and light.
An early viewing is highly recommended to fully appreciate all this comfortable home has to offer. A 360-degree tour is available for those looking from further afield.
The property is offered with no forward chain.
EPC rating: C. Council tax band: D, Domestic rates: £2053, Tenure: Freehold,
Important Notice
We endeavour to make our sales particulars accurate and reliable, however, they do not constitute or form part of an offer or any contract and none is to be relied upon as statements of representation or fact. Any services, systems and appliances listed in this specification have not been tested by us and no guarantee as to their operating ability or efficiency is given. All measurements have been taken as a guide to prospective buyers only, and are not precise. If you require clarification or further information on any points, please contact us, especially if you are travelling some distance to view. Fixtures and fittings other than those mentioned are to be agreed with the seller by separate negotiation.

