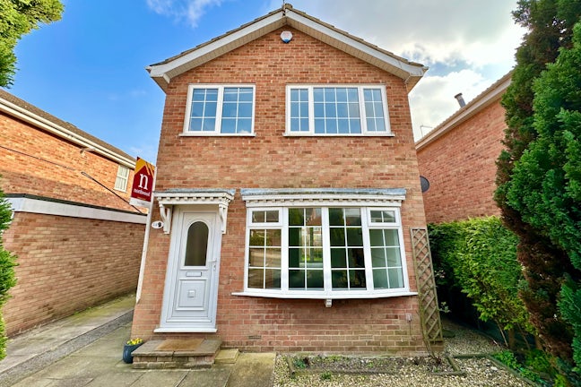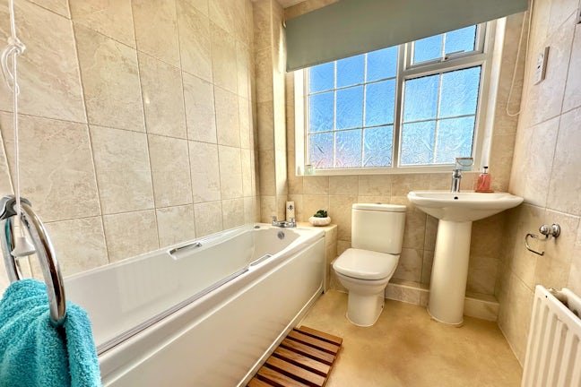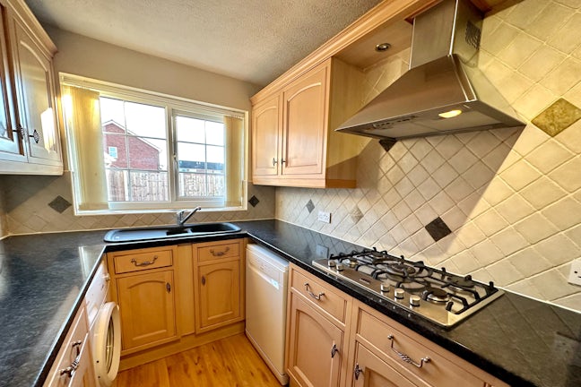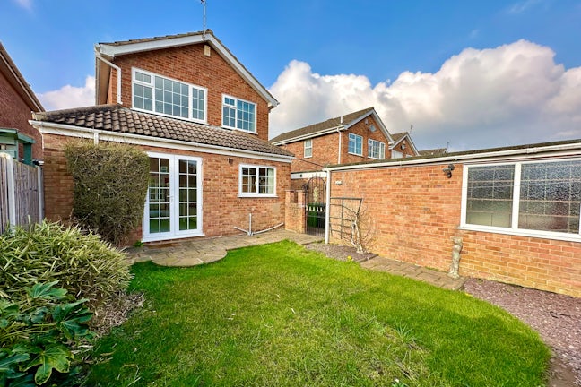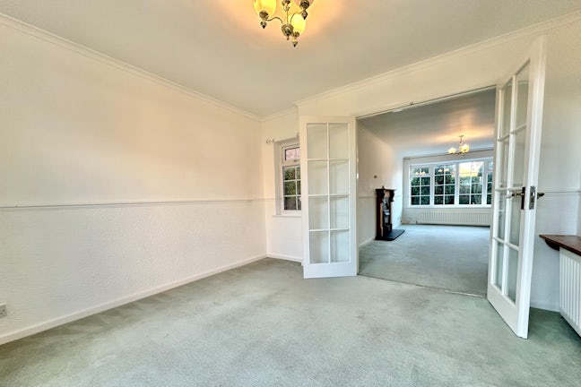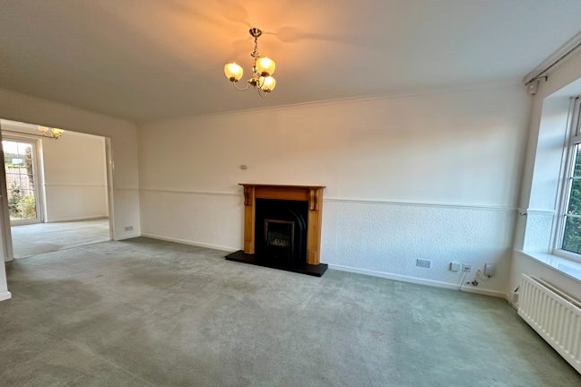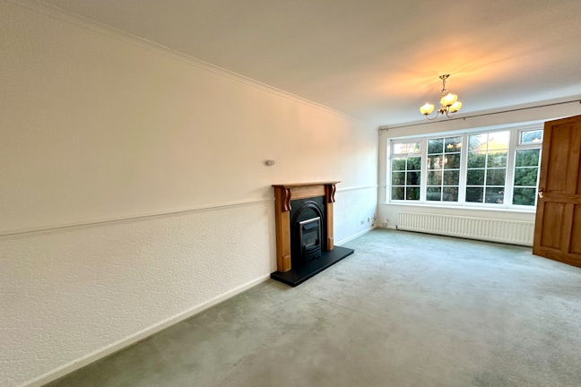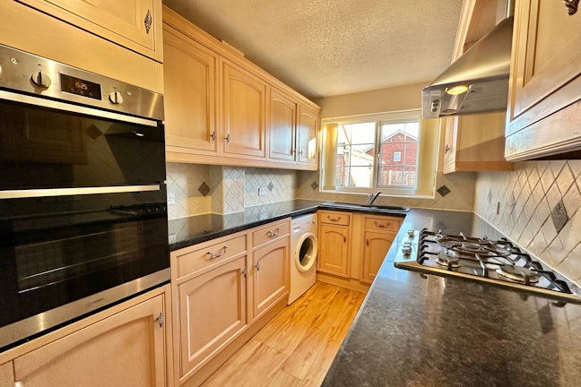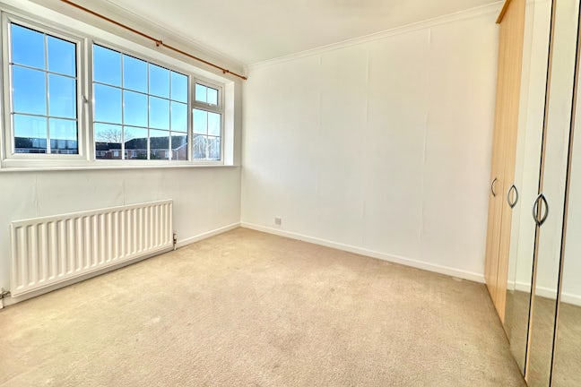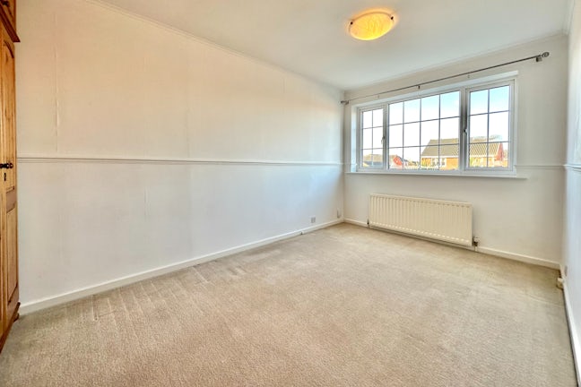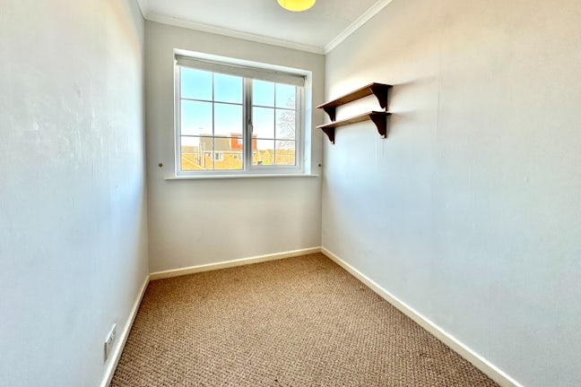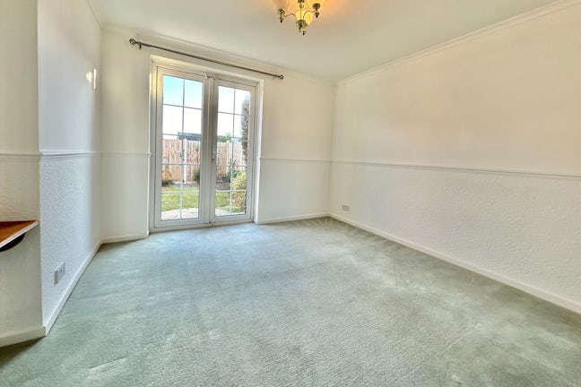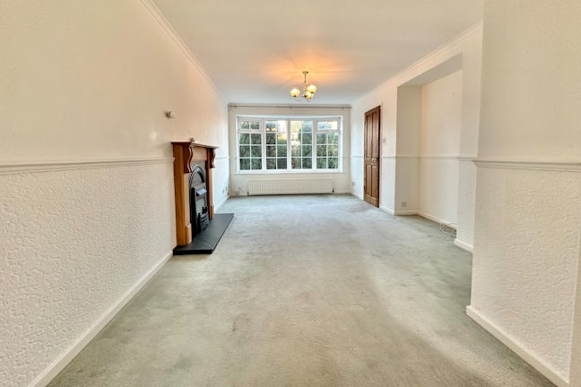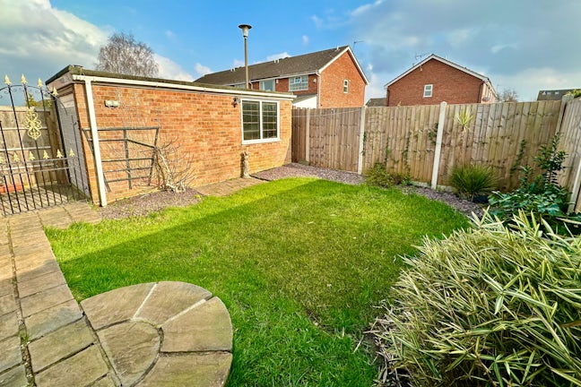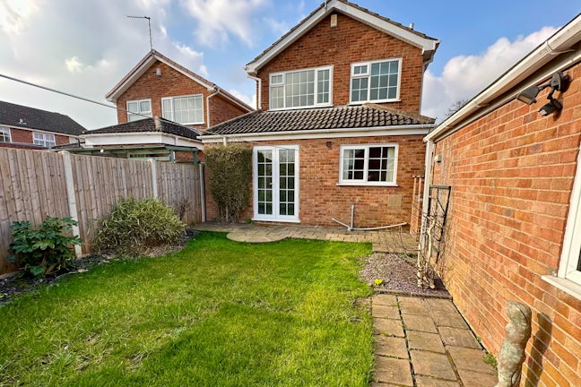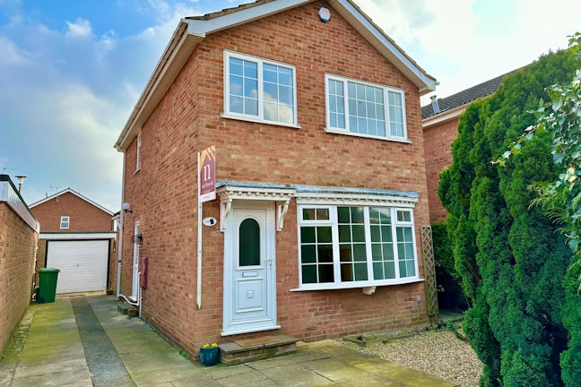Green Lane York,
YO30
- 67 Micklegate,
York, YO1 6LJ - 01904 638999
- york@northwooduk.com
Features
- 3 Bedroom Detached House
- Planning Permission to Extend
- Dining Room & Living Rooms
- Double Glazing
- Garage
- Gas Central Heating
- Council Tax Band: C
Description
Tenure: Freehold
A three bedroom extended detached house with existing planning permission for a two story extension to the side, in the sought after Rawcliffe area of York. Providing good access to York city centre, the location also has all that Clifton Moor has available to offer in terms of retail and entertainment opportunities. The property is offered with no forward chain.
This excellent family home has three bedrooms including two good sized doubles (both with free standing wardrobes), and one single bedroom which also benefits from a built-in wardrobe. The attractively fitted kitchen is complete with some white goods (freestanding dishwasher, washing machine included) and benefits from a good-sized under-stairs storage cupboard. The attractively fitted bathroom has Roca sanitaryware, fully tiled walls and a shower over the bath. The living room and the extended dining room are separated by glazed double doors and can open into one big light family room that creates an excellent entertaining space. This is enhanced by the French windows opening onto the garden from the dining room. The living room has a bow window to the front and an attractive gas fire with slate hearth and a tulipwood surround. The hallway is tiled with Indian slate. The rear gardens are not overlooked. The property benefits from gas central heating and double glazing. As the property has been let it has had annual gas safety certificates done and the electrics were professionally checked with a domestic electrical installation condition report given in July 2020. The loft is insulated and the property benefits from cavity wall insulation.
We feel that the potential to extend will be a real draw for many, even if there is no plan to do so in the short term. The plot is large enough to accommodate a 4 bed property and the location means such an investment in it is likely to be appealing in any future sale
There is currently a long driveway leading to the single detached garage and further garden to the front. Hedging provides an added degree of privacy to the front and the front garden could be developed to provide further off street parking if wanted.
An early internal inspection is highly recommended to fully appreciate what is a great detached family home it is, as well as what its potential offers.
EPC rating: C. Council tax band: C, Domestic rates: £1742, Tenure: Freehold,
Planning Permission
The property was granted planning permission in January 2004 for a 2 story extension to the side with a pitched roof over. The work was started with a pitched roof being put over the single story rear extension/projection. Our client received a letter from City of York Council dated 12th of June 2007 stating that, as the work had been started: Condition 1 of the original planning permission has been complied with and there is no condition requiring when the rest of the work is completed. The property therefore still benefits from the existing planning permission which can be seen here: https://planningaccess.york.gov.uk/online-applications/applicationDetails.do?keyVal=0002958FUL&activeTab=summary. Copies of the plans and letters can be seen in the agents office by appointment. It is recommended that buyers make their own enquiries regarding these matters.
Important Notice
We endeavour to make our sales particulars accurate and reliable, however, they do not constitute or form part of an offer or any contract and none is to be relied upon as statements of representation or fact. Any services, systems and appliances listed in this specification have not been tested by us and no guarantee as to their operating ability or efficiency is given. All measurements have been taken as a guide to prospective buyers only, and are not precise. If you require clarification or further information on any points, please contact us, especially if you are travelling some distance to view. Fixtures and fittings other than those mentioned are to be agreed with the seller by separate negotiation.

