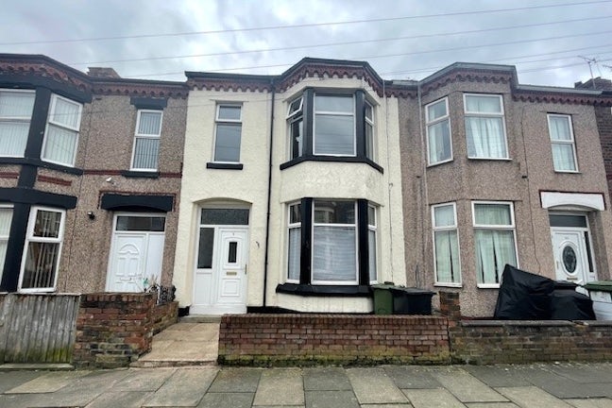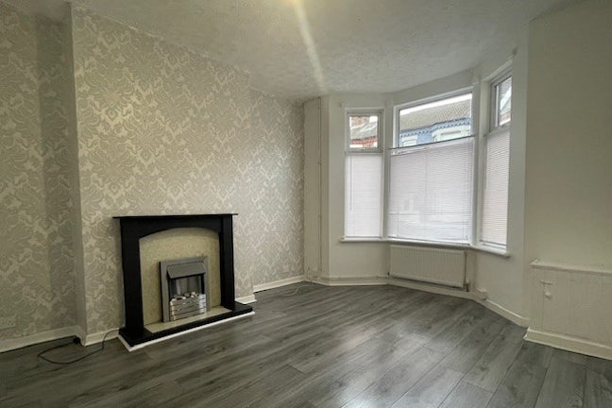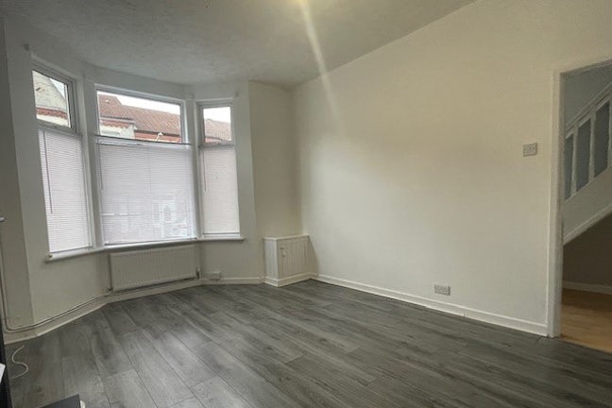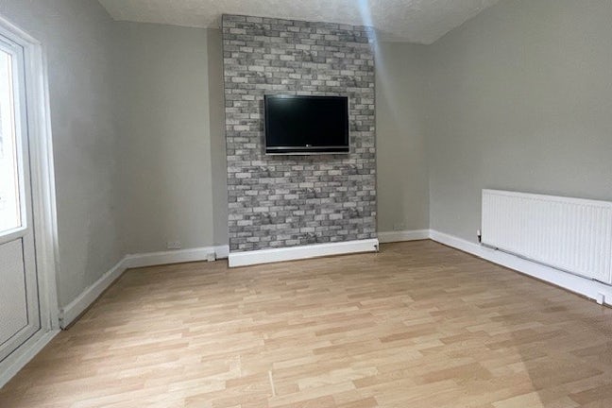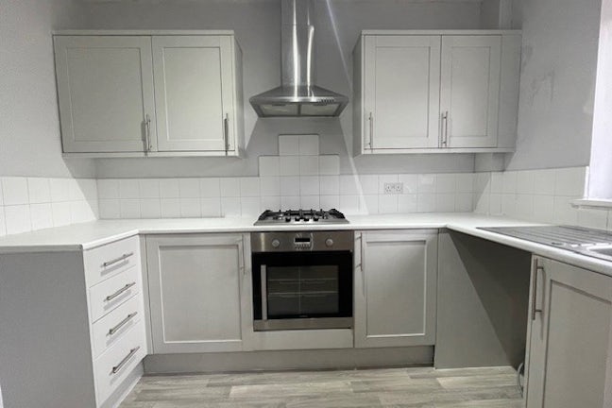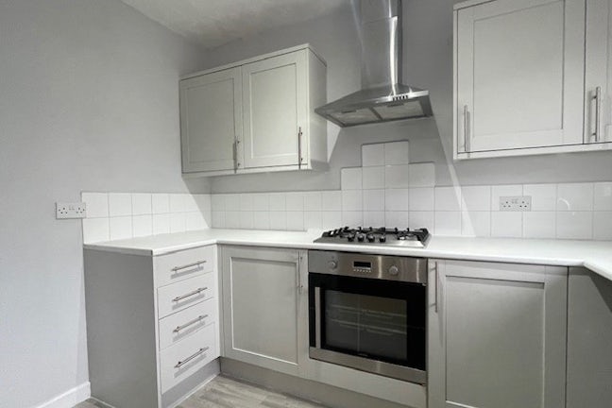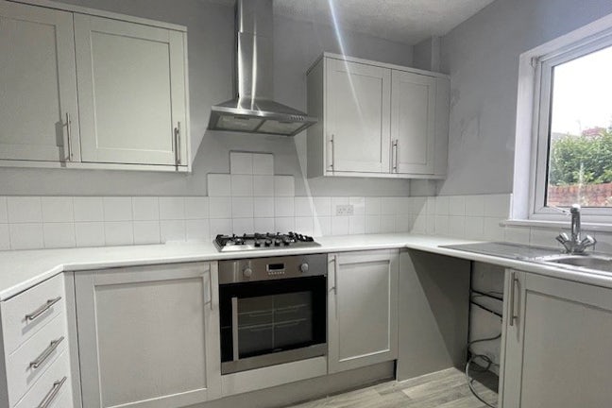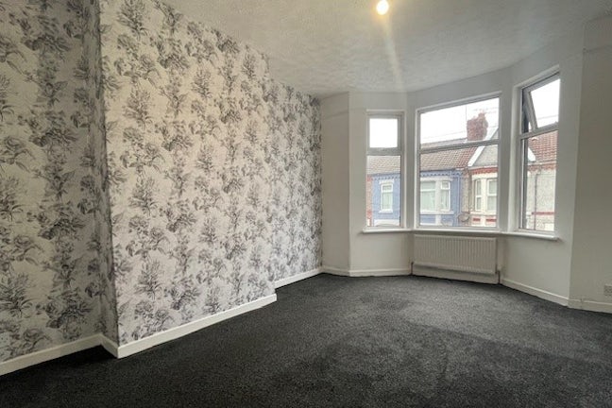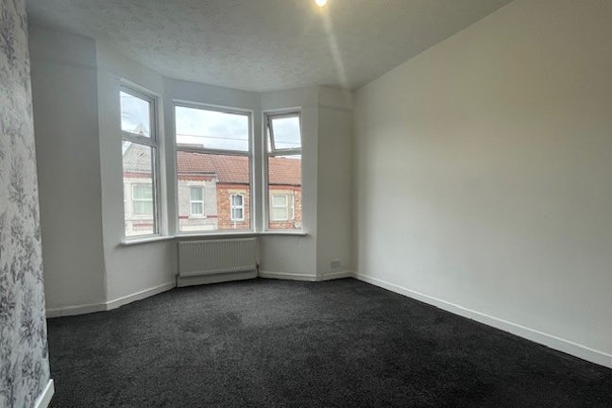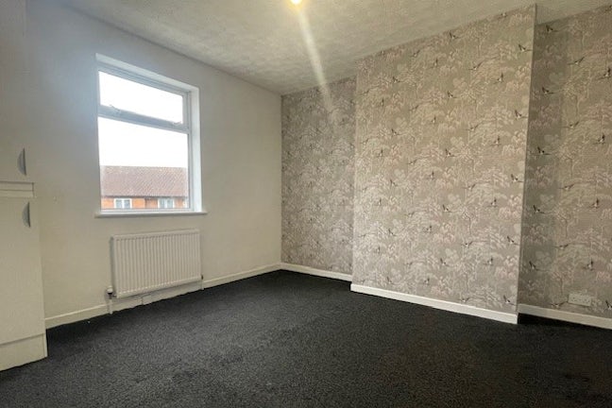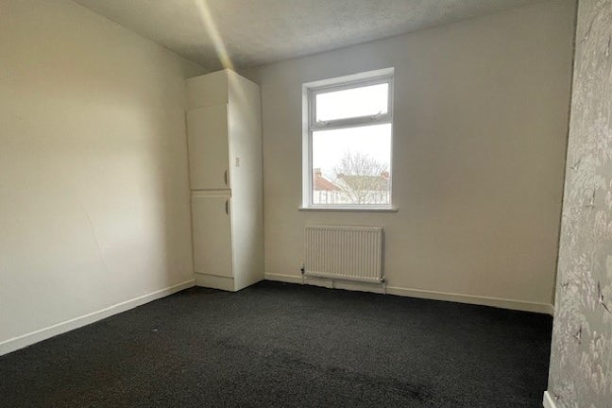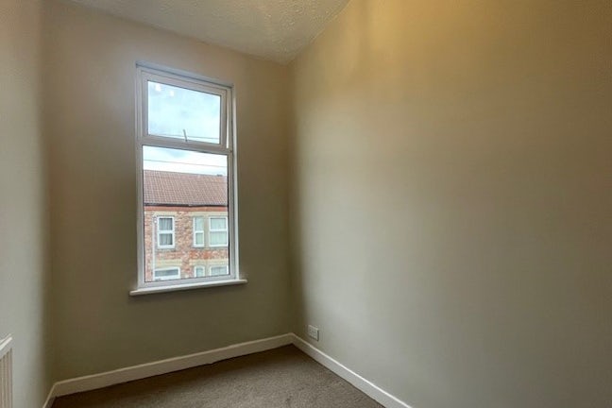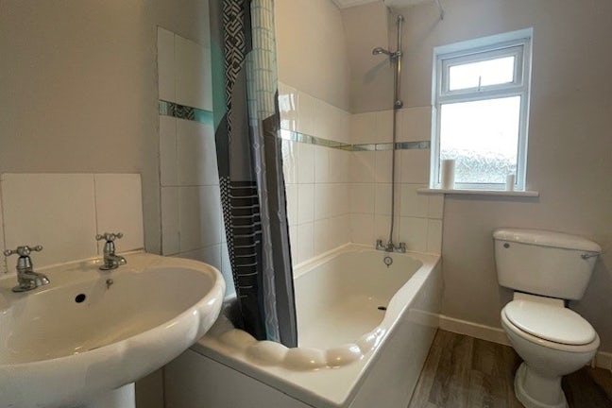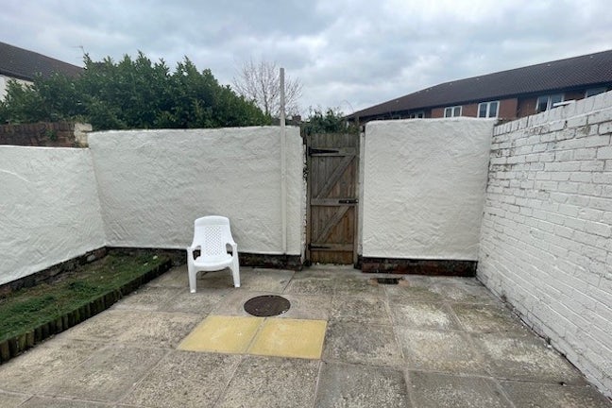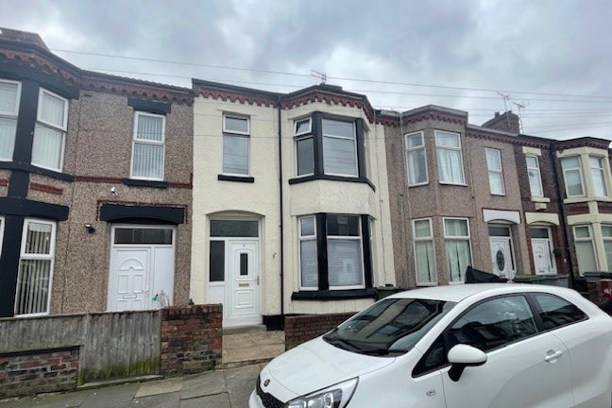Florence Road Wallasey,
Wirral,
CH44
- 78 Telegraph Road, Heswall,
Wirral, CH60 0AQ - 01513 484527
- wirral@northwooduk.com
Features
- NO CHAIN
- TRADITIONAL TERRACE
- 3 BEDROOMS
- GCH/DG
- COURTYARD
- Council Tax Band: A
Description
Tenure: Freehold
NO CHAIN - FIRST TIME BUYERS - INVESTORS
Of interest to investors and first time buyers an ideal opportunity has arisen to buy a most attractive modernised three bedroomed terraced home. This property enjoys a convenient position being close to Poulton Road shops and Riverside primary school. Seacombe ferry terminal is also close at hand.
The property benefits from gas central heating and is double glazed.
The accommodation comprises, on the ground floor: hall, lounge, dining room, fitted kitchen with built in oven, gas hob, cooker hood. To the first floor are three bedrooms and white bathroom with shower over bath. Externally there is a rear courtyard and at the front on street parking.
EPC rating: C. Council tax band: A, Domestic rates: £1438.71, Tenure: Freehold,
Hall
UVPC entrance door, Radiator, laminate flooring, meter cupboard.
Lounge
4.86m (15′11″) x 3.62m (11′11″)
Measured into splay bay. UPVC double glazed windows with venetian blinds, radiator, timber fire surround with electric fire, laminate flooring, gas meter cupboard.
Dining Room
4.00m (13′1″) x 3.48m (11′5″)
2 UPVC double glazed french doors to rear courtyard, radiator, laminate flooring, archway to kitchen.
Fitted Kitchen
2.99m (9′10″) x 1.72m (5′8″)
Fitted with range of high and low level cupboards, work surfaces with tiled background, stainless steel sink & drainer, built in electric oven, gas hob, cooker hood. UPVC double glazed window with roller blind, space for appliances.
Bedroom 1 Front
4.86m (15′11″) x 3.48m (11′5″)
Measured into bay, UPVC double glazed windows with venetian blinds, radiator.
Bedroom 2 Rear
4.00m (13′1″) x 3.64m (11′11″)
UPVC window with roller blinds, radiator, boiler cupboard with Worcester Gas combi boiler.
Bedroom 3 Front
2.81m (9′3″) x 1.78m (5′10″)
UPVC window, radiator.
Bathroom
2.34m (7′8″) x 1.64m (5′5″)
Three piece white suite comprising, panelled bath with shower over, shower curtain, wash basin, toilet, tiled over washbasin and to bath area. UPVC double glazed frosted window, radiator.
Outside
Rear courtyard with outside water point, rear gate. On street parking to the front.

