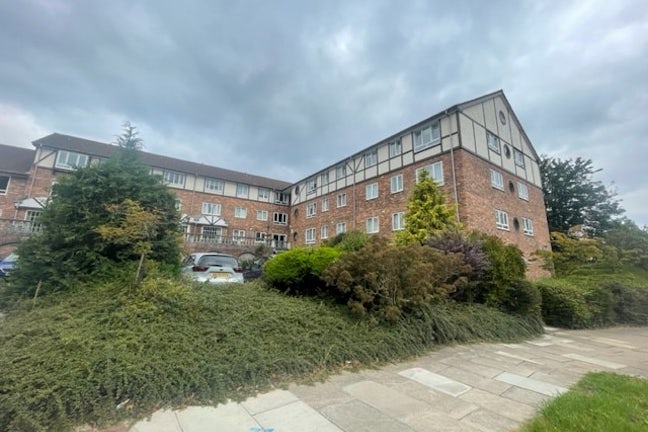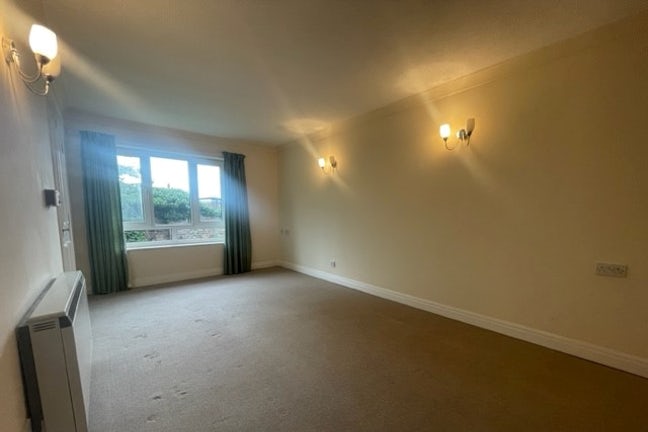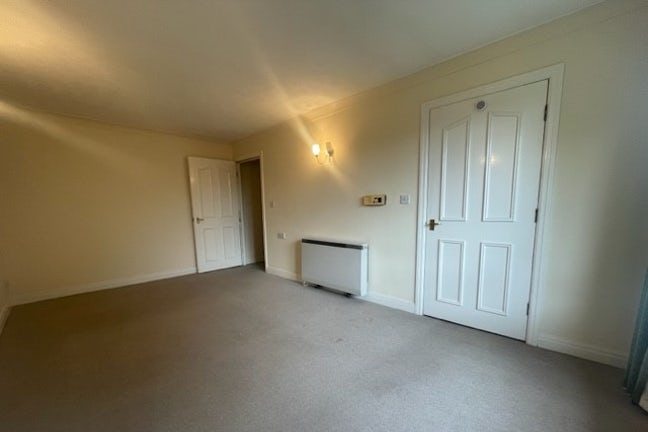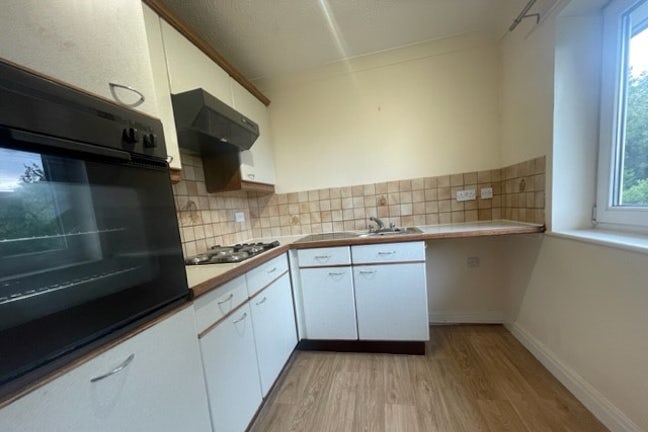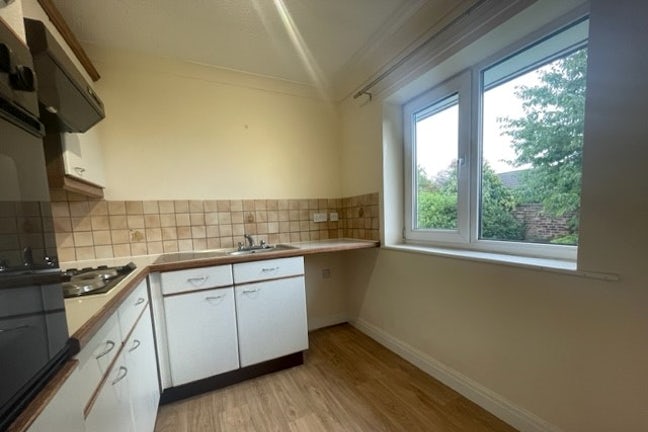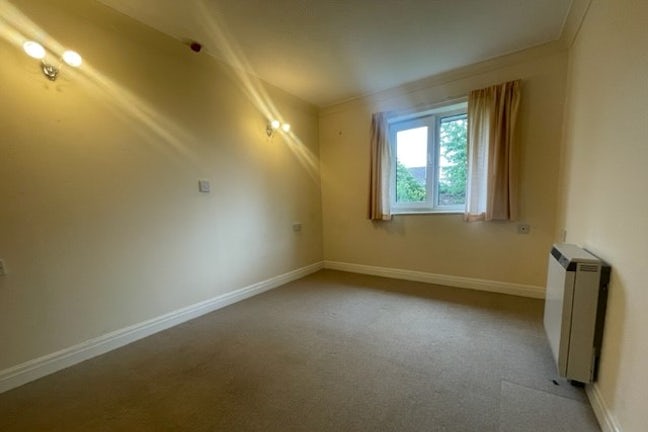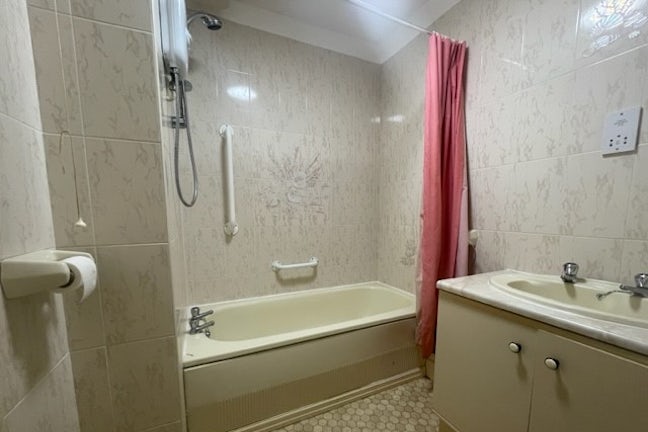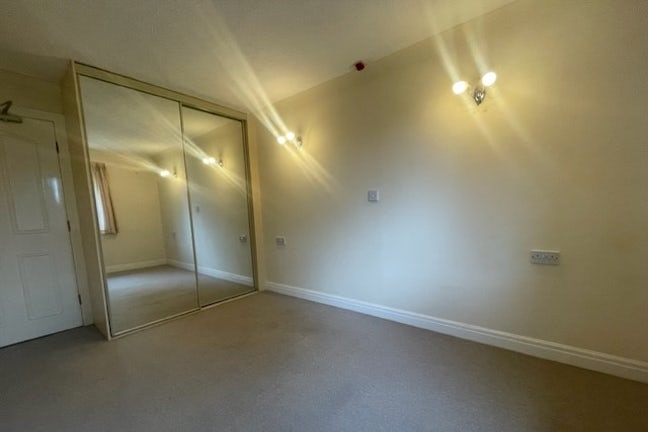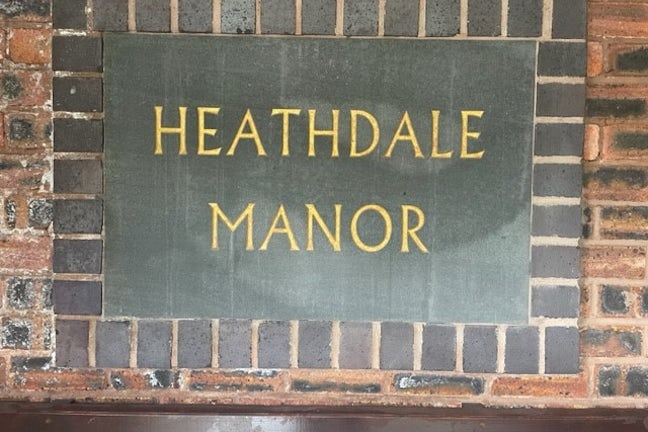Heath Road Bebington,
Wirral,
CH63
- 78 Telegraph Road, Heswall,
Wirral, CH60 0AQ - 01513 484527
- wirral@northwooduk.com
Features
- NO CHAIN
- OVER 55s ONLY
- ONE BEDROOM
- KITCHEN
- COUNCIL TAX BAND A
- Council Tax Band: A
Description
Tenure: Leasehold
This property is for sale by the Modern Method of Auction, meaning the buyer and seller are to Complete within 56 days (the "Reservation Period"). Interested parties personal data will be shared with the Auctioneer (iamsold).
If considering buying with a mortgage, inspect and consider the property carefully with your lender before bidding.
A Buyer Information Pack is provided. The buyer will pay £300.00 including VAT for this pack which you must view before bidding.
The buyer signs a Reservation Agreement and makes payment of a non-refundable Reservation Fee of 4.80% of the purchase price including VAT, subject to a minimum of £6,000.00 including VAT. This is paid to reserve the property to the buyer during the Reservation Period and is paid in addition to the purchase price. This is considered within calculations for Stamp Duty Land Tax.
Services may be recommended by the Agent or Auctioneer in which they will receive payment from the service provider if the service is taken. Payment varies but will be no more than £450.00. These services are optional.
NO CHAIN - OVER 55s ONLY - GREAT LOCATION
We are delighted to bring to market this one bedroom flat in the popular Heath Manor complex. The property is located centrally within Bebington close to all the local amenities including shops and restaurants.
The property benefits from double glazing and electric heaters.
The accommodation comprises secure telephone entry system, inner hallway, lounge, kitchen, bedroom and shower room. Externally there is parking and a shared garden.
EPC rating: C. Council tax band: A, Domestic rates: £1438.71, Tenure: Leasehold, Annual ground rent review period (years): 1, Annual service charge: £2408.4, Annual service charge review period (years): 1, Service charge description: £129.26 including in the SC for the Ground rent.,
Lounge
6.10m (20′0″) x 3.30m (10′10″)
The lounge overlooks the garden to the rear of the property and has beige carpet, wall lights, electric heater, double glazed window.
Kitchen
2.90m (9′6″) x 2.60m (8′6″)
With a range of wall and base units, split oven, hob and extractor hood and space for appliances, vinyl flooring and window overlooking the garden.
Bedroom
3.00m (9′10″) x 4.80m (15′9″)
A spacious room with built in wardrobe with sliding doors, carpet, wall lights and electric heater.
Bathroom
2.70m (8′10″) x 2.00m (6′7″)
Comprising of a bath with shower over, wash basin and low level WC, tiled walls and vinyl flooring.

