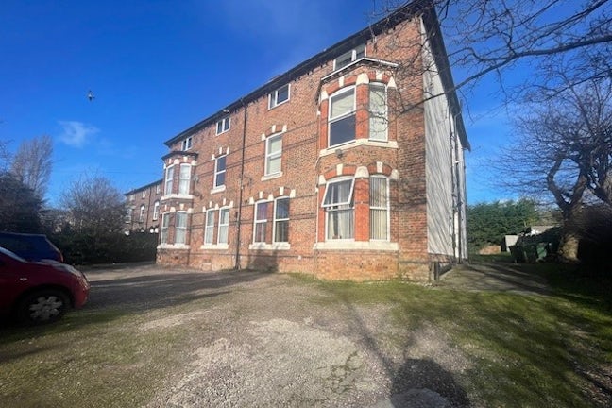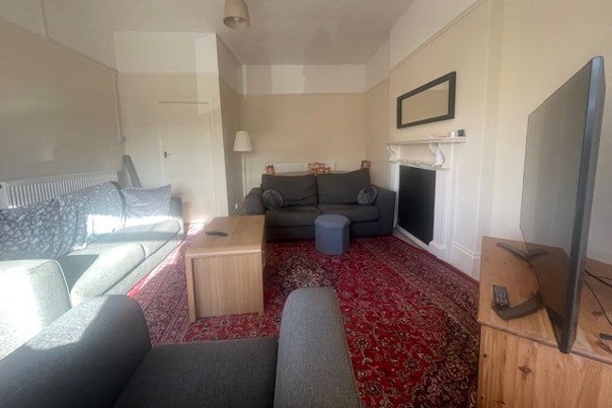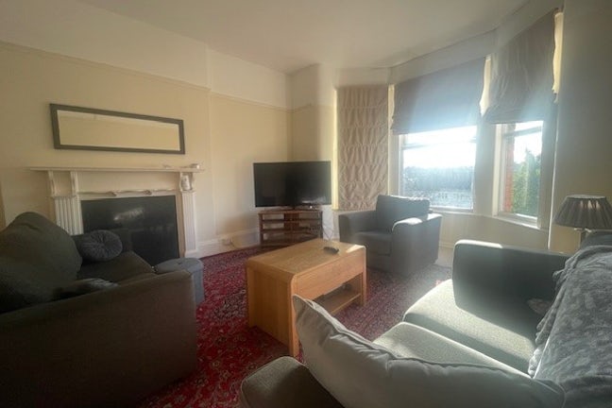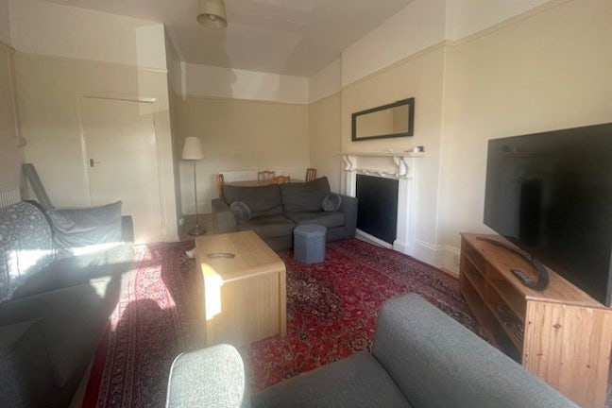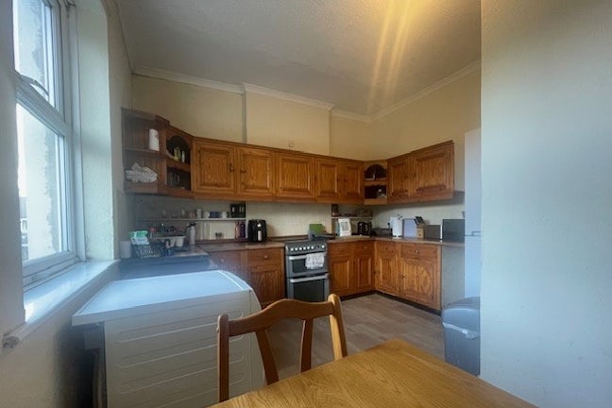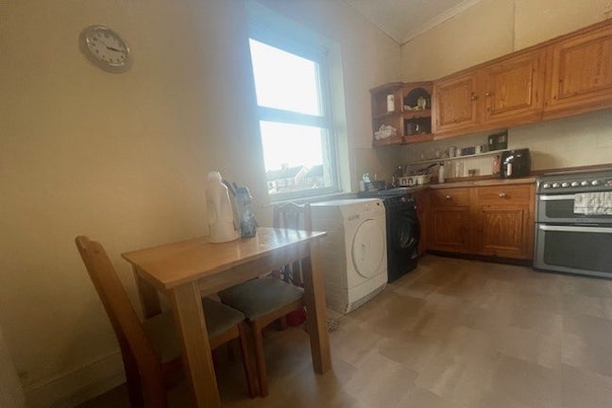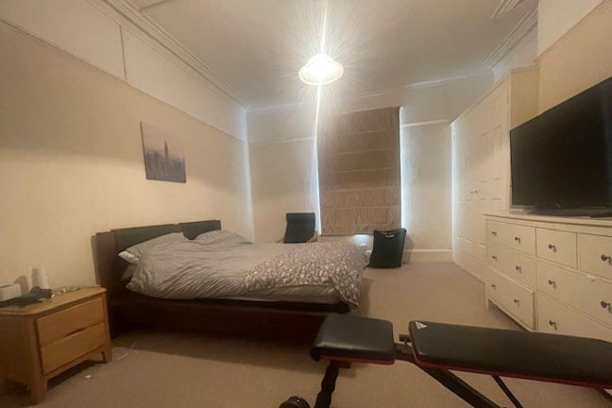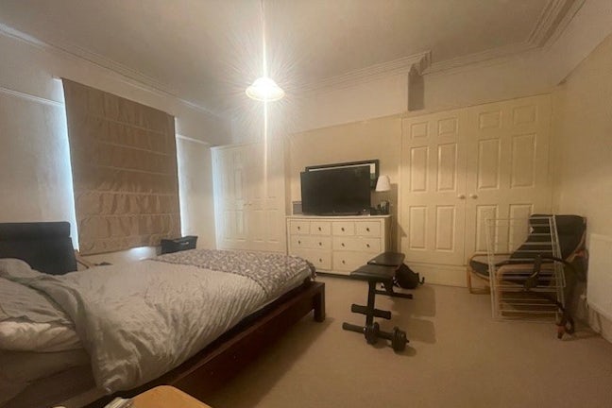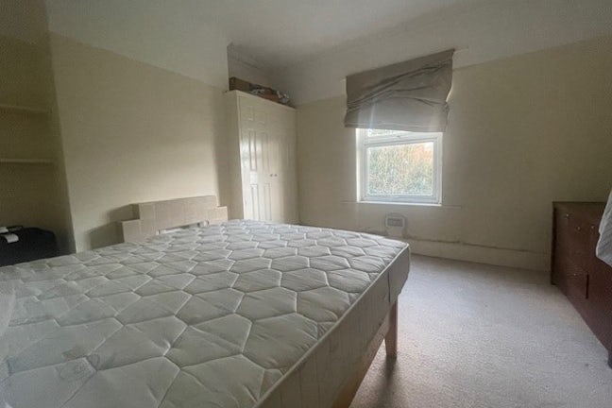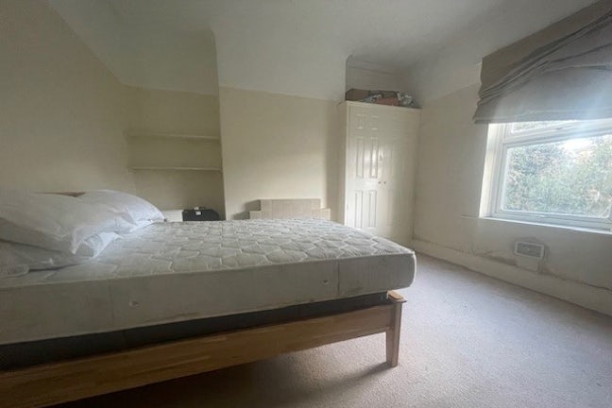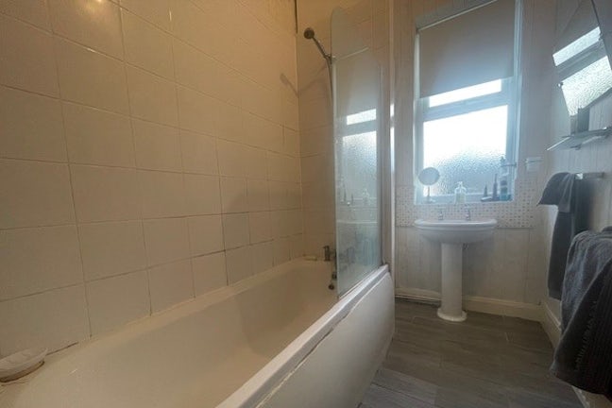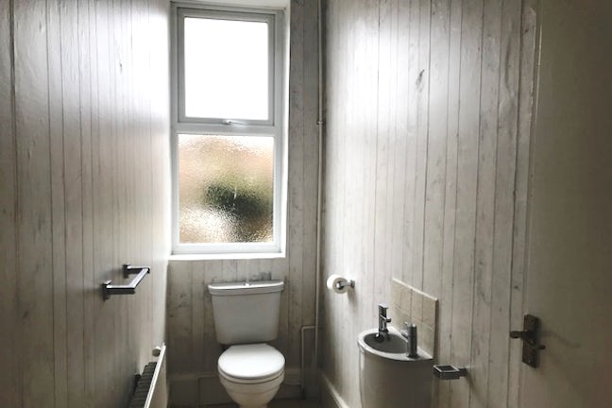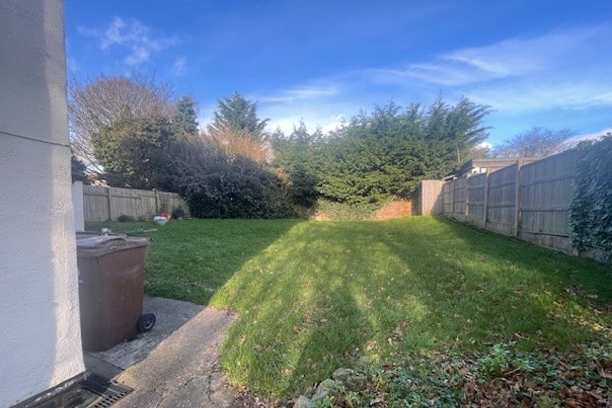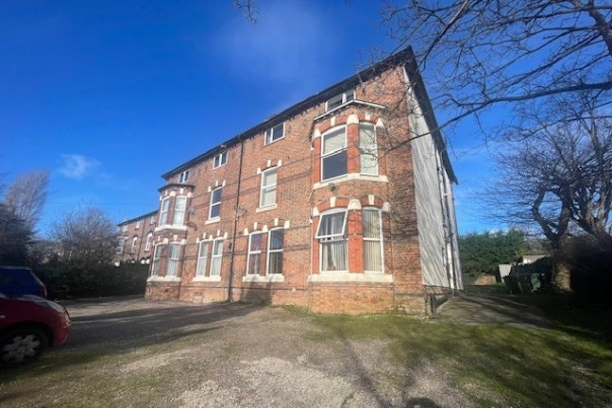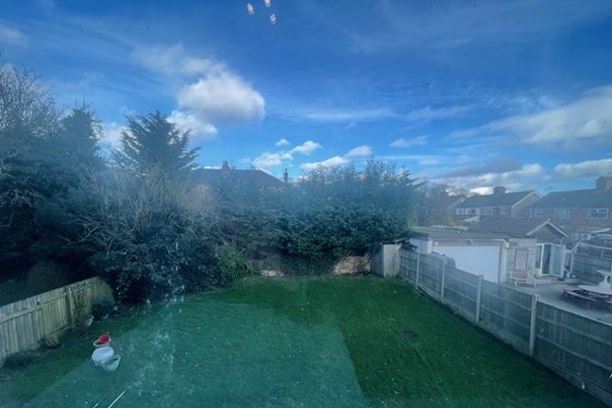Old Chester Road Bebington,
Wirral,
CH42
- 78 Telegraph Road, Heswall,
Wirral, CH60 0AQ - 01513 484527
- wirral@northwooduk.com
Features
- NO CHAIN
- INVESTMENT
- FIRST TIME BUY
- SPACIOUS FLAT
- COUNCIL TAX BAND A
- Council Tax Band: A
Description
Tenure: Leasehold
NO CHAIN - INVESTMENT OR FIRST TIME BUY
We are delighted to bring to market this spacious first floor flat close to Bebington and Rock Ferry and all the amenities that they have to offer.
A truly splendid spacious First Floor Flat in a sought after location ideal for local amenities and rail stations. This property benefits from gas central heating & double glazing.
The accommodation comprises; Hall, Lounge/Diner, Fitted Kitchen/Breakfast Root, two double bedrooms with built in wardrobes, bathroom with shower over, sep wc, off road parking & communal gardens.
EPC rating: D. Council tax band: A, Domestic rates: £1438.71, Tenure: Leasehold, Annual service charge: £480, Annual service charge review period (years): 1, Service charge description: No ground rent,
Lounge/Diner
7.60m (24′11″) x 5.20m (17′1″)
A large lounge with space for a dining table and chairs. Tall bay window overlooking the front of the property, fire surround, carpet, window blinds, radiator and ceiling light.
Bedroom One
6.40m (20′12″) x 5.20m (17′1″)
At the front of the property a large double room with 2 built in wardrobes, carpet, radiator, ceiling light and window coverings.
Bedroom Two
5.20m (17′1″) x 4.80m (15′9″)
At the rear of the property overlooking the communal garden a large double bedroom with one built in wardrobe, carpet, radiator, ceiling light and window coverings.
Kitchen
5.40m (17′9″) x 4.40m (14′5″)
The kitchen has a range of wall and base units in pine with a freestanding oven, space for appliances, laminate worktops, window overlooking the garden and laminate flooring.
Bathroom
3.80m (12′6″) x 2.10m (6′11″)
A white bath with shower over and shower screen and wash basin in white, partially tiled walls and laminate flooring.
WC
3.80m (12′6″) x 1.20m (3′11″)
A separate toilet to the bathroom with low level WC in white, small wash basin, wallpapered walls, tiled floor, radiator and light.
Outside
There is a double driveway leading to the parking area at the front of the building, and a communal lawned area to the rear of the property.

