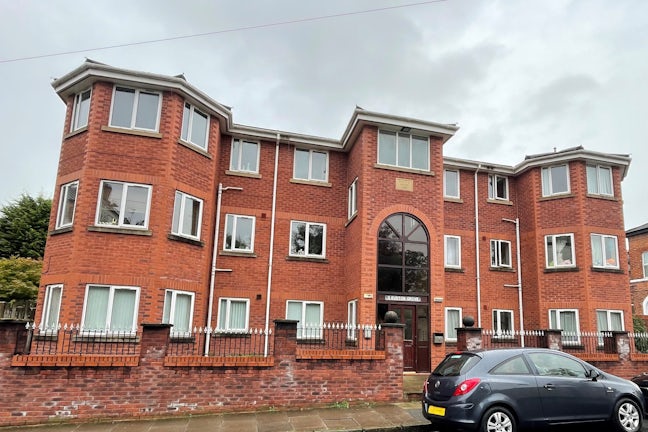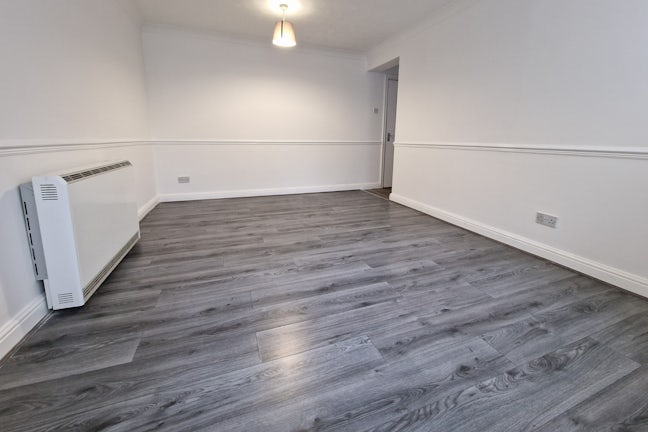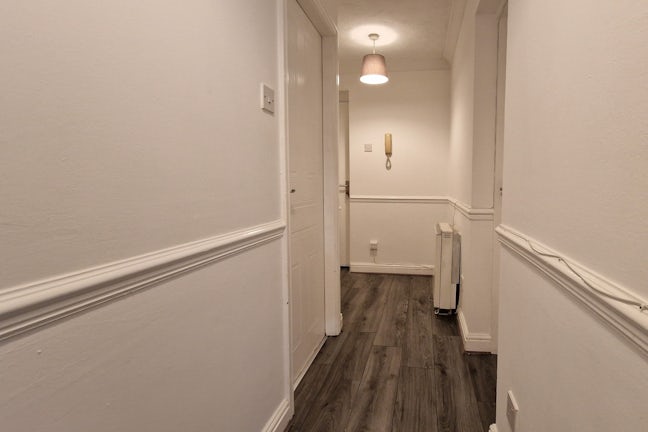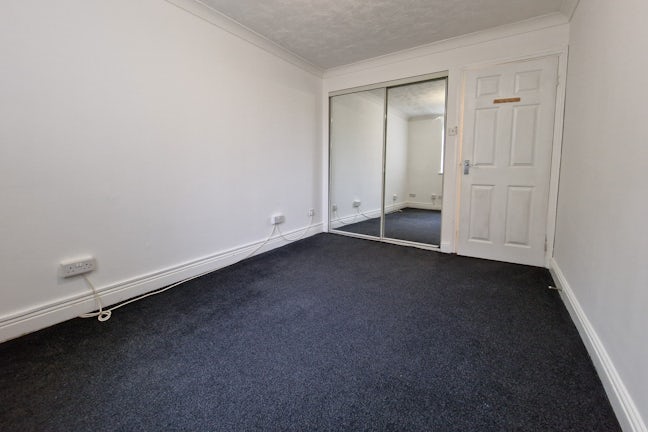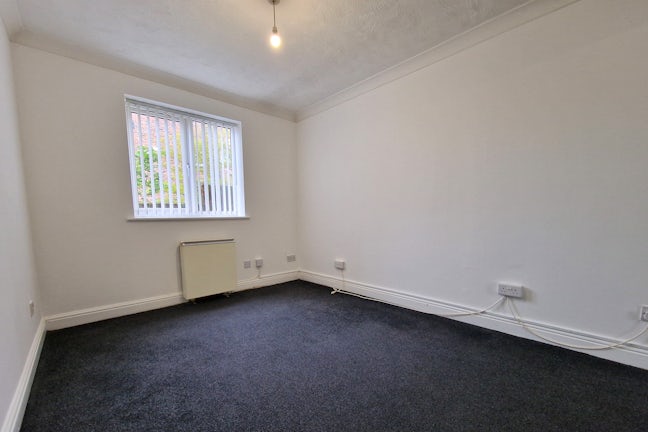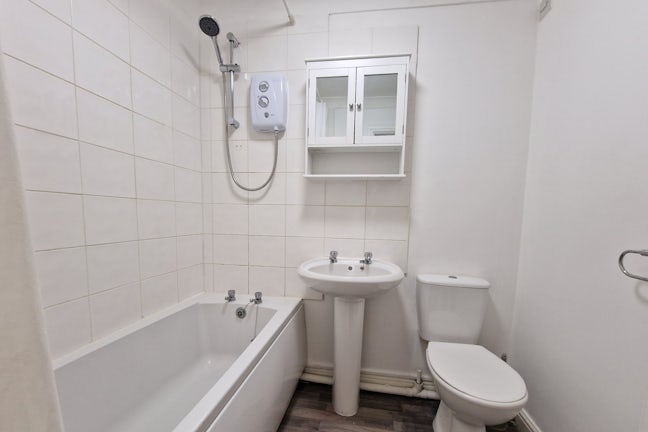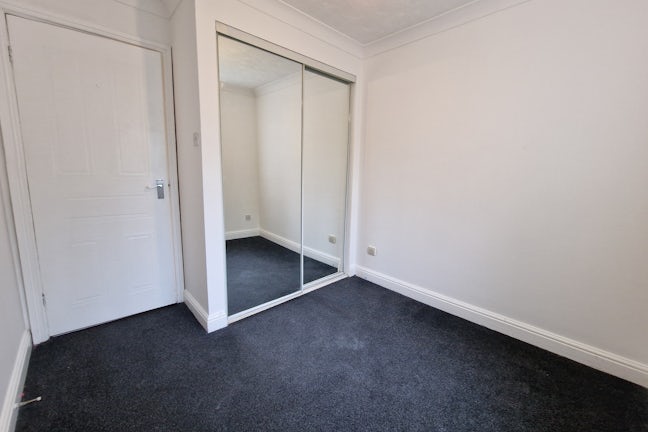Euston Grove Prenton,
Wirral,
CH43
- 78 Telegraph Road, Heswall,
Wirral, CH60 0AQ - 01513 484527
- wirral@northwooduk.com
Overview
- Deposit: £750
- Heating: Electric Heaters, Double glazing
- Unfurnished
Features
- 2 Bedrooms
- Redecorated
- Ground Floor Flat
- Built-in wardrobes
- Council Tax Band A
- Central Location
- Double glazing
- Council Tax Band: A
Description
We are delighted to bring to market this modern two bedroom apartment in convenient location of Prenton, within walking distance of Oxton Village.
This ground floor property offers communal entrance and telephone entry system offering good security. It benefits from electric heaters and double glazing. Comprising of hallway, living room with large window overlooking front of the property and open to the kitchen which provides a range of wall and base units, cooker and space for a washing machine and fridge/freezer. Two double bedrooms with built in mirrored wardrobes and bathroom with low level WC, wash basin, and shower over the bath with a fully tiled area. Externally there is some private parking at rear of building, as well as on street parking. EPC rating: C. Council tax band: A, Domestic rates: £1,
Hallway
2.66m (8′9″) x 5.59m (18′4″)
An L shaped hallway leading to all principal rooms in the apartment. With telephone entry system for allowing access to the property and a small cupboard.
Bathroom
2.12m (6′11″) x 2.38m (7′10″)
The bathroom consists of white suite including low level WC, hand basin, bath with shower and shower curtain and tiled area.
Bedroom 2
3.50m (11′6″) x 3.20m (10′6″)
A smaller double bedroom, with dark grey carpet, built-in mirrored wardrobe, window overlooking the front of the property and electric heater.
Living/ Dining Area
5.90m (19′4″) x 4.20m (13′9″)
A bright, spacious living area off from the kitchen with freshly painted white walls, grey wood effect flooring, electric heater and space for living furniture and breakfast table.
Kitchen
3.50m (11′6″) x 2.50m (8′2″)
Off from the living and dining area, the kitchen includes a range of wall and base units, electric cooker and extractor fan and space for a washing machine and fridge freezer.
Bedroom 1
4.50m (14′9″) x 3.20m (10′6″)
A double bedroom comprising of freshly painted white walls, dark grey carpet, built-in mirrored wardrobe and electric heater.

