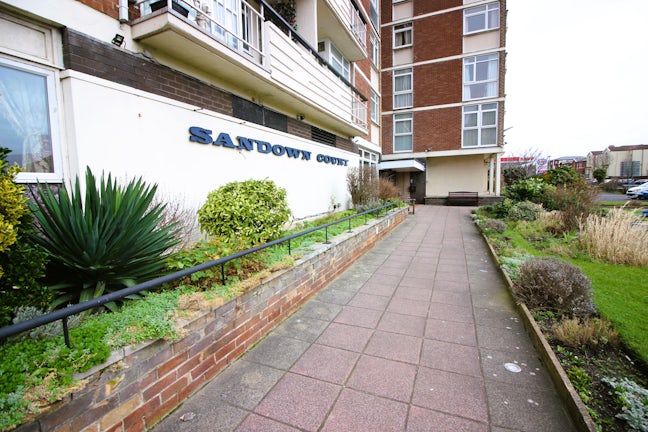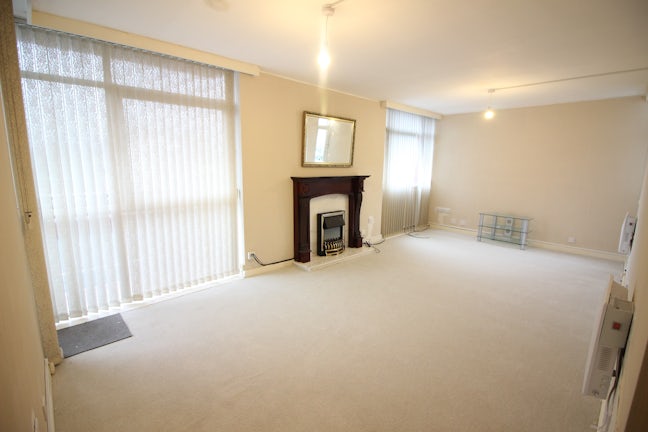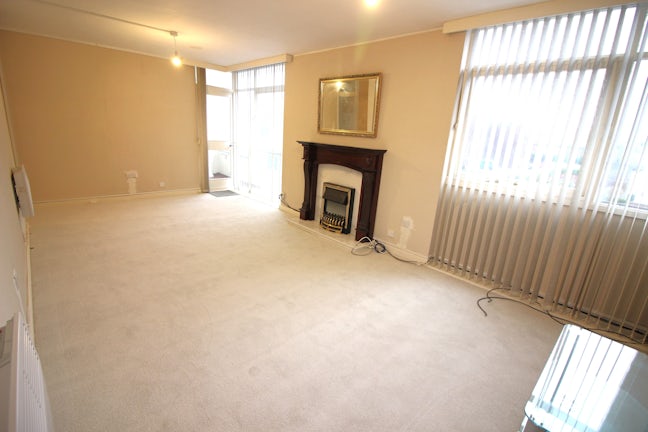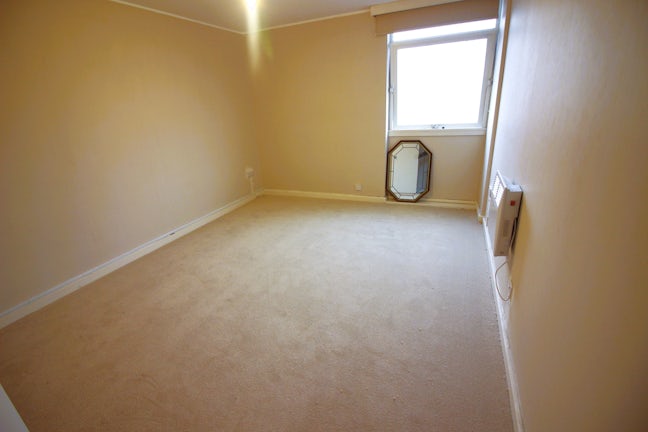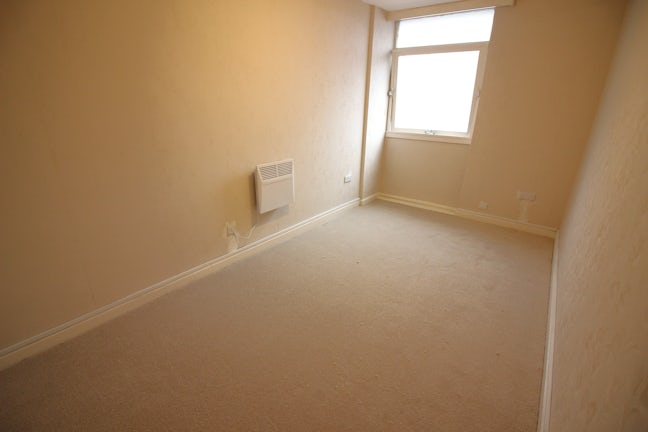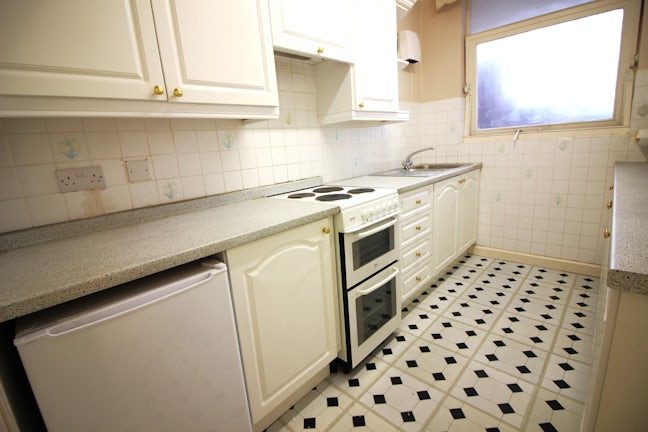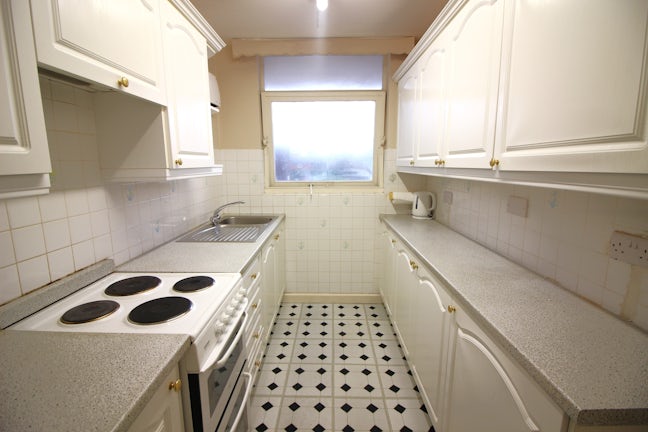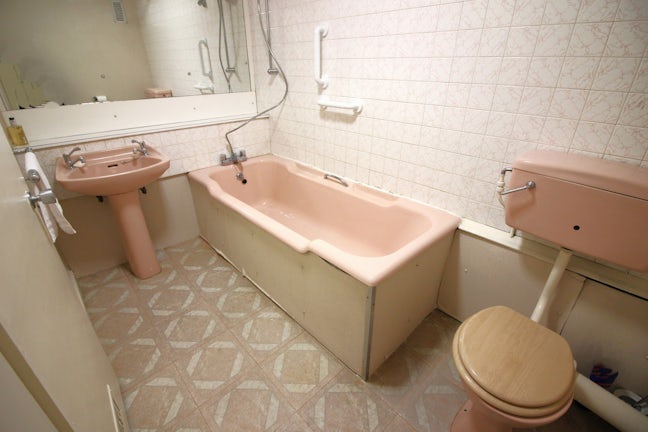Albert Road Southport,
PR9
- 185 Eastbank Street, Southport,
Merseyside , PR8 6TH - 01704 545657
- southport@northwooduk.com
Features
- First Floor Flat
- Spacious Lounge & Seperate Kitchen
- 2 Double Bedrooms
- Private Balcony Off Lounge
- Town Centre Location
- Passenger Lifts to all Floors
- Allocated & Visitor Parking Available
- Council Tax Band: B
Description
Tenure: Leasehold
Northwood and pleased to welcome to the market this Two Bedroom Apartment situated to the first floor of a purpose-built development in Southport Town Centre, ideal for Lord Street and Town Centre facilities. This property also benefits from from a passenger lift to all floors.
Ideally situated for access to the amenities of Southport Town Centre. The apartment forms part of the desirable 'Sandown Court' development', which benefits from communal residents area, lifts to all floors and residents parking spaces.
This property has accommodation that comprises; entrance hall with cloaks/storage cupboard, lounge/dining room with access to the balcony, kitchen with Utility off, Two bedroom and bathroom.
EPC rating: E. Council tax band: B, Domestic rates: £1735, Tenure: Leasehold, Service charge description: £111pcm,
Communal Hallway
This building benefits from secure entry access, porters desk and lift to all floors.
Private Entrance Hallway
L-shaped hall with storage cupboard, night storage heater and doors leading to bedrooms, bathroom and lounge/diner.
Lounge/Diner
6.40m (20′12″) x 3.23m (10′7″)
Bright open space with glazed door and window providing access to the private balcony, there is also a second window to the rear aspect. Coal effect electric fire with wooden surround, marble interior and two night storage heaters.
Kitchen
1.91m (6′3″) x 3.15m (10′4″)
This kitchen provides a range of base units including wall cabinets, cupboards and draws. Working surfaces with single bowl sink unit, mixer tap and drainer. There is space available for a fridge as well as a cooker. A door opens to an airing cupboard housing a hot water cylinder and useful shelving.
Bedroom 1
3.28m (10′9″) x 4.37m (14′4″)
Double bedroom with UPVC double-glazed window to side aspect.
Bedroom 2
2.34m (7′8″) x 4.37m (14′4″)
Double bedroom with UPVC double-glazed window to side aspect.
Bathroom/WC
2.72m (8′11″) x 1.65m (5′5″)
Three-piece suite comprising of pedestal wash hand basin, low level WC, bath with mixer tap and shower attachment. Part tiled walls with vanity mirror.
External
This property benefits from well-maintained gardens to the front and residential parking to the side aspect. Visitor parking is available upon request to the front of the property.
Maintenance
We have been informed that the managing agent is 'Todd & Turner' and the service charge is in the region of £111 per calendar month (subject to formal verification).
Additional Information
Communal facilities include waste collection cupboard which is updated regularly. All the floors are serviced by two passenger lifts and stairs.
Tenure Leasehold is 999 years from 25/12/1967. No Ground rent and No pets allowed (accept for assistance dogs)
Disclaimer
These details are intended to give a fair description only and their accuracy cannot be guaranteed nor are any floor plans exactly to scale. These details do not constitute part of any contract and are not to be relied upon as statements of representation or fact. Intended purchasers are advised to recheck all measurements before committing to any expense and to verify the legal title of the property from their legal representative. Any contents shown in the images contained within these particulars will not be included in the sale unless otherwise stated or following individual negotiations with the vendor. Northwood have not tested any apparatus, equipment, fixtures, or services so cannot confirm that they are in working order and the property is sold on this basis.

