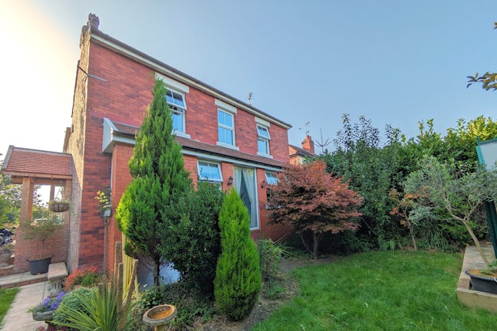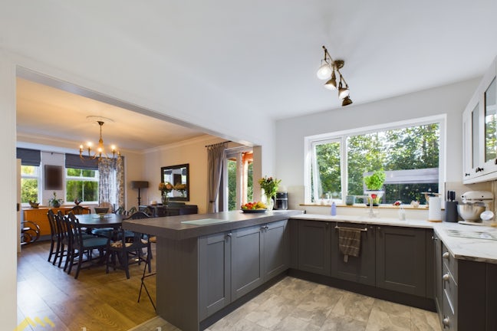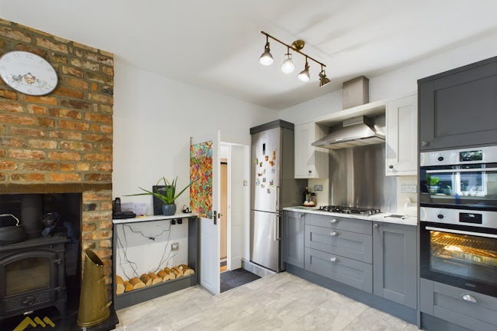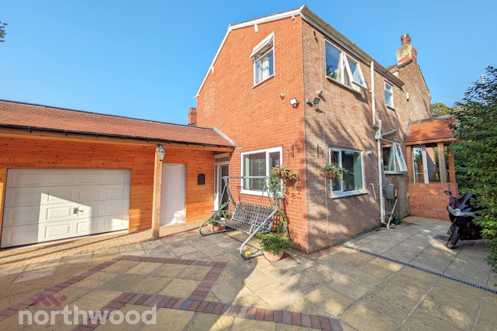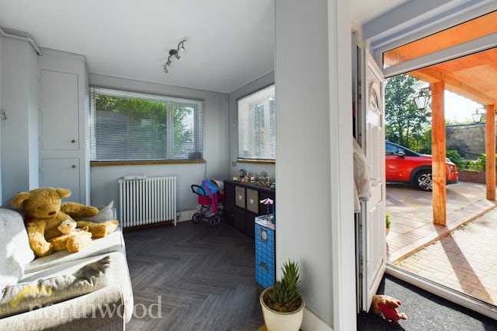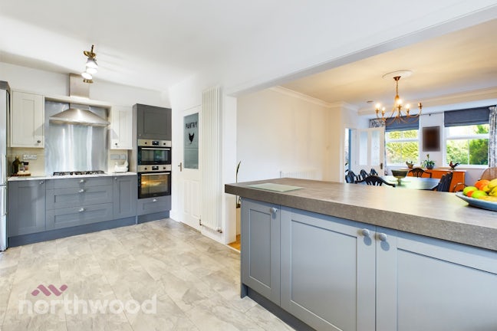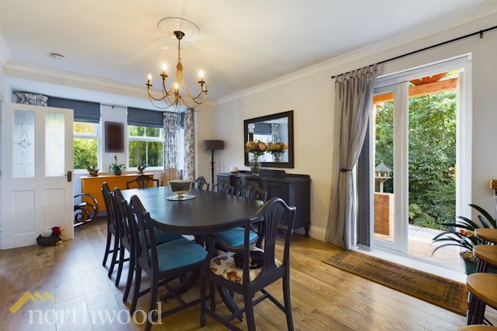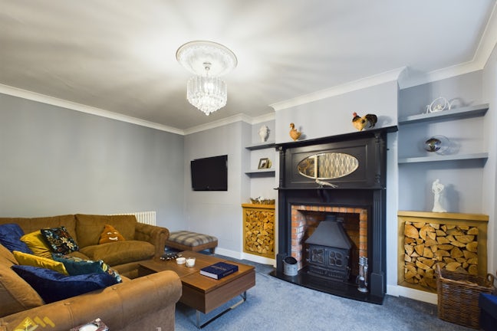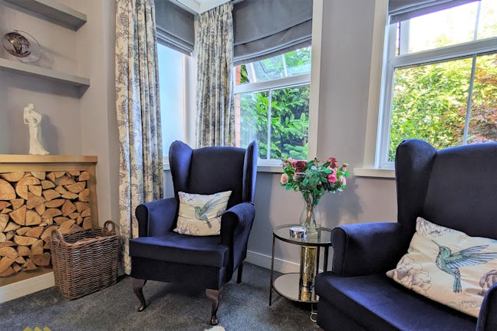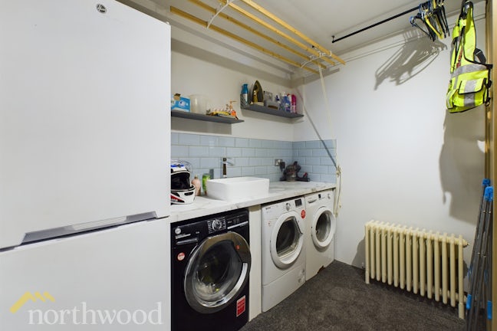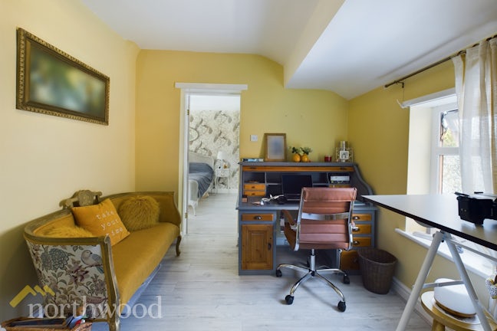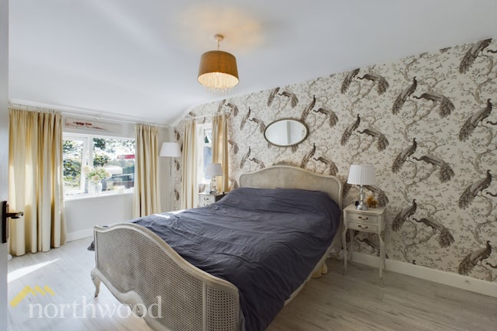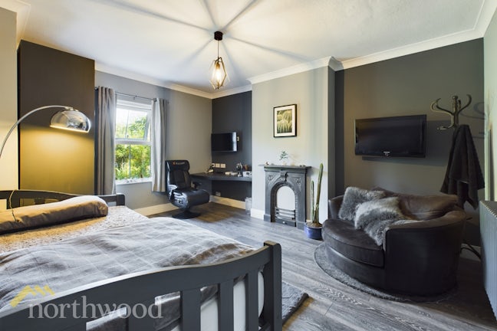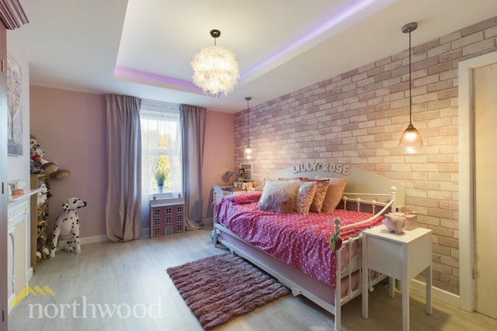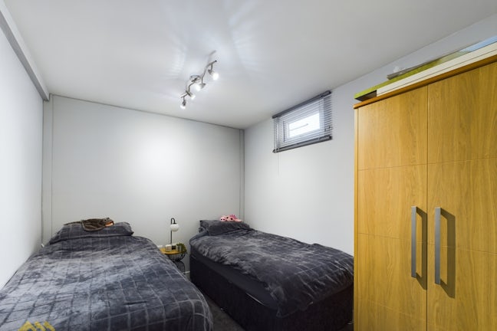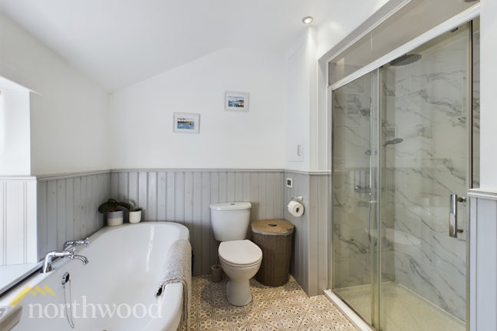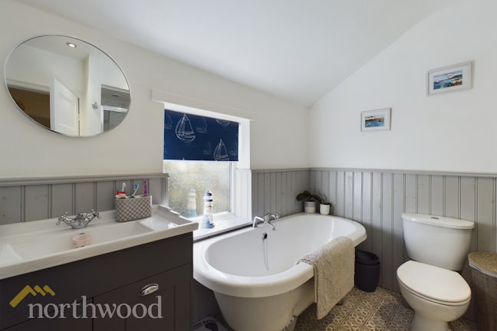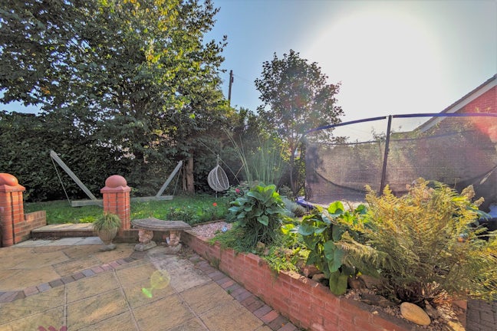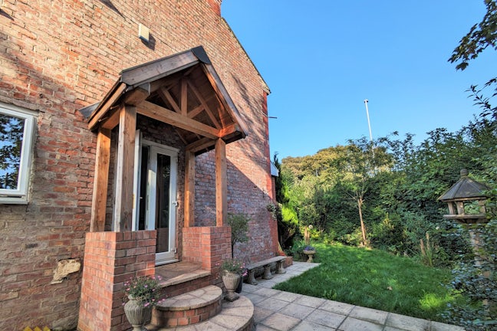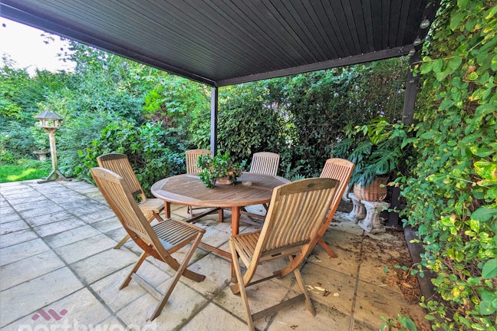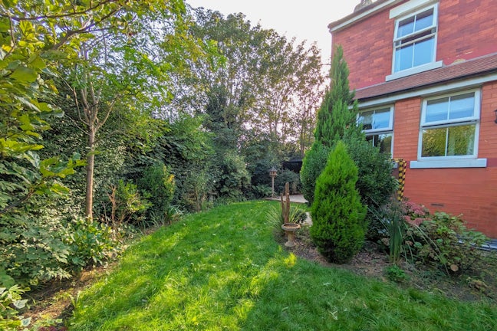Guinea Hall Lane Banks,
PR9
- 185 Eastbank Street, Southport,
Merseyside , PR8 6TH - 01704 545657
- southport@northwooduk.com
Features
- Detached Family Home
- Open-Plan Kitchen
- Spacious Wraparound Garden
- Large Garage & Driveway
- Four Bedrooms
- Potential for Annexe
- Modern Fixtures & Finishes Throughout
- VIRTUAL TOUR
- Council Tax Band: E
Description
Tenure: Freehold
NEW TO THE MARKET - This spacious and recently renovated four bedroom detached house, would make a truly fantastic family home!
Formerly the Ferry Derry this fantastic property is situated on the corner of Guinea Hall Lane and Gravel Lane in Banks, and enjoys a surprisingly secluded position, while having easy access onto the A565 with access to Southport and Preston.
The property has been recently renovated and decorated throughout, well finished with a contemporary style. In addition to this, a portion of the property has been converted to create a fourth bedroom and guest space, which has the potential to be further transformed into a formal annexe.
In brief the property comprises of; entrance porch, open-plan kitchen and dining room, lounge, snug, utility, fourth bedroom and WC to the ground floor. To the first floor are; three double bedrooms, a family bathroom and study space.
Externally the property features a paved and gated driveway, attached double garage with additional storage room and a well-sized wrap-around garden with a range of patios, lawns and sheltered spaces, all well enclosed by a tall hedge-row for privacy.
EPC rating: D. Council tax band: E, Tenure: Freehold,
Entrance Porch
1.25m (4′1″) x 1.03m (3′5″)
The property is accessed via a rear porch positioned by the garages. Has access to a WC and opens into the snug area.
Kitchen
5.57m (18′3″) x 2.73m (8′11″)
Recently finished, the open-plan kitchen is fantastic feature of this property! A great range of shaker-style kitchen cabinets incorporate; double raised-level electric oven, 5-ring gas hob with extractor over, integrated dishwasher and a drainer sink. Additionally, the kitchen benefits from a very practical pantry cupboard and a brick fireplace with working log-burner.
Dining Room
3.69m (12′1″) x 5.57m (18′3″)
Off the kitchen is a wonderful dining room, well lit by two windows to the front aspect and an external door to the side aspect, leading out to the garden.
Lounge
3.14m (10′4″) x 5.61m (18′5″)
A very cosy yet spacious lounge, with a range of fitted storage and a traditional fireplace housing a log-burner; perfect for the winter months!
Snug
5.87m (19′3″) x 3.02m (9′11″)
Off the porch is a versatile snug space, ideal as a; second lounge, office space or playroom.
Bedroom 4
2.48m (8′2″) x 3.11m (10′2″)
Recently converted, the property benefits from a fourth bedroom positioned on the ground floor; ideal for guests.
Utility Room
2.39m (7′10″) x 2.54m (8′4″)
Beyond the fourth bedroom is a practical utility space, with a fitted counter incorporating; storage cabinets, sink and plumbing for two washing machines and one dryer.
First Floor Landing (office)
2.70m (8′10″) x 2.70m (8′10″)
The stairs lead straight into a spacious landing, which currently practically utilised as an office space, with a window to the side aspect.
Bedroom 1
4.93m (16′2″) x 2.96m (9′9″)
A spacious and bright master bedroom with dual-aspect windows and benefitting from fitted wardrobes across one wall.
Bedroom 2
3.68m (12′1″) x 4.59m (15′1″)
Double bedroom finished with contemporary decor. Window to the front aspect.
Bedroom 3
3.38m (11′1″) x 4.56m (14′12″)
The third well-sized double bedroom, featuring a stylish recessed ceiling with fitted LED lighting. Window to the front aspect.
Family Bathroom
2.76m (9′1″) x 2.74m (8′12″)
A superb modern four-piece bathroom, comprising of; traditional style freestanding bath, fitted walk-in shower cubicle, vanity sink unit and WC. Finished with half-height tongue and groove panelling, with an obscured window to the side aspect.
External
The property features a fantastic 'wraparound' garden, which stretches across the rear, side and front of the house. Immediately to the rear of the property is gated and paved driveway with access onto to a double-sized garage and store-room. Beyond this a lawned area, with a large and versatile chicken coop and paved outdoor-kitchen area. To the front of the property is a very well enclosed lawned garden with a sheltered and paved dining space.
DISCLAIMER
These details are intended to give a fair description only and their accuracy cannot be guaranteed nor are any floor plans exactly to scale. These details do not constitute part of any contract and are not to be relied upon as statements of representation or fact. Intended purchasers are advised to recheck all measurements before committing to any expense and to verify the legal title of the property from their legal representative. Any contents shown in the images contained within these particulars will not be included in the sale unless otherwise stated or following individual negotiations with the vendor. Northwood have not tested any apparatus, equipment, fixtures, or services so cannot confirm that they are in working order and the property is sold on this basis.

