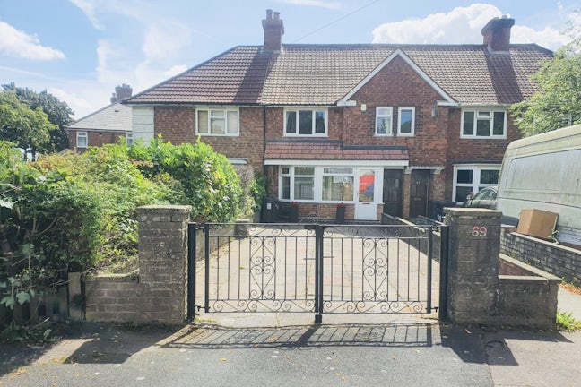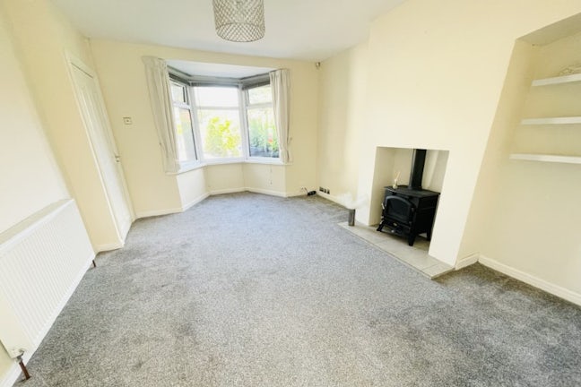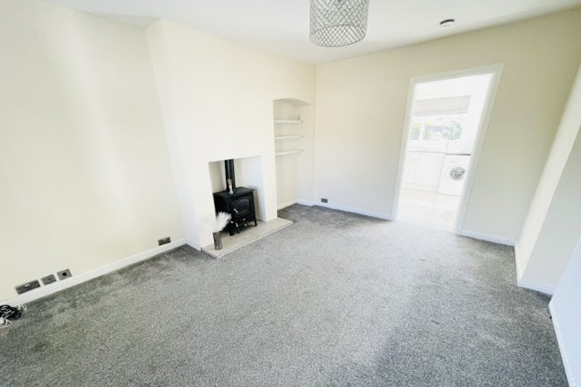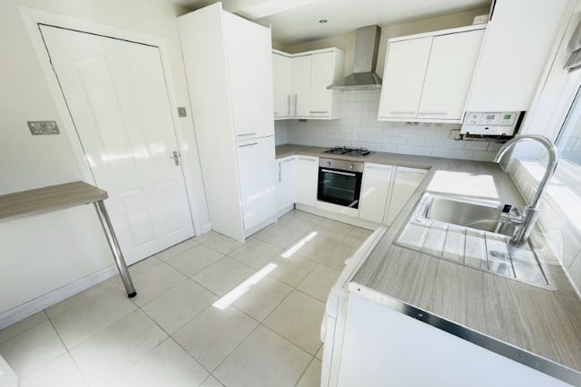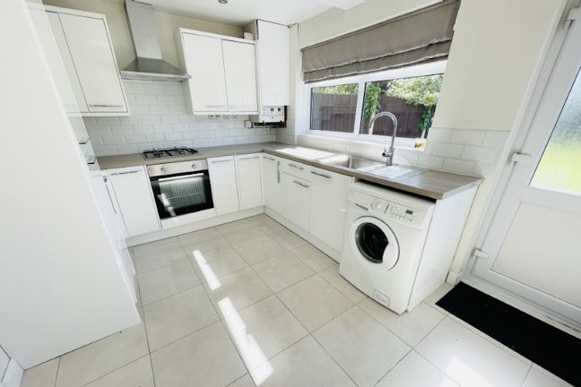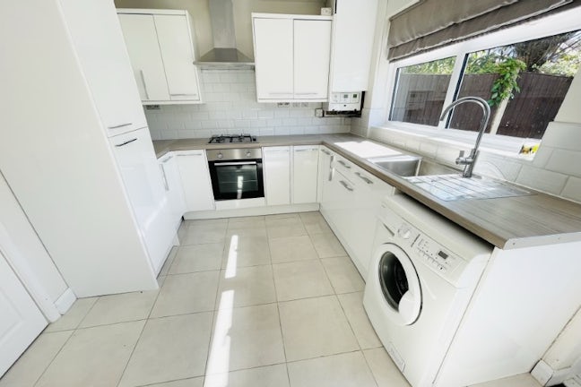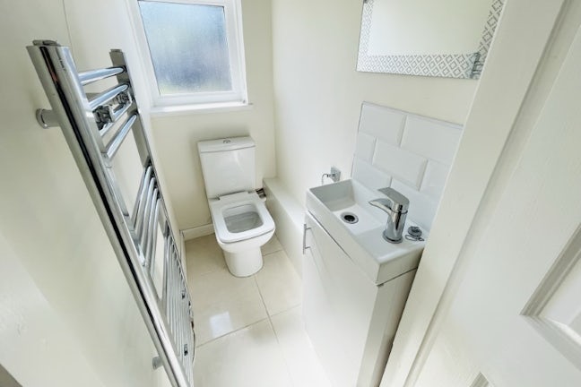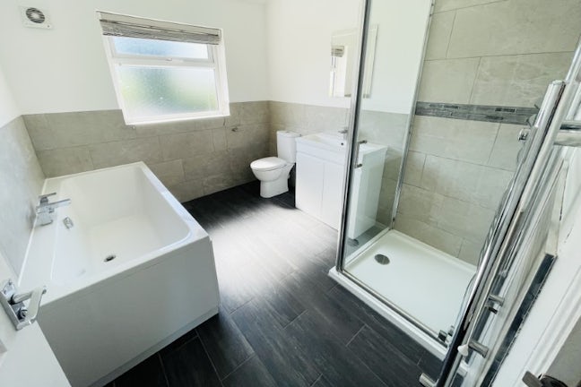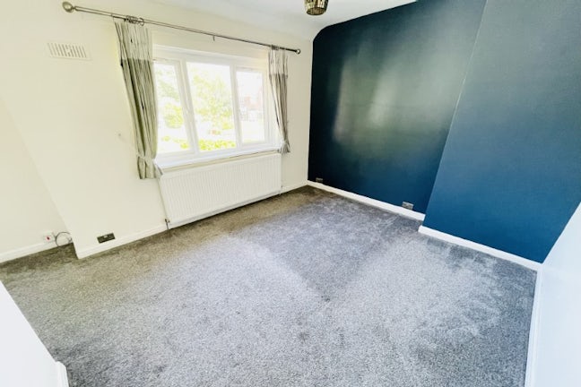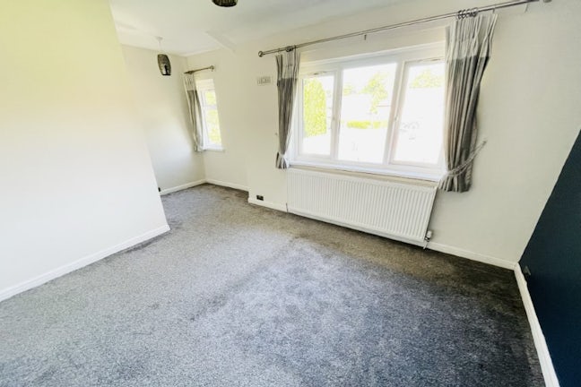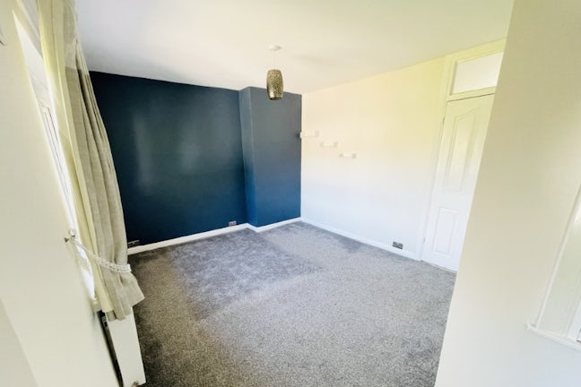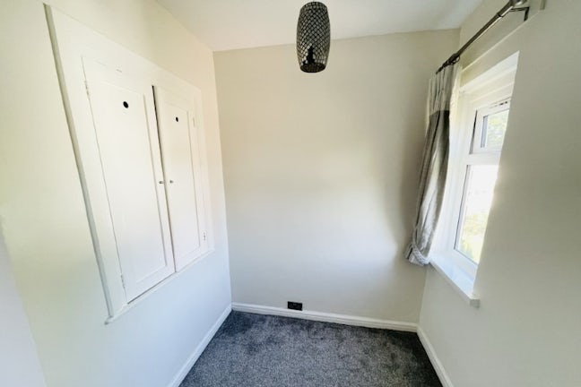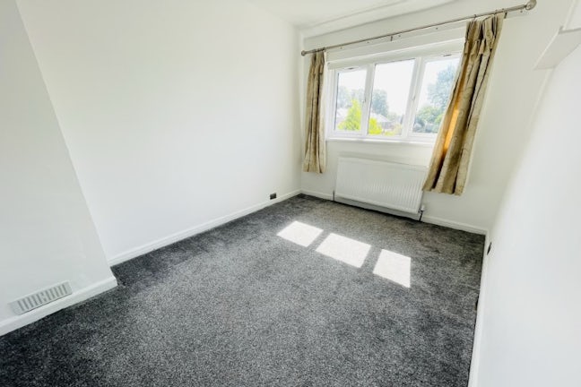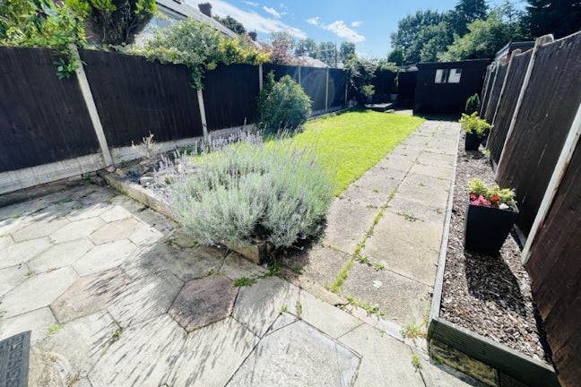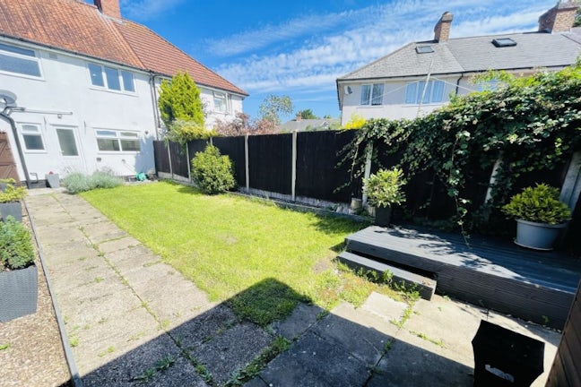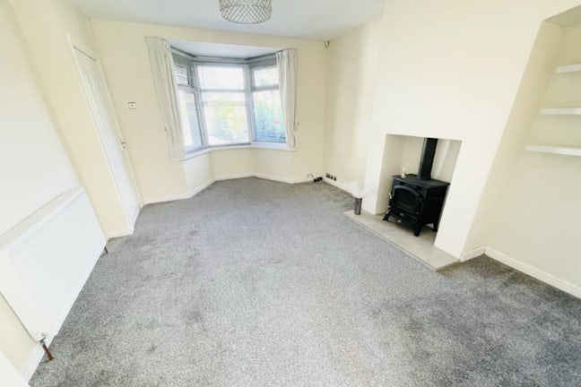Broom Hall Crescent Acocks Green,
Birmingham,
B27
- 115 Stratford Road, Shirley,
Solihull, B90 3ND - 01217 333663
- solihull@northwooduk.com
Features
- Superb Two Bedroomed Terrace Home
- Refitted Kitchen and Upstairs Bathroom
- GCH and Double Glazed
- Lounge & Downstairs WC
- Off Road Parking To The Front
- Nice South East Facing Rear Garden
- No Chain
- Council Tax Band: A
Description
Tenure: Freehold
A superb two bedroomed terraced home which benefits from a refitted kitchen, refitted four piece bathroom, UPVC double glazing, gas central heating and a south east facing rear garden. It comprises porch, entrance hall, lounge/ diner, kitchen, downstairs WC, first floor landing, two good size bedrooms, bathroom, off road parking to the front and rear garden. It is offered with no chain.
EPC rating: D. Council tax band: A, Tenure: Freehold,
Porch
Entrance from a UPVC double glazed door, UPVC double glazed window to front and side and a UPVC double glazed door to.
Entrance Hall
Having a radiator, laminate floor, stairs rising to the first floor landing and door to.
Lounge/ Diner
3.65m (11′12″) x 4.27m (14′0″)
Having a feature fireplace with a tiled hearth, UPVC double glazed glazed bay window to the front, radiator and door to.
Refitted Kitchen
2.85m (9′4″) x 3.69m (12′1″)
Having a single sink and drainer with cupboard below, further range of modern white eye and base level units, built in electric oven, four ring gas hob with extractor over, built in fridge and freezer, tiled to splash back areas, plumbing for an automatic washing machine, radiator, UPVC double glazed window and door to the rear, tiled floor and door to.
Inner Hall/ Storage
Having storage space and door to.
Cloakroom/ WC
Having a modern white suite comprising a low flush WC, a wash basin with cupboard below, UPVC double glazed window to rear and a ladder style radiator.
First Floor Landing
Having access to loft space and doors to.
Bedroom One
3.31m (10′10″) x 3.71m (12′2″)
Having two UPVC double glazed windows to the front, radiator and a built in double cupboard.
Bedroom Two
2.69m (8′10″) x 3.86m (12′8″)
Having a UPVC double glazed window to the rear and a radiator.
Bathroom
2.44m (8′0″) x 2.85m (9′4″)
Having been refitted in a four piece suite comprising a panelled bath with central taps, step in shower, low flush WC, fitted sink with base unit underneath, tiled to splash back areas, tiled floor, ladder style radiator and a UPVC double glazed window to the rear.
OUTSIDE
Front
Having a paved drive providing off road parking set behind metal gates. There is shared access to the rear garden
Rear
Being mainly laid to lawn with a paved patio, path to the rear which has a decked area and a timber shed, side borders, cold water point and electric plug point.

