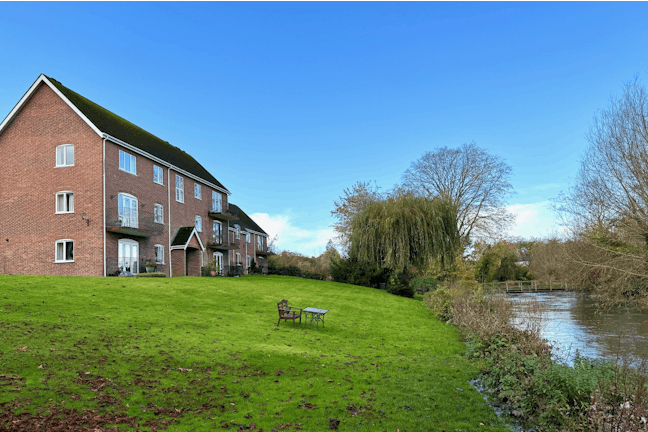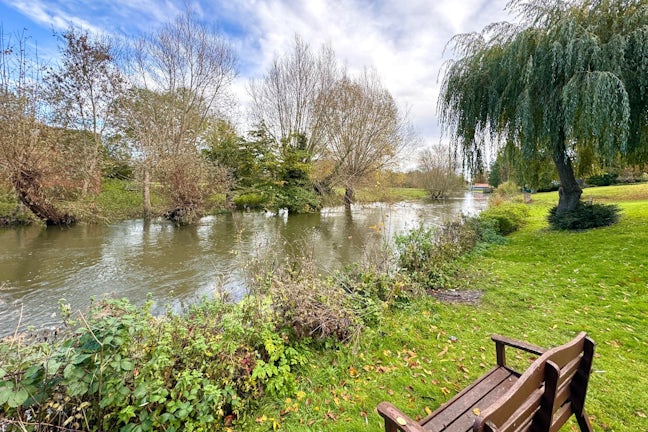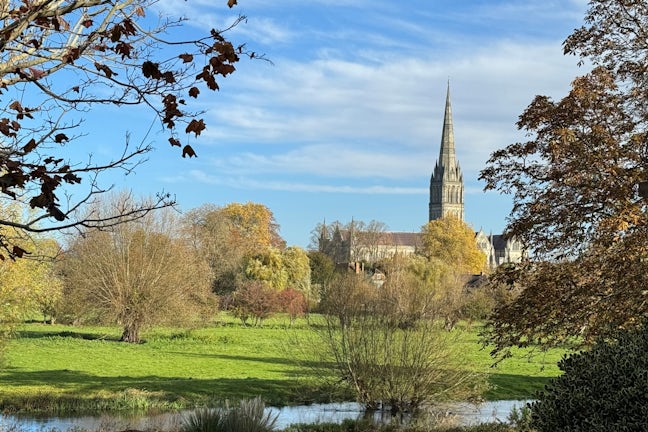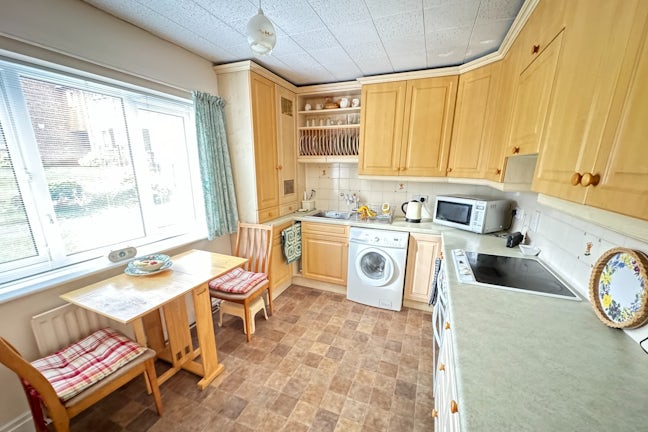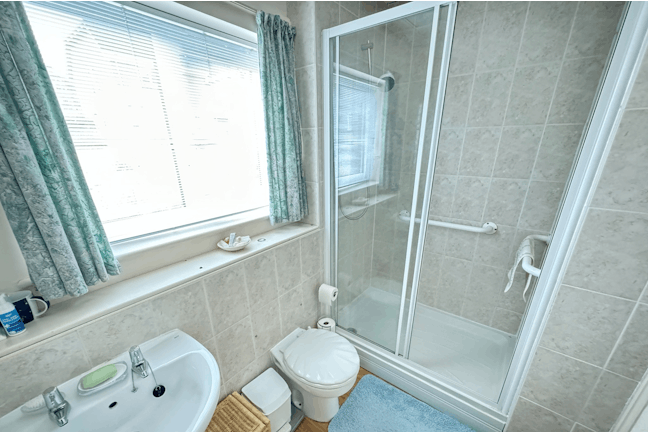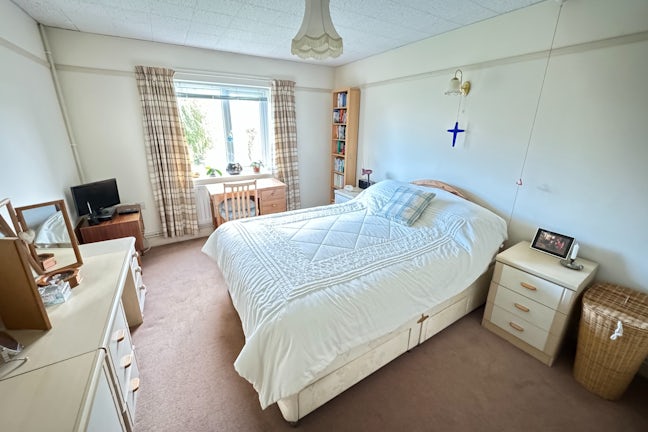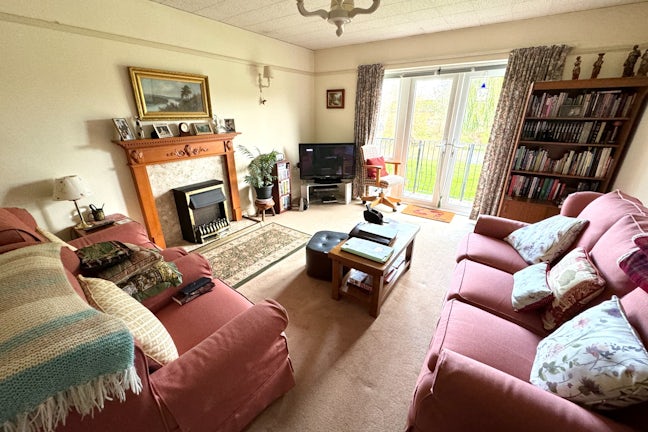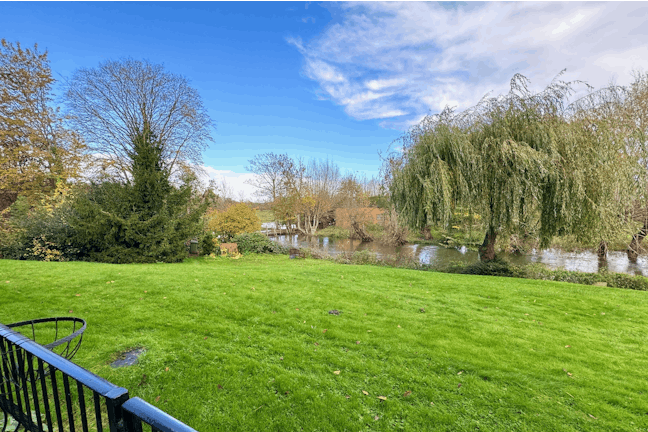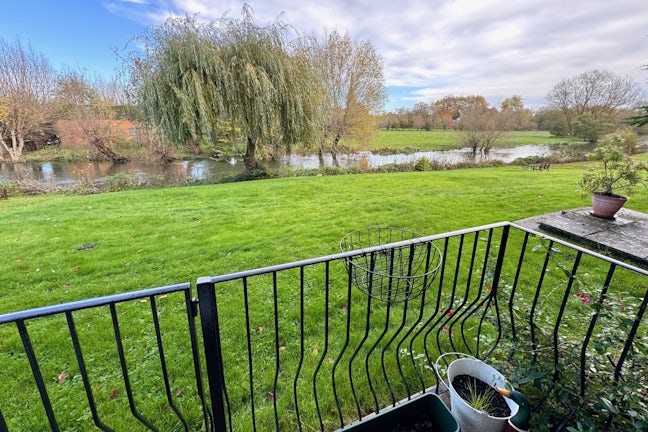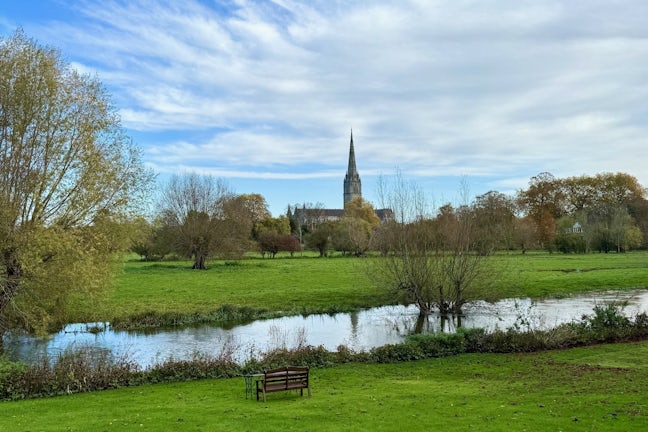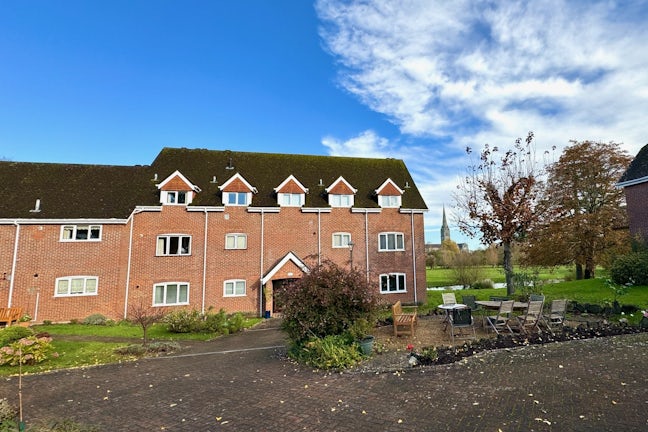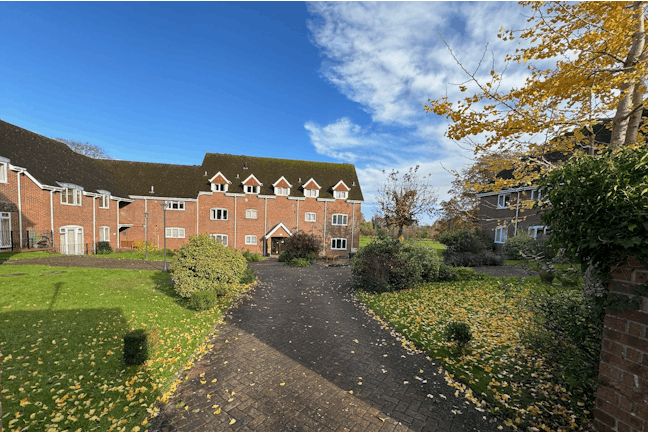80 Harnham Road Salisbury,
SP2
- Cheviot House, 69 – 73 Castle Street,
Salisbury, SP1 3SP - 01722 820580
- salisbury@northwooduk.com
Features
- BEAUTIFUL RIVERSIDE SETTING
- SPACIOUS GROUND FLOOR APARTMENT
- LOUNGE / DINING ROOM 17'8" X 12'8" MAX
- PRIVATE TERRACE OPENING ONTO COMMUNAL GROUNDS
- GAS CENTRAL HEATING
- DOUBLE GLAZING
- PRIVATE PARKING
- VIEWING ESSENTIAL
- KITCHEN / DINING ROOM
- Council Tax Band: C
Description
We are pleased to offer this spacious ground floor one bedroom flat with well proportioned and presented accommodation. This is one of the ground floor flats with its own private terrace, located at the rear of the development, away from the main road, with stunning views over the communal gardens, the river Nadder and water meadows towards the world famous Cathedral. Harnleigh Green is a delightful complex of just 25 flats which have the services of a resident caretaker and alarm pulls. The accommodation comprises of; entrance hallway, lounge / dining room measuring 17'8" max x 12'8" max with direct terrace access, kitchen / breakfast room, double bedroom and a shower room. Viewing is essential to appreciate the accommodation on offer.
Entrance Hallway
Doors leading to all rooms.Storage cupboard containing the fuseboard with plenty of storage. There is an entryphone system, Emergency alarm call point.
Lounge / Dining Room 17'8" max x 12'8" max
A well proportioned room with double glazed double doors (with matching window to the side) overlooking the balcony at the rear. This has lovely, open views across the communal gardens, river and water meadows beyond, to the Cathedral. An electric fire on a stone fireplace and hearth with a wooden surround and mantelpiece.
Kitchen / Breakfast Room 12'8" max x 8'9" max
Range of floor and wall mounted units with work surfaces over incorporating a stainless steel sink and drainer unit with mixer tap. Integrated appliances include a electric hob and double electric oven, Siemens fridge/freezer and extractor hood. Space and plumbing for a washing machine, cupboard containing gas fired boiler for the domestic hot water and central heating. Tiled splashbacks, vinyl flooring and Upvcdouble glazed window to the front.
Bedroom One 14'4" max x 10'8" max
Upvcdouble glazed window to the rear with views across the river / communal gardens and towards the Cathedral.
Shower Room 7'10" max x 5'6" max
Fitted with a large tiled shower cubicle with Aqualisa shower, concealed cistern WC and wash hand basin. Wood effect vinyl flooring, light with shaver point, large airing cupboard (with the hot water tank and immersion heater) and window to the front.
Outside
The driveway leads from the Harnham Road to the parking area where the flat has the right to park one car. The well kept gardens surround the flat and lead down to the River Nadder.
Services
Mains water, drainage, electricity, and gas are available.
Tenure
Leasehold – 125 years from 1984.
Council Tax Band - C
EPC Rating - C
Service Charge – Service charge is £2,200 and ground rent £104 per year.
Agent Notes - Draft Copy of Particulars.
Sales Disclaimer (OVM)
These particulars are believed to be correct and have been verified by or on behalf of the Vendor. However any interested party will satisfy themselves as to their accuracy and as to any other matter regarding the Property or its location or proximity to other features or facilities which is of specific importance to them. Distances and areas are only approximate and unless otherwise stated fixtures contents and fittings are not included in the sale. Prospective purchasers are always advised to commission a full inspection and structural survey of the Property before deciding to proceed with a purchase.
EPC rating: C. Council tax band: C,

