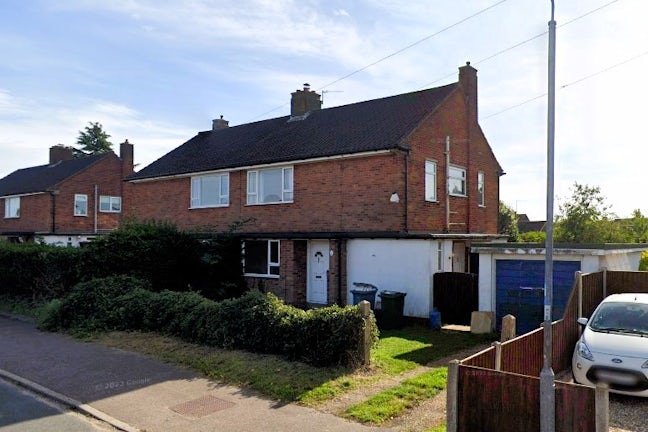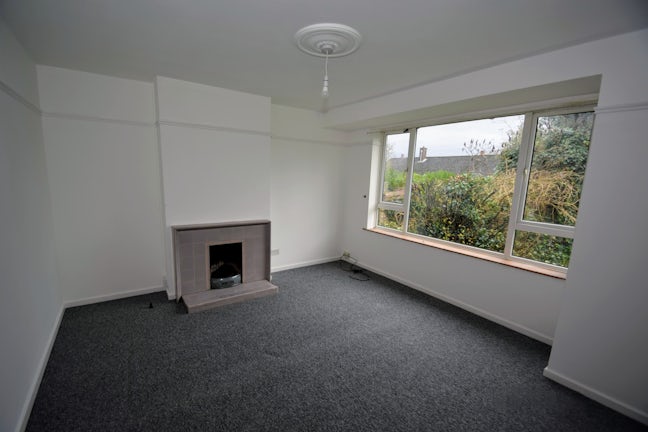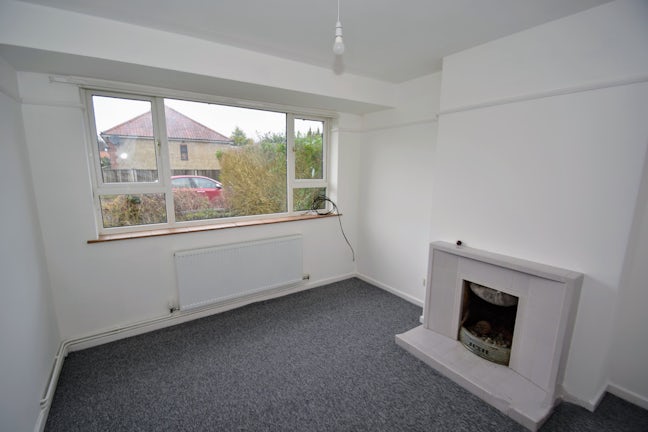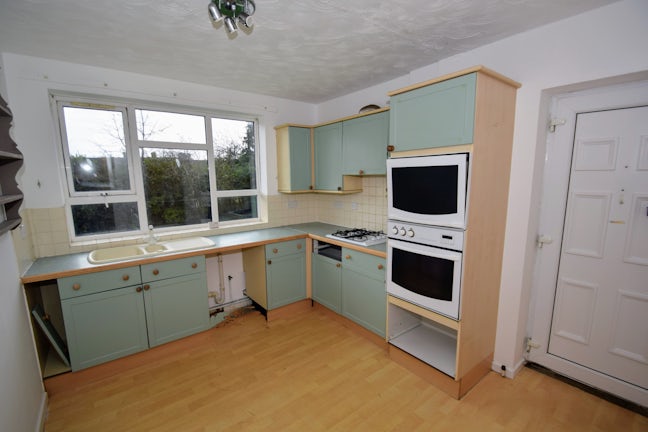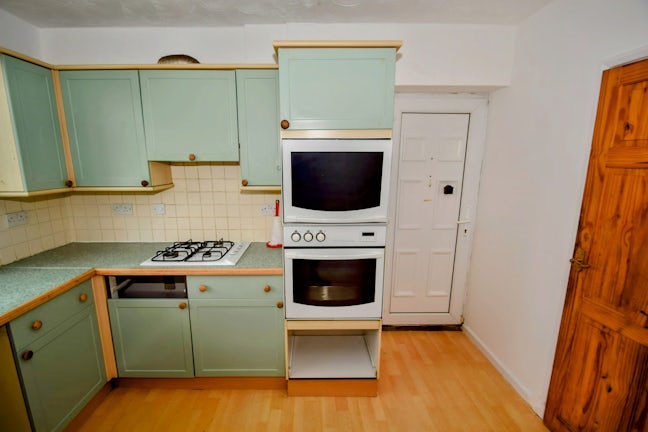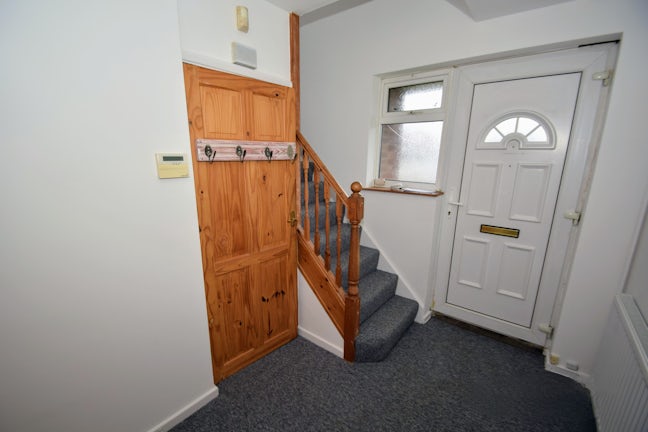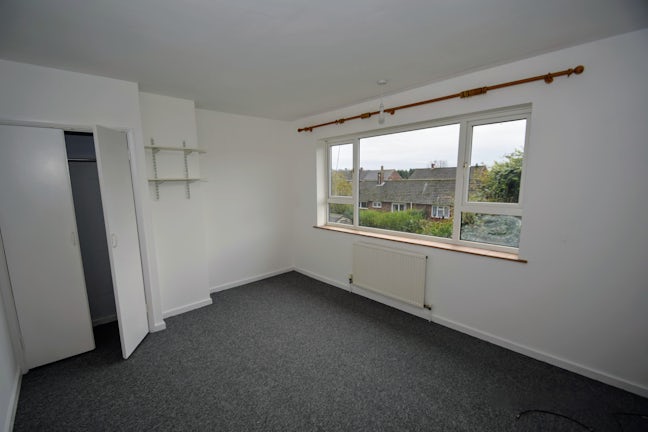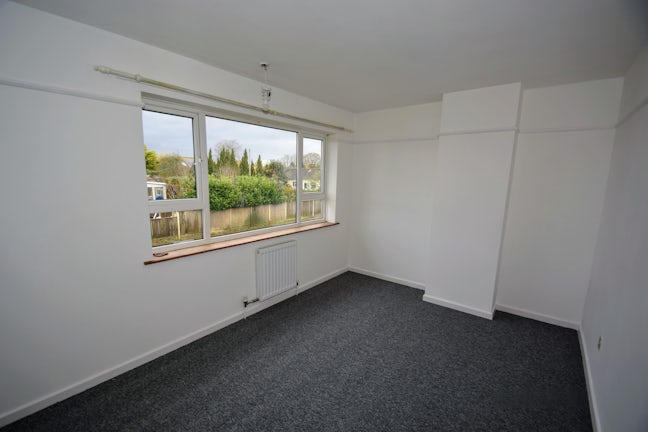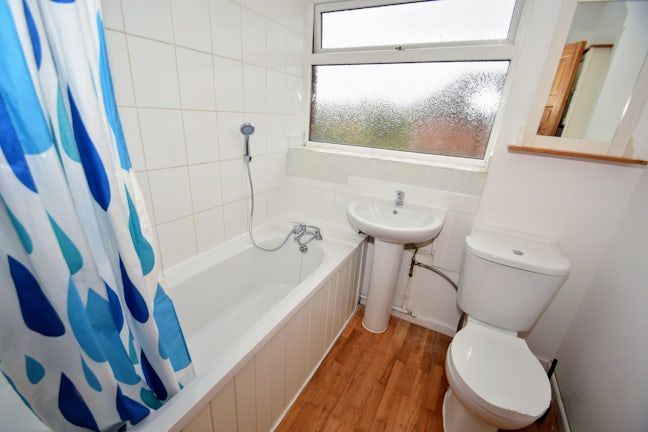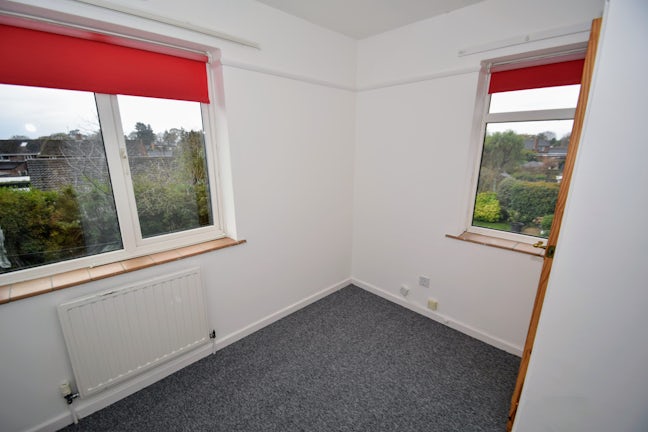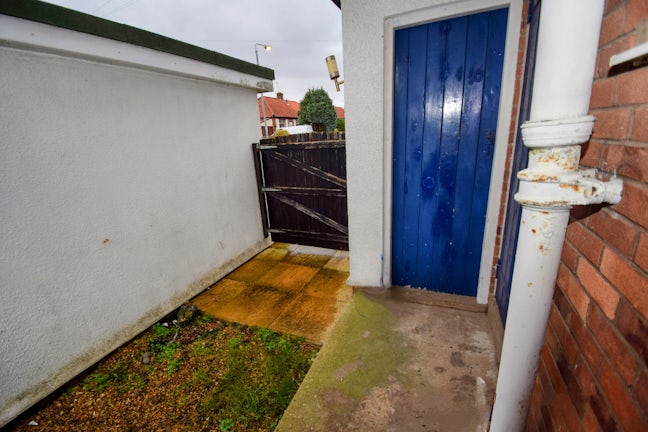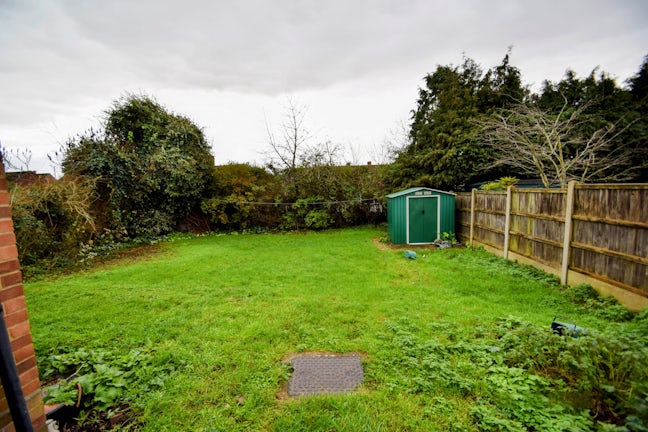Laundry Lane Norwich,
NR7
- 2 Grange View, Mead Drive, Kesgrave,
Ipswich, - 01473 299070
- ipswich@northwooduk.com
Features
- Semi-Detached
- Potential to Add Value
- Three Bedrooms
- Separate Dining Room
- Detached garage & Driveway
- Good Size enclosed rear garden
- Recent Refurbishment
- Council Tax Band: C
Description
Tenure: Freehold
No Onward Chain!! This is a spacious 3 bedroom, semi-detached family home on a large plot. It lies in the sought after suburb of Thorpe St. Andrew. It has been recently decorated and carpeted throughout. There is scope to modernise and extend subject to planning permission. The separate dining room could be used as an additional bedroom. There is a large detached garage.
Entrance Hall: Spacious hallway with UPVC double glazed entrance door. Stairs to first floor, doors to kitchen, dining room, lounge and large under stairs cupboard.
Lounge (4.31m x 3.88m)
Large UPVC window to rear, feature fireplace.
Dining Room (3.41m x 3.25m)
Large separate dining room. Would make an additional downstairs bedroom if required. UPVC window to front.
Kitchen/Breakfast Room (3.28m x 2.82m)
Range of base and wall units, one and a half bowl sink unit with mixer tap and tiled splash-backs. Gas hob with extractor fan over, built-in double oven, plumbing for dishwasher, space for farmhouse table and chairs. Large built-in walk in pantry. UPVC double glazed door to side.
FIRST FLOOR:
Landing: Doors to bedrooms and bathroom.
Bedroom 1 (4.32m x 3.28m)
Large windows to the rear aspect, built-in wardrobe.
Bedroom 2 (4.31m x 2.80m)
Large windows to the front aspect.
Bedroom 3 (2.82 x 2.38m)
Single room with dual aspect windows. Airing cupboard.
Bathroom (1.90m x 1.82m)
WC, wash basin and bath with shower over. Wood laminate floor.
Outside Front
Shingled parking area, pedestrian access to rear garden.
Outside Side
Large detached garage.
Outhouse with plumbing for washing machine, gas fired boiler.
Full-height external storage cupboards (ex-coal bunker) for garden tools.
Separate outside WC.
Rear Garden: Good size rear garden. Laid to lawn and enclosed by mature shrubs and fencing.
Location
The property is located within the catchment area for well-respected Hillside primary (Osted 'Good') which is within walking distance. It also has excellent travel corridors: to exit the city to the Broads and the coast, for access to the Broadland business park, Norwich city centre, Norwich ring road and NDR. It is also well served by local community shops and pubs.
PLEASE NOTE: Northwood confirm that these particulars are believed to be accurate but they are a brief summary issued for general guidance only and are not comprehensive. These particulars and any text, measurements, dimensions or indicative plans made available are for general information only and do not form part of any offer or contract. Prospective purchases should not rely on these particulars and must satisfy themselves on all aspects by inspection or otherwise. Northwood, their employees and representatives are not authorised to make or give any representations, assurances or warranties for the property, whether within these particulars or otherwise, and no liability is accepted to the purchaser in this respect.
EPC rating: D. Council tax band: C, Tenure: Freehold,

