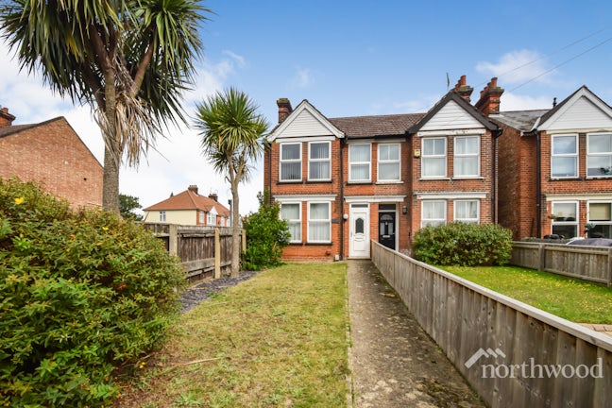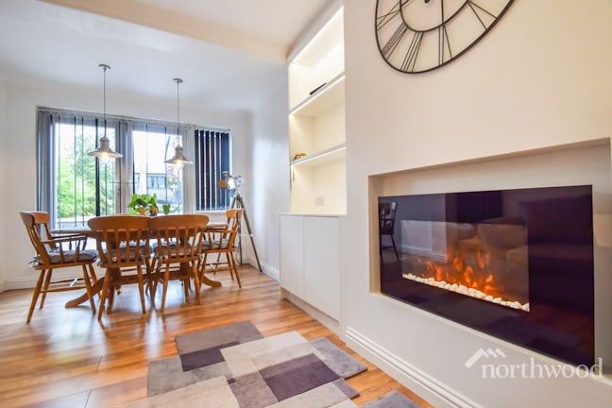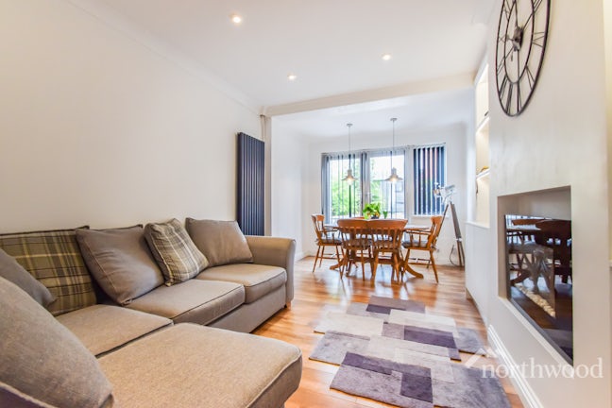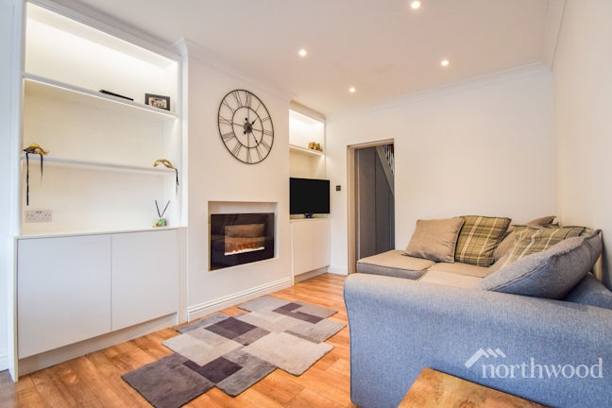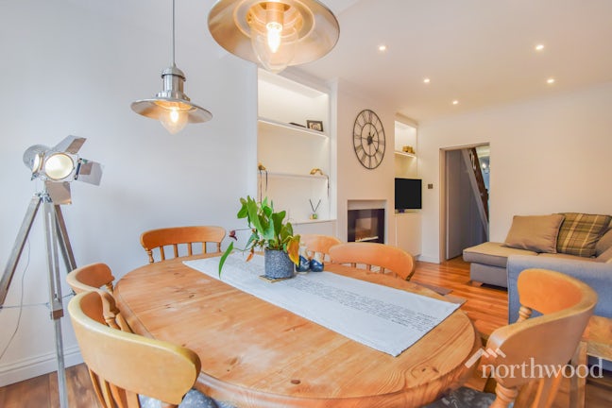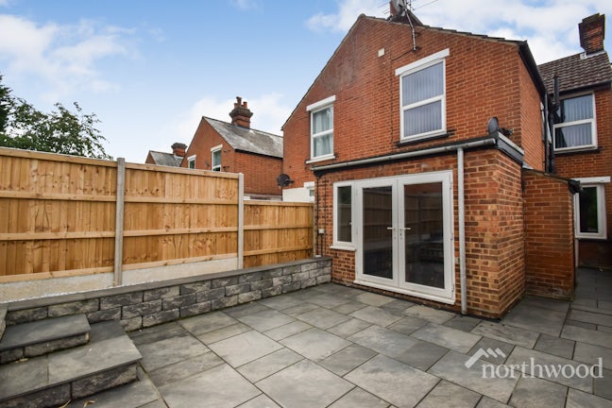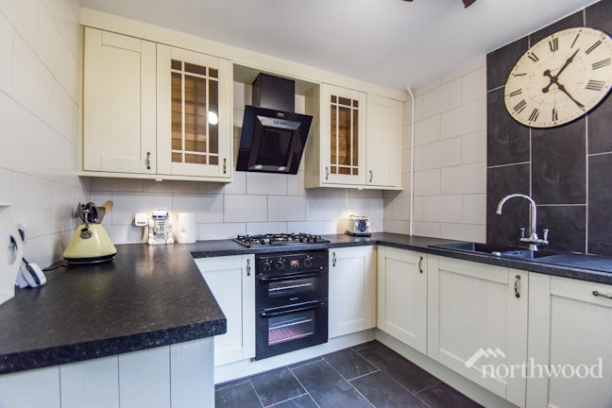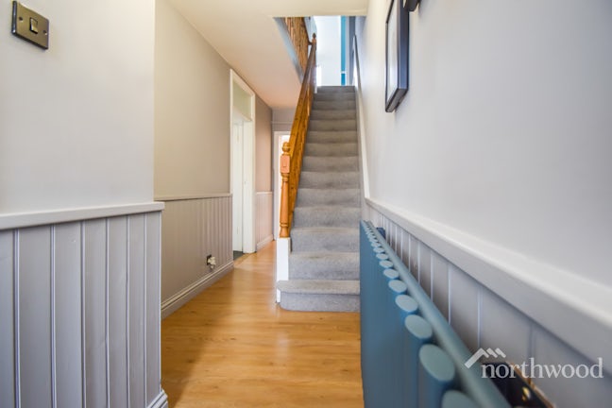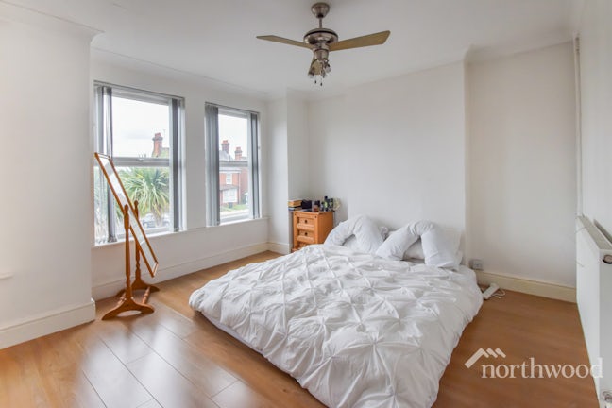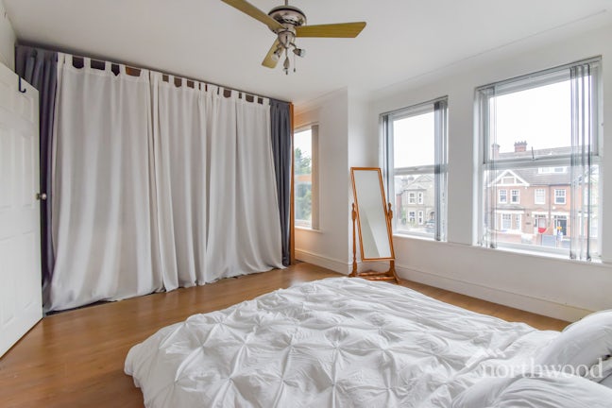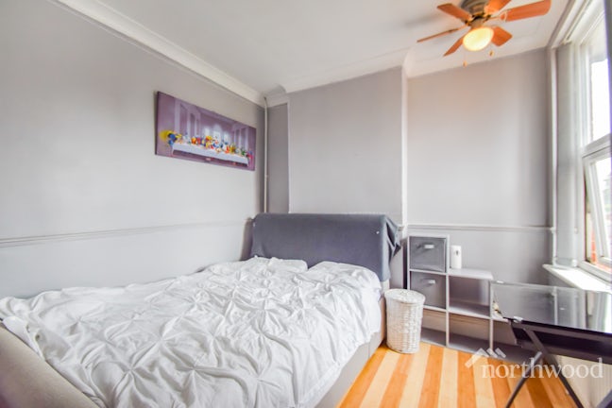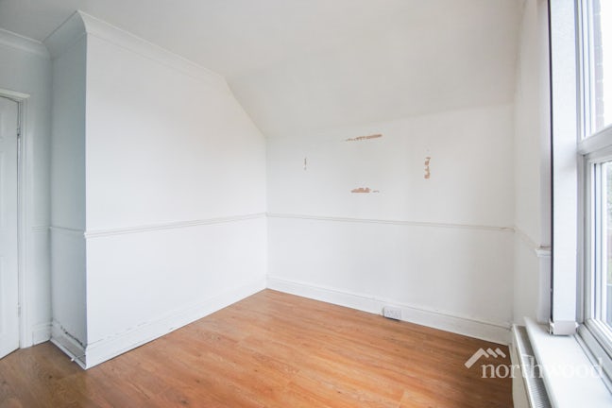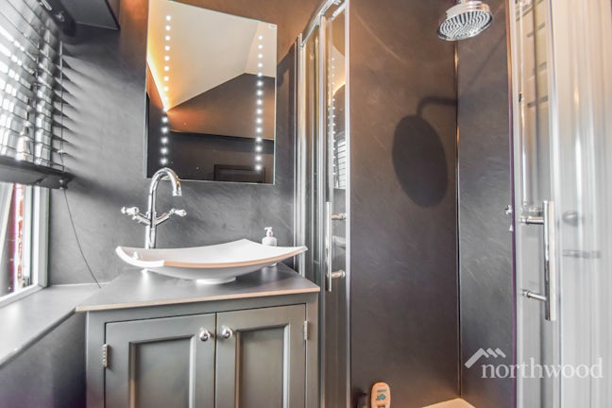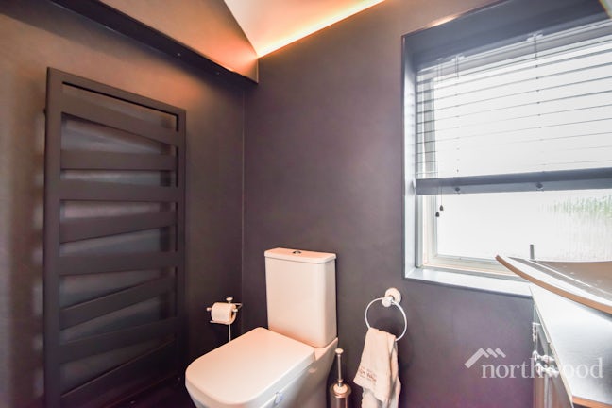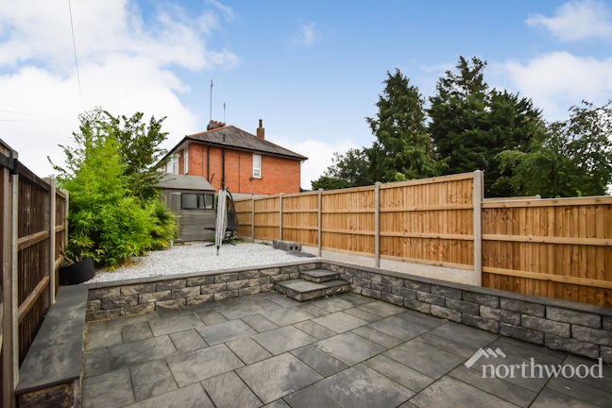Norwich Road Ipswich,
IP1
- 2 Grange View, Mead Drive, Kesgrave,
Ipswich, - 01473 299070
- ipswich@northwooduk.com
Features
- NO FORWARD CHAIN
- Modern Lounge/Diner
- Modern Shower Room
- Two Reception Rooms
- Three Bedrooms
- Double Glazed Windows
- Gas Central Heating
- North/West Ipswich
- Off Road Parking
- Council Tax Band: B
Description
Tenure: Freehold
Northwood Estates Agents are pleased to market for sale this spacious and well presented three bedroom semi detached family home. Situated towards the North/West side of Ipswich with local amenities close by as well as a being located only short drive away from the A14.
Benefitting from two reception rooms including a modern lounge/diner to the rear of the property with French doors onto the garden, kitchen with integrated appliances, three good sized bedrooms and a newly fitted shower room.
Front
Low level wood fencing to sides with laid to lawn, plants and shrub border. Pathway to the front door.
Hallway
Double glazed entrance door to front with stairs leading to first floor. Under stairs cupboard. Featuring Wood flooring and modern Radiator. Doors to:
Dining Room
3.65m x 3.34m (12' 0" x 10' 11")
Two double glazed windows to front. Picture rail. Feature fireplace. Radiator.
Kitchen
2.77m x 2.75m (9' 1" x 9' 0")
Double glazed window to rear and double glazed door to rear. Integrated oven and hobs with extractor hood over, integrated fridge freezer and dishwasher. Range of eye level units and base level units with cupboards and drawers. Sink and drainer unit with mixer tap over. Tiled walls and tiled flooring. Door to pantry with double glazed window to side and space for washing machine.
Lounge/Diner
5.56m x 2.91m (18' 3" x 9' 7")
Double glazed window to rear. Featuring double glazed french doors leading onto the garden, wood flooring, electric feature fire, modern vertical radiator and spot lighting.
Bedroom One
4.46m x 3.64m (14' 8" x 11' 11")
Three double glazed windows to front. Laminate style flooring. Radiator.
Bedroom Two
2.75m x 2.74m (9' 0" x 9' 0")
Double glazed window to rear. Laminate style flooring. Radiator.
Bedroom Three
3.32m x 3.11m (10' 11" x 10' 2")
Double glazed window to rear. Laminate style flooring. Coved. Radiator.
Family Bathroom
Double glazed window to rear. Corner shower. Low level WC. Hand wash basin. Splashback board. Tiled flooring. Heated towel rail. Extractor fan. Inset wall lighting.
Rear Garden
Fully enclosed with wooden fencing to the sides and rear. Patio area with modern inset lighting. Steps leading to shingle area with off road parking to the rear of the garden.
PLEASE NOTE: Northwood confirm that these particulars are believed to be accurate but they are a brief summary issued for general guidance only and are not comprehensive. These particulars and any text, measurements, dimensions or indicative plans made available are for general information only and do not form part of any offer or contract. Prospective purchases should not rely on these particulars and must satisfy themselves on all aspects by inspection or otherwise. Northwood, their employees and representatives are not authorised to make or give any representations, assurances or warranties for the property, whether within these particulars or otherwise, and no liability is accepted to the purchaser in this respect.
EPC rating: D. Council tax band: B, Tenure: Freehold,

