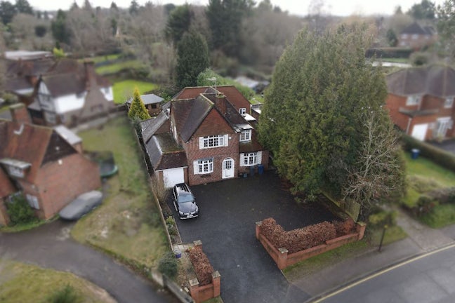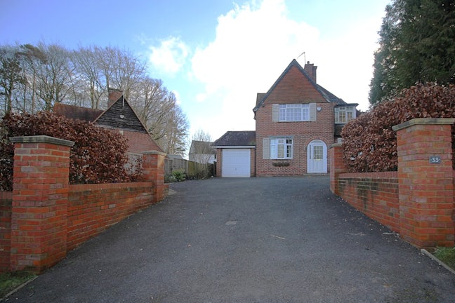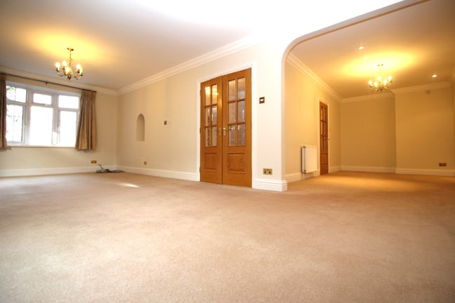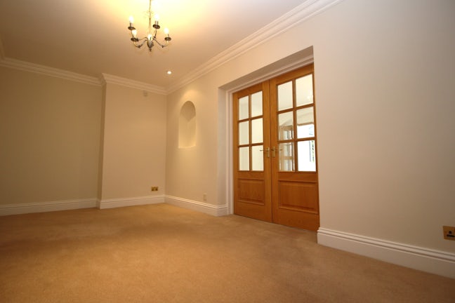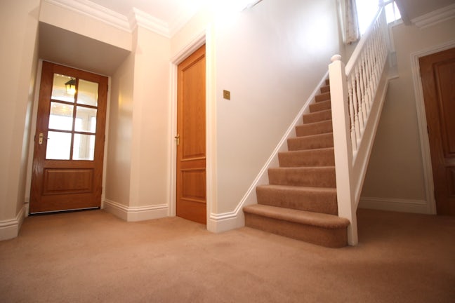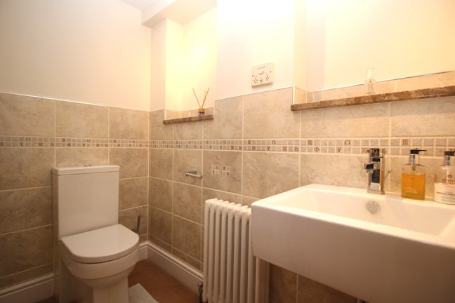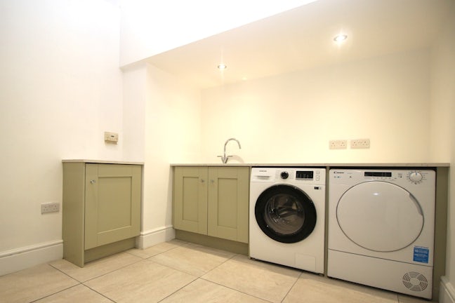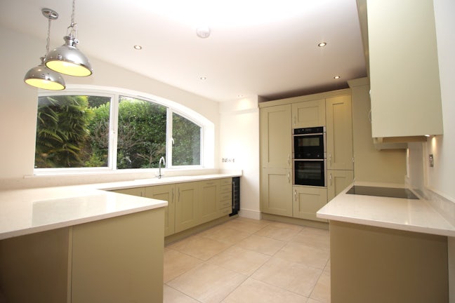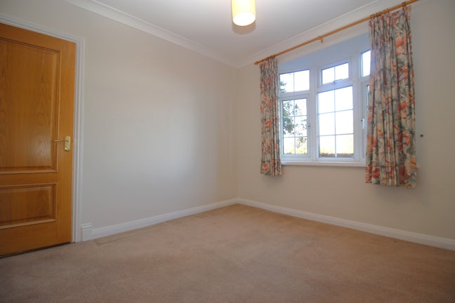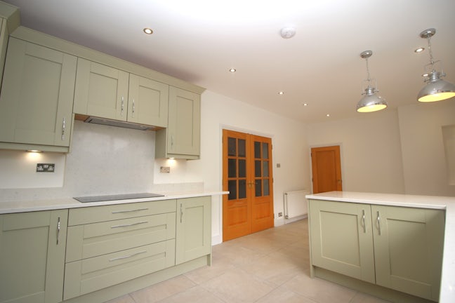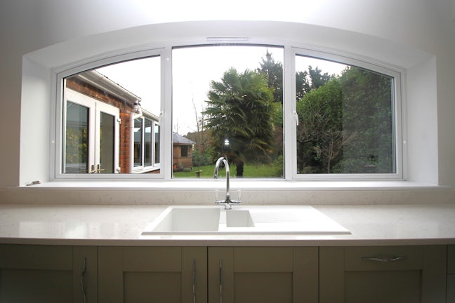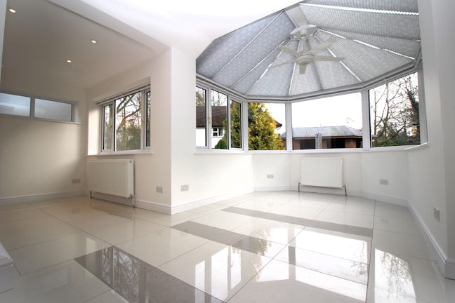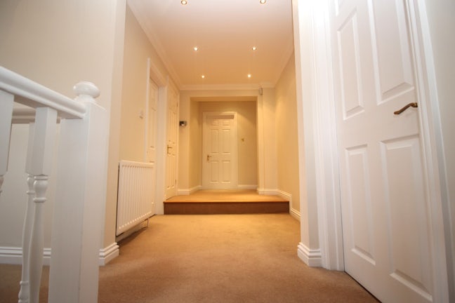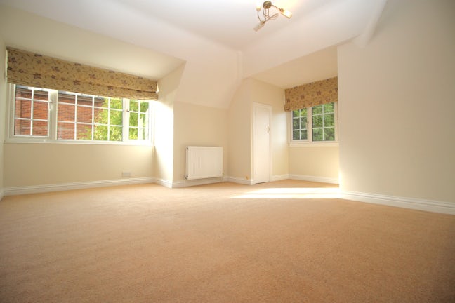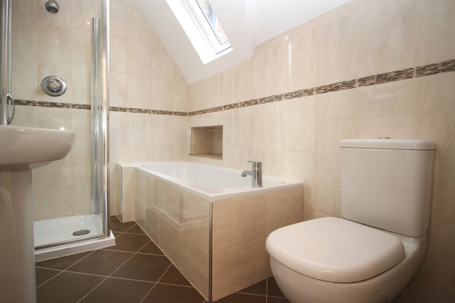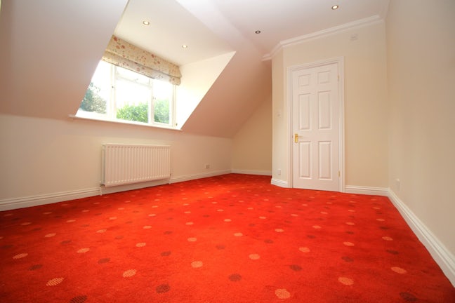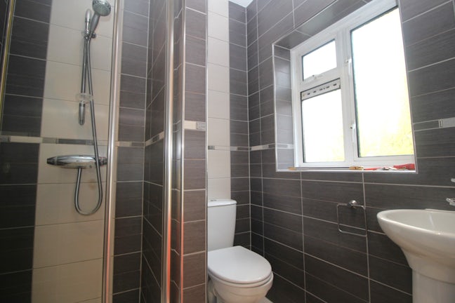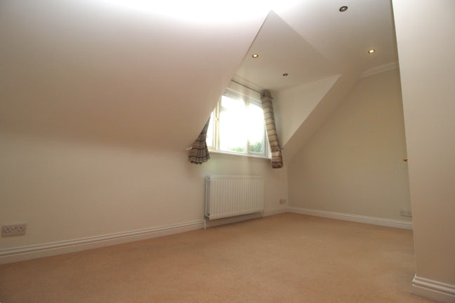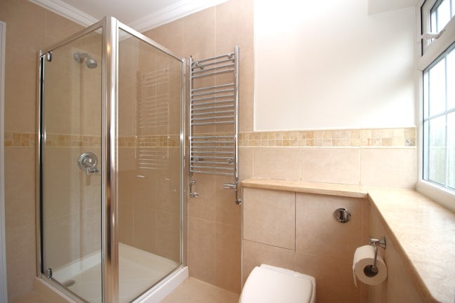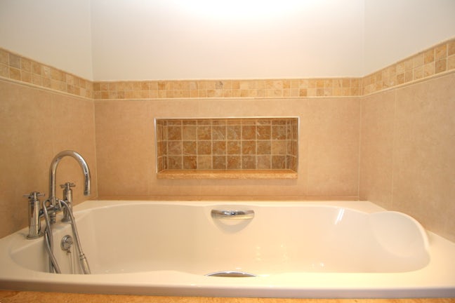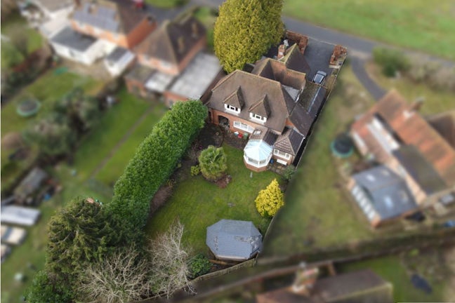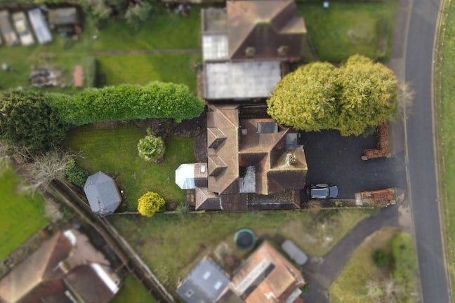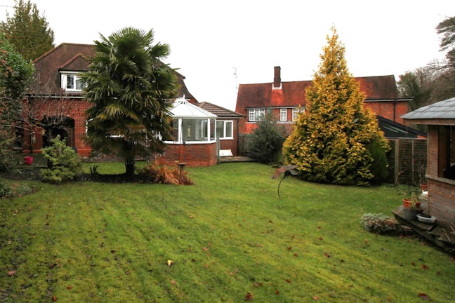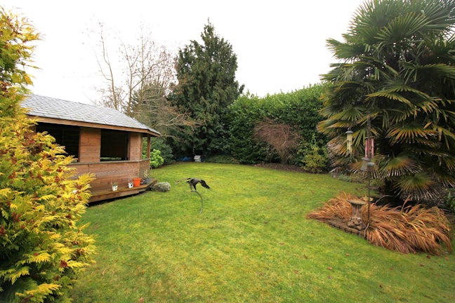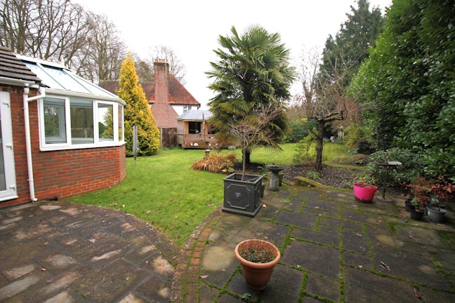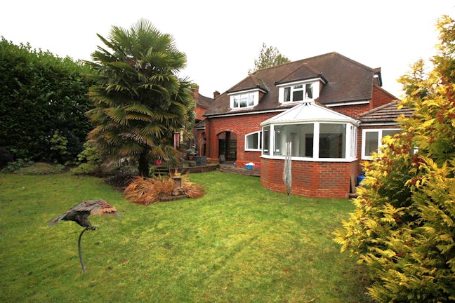Marlow Hill High Wycombe,
HP11
- 23 Crendon Street,
High Wycombe, HP13 6LJ - 01494 449917
- highwycombe@northwooduk.com
Features
- Private Garden
- Garage
- Extensive Driveway
- Bespoke Modern Kitchen
- 5x double bedrooms
- 2x en-suite
- Downstairs cloakroom
- Detached
- Panoramic Conservatory
- Seperate Utility Room
- Council Tax Band: F
Description
Tenure: Freehold
A beautifully presented detached family home conveniently located near to High Wycombe town centre brings tradition to a new perspective.
The property comprises of a porchway entrance leading to an open gallery staircase/ hallway providing access to an extensive L shaped lounge through a windowed double door with coving throughout. From the hallway there is a 5th bedroom/study with bay window and built in cupboard, and a further downstairs cloakroom accessed from the hallway.
The spacious bespoke kitchen/ diner with breakfast bar which is most suitable for social interaction and is naturally illuminated through a custom designed panoramic window and includes integrated appliances such as dishwasher, full height refrigerator, wine cooler, oven with grill and electronic touch sensor cooker.
The bi-folding doors lead to an extension-built conservatory containing panoramic views of the private garden and separate office/reception area.
The utility room comprises of built in cupboards, washing machine, tumble dryer and separate sink for service use.
The upstairs of the property is composed of spacious hallway with 4 double bedrooms, two of which are en-suites, a family bathroom with separate shower cubicle and airing cupboard.
The master bedroom contains a walk in wardrobe, en-suite with bath with separate shower cubicle, and separate confined storage space.
Bedroom 2 comprises of walk-in wardrobe and large window with a prestigious view across the valley, bedroom 3 is comprised of built in wardrobes and Bedroom 4 contains an independent en-suite shower room.
Outside of the property benefits from a large area driveway with space for at least 4 cars, garage access and a side archway access to the private landscaped garden which contains 2 patio areas, workshop/ summer house, separate shed and extensive lawn.
Further benefits include gas boiler with central heating, house alarm, double glazing throughout and boarded loft space.
The property is conveniently located with easy access to junction 4 of the M40 for commuting to London or Birmingham/ Oxford and an even shorter drive (approximately 3 minutes) to handy cross bus terminal, which provides express airport bus services to Heathrow and Gatwick airports. Further to this are the nearby schools, Wycombe High School, John Hampden Grammar School, the highly reputable Wycombe Abbey private school and Abbey View Primary.
The property is vacant for possession so please get in touch with our friendly office to arrange a viewing.
EPC rating: D. Council tax band: F, Tenure: Freehold,

