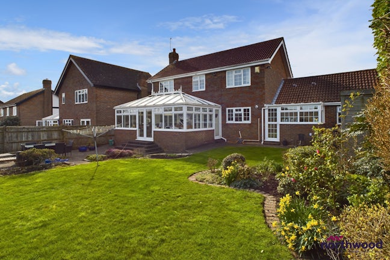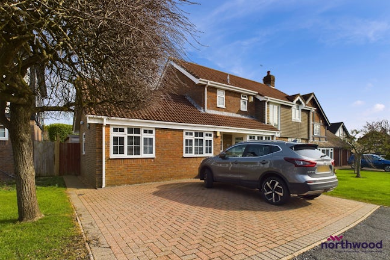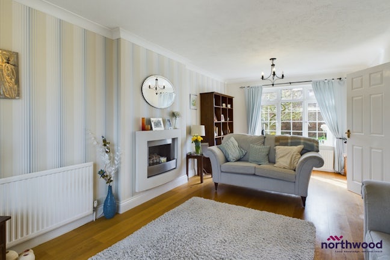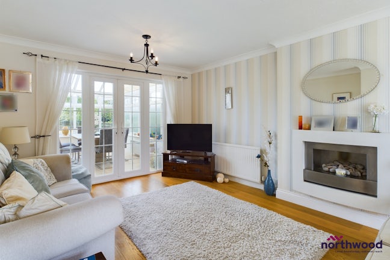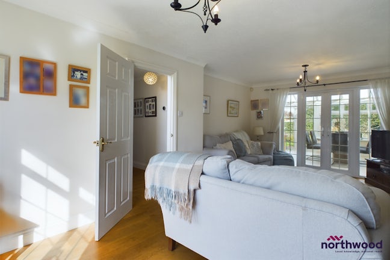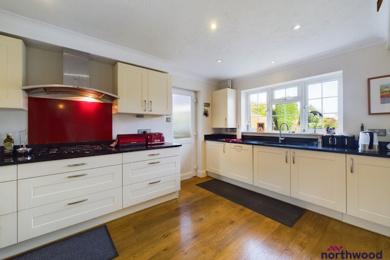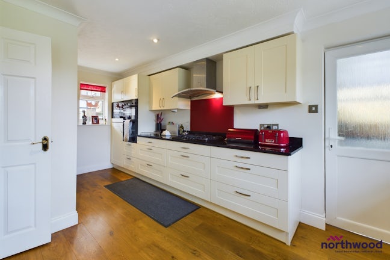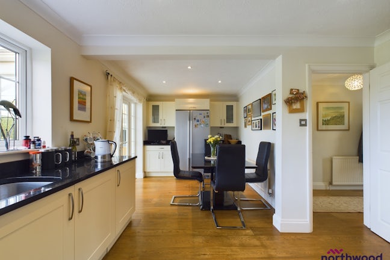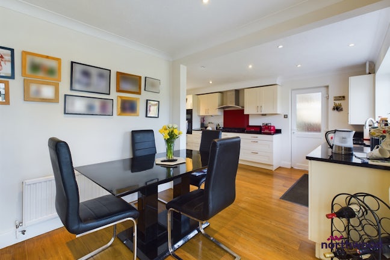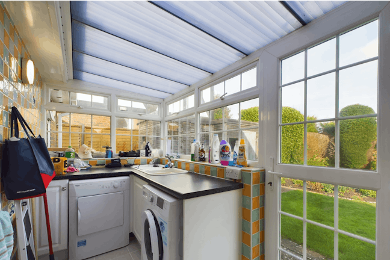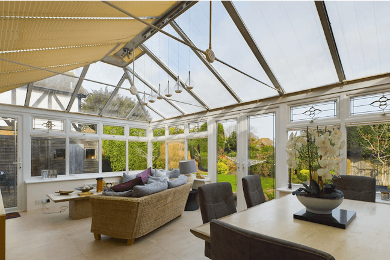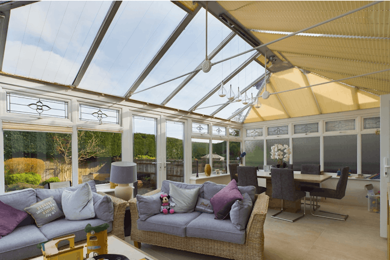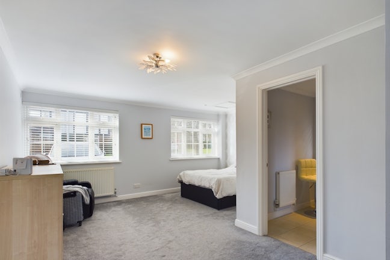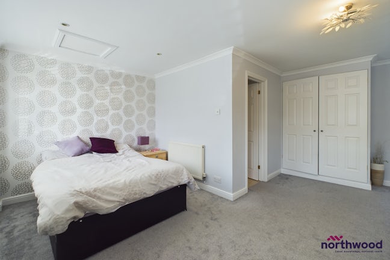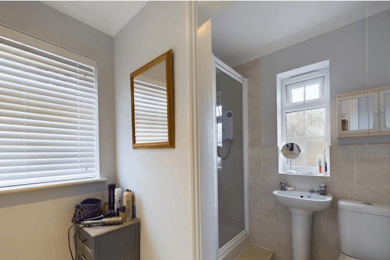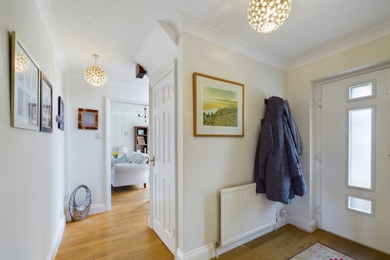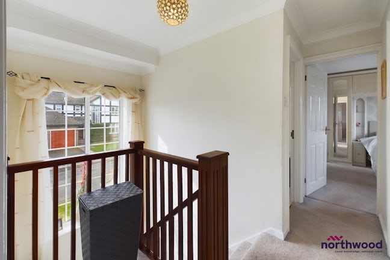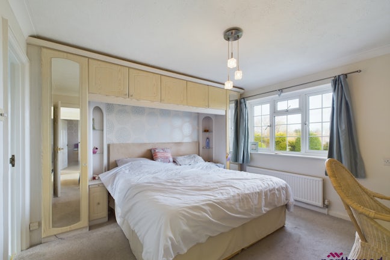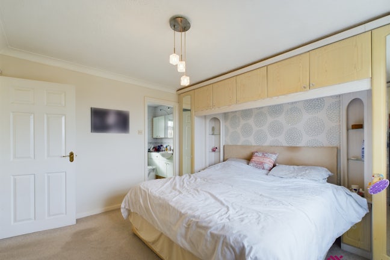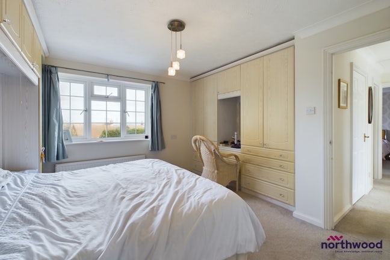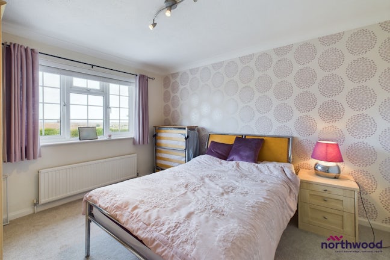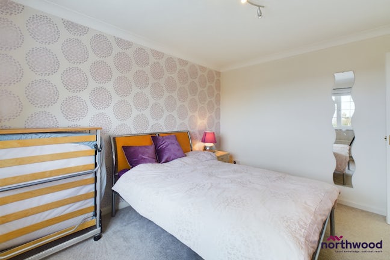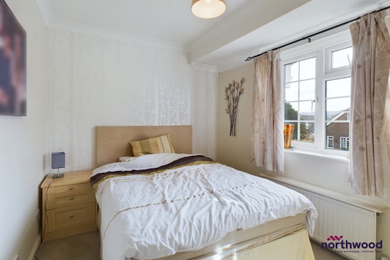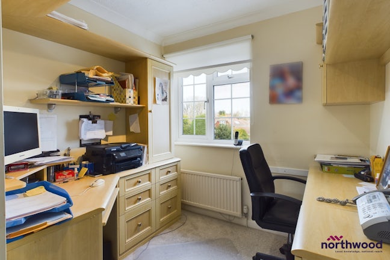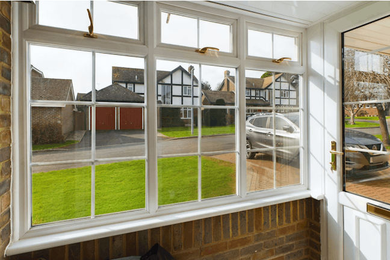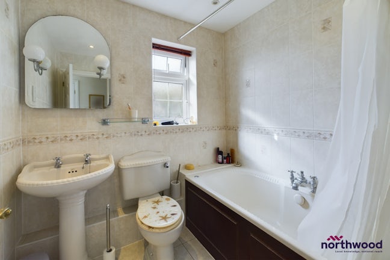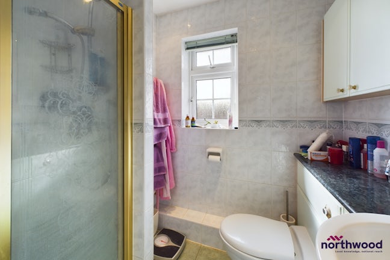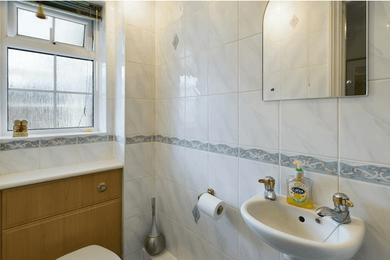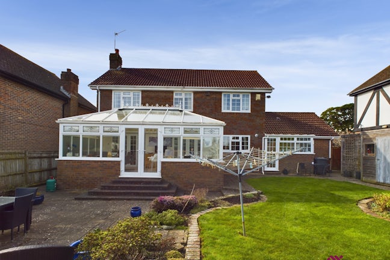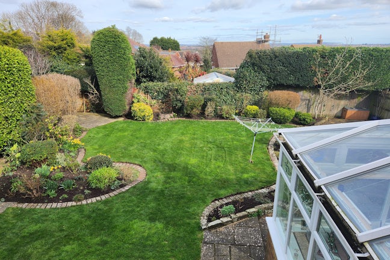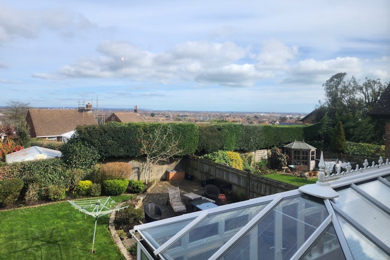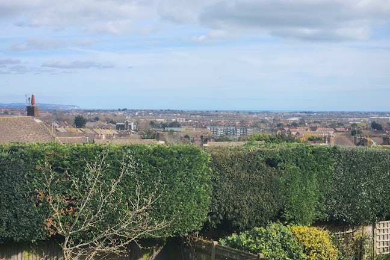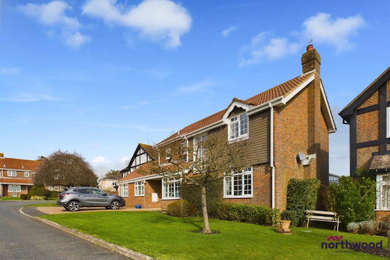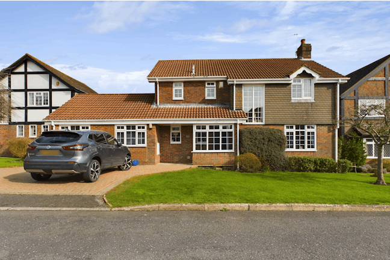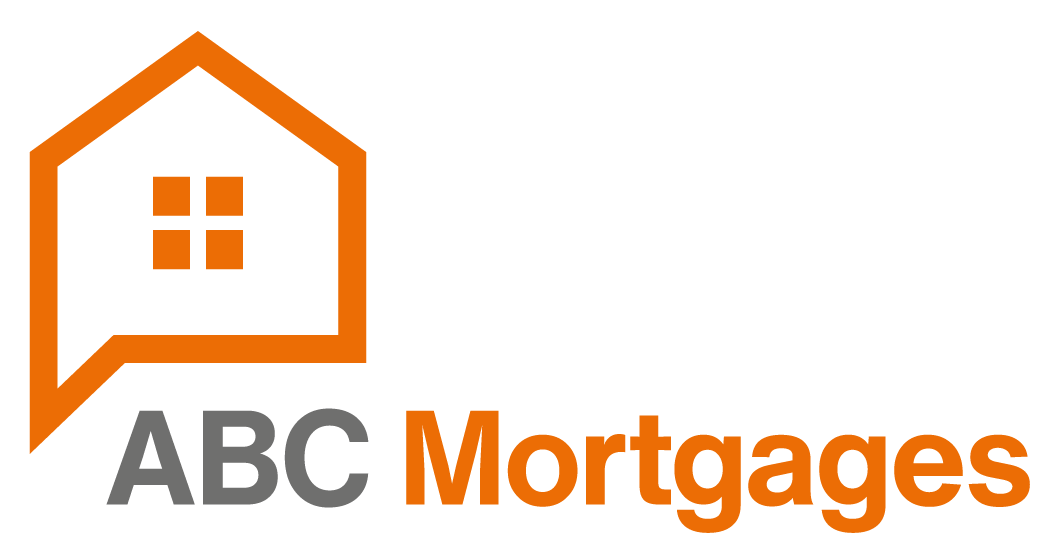Wealden Park Willingdon,
Eastbourne,
BN22
- 81-83 South Street,
Eastbourne, BN21 4LR - 01323 744544
- eastbourne.salesleads@northwooduk.com
Features
- Five bedroom, detached house
- Sought after Willingdon location
- Views across Eastbourne to the sea
- Large, mature rear garden
- Double driveway
- Council Tax Band: F
Description
Tenure: Freehold
GUIDE PRICE: £760,000 - £775,000
Northwood are delighted to welcome to market this fantastic five bedroom, three bathroom, detached house in the much sought after Willingdon area of Eastbourne.
Accommodation comprises: spacious lounge, L-shaped kitchen/diner, five bedrooms, three bathrooms, utility room, downstairs cloakroom and large conservatory.
Further benefits include: large mature garden, off-road parking for two cars, double-glazing throughout and amazing views over Eastbourne towards the sea.
Located in a quiet cul-de-sac, close to local schools, shops and amenities, this beautiful house has been decorated to a high standard and with one of the double bedrooms downstairs with its own en suite is perfectly suited to a large, multi-generational family.
Please view our immersive virtual tour to fully appreciate this fantastic property: https://tour.giraffe360.com/c168d65491eb4f4a8a0d907173166ec1/
Mobile Phone Coverage and Broadband speeds can be checked on the Ofcom website: https://checker.ofcom.org.uk/
Council Tax Band F: £3588
EPC rating: D. Council tax band: F, Domestic rates: £3588, Tenure: Freehold,
Driveway and front garden
Front lawn and block-paved drive with space for two cars leading to front door
Porch
1.10m (3′7″) x 2.14m (7′0″)
Enclosed brick porch with uPVC double-glazed windows and door and modern, grey uPVC front door
Entrance Hall
1.43m (4′8″) x 2.84m (9′4″)
Centrally positioned, L-shaped entrance hall with radiator, hardwood flooring, large under stairs cupboard and access to kitchen, cloakroom and lounge
Downstairs Cloakroom
0.85m (2′9″) x 1.95m (6′5″)
White, marble-effect tiles, uPVC double-glazed window to front aspect and white suite comprising basin and WC
Lounge
3.23m (10′7″) x 6.21m (20′4″)
Spacious, dual-aspect lounge with hardwood flooring, uPVC double-glazed window to front aspect, radiator, feature fireplace and uPVC double-glazed French doors to conservatory
Conservatory
3.76m (12′4″) x 6.46m (21′2″)
Expansive, uPVC double-glazed conservatory with tiled floor, electric heating, sun-blinds and access/views of to rear garden
Kitchen/diner
5.50m (18′1″) x 5.66m (18′7″)
Dual-aspect, L-shaped kitchen/diner with hardwood flooring, uPVC double-glazed windows to front and rear aspects, cream units with black granite worksurface, built-in, eye-level double oven and microwave, five-ring gas hob with stainless steel cooker-hood over, integrated dishwasher and space for dining table and large, American style fridge-freezer
Utility Room
1.53m (5′0″) x 2.75m (9′0″)
Separate, dual-aspect utility room with uPVC double-glazed windows to side and rear aspect as well as access to rear garden, tiled with sink and space/plumbing for washing machine and tumble dryer
Bedroom One
2.63m (8′8″) x 4.94m (16′2″)
Large, ground-floor double bedroom, carpeted with two radiators, built-in wardrobes and uPVC double-glazed windows to front aspect. L-shaped in design, this room provides more than enough living space to accommodate an elderly parent or an older teenager
En suite
1.11m (3′8″) x 2.05m (6′9″)
En suite and dressing/make-up room with uPVC double-glazing to side and rear aspects, tiled with radiator, heated towel rail, extractor fan and white suite comprising basin, WC and shower cubicle with electric shower
Landing
0.77m (2′6″) x 2.95m (9′8″)
Centrally positioned, L-shaped landing, carpeted with large uPVC double-glazed picture window to front aspect, airing cupboard, loft access and doors to upstairs rooms
Bedroom Two
3.69m (12′1″) x 3.87m (12′8″)
Large double bedroom, carpeted with radiator, built-in wardrobes and drawers, en suite and uPVC double-glazed window to rear aspect affording spectacular views over Eastbourne towards the sea
En Suite
1.91m (6′3″) x 2.18m (7′2″)
Good-sized en suite, tiled with uPVC double-glazed window to front aspect, heated towel rail and white suite comprising basin, WC and walk in shower
Bedroom Three
3.24m (10′8″) x 3.70m (12′2″)
Large double bedroom, carpeted with radiator and uPVC double-glazed window to rear aspect affording spectacular views over Eastbourne towards the sea
Bedroom Four
2.44m (8′0″) x 3.23m (10′7″)
Double bedroom, carpeted with radiator, built-in wardrobe and uPVC double-glazed window to front aspect
Bedroom Five
2.28m (7′6″) x 2.81m (9′3″)
Single bedroom, currently configured as an office, carpeted with radiator and uPVC double-glazed window to rear aspect
Bathroom
1.93m (6′4″) x 2.11m (6′11″)
Family bathroom, tiled with uPVC double-glazed window to front aspect, radiator and cream suite comprising basin, WC and jacuzzi bath with Aqualisa shower over
Rear Garden
Large, mature rear garden, split into several zones including multiple paved patios, lawn and flowerbeds, plenty of space for sheds and side access to front of house

