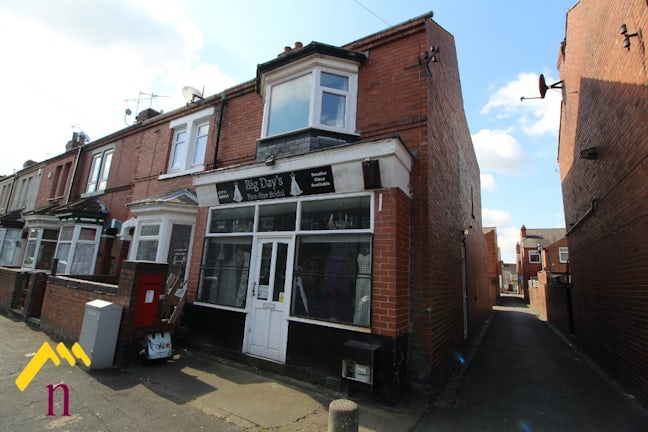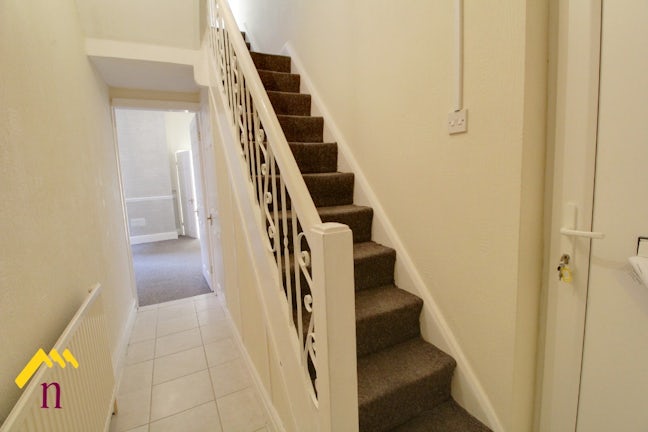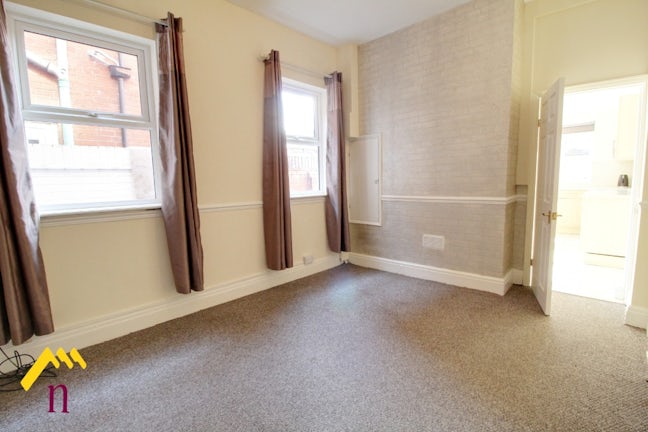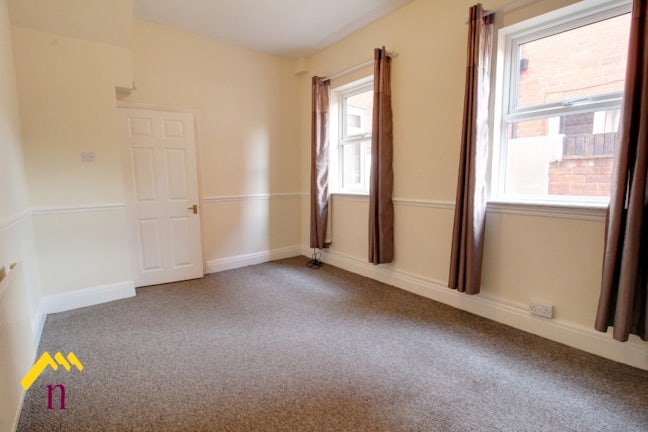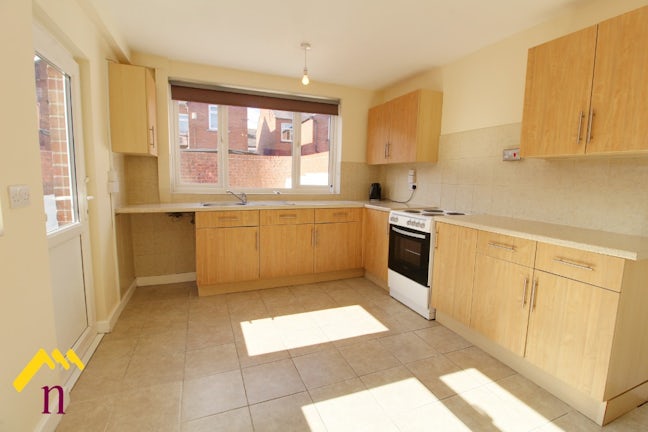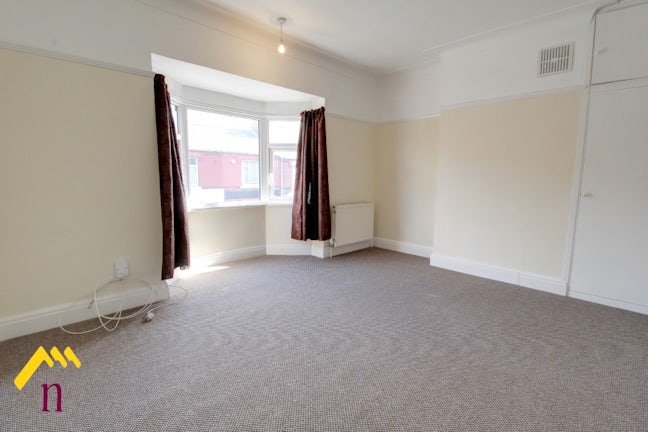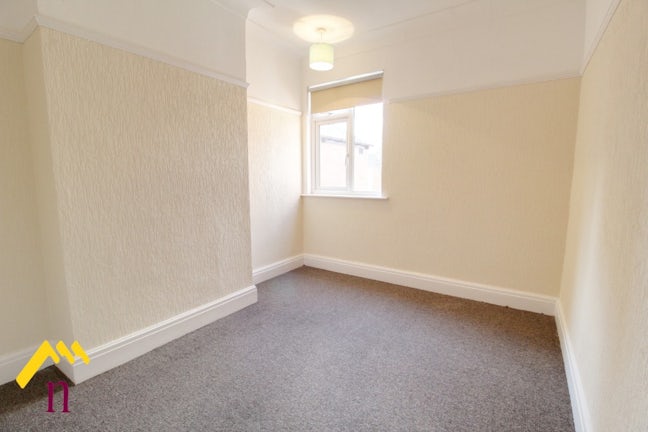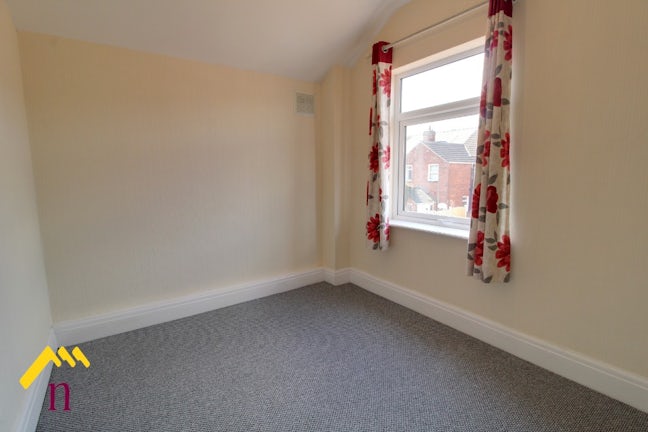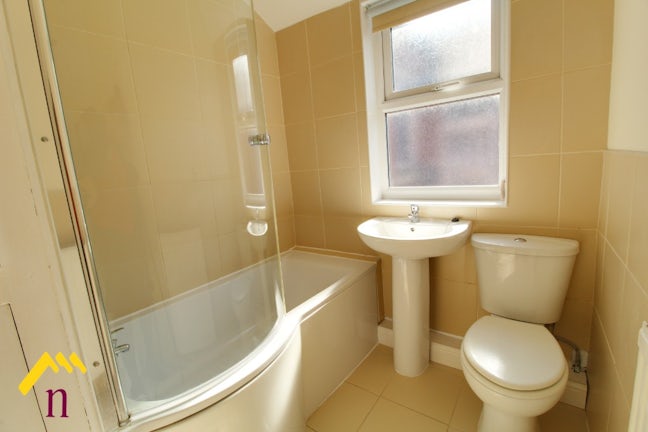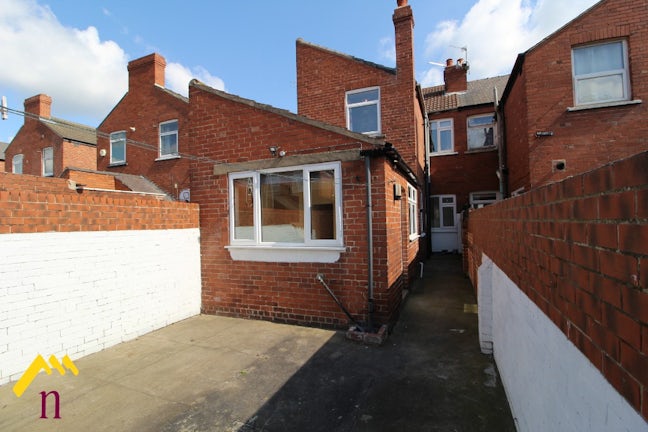Royston Avenue Bentley,
Doncaster,
DN5
- 17A Sandringham Rd,
Doncaster, DN2 5HU - 01302 767000
- doncaster@northwooduk.com
Features
- COMMERCIAL UNIT & ACCOMODATION
- THREE GOOD SIZED BEDROOMS
- EXTENDED
- MODERN KITCHEN & BATHROOM
- INVESTMENT OPPORTUNITY
- GREAT LOCATION
Description
Tenure: Freehold
***ATTENTION INVESTORS*** A FANTASTIC opportunity to acquire a end of terraced property with COMMERCIAL UNIT and SEPERATE THREE BEDROOM ACCOMODATION.
This property is for sale by Modern Method of Auction allowing the buyer and seller to complete within a 56 Day Reservation Period. Interested parties’ personal data will be shared with the Auctioneer (iamsold Ltd).
The property briefly comprises of; commercial unit with two rooms and WC. The accommodation has its own entrance, with entrance hall, lounge, and kitchen. To the first floor there is three good sized bedrooms, and the family bathroom. To the rear of the property there is an enclosed rear yard with rear access gate.
The property is conveniently situated in the popular location of Bentley, which boasts an array of local amenities, excellent transport links including train station, bus routes and close to Doncaster City centre.
Auctioneer Comments
This property is for sale by Modern Method of Auction allowing the buyer and seller to complete within a 56 Day Reservation Period. Interested parties’ personal data will be shared with the Auctioneer (iamsold Ltd).
If considering a mortgage, inspect and consider the property carefully with your lender before bidding. A Buyer Information Pack is provided. The buyer will pay £300 inc VAT for this pack which you must view before bidding.
The buyer signs a Reservation Agreement and makes payment of a Non-Refundable Reservation Fee of 4.2% of the purchase price inc VAT, subject to a minimum of £6,000 inc VAT. This Fee is paid to reserve the property to the buyer during the
Reservation Period and is paid in addition to the purchase price. The Fee is considered within calculations for stamp duty. Services may be recommended by the Agent/Auctioneer in which they will receive payment from the service provider if the service is taken. Payment varies but will be no more than £450. These services are optional.
EPC rating: E. Council tax band: X, Tenure: Freehold,
Commercial Unit
Front Room
4.00m (13′1″) x 4.26m (13′12″)
Single glazed entry door and window, power points
Rear Room
2.84m (9′4″) x 3.64m (11′11″)
UPVC double glazed window, wc and power points
Accommodation
Entrance Hall
UPVC door to the side elevation, tiled floor, radiator, understairs storage cupboard and stairs leading to the first floor
Lounge
3.08m (10′1″) x 4.01m (13′2″)
2 UPVC double glazed windows to the side elevation, radiator, dado rail, power points, tv aerial and storage cupboard housing boiler
Kitchen
3.07m (10′1″) x 4.06m (13′4″)
With a range of wall and base units with complementary work surfaces, inset sink and mixer tap, plumbing for automatic washing machine, tiled splashbacks, free standing electric oven, radiator, power points, 2 UPVC double glazed windows one to the side elevation and one to the rear elevation, UPVC double glazed door leading onto the rear yard.
Stairs and Landing
UPVC double glazed window to the side elevation, split level, storage cupboards, power points and loft access
Bedroom 1
4.22m (13′10″) x 4.46m (14′8″)
UPVC double glazed bay window to the front elevation, 2 radiators, picture rail, power points, storage cupboard and Virgin Media power point
Bedroom 2
3.63m (11′11″) x 2.83m (9′3″)
UPVC double glazed window to the rear elevation, picture rail, radiator and power points
Bedroom 3
2.54m (8′4″) x 3.09m (10′2″)
UPVC double glazed window to the rear elevation, radiator and power points
Bathroom
UPVC double glazed obscured window to the side elevation, modern fitted white suite comprising of low level wc, wash basin, pea shaped bath with shower hose, thermostatic mixer shower attachment, partially tiled, tiled flooring, storage cupboard and radiator
Outside
On street parking
Rear
Small yard with rear access gate
Disclaimer
Royston Avenue, Bentley, DN5 9RB Disclaimer These details are intended to give a fair description only and their accuracy cannot be guaranteed nor are any floor plans (if included) exactly to scale. These details do not constitute part of any offer or contract and are not to be relied upon as statements of representation or fact. Intended purchasers are advised to recheck all measurements before committing to any expense and to verify the legal title of the property from their legal representative. Any contents shown in the images contained within these particulars will not be included in the sale unless otherwise stated or following individual negotiations with the vendor. Northwood have not tested any apparatus, equipment, fixtures or services so cannot confirm that they are in working order and the property is sold on this basis

