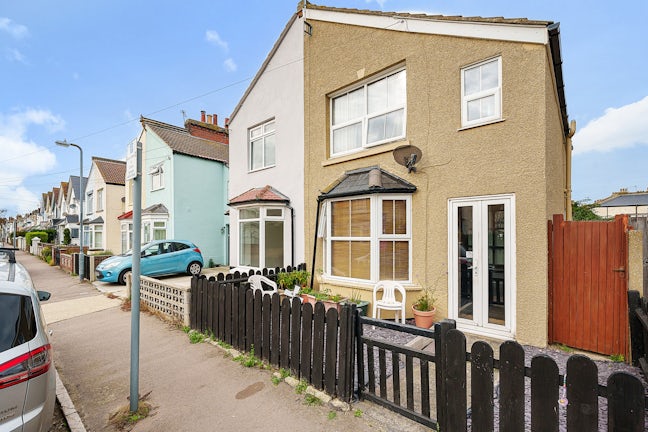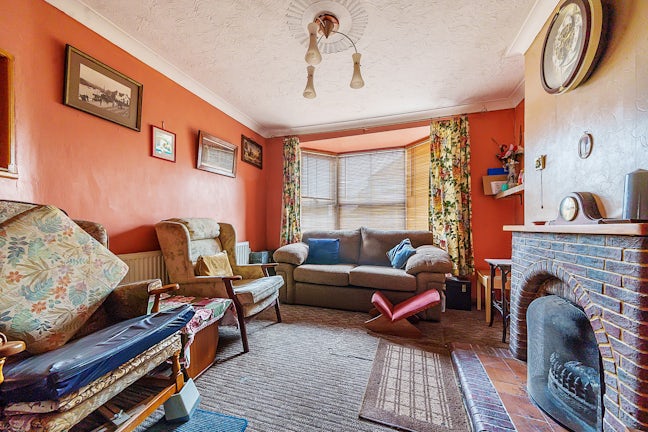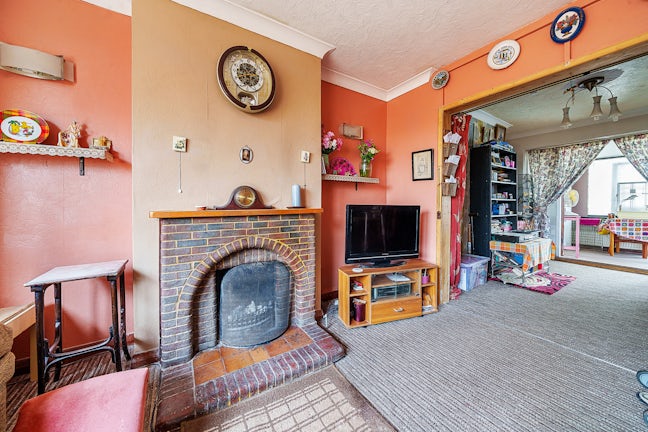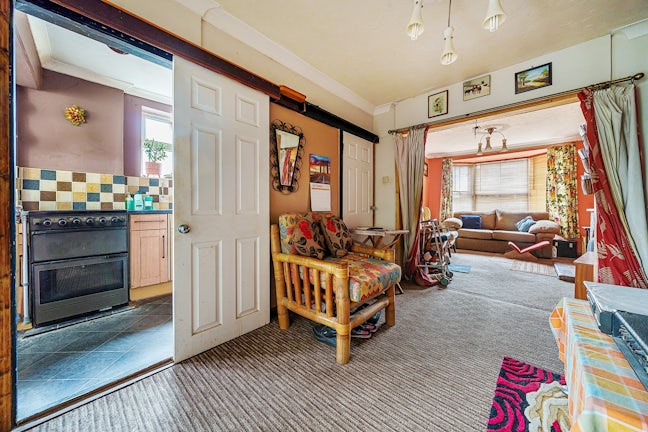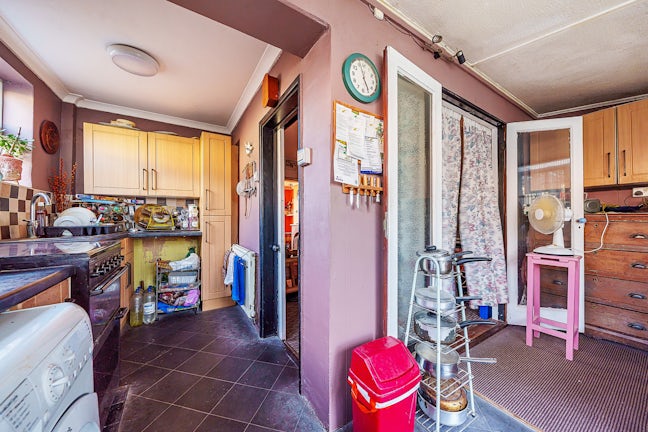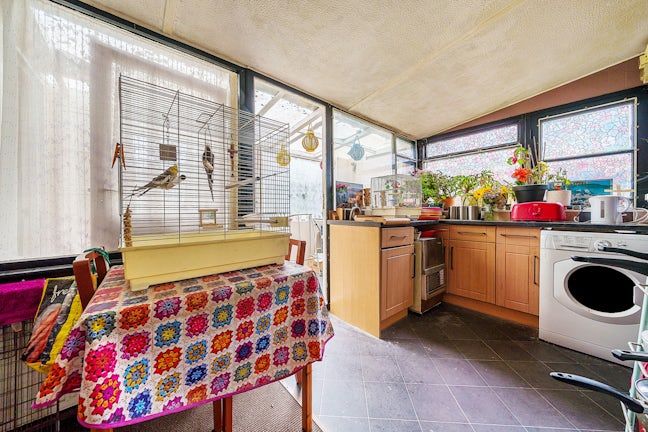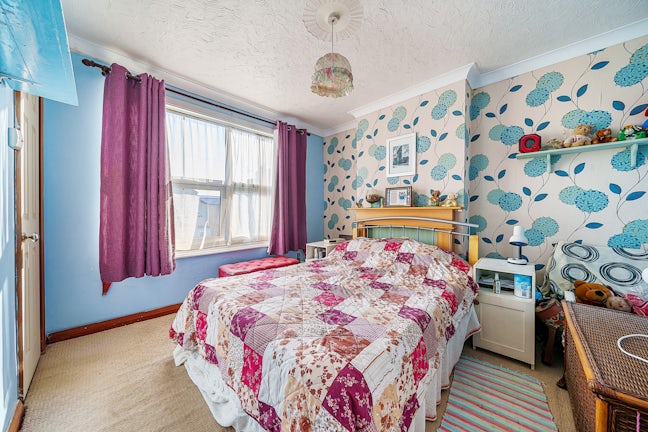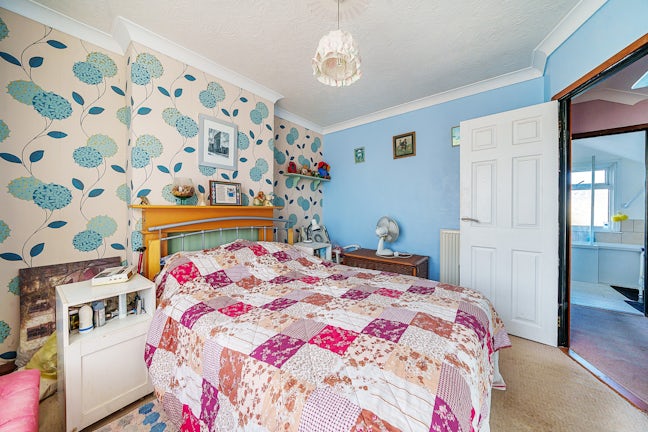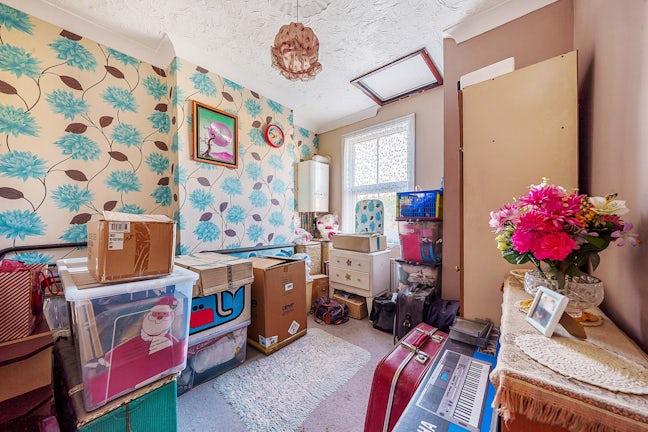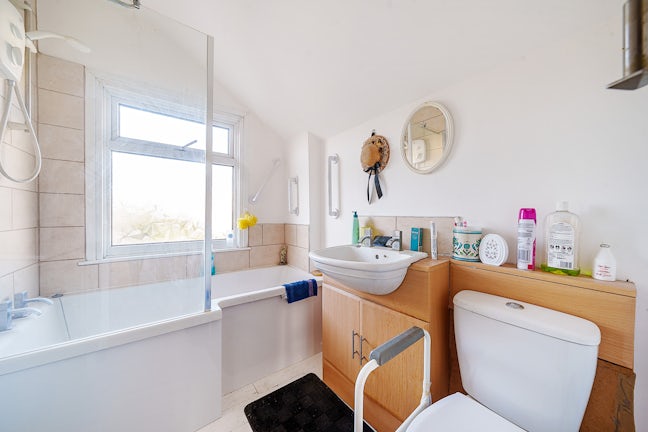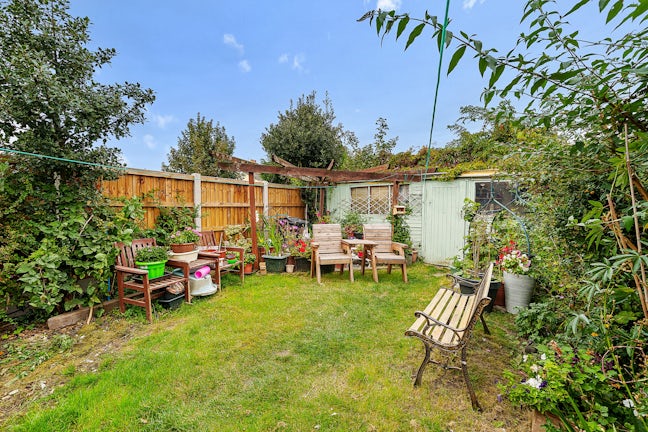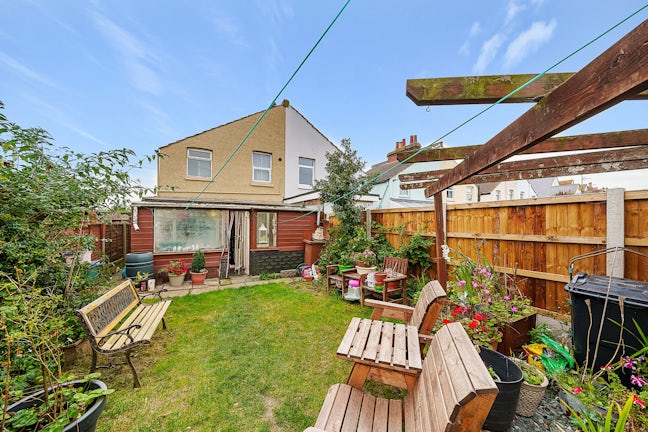Anchor Road Clacton-On-Sea,
CO15
- 75b Station Road , Clacton-On-Sea , CO15 1SD,
- 0808 1963626
- clactonandcolchester@northwooduk.com
Features
- Semi Detached
- Two Bedrooms
- L-Shaped Kitchen
- Two Reception Rooms
- Open Planned
- Close to local Amenities
- Gas Central Heating
- Double Glazing
- Downstairs WC
- Rear Garden
- Council Tax Band: B
Description
Tenure: Freehold
Northwood are pleased to market this Two Bedroom Semi-Detached House situated in Anchor Road Clacton, Features include Double Glazing, Gas Central Heating as well as a spacious open planned lounge/dinning room and L-Shaped kitchen perfect for Hosting!
The property is ideally located close to town with everything on your door stop. The property benefits from being only 0.3 miles away from Alton Park Junior School, 0.4 miles away from Oakwood infant and Junior School which bolsters from an Ofsted rating of Good.
As well as only being 0.3 Miles from Clacton-on-Sea Railway Station making it perfect for commuters being only one hour away from London Liverpool Street with 4 trains running per hour during peak times.
Call us today to register your interest!
Accommodation Comprises of:
Double glazed doors to porch leading to door into:
Entrance Hallway- Stair flight to first floor, storage cupboard, door leading to:
Lounge/Dinning Room - double glazed bay windows to front elevation, Radiator, open fireplace, built in display cupboard, sliding door & double glazed double doors leading to:
L-Shaped Kitchen- a range of wall and base level units, roll top work surface, Stainless steel sink/drainer, tiled splash back, space for washing machine & cooker, double glazed door leading to:
Utility Area- Two doors to rear garden, Door to Downstairs WC.
First Floor Landing- Large storage cupboard, Radiator, White painted doors leading to:
Bedroom One- Radiator, Double Glazed window to front elevation, Spacious walk-in Wardrobe.
Bedroom Two- Loft Access, Boiler, Double Glazed window to rear.
Bathroom- White Three Piece comprising of Bath with shower attachment, Low level WC, hand wash basin, Vanity Unit, Part Tiled, Double Glazing to rear.
Rear Garden- Mainly laid to lawn with a paved area to commence, Fenced, Side gate to front access, Workshop.
Front Garden- Black painted wooden gates leading to porch, Side gate to rear garden.
EPC rating: E. Council tax band: B, Tenure: Freehold,

