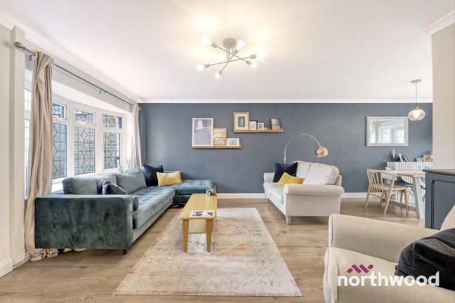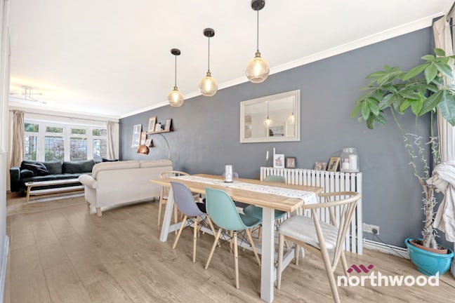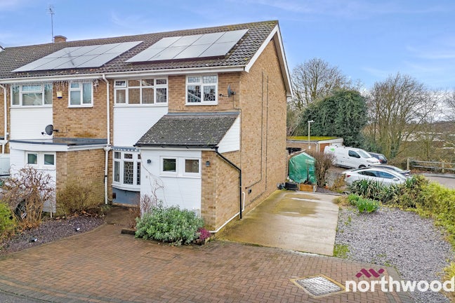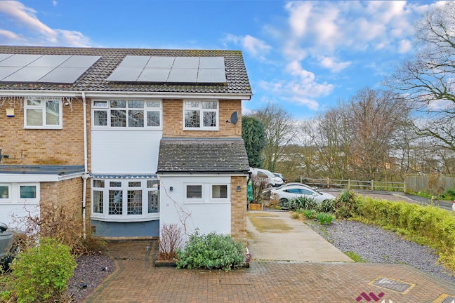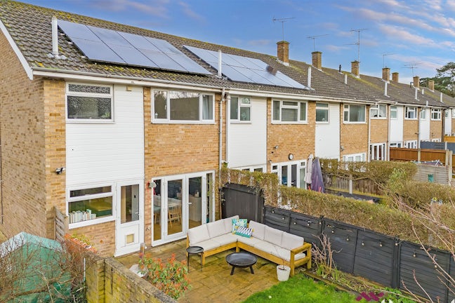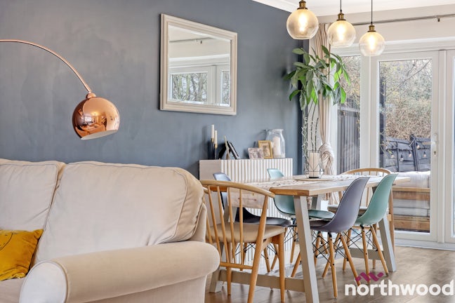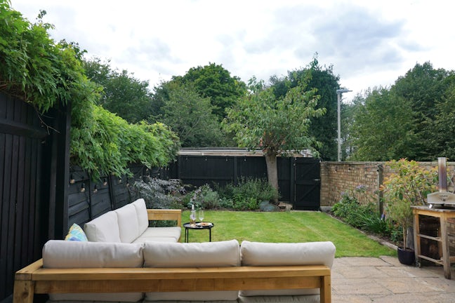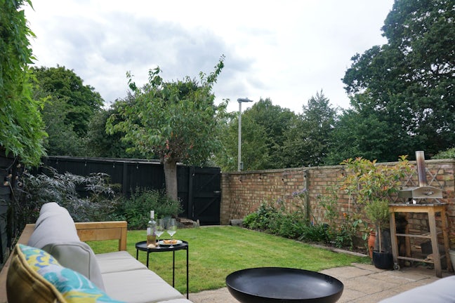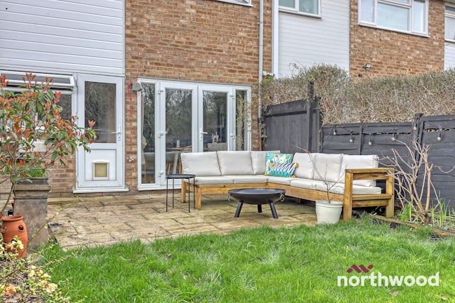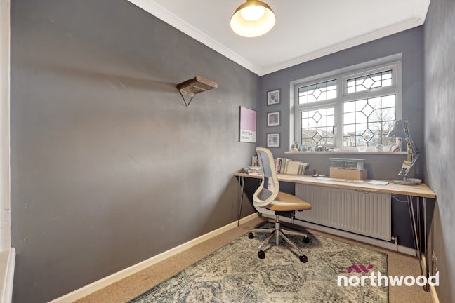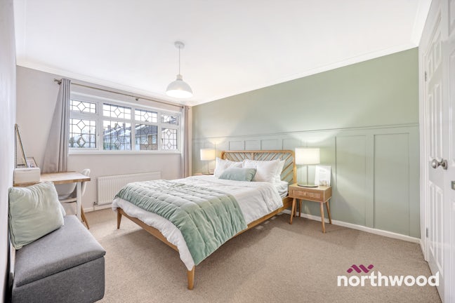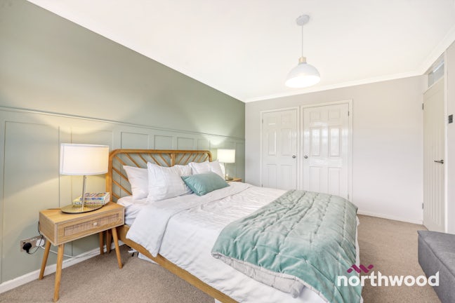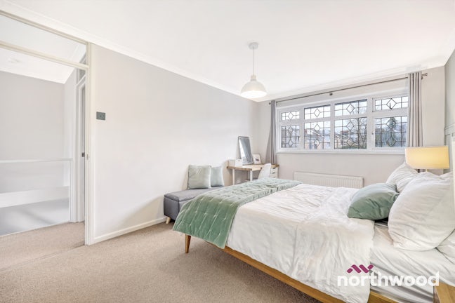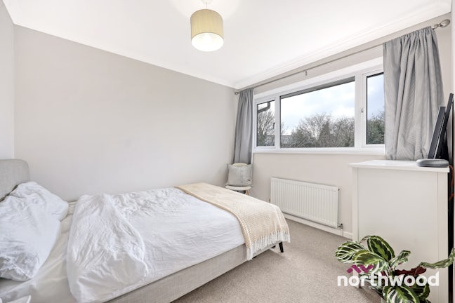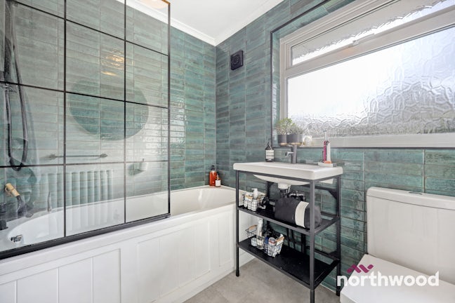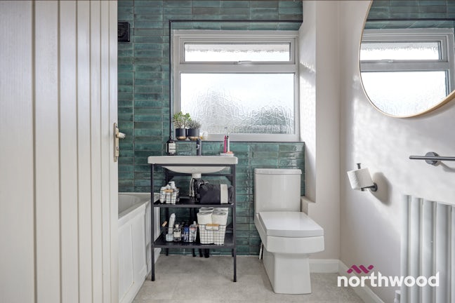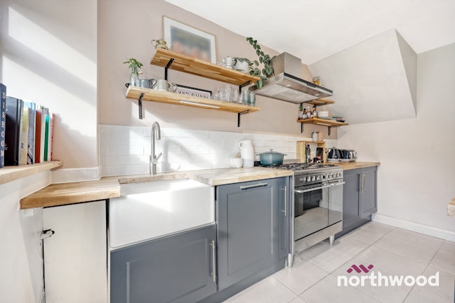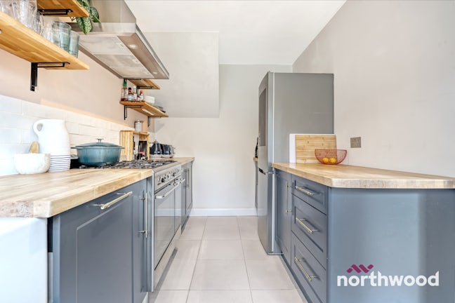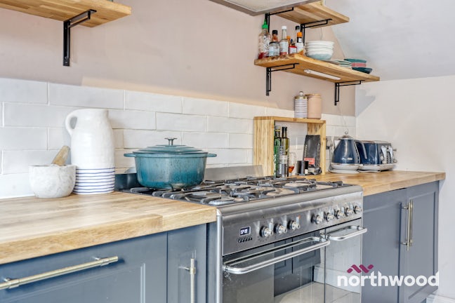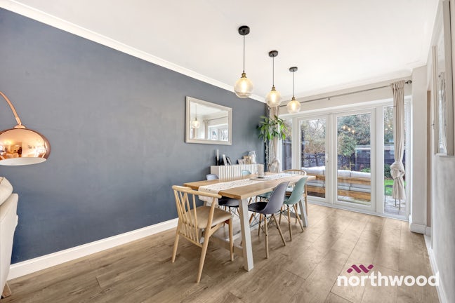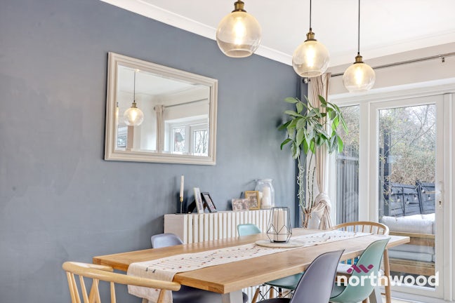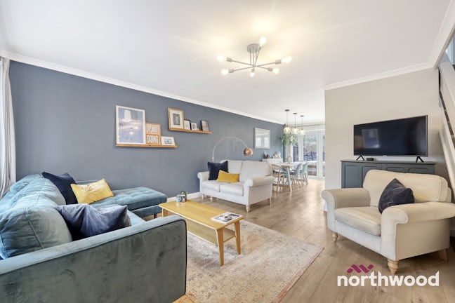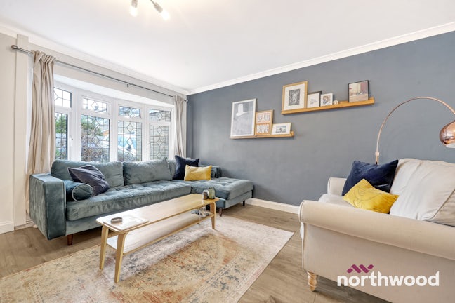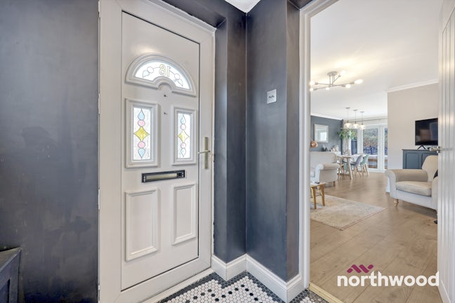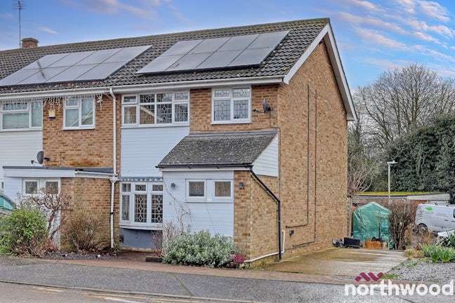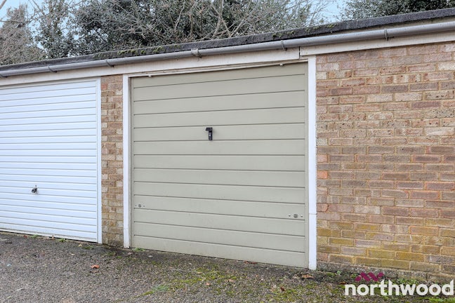Parklands Drive Chelmsford,
CM1
- 129 New London Road,
Chelmsford, CM2 0QT - 01245 505288
- chelmsford@northwooduk.com
Features
- Re fitted family Bathroom
- Re fitted Kitchen
- Three Bedrooms
- Gas Central Heating
- Double Glazing
- Garage
- Parking several cars
- Lapsed Planning Permission
- Solar Panels
- Downstarir W.C
- Council Tax Band: C
Description
Tenure: Freehold
GUIDE £400,000- £425,000
Located on the edge of Chelmsford city centre and doorstep of a picturesque nature reserve, this beautifully redecorated home combines modern living with unique convenience. Less than a 15-minute stroll to the train for easy London access, it’s perfect for commuters and those seeking for a blend of city and countryside living. Beyond eco-features like solar panels, the house benefits from a recent full redecoration, presenting bright living spaces that merge style and comfort. The open-plan living and dining area, alongside a contemporary kitchen, well-finished bathroom and three inviting bedrooms, create a warm, welcoming environment with ample fitted storage throughout. Step outside and the well-maintained, south-west facing garden provides a tranquil retreat, while practical needs are catered to with an exterior garage and generous space for parking. The large plot offers great potential for expansion with lapsed planning permission for a double extension future-proofing this thoughtfully designed home. (16/01518/Ful)
EPC rating: C. Council tax band: C, Domestic rates: £1768.32, Tenure: Freehold,
Entrance Hall
1.14m (3′9″) x 1.58m (5′2″)
Access from exterior. Doors to:
Ground Floor Cloakroom
0.81m (2′8″) x 1.94m (6′4″)
Window to side. Low level w.c and wash hand basin.
Living Room
4.08m (13′5″) x 4.18m (13′9″)
Window to front and rear. Stairs to first floor.
Kitchen
2.66m (8′9″) x 3.82m (12′6″)
Range of re fitted units, sink unit. Window and door to rear.
Bedroom 1
3.06m (10′0″) x 4.23m (13′11″)
Window to front, built in cupboard.
Bedroom 2
2.68m (8′10″) x 2.97m (9′9″)
Window to rear.
Bedroom 3
1.90m (6′3″) x 3.42m (11′3″)
Window to front. Built in cupboard.
Family Bathroom
1.69m (5′7″) x 2.18m (7′2″)
Re fitted Bathroom. Bath with shower screen and shower over bath. Wash hand basin. W.c. Window to rear.
External
The property has an established rear garden. There is ample parking to the front for several cars. The property also benefits from a garage. There is lapsed planning consent for a double height extension 16/01518/FUL.

