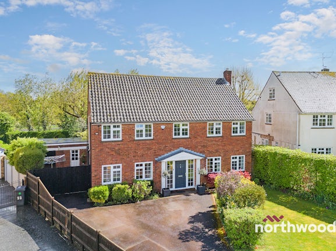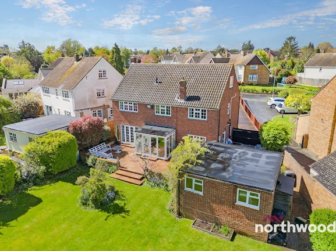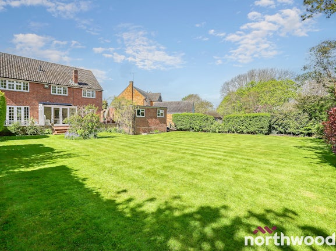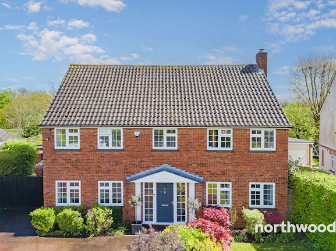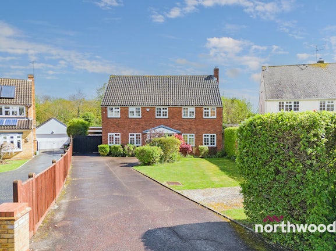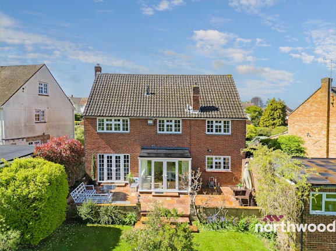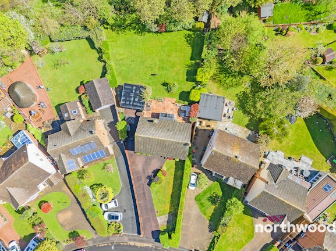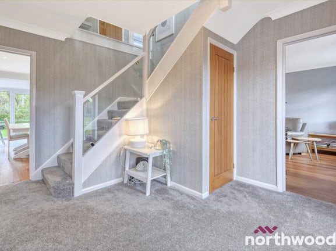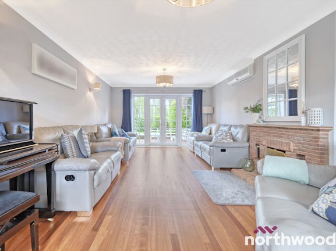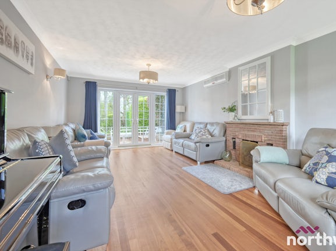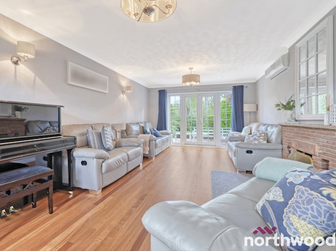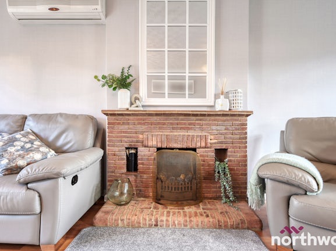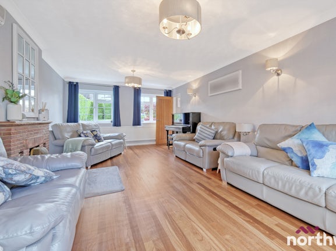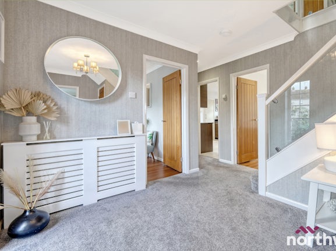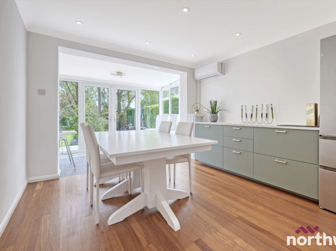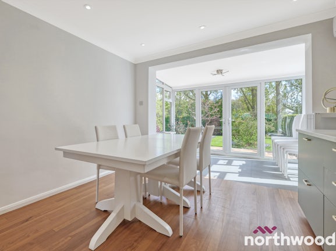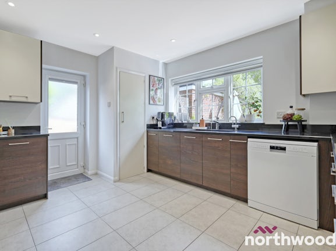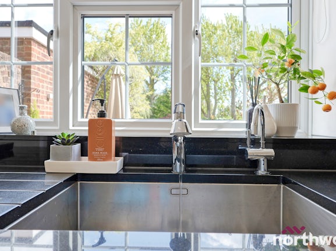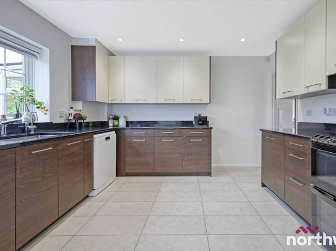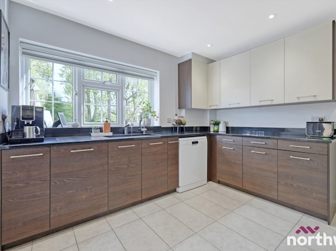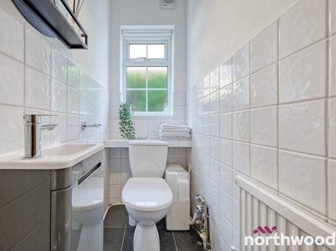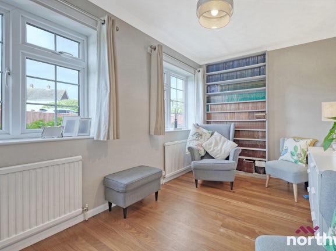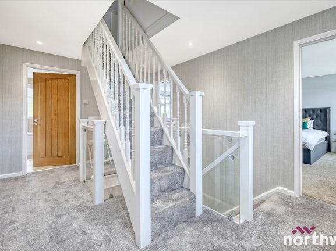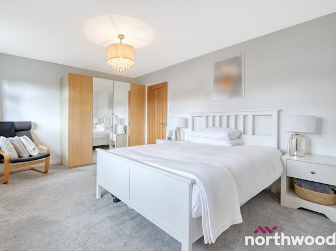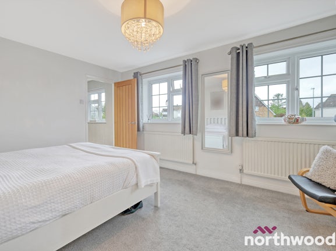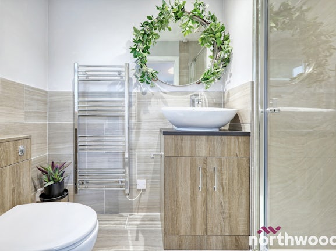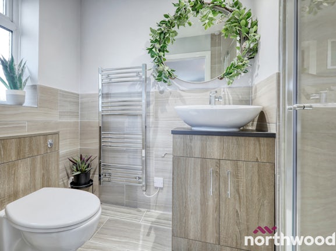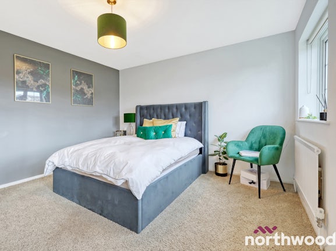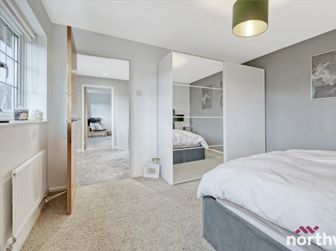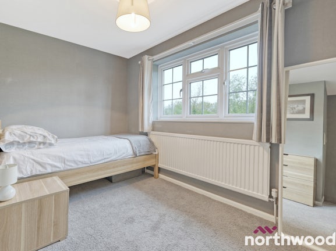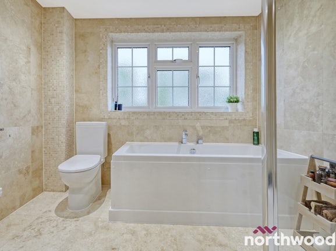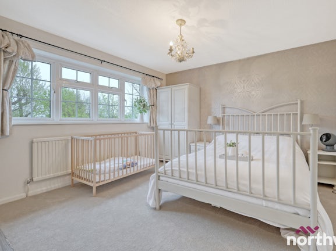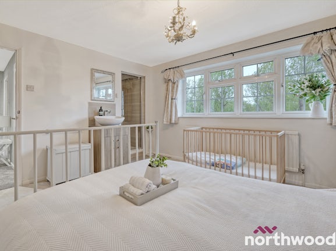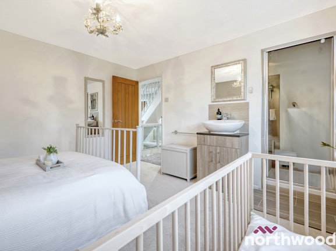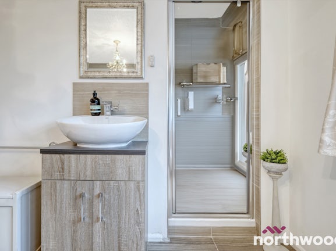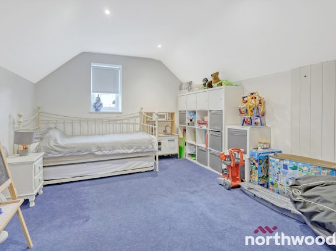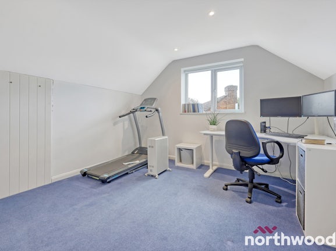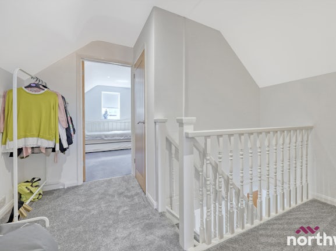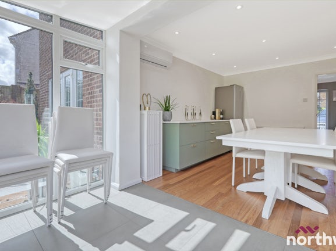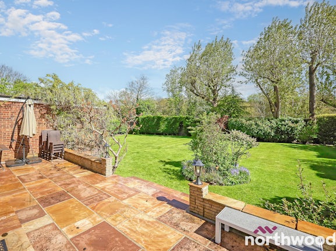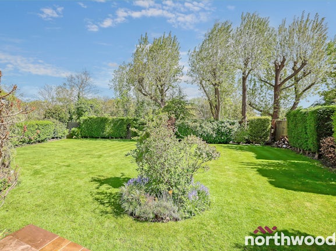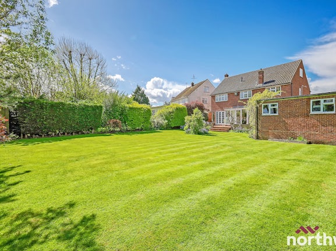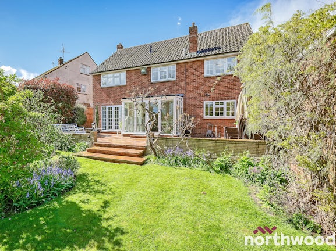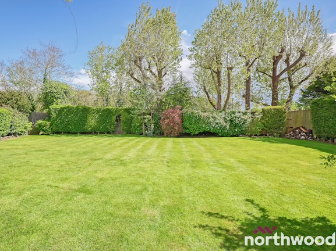Tabors Avenue Chelmsford,
CM2
About the property
Beautiful 5-bedroom 3-storey Detached House with Large Drive, Double Garage and Stunning Garden.
- 129 New London Road,
Chelmsford, CM2 0QT - 01245 505288
- chelmsford@northwooduk.com
Features
- Detached
- Double Garage
- Driveway
- Beautiful Garden
- Desirable Area
- Conservatory
- En-Suite
- 5 Bedrooms

About
Located in Great, Baddow, Chelmsford you will find this beautiful detached 5-bedroom, 3-storey home. The property has been tastefully refurbished and is modern throughout. It is well kept with bright rooms.
Externally to the front, there is an exclusive driveway and a double garage for additional parking as well as additional utility space. To the rear of the property, there is a large, well-maintained garden, perfect for entertaining and BBQs in the summer.
Internally the property consists of the 3 floors. The Ground Floor is sensibly configured with the hall/reception area leading to the lounge on the right, the study/bedroom to the left, followed by the downstairs W.C., Kitchen, Dining and Conservatory area.
The First Floor comprise 4 good size double bedrooms, a 3-piece family bathroom, an En-suite to a Master Bedroom and a spacious airing cupboard.
The Second Floor comprise of 2 large double bedrooms and an additional shower room.
Tabors Avenue is a desirable road in Chelmsford and is suggested to attract a degree of exclusivity, viewing is highly recommended.
LIVING ROOM 12' 4" x 23' 5" (3.76m x 7.14m)
KITCHEN 12' 4" x 11' 7" (3.76m x 3.53m)
DINING ROOM/SUN ROOM 10' 11" x 18' 7" (3.33m x 5.66m)
WC 7' 9" x 2' 11" (2.36m x 0.89m)
BEDROOM FIVE/OFFICE 12' 5" x 7' 10" (3.78m x 2.39m)
LANDING 9' 6" x 14' 11" (2.9m x 4.55m)
BEDROOM ONE 13' 11" x 11' 3" (4.24m x 3.43m)
ENSUITE 8' 5" x 4' 5" (2.57m x 1.35m)
BEDROOM TWO 12' 4" x 11' 9" (3.76m x 3.58m)
BEDROOM THREE 12' 3" x 11' 5" (3.73m x 3.48m)
BEDROOM FOUR 11' 7" x 6' 11" (3.53m x 2.11m)
BATHROOM 8' 8" x 8' 2" (2.64m x 2.49m)
LANDING 10' 0" x 10' 8" (3.05m x 3.25m)
OFFICE 13' 5" x 10' 9" (4.09m x 3.28m)
PLAY ROOM 12' 1" x 10' 9" (3.68m x 3.28m)
EPC rating: E. Council tax band: X,

