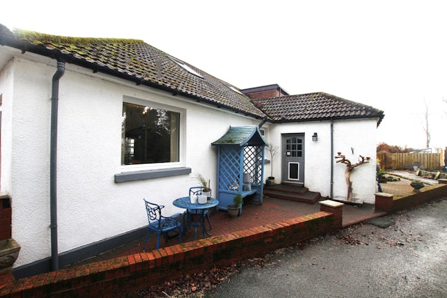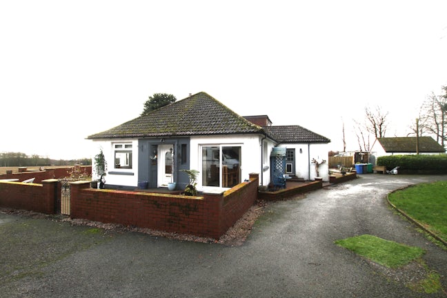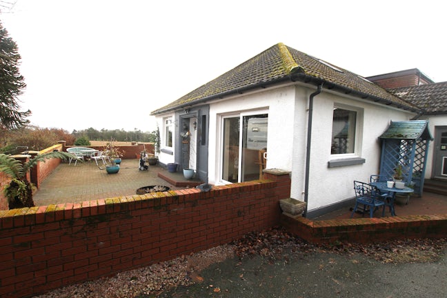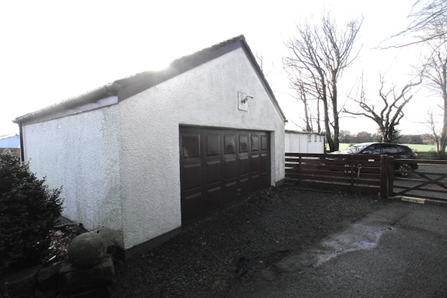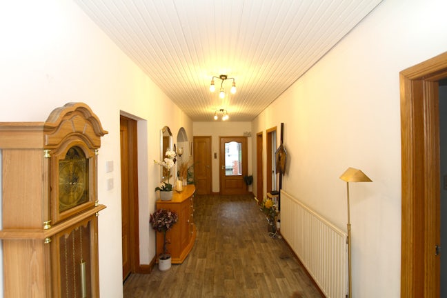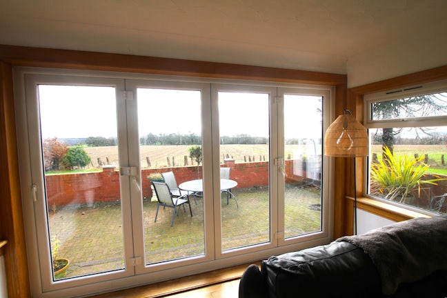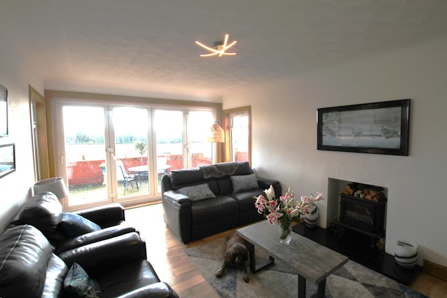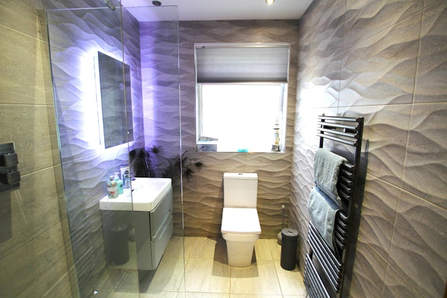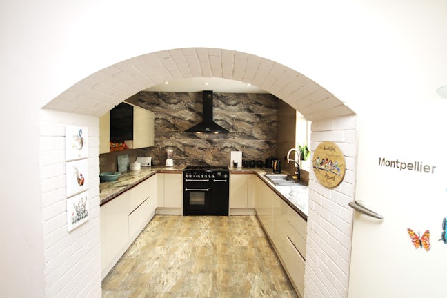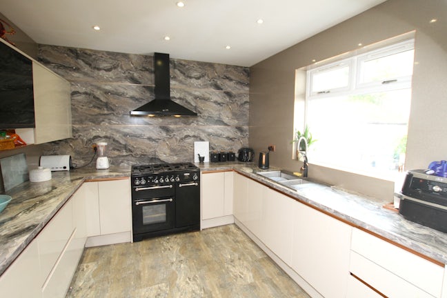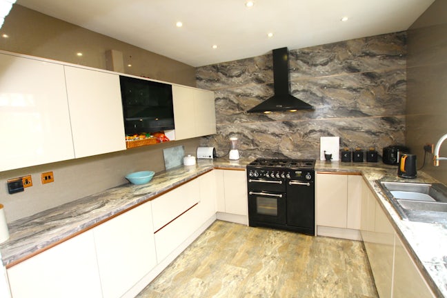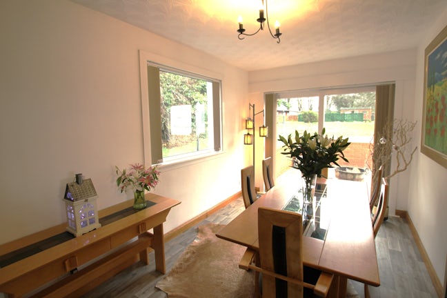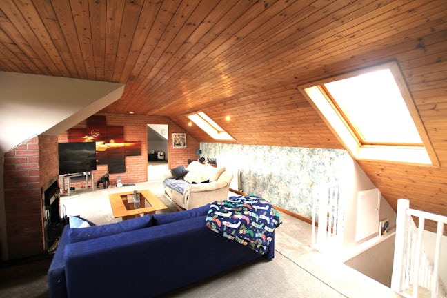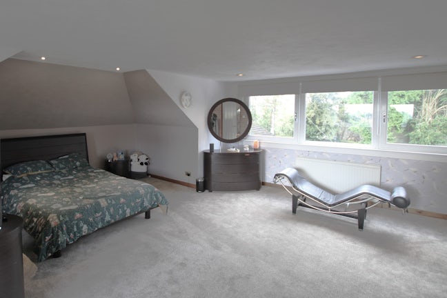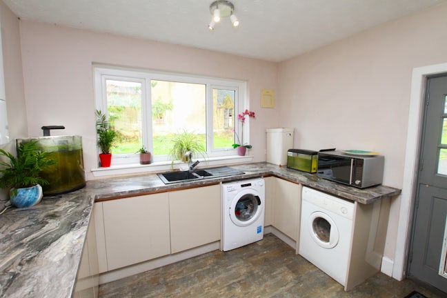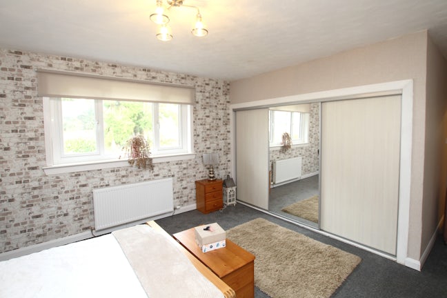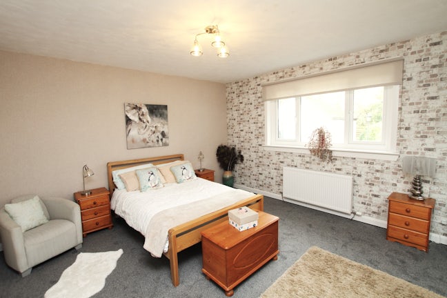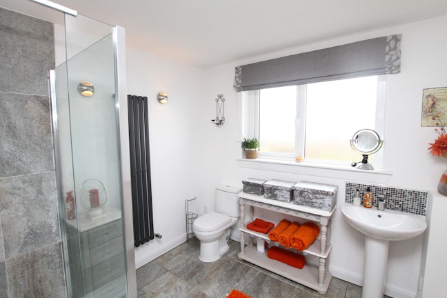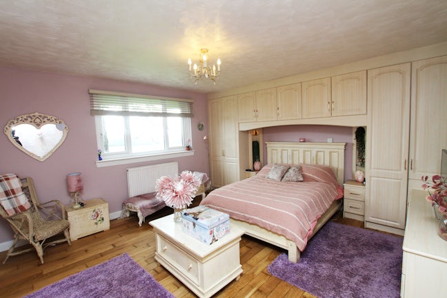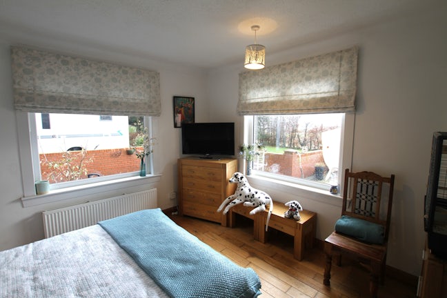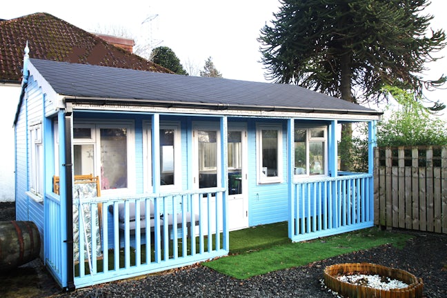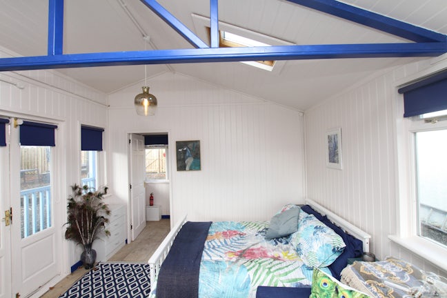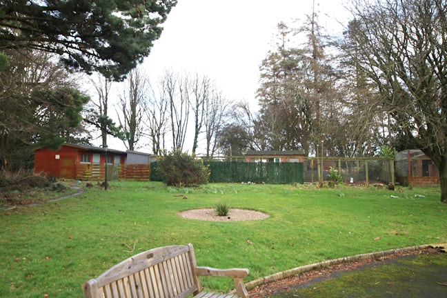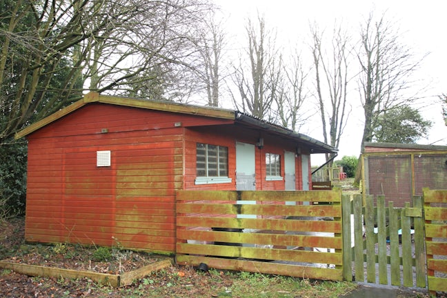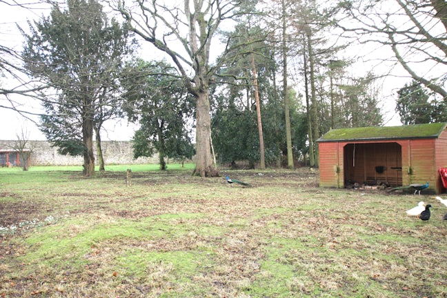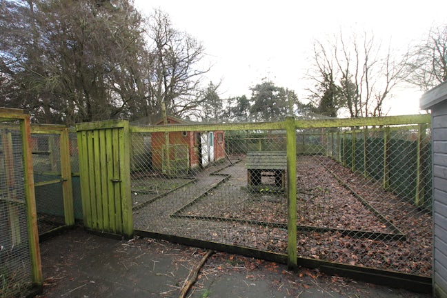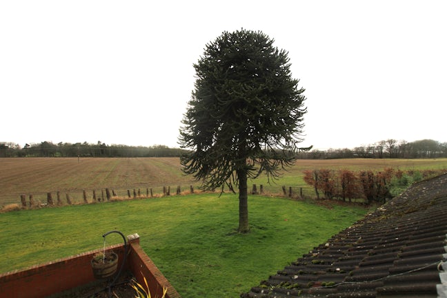Culross,
Fife,
FK10
- 9-11 Bank St,
Falkirk, FK1 1NB - 01324 671477
- central@northwooduk.com
Features
- Includes holiday lodge
- Flexible Accommodation
- Stables and Paddock
- Outbuildings
- Double Glazed
- LPG Central Heating
- Panoramic Views
- No Ongoing Chain
- Council Tax Band: F
Description
Home Report value- £565,000.
Be sure you don't miss the unique opportunity to live in this desirable, beautifully located five-bedroom villa which offers an extensive range of options, both inside and within the grounds,
Includes detached lodge in its own grounds.
Internally extending to an impressive 296 squ. mtrs
Set in three acres of grounds incorporating a one-acre paddock, stables, field shelter, gardens, multi-purpose outbuildings previously used as kennels, large hen enclosure, machinery store and forest.
The garden grounds currently house a charming group of peacocks, hens and ducks along with a variety of enthralling wildlife.
No ongoing chain.
Home Report Value- £565,000
Warmed by LPG central heating and fully double glazed for added comfort and efficiency.
Panoramic distant views over open fields and forests.
Includes an attractive self-contained lodge with ensuite shower room, kitchen, private garden and exclusive hot tub. Ideal as a rental holiday home for additional income, a home office or an appealing area to accommodate visitors.
Relaxed country living, yet situated just outside Kincardine, making this home ideal for the commuter with nearby access to the Central Scotland Motorway Network.
2 minutes drive from Culross, a beautiful sea-side village that retains the charm of 17th Century Scotland.
Local Schools are available at all levels including the highly regarded Dollar Academy.
The ground floor accommodation comprises:
Hallway
The front door gives way to the splendid hallway. Impressively proportioned and very welcoming.
Downstairs Family Lounge 5.6m x 3.7m (18'5" x 12') Bright and airy. Impressive wood flooring. Bi-fold doors allowing access to patio area. Fabulous views across the Firth of Forth. Cozy wood-burner.
Kitchen/Dining Area 6.7m x 3.1m (21'11" x 10'1") Appealing contemporary Wren kitchen with a variety of wall and floor units. Five burner gas hob with electric oven. Adjacent dining area with breakfast bar.
Utility Room 3.2m x 3.2m (10'6" x 10'7") Large utility room. Floor units providing lots of storage. Vast worktop areas for added convenience. Large Window to the side of the house. External door allowing access to the extensive gardens.
Dining Room 5.8m x 2.7m (18'11" x 8'11") Attractive dining room. Wooden flooring. Patio doors overlooking the gardens. Perfect for entertaining.
Master Bedroom 6.4m x 4.6m (20'11" x 15'1" longest length) Bright, spacious bedroom. wood flooring. Fitted wardrobes provide lots of storage space. Wonderful views from the large windows.
Master bedroom en-suite Generously proportioned en-suite. Large shower enclosure. Rear window provides an abundance of daylight.
Bedroom 2 6.4m x 4.2m (20'11" x 13'8") (longest length) Large double room with built in wardrobes.
Bedroom 3 3.7m x 3.7m (12'0" x 12'0") Double bedroom. Would alternatively serve as an ideal office. Attractive flooring and lots of natural light. Beautiful views of the surrounding countryside.
Bedroom 4 3.7m x 3.7m (12'0" x 12'0”) Spacious double bedroom. Dual aspect windows make this a particularly bright and attractive room.
Family Shower Room Contemporary shower room. Fully tiled and featuring eye-catching lighting. Large walk-in shower cabinet.
The upper accommodation comprises:
Upstairs Lounge 9.3m x 5.4m (30'4" x 17'7") Accessed via a stairway from the dining room. Fabulously proportioned lounge area with large windows on either side allowing an abundance of natural light. An exceptional room providing lots of living space.
Bedroom 5 6.6m x 6.1m (21'8" x 20'1") Hugely impressive bedroom with large picture windows to front and rear for fabulous panoramic views. Again, this room has lots of space to afford a very comfortable lifestyle.
Adjacent Lodge Detached lodge which would be perfect for guests or as a holiday home providing an additional source of income subject to planning. The lodge is fully self- contained. Comfortable living room / bedroom / Kitchen. Shower room with large shower cabinet. The lodge has its own private enclosed grounds with hot tub and barbecue area.
Detached Double Garage – Large double garage currently used as a gym. Perfect for the car enthusiast or hobbyist.
Multi purpose outbuildings/ Kennels – Interesting sectioned building, previously used as kennels. Suitable for a variety of purposes.
Directions. From the West- Cross the Kincardine Bridge and continue along the bypass towards Longannet. At the first roundabout turn right for Longannet. After 200 yards Turn left for Culross. After about 300 yards turn left past the gate house into the private farm lane. Sands House is first on your right 200 yards along the lane.
EPC rating: G. Council tax band: F,

