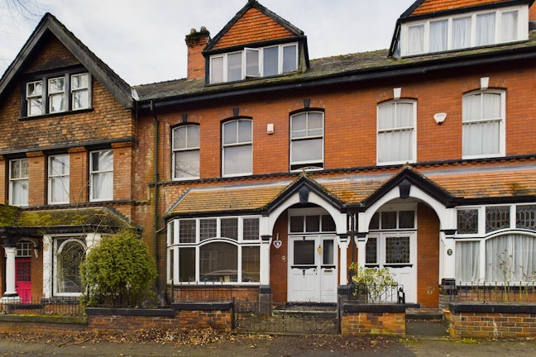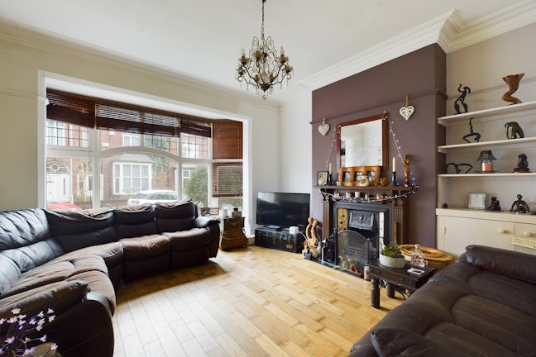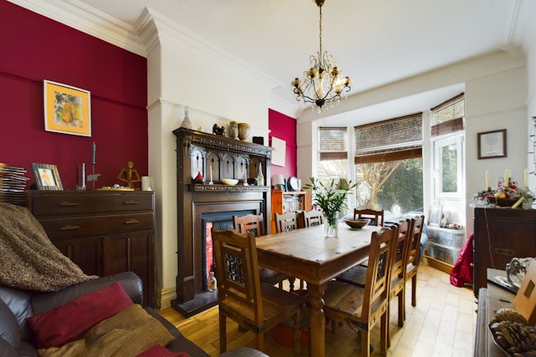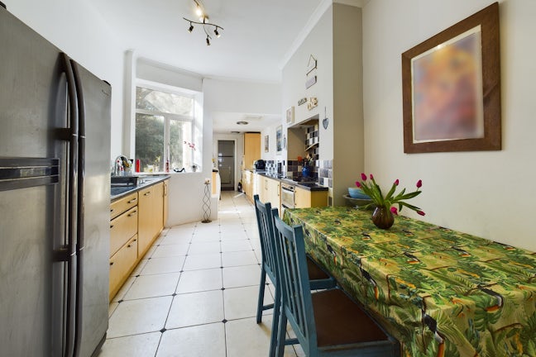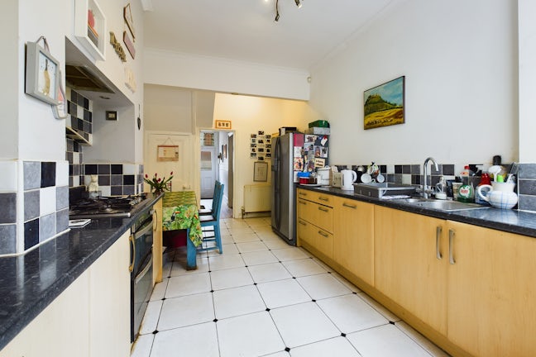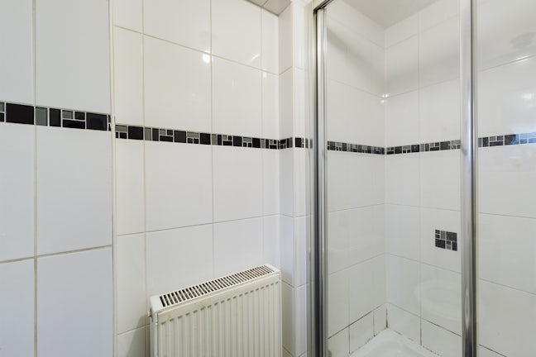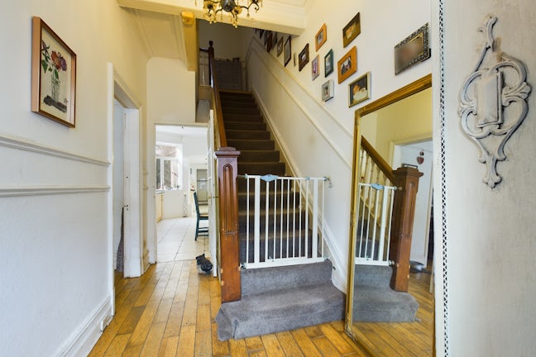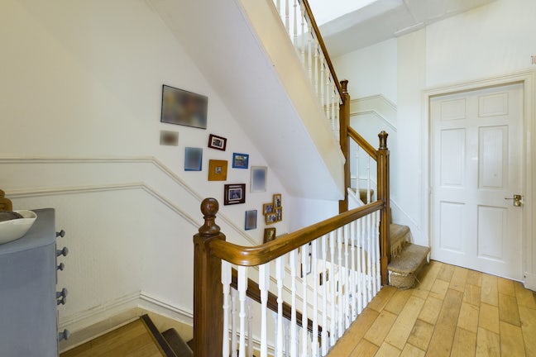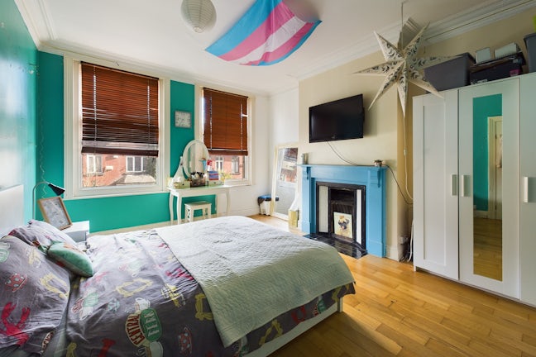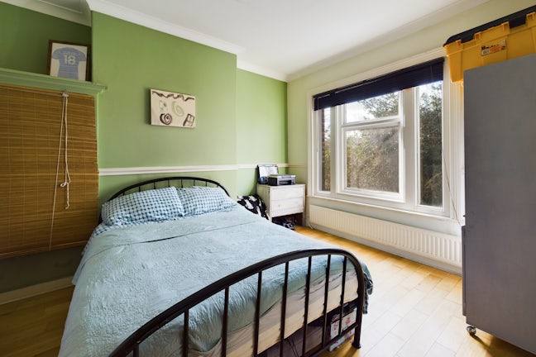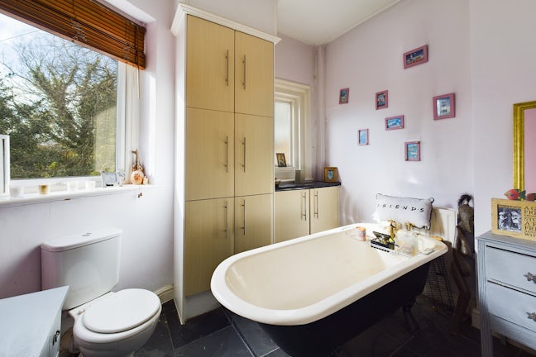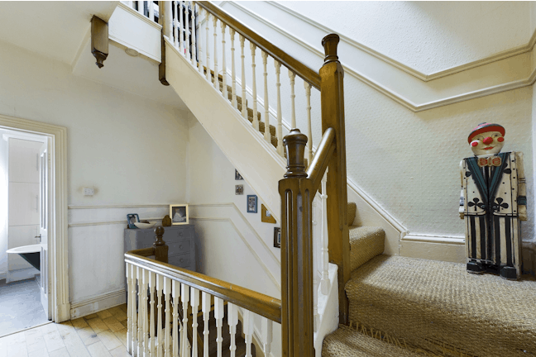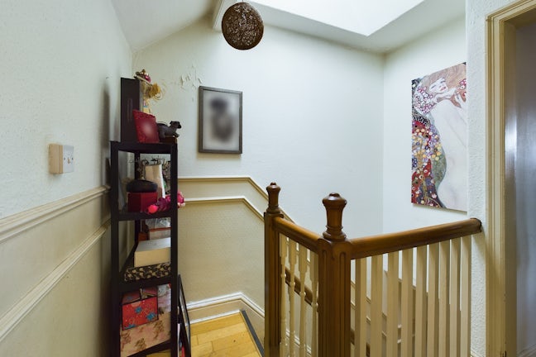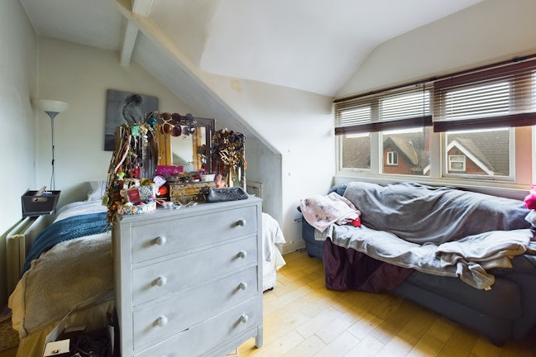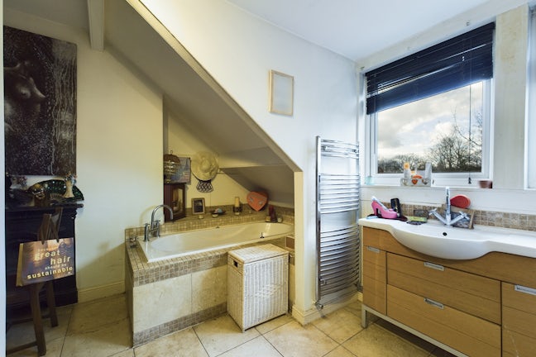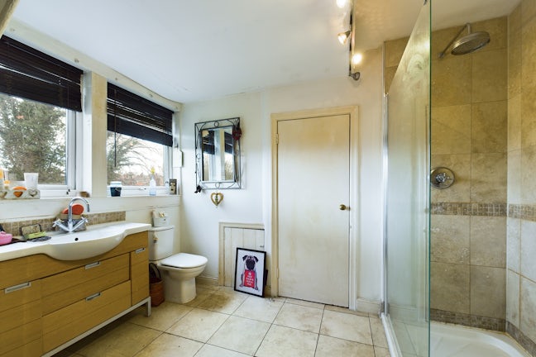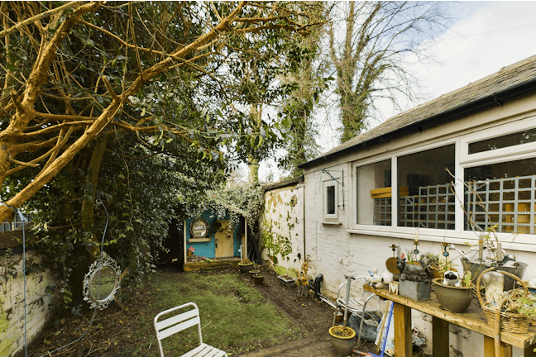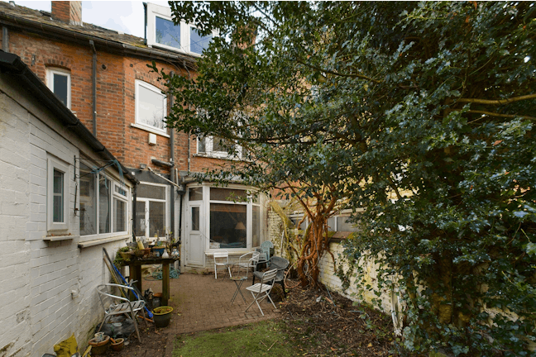Shrewsbury Road Heaton,
Bolton,
BL1
- 3 Marsden Road,
Bolton, BL1 4AA - 01204 363626
- bolton@northwooduk.com
Features
- Four Bedroom Period Terraced Property
- Set Over Three Floors
- Stunning Original Features
- Two Reception Rooms
- Three Bathrooms
- Sought After Area
- Walking Distance of Bolton School
- Fantastic Amenities Within Close Proximity
- Council Tax Band: B
Description
Tenure: Leasehold
Northwood are delighted to market this period mid terraced property located on Shrewsbury Road in the ever popular Heaton area of Bolton. Set over three floors with some stunning features it offers versatile living space with a range of amenities only a short walk away including Queens Park, shops and restaurants and sought after Bolton School.
Entrance to the property reveals a spacious hallway with lounge, dining room, kitchen and shower room. To the first floor are three bedrooms and a family bathroom suite complete with the original bath. To the second floor is the fourth bedroom with walk in wardrobe and four piece en-suite bathroom complete with jacuzzi bath. A small garden is located to the front of the property with on street parking and an enclosed yard to the rear.
EPC rating: E. Council tax band: B, Tenure: Leasehold, Annual ground rent: £5.12, Annual ground rent review period (years): 870,
Tenure & Council Tax Band
We are advised that the property is Leasehold (£5.12 per annum with 869 years remaining) and within Bolton Council Tax Band B.
Hallway
Spacious hallway with solid oak flooring providing access to the lounge, kitchen and staircase to the first floor.
Lounge
Solid oak flooring with original fireplace. DG box window to the front elevation, radiator and ceiling light.
Dining Room
Solid oak flooring with original fireplace surround with gas fire. DG window to the rear elevation, radiator and ceiling light.
Kitchen
A range of both base and wall units with gas hob and double gas oven and tiled flooring. DG windows to the side elevation, radiator and ceiling light.
Shower Room
Shower room comprising wc, hand basin and shower cubicle.
Landing
Providing access to each of the first floor rooms as well as staircase to the second floor.
Bedroom One
Solid oak flooring and original fireplace. Two DG windows to the front elevation, radiator and ceiling light.
Bedroom Two
Solid oak flooring with DG window to the rear elevation, radiator and ceiling light.
Bedroom Three
Solid oak flooring with DG window to the front elevation, radiator and ceiling light.
Bathroom
Three piece bathroom suite comprising wc, hand basin completed with the original cast iron bath complete with original taps. DG window to the rear elevation, radiator and ceiling light.
Landing
Providing access to the fourth bedroom and en suite bathroom with velux window.
Bedroom Four
Solid oak flooring with stunning original panelling. DG window to the front elevation, radiator and ceiling light. Walk in wardrobe storage area.
En Suite
Four piece bathroom suite comprising wc, hand basin, jacuzzi bath and walk in shower complete with original fireplace. DG window to the rear elevation, radiator and ceiling light.
External
A small garden is offered to the front of the property along with on street parking. An enclosed yard is located to the rear.
Disclaimer
These details are intended to give a fair description only and their accuracy cannot be guaranteed nor are any floor plans (if included) exactly to scale. These details do not constitute part of any contract and are not to be relied upon as statements of representation or fact. Intended purchasers are advised to recheck all measurements before committing to any expense and to verify the legal title of the property from their legal representative. Any contents shown in the images contained within these particulars will not be included in the sale unless otherwise stated or following individual negotiations with the vendor. Northwood have not tested any apparatus, equipment, fixtures, or services so cannot confirm that they are in working order and the property is sold on this basis.

