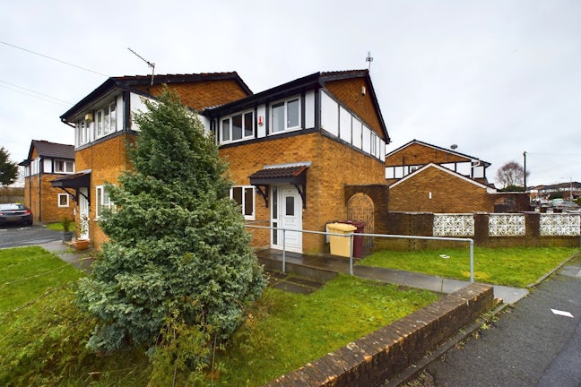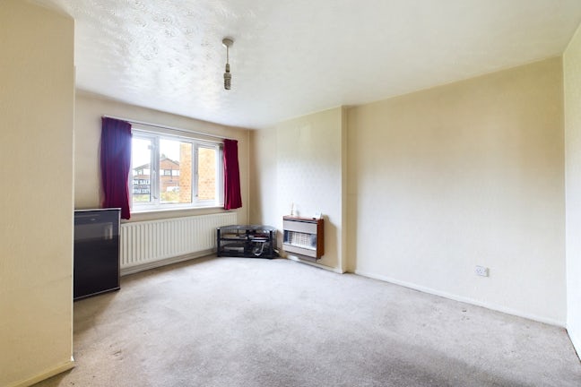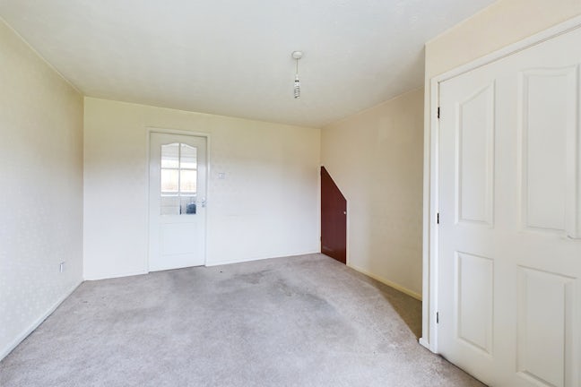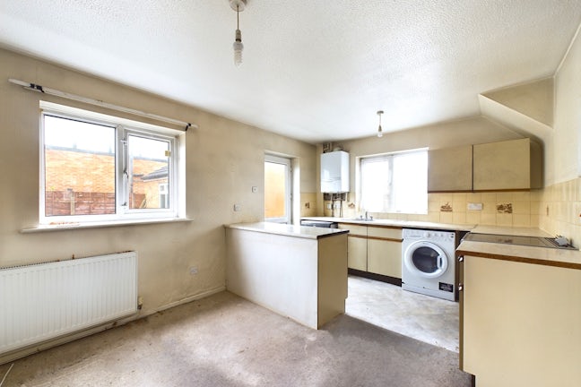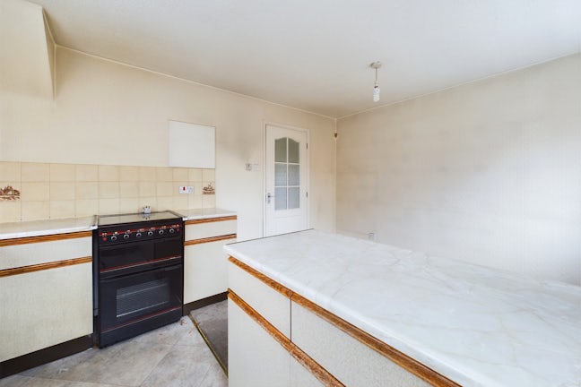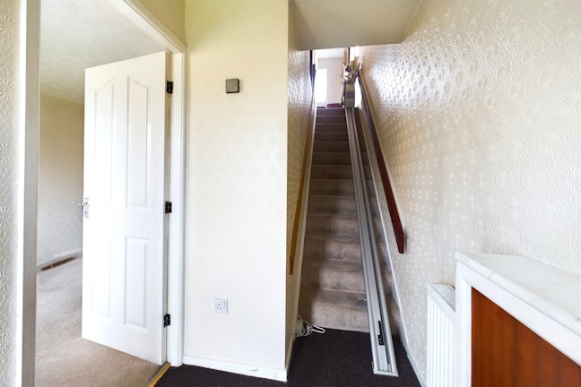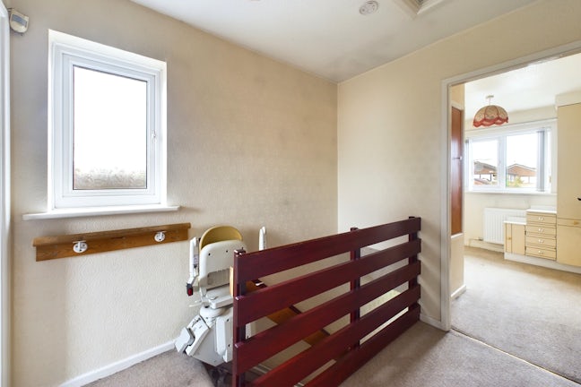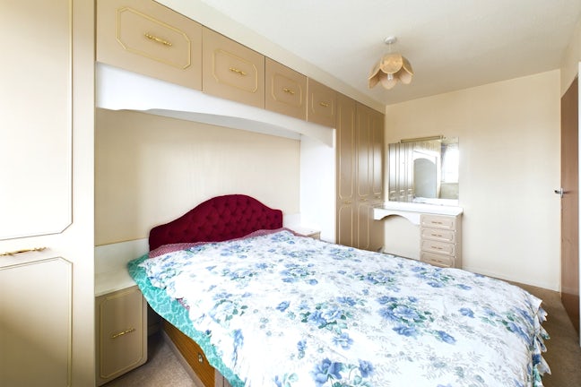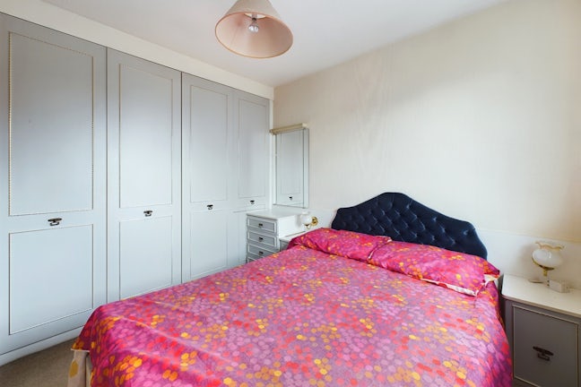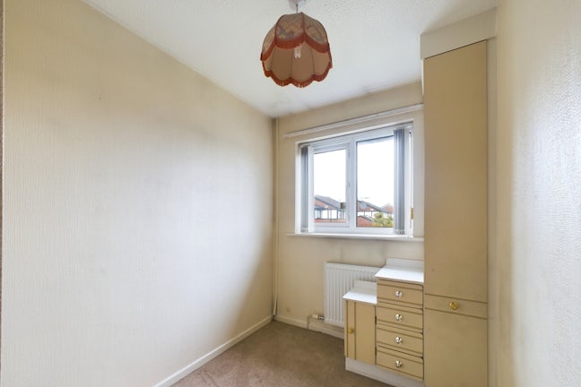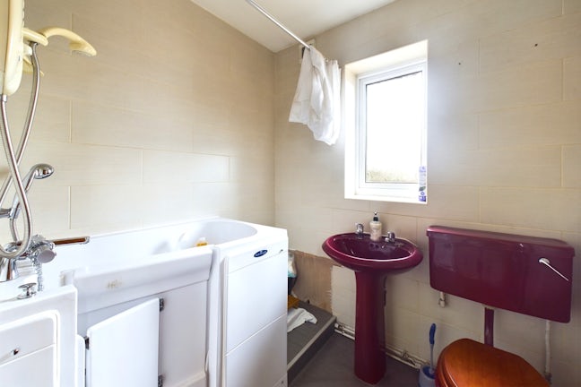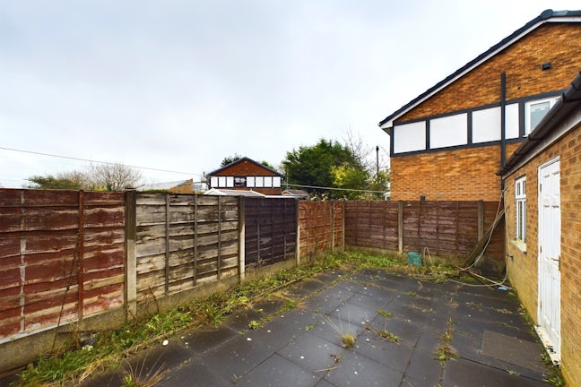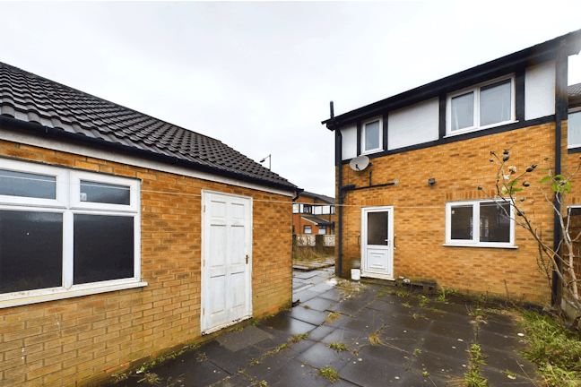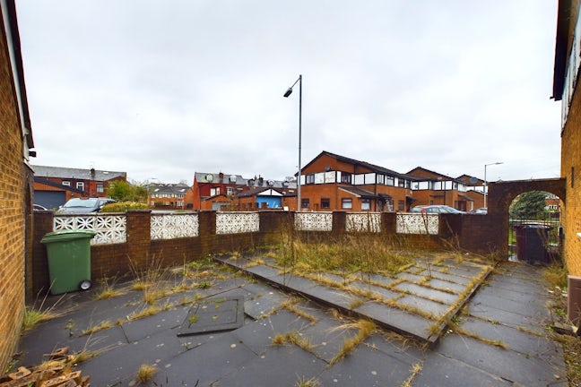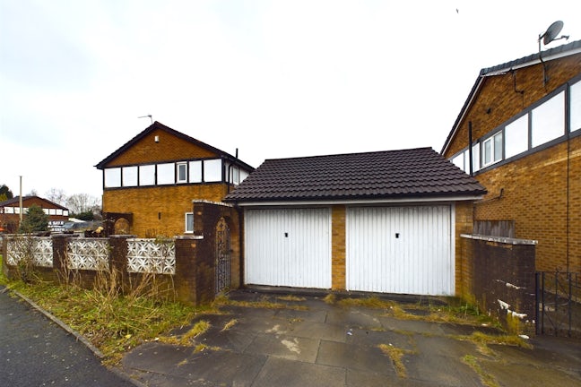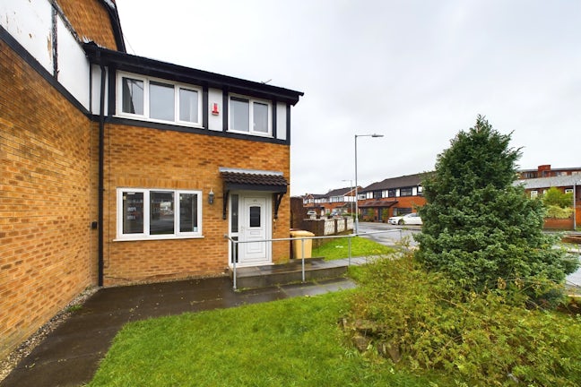The Sheddings Bolton,
BL3
- 3 Marsden Road,
Bolton, BL1 4AA - 01204 363626
- bolton@northwooduk.com
Features
- Three Bedroom Semi Detached
- Popular Residential Area
- Detached Double Garage
- Off Road Parking
- Gas Central Heating
- No Onward Chain
- Council Tax Band: B
Description
Tenure: Freehold
Northwood are delighted to market this three bedroom FREEHOLD semi detached home located on The Sheddings in Great Lever, a popular residential area of Bolton. Although the property requires some modernising it occupies a fantastic corner plot with a detached double garage and with easy access to a range of amenities including shops, schools and transport links it has the potential to be the perfect family home. Ideally offered with NO ONWARD CHAIN don't miss the opportunity to make it yours!
Entrance to the property reveals a hallway providing access to the lounge as well as an open staircase to the first floor. To the rear of the property is a spacious kitchen/diner which leads to the garden.
Upstairs you'll find three bedrooms, two of which are doubles with fitted furniture, as well as three piece bathroom suite comprising wc, hand basin and assistance bath with overhead shower.
Externally, the property offers a fantastic sized lawned garden to the front as well as flagged gardens to both the side and rear with off road parking and a detached double garage.
Contact Northwood on 01204 363626 to arrange your viewing.
EPC rating: C. Council tax band: B, Tenure: Freehold,
Tenure & Council Tax Band
We are advised that the property is Freehold and within Bolton Council Tax Band B.
Hallway
Entrance hallway providing access to the lounge as well as open staircase to the first floor.
Lounge
Carpeted lounge with DG upvc window to the front elevation, gas fireplace, radiator and ceiling light.
Kitchen/Diner
Open kitchen/diner with a range of both base and wall units and freestanding gas cooker. DG upvc window to both the rear and side elevation, both carpet and vinyl flooring sections, radiator and two ceiling lights. The boiler is on the wall to the side elevation.
Landing
Carpeted landing with DG upvc window to the side elevation providing access to each of the first floor rooms as well as loft space.
Bedroom One
Carpeted double bedroom with fitted furniture. DG upvc window to the front elevation, radiator and ceiling light.
Bedroom Two
Carpeted double bedroom with fitted wardrobes. DG upvc window to the rear elevation, radiator and ceiling light.
Bedroom Three
Carpeted single bedroom with storage cupboard where the old water tank is located. DG upvc window to the front elevation, radiator and ceiling light.
Bathroom
Fully tiled three piece bathroom suite comprising wc, hand basin and assistance bath with overhead shower. DG upvc window to the rear elevation, radiator and ceiling light.
External
Gardens are located to the front, rear and side of the property with off road parking for two vehicles to the rear which lead to a detached double garage with up and over doors. The garage can also be accessed from the rear garden.
Disclaimer
These details are intended to give a fair description only and their accuracy cannot be guaranteed nor are any floor plans (if included) exactly to scale. These details do not constitute part of any contract and are not to be relied upon as statements of representation or fact. Intended purchasers are advised to recheck all measurements before committing to any expense and to verify the legal title of the property from their legal representative. Any contents shown in the images contained within these particulars will not be included in the sale unless otherwise stated or following individual negotiations with the vendor. Northwood have not tested any apparatus, equipment, fixtures, or services so cannot confirm that they are in working order and the property is sold on this basis. The property was originally Leasehold but the previous owners purchased the Freehold. We are advised that it is of standard construction with no service charges.

