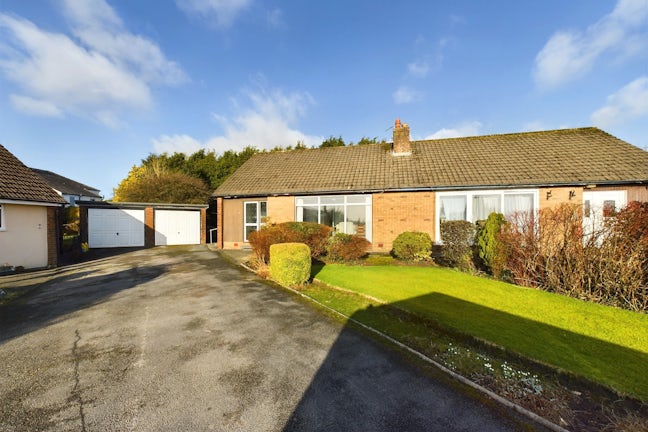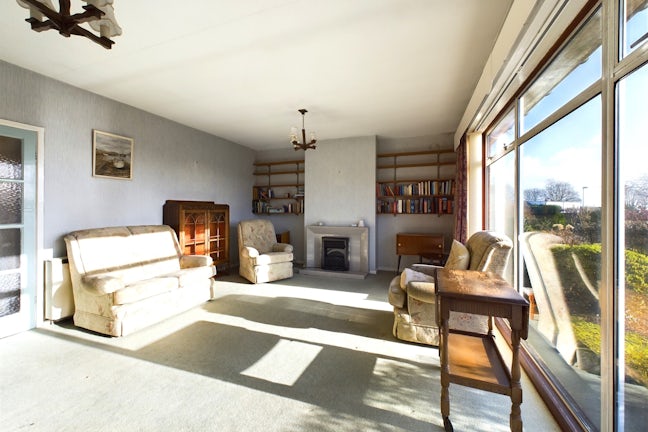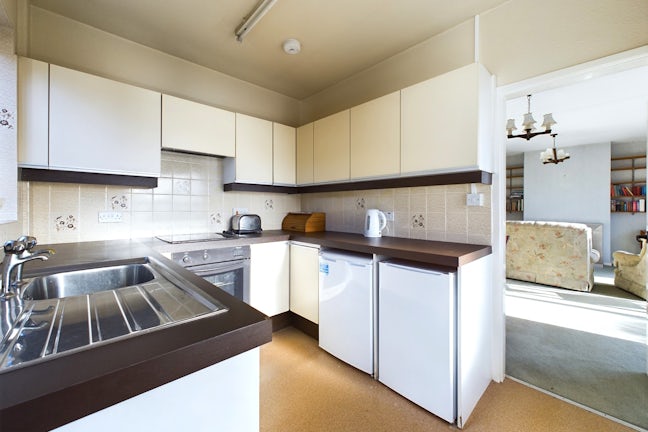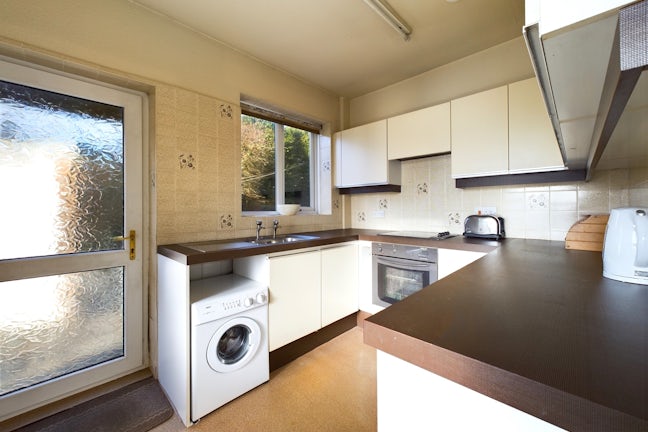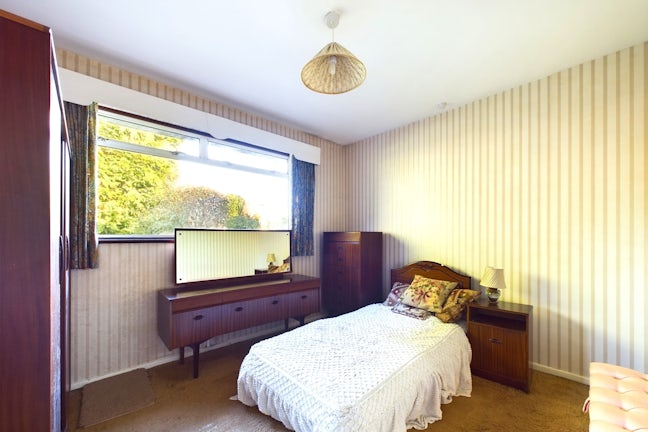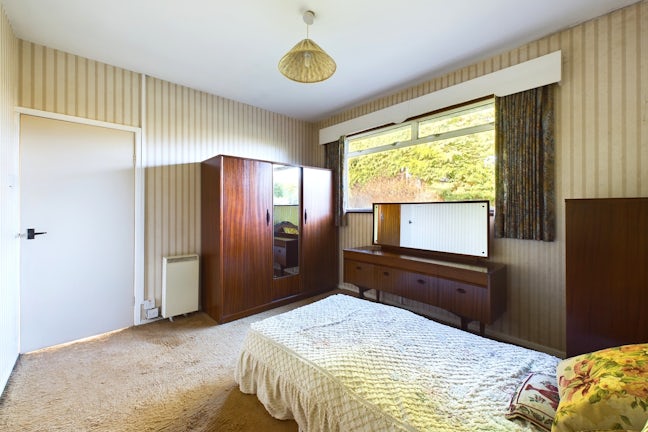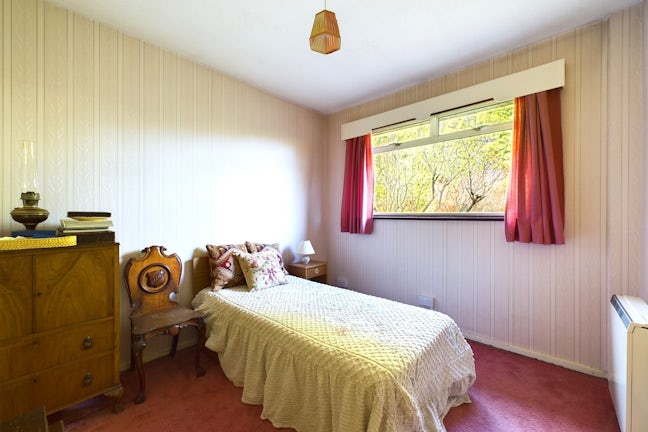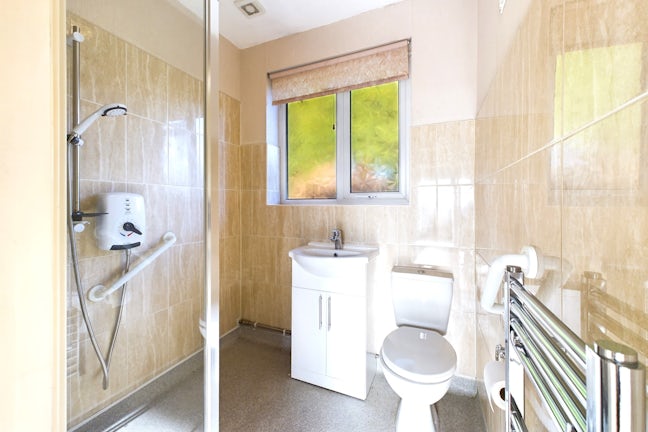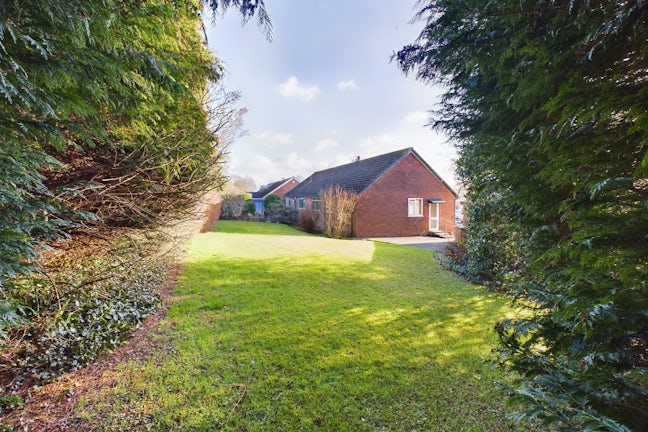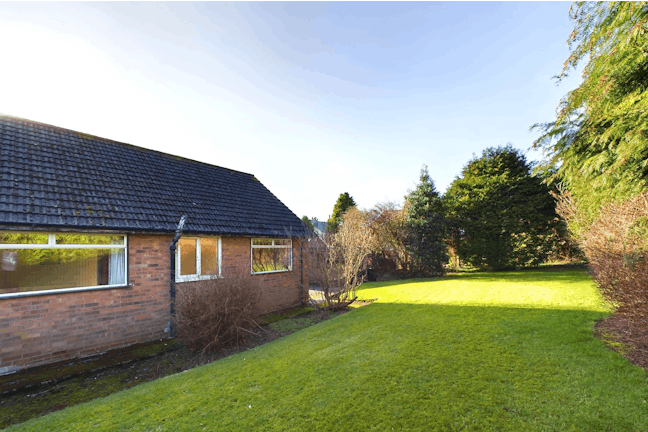Lingmell Close Bolton,
BL1
- 3 Marsden Road,
Bolton, BL1 4AA - 01204 363626
- bolton@northwooduk.com
Features
- Two Bedroom Semi Detached True Bungalow
- Sought After Markland Hill Location
- Large Shared Driveway to Accommodate Multiple Vehicles
- Extensive Gardens to the Front & Rear
- Detached Single Garage
- No Onward Chain
- Council Tax Band: C
Description
Tenure: Freehold
Northwood are delighted to welcome to the market this two bedroom semi detached TRUE BUNGALOW in the highly desirable MARKLAND HILL area. Occupying a fantastic position at the head of the green on Lingmell Close it is conveniently placed to take advantage of a vast range of amenities including highly regarded public and private schools, restaurants and shopping facilities, leisure clubs as well as transport and motorway links. With the added bonus of NO ONWARD CHAIN we don't expect it to be available for long so don't miss the opportunity to make it yours!
An extensive shared driveway with lawned garden leads to the entrance vestibule which provides access to the generously sized reception room with floor to ceiling windows which allow light to flood the room. A fitted kitchen, two bedrooms, a wet room and storage cupboard complete the internal accommodation. To the rear of the property is a private garden offering a fantastic level of privacy as it is not overlooked along with a detached single garage to the side with an up and over door.
Contact Northwood on 01204 363626 to arrange your viewing.
EPC rating: E. Council tax band: C, Tenure: Freehold,
Tenure & Council Tax Band
We are advised that the property is Freehold and within Bolton Council Tax Band C.
Entry
Carpeted entry providing access to lounge/dining room as well as the storage cupboard where the electricity meter is located.
Lounge
Carpeted lounge with electric fireplace. Floor to ceiling windows to the front elevation and two ceiling lights.
Kitchen
Fitted kitchen with a range of both base and wall units with four ring induction hob and single electric oven.
Hallway
Carpeted hallway providing access to each of the rear rooms as well as a storage cupboard and loft space.
Bedroom One
Carpeted double bedroom with window to the rear elevation and ceiling light.
Bedroom Two
Carpeted bedroom with window to the rear elevation and ceiling light.
Bathroom
Part tiled three piece wet room comprising wc, hand with storage surround and walk in shower. Window to the rear elevation, chrome towel rail and ceiling spotlights.
External
Large shared driveway to the front of the property with laid to lawn garden. Large laid to lawn garden is also located to the rear offering a fantastic level of privacy as it is not overlooked.
Disclaimer
These details are intended to give a fair description only and their accuracy cannot be guaranteed nor are any floor plans (if included) exactly to scale. These details do not constitute part of any contract and are not to be relied upon as statements of representation or fact. Intended purchasers are advised to recheck all measurements before committing to any expense and to verify the legal title of the property from their legal representative. Any contents shown in the images contained within these particulars will not be included in the sale unless otherwise stated or following individual negotiations with the vendor. Northwood have not tested any apparatus, equipment, fixtures, or services so cannot confirm that they are in working order and the property is sold on this basis.

