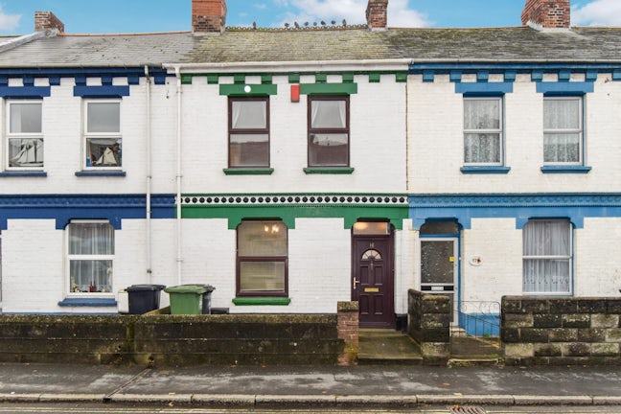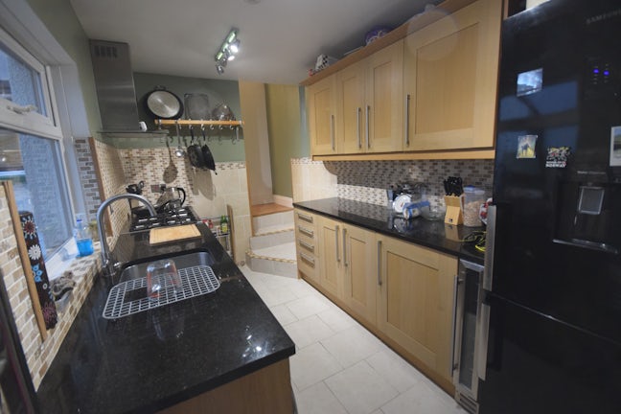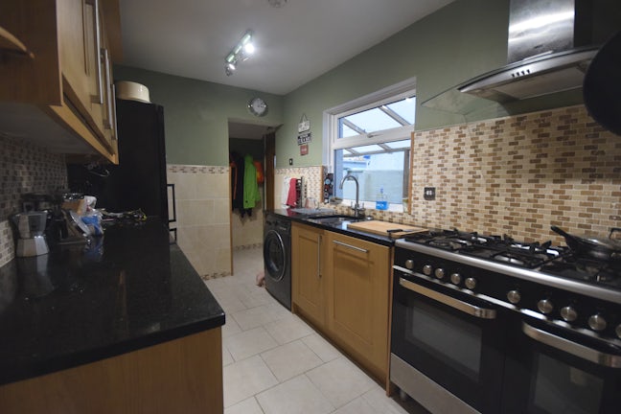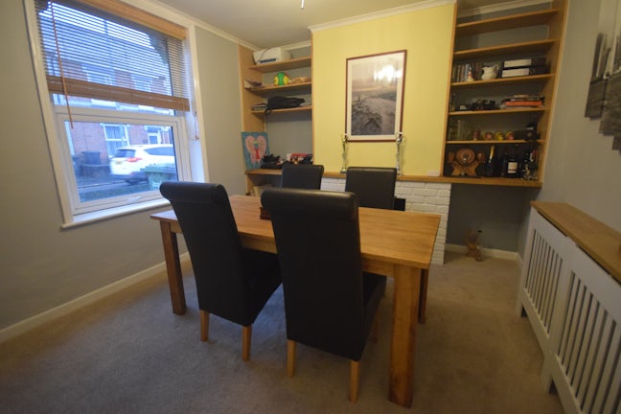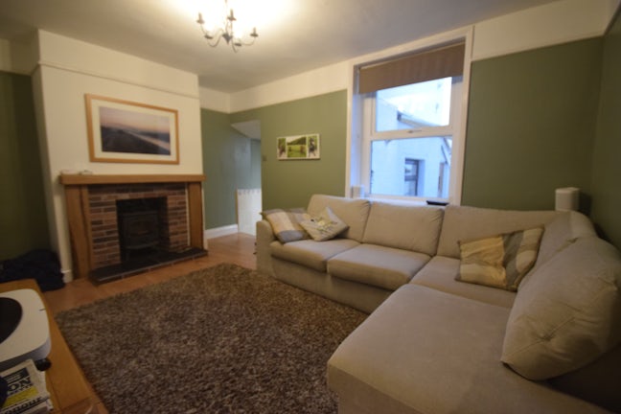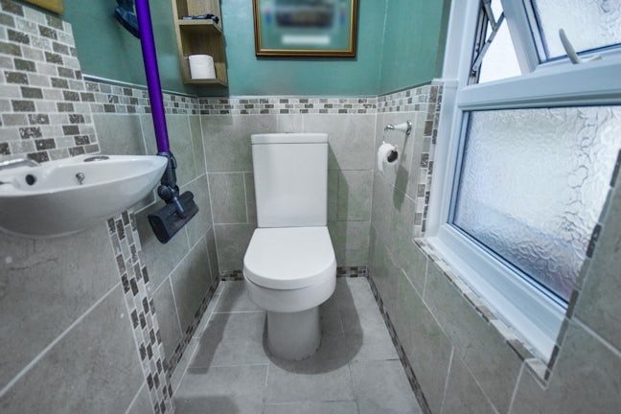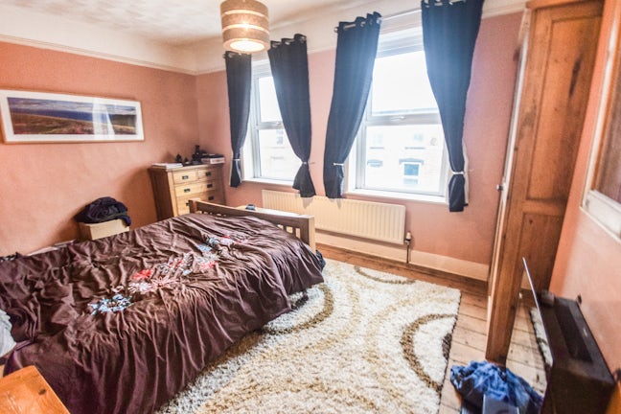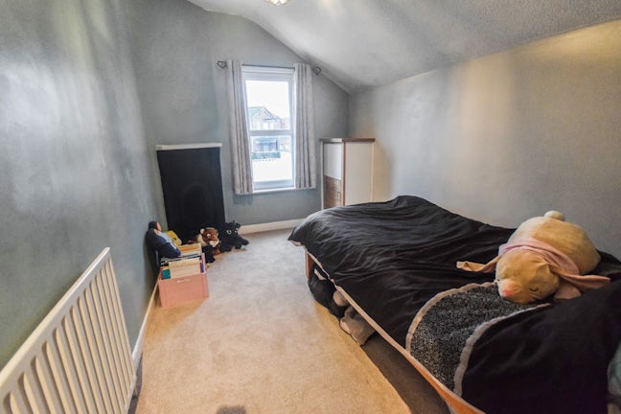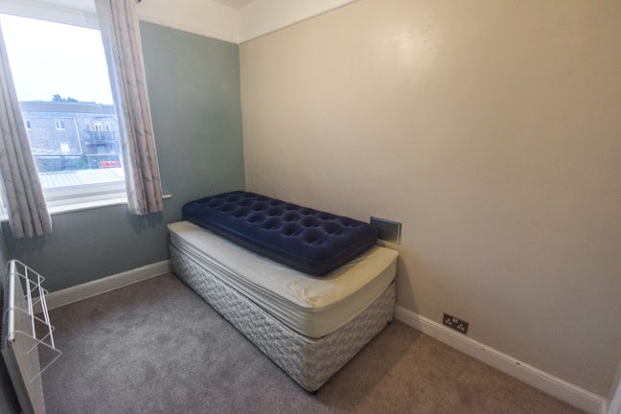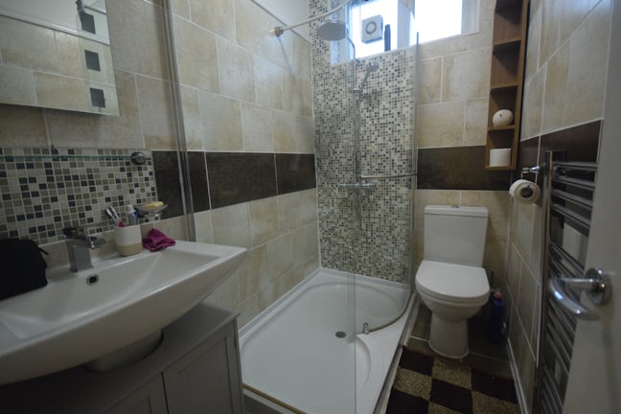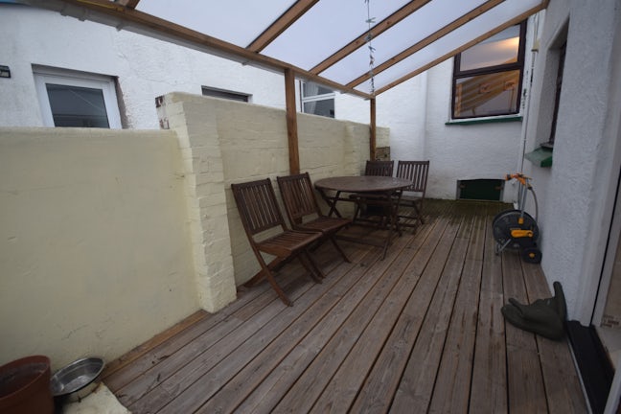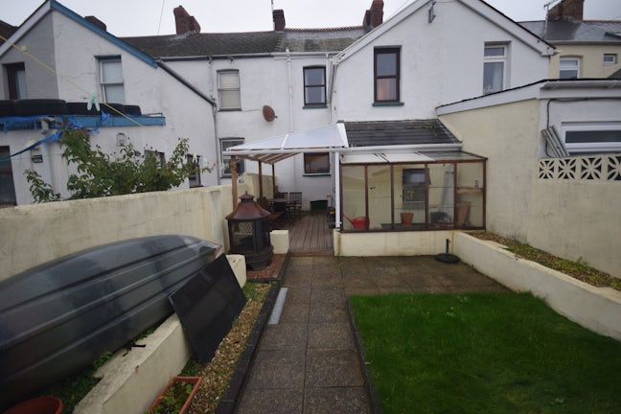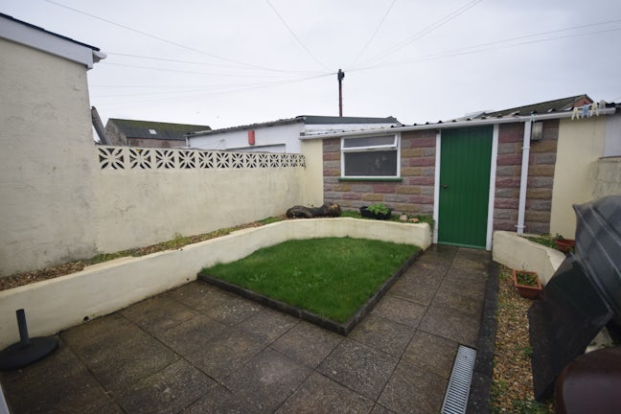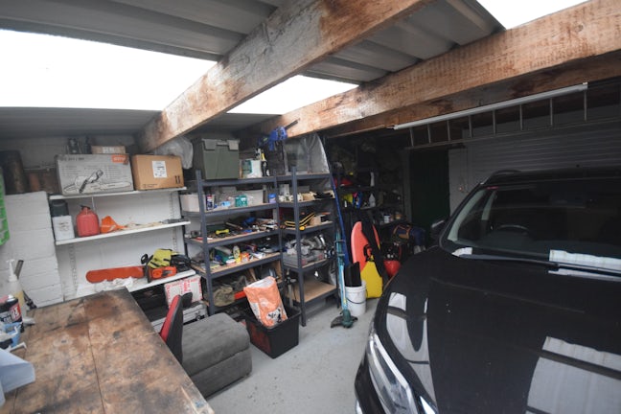Rolle Street Barnstaple,
EX31
- 102 Boutport Street, Barnstaple,
Devon, EX31 1SY - 01271 325100
- barnstaple@northwooduk.com
Features
- Great Location
- 2 Reception Rooms
- Kitchen
- 3 Bedrooms
- Garden
- Garage
- Council Tax Band: B
Description
Tenure: Freehold
A well presented 3 bed terraced house centrally located with easy access to the town centre. The property benefits from two reception rooms; one with a gas fire and one with a multi-fuel burner. Reception room one is located to the front of the property and is a cosy room with brick fire surround, modern glass fronted gas fire, shelving units built into the alcoves either side of the fireplace. The room also benefits from a double radiator which has a modern white wood radiator cover. Double glazed window overlooking the front of the property. Beige carpet.
Reception two is the larger of the two rooms and is overlooking the covered courtyard garden. It benefits from a multi fuel stove inset into the fireplace with wood surround and lintel and tiled hearth. Light wood effect laminate flooring. There is also a very useful shelved understairs storage cupboard.
Three steps from reception room two lead into the galley style kitchen which has light wood base and wall units line both walls and has a contrasting black work top over with inset sink. There is a range style cooker, space and plumbing for washing machine and space for tall free standing fridge freezer.
A double glazed window looks out to the covered courtyard and a door leads out to the rear garden and garage.
A convenient downstairs WC is located at end of the kitchen.
Upstairs, there is large master bedroom and two further good-sized single bedrooms; the master bedroom is located at the front of the house, and is good-sized double room with two windows, exposed timber floorboards, radiator and feature wall mounted electric fire.
Bedroom 2 is a good single bedroom overlooking the covered courtyard to the rear, with built-in cupboard, radiator and carpeted floor. The third bedroom is located to the rear of the property and is a good-sized single room. Sloping ceiling, radiator and carpeted floor.
A modern shower room, situated next to bedroom 2, benefits with a walk-in shower with thermo shower, white ceramic basin and vanity unit, and matching white toilet. There is a chrome effect towel ladder. The walls are tiled with beige ceramic tiles with a contrasting mosaic tile accent to the shower and basin areas. Tiled floor.
Outside is a courtyard garden which has been designed to enable use all year round and is a great outdoor space for a town centre property. There is a covered courtyard which is accessed from the kitchen. It has been decked making it a great space to enjoy the outdoors no matter what time of year it is. There is a greenhouse to the rear of the building and then a small lawned area with patio slabs surrounding it. There are built up flower beds running down the side of the garden. Beyond the garden is the double garage, which can be accessed from Mill Street via an electric roller door and is ideal for parking a car or storage.
The property benefits from Double glazing and gas central heating. Council Tax Band B.
EPC rating: D. Council tax band: B, Tenure: Freehold,
Reception 1
3.22m (10′7″) x 3.54m (11′7″)
Reception 2
3.14m (10′4″) x 4.59m (15′1″)
Kitchen
2.17m (7′1″) x 3.10m (10′2″)
Bedroom 1
3.22m (10′7″) x 4.62m (15′2″)
Bedroom 2
3.16m (10′4″) x 2.00m (6′7″)
Bedroom 3
3.50m (11′6″) x 2.23m (7′4″)
Garage
6.10m (20′0″) x 4.69m (15′5″)
Disclosure
These details are intended to give a fair description only and their accuracy cannot be guaranteed nor are any floor plans (if included) exactly to scale. These details do not constitute part of any offer or contract and are not to be relied upon as statements of representation or fact. Intended purchasers are advised to recheck all measurements before committing to any expense and to verify the legal title of the property from their legal representative. Any contents shown in the images contained within these particulars will not be included in the sale unless otherwise stated or following individual negotiations with the vendor. Northwood have not tested any apparatus, equipment, fixtures or services so cannot confirm that they are in working order and the property is sold on this basis.
Directions
What3words ///dark.magic.certified

