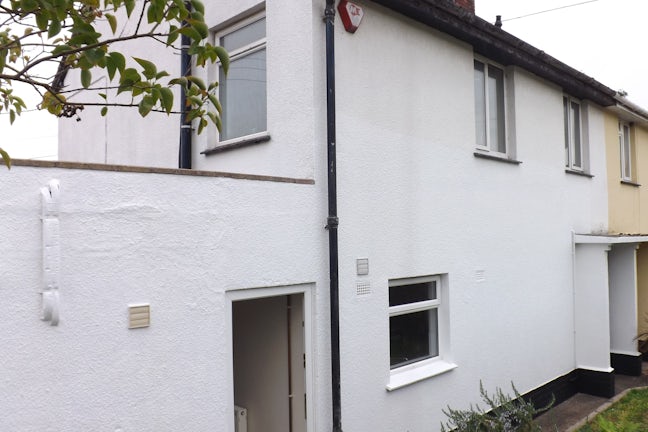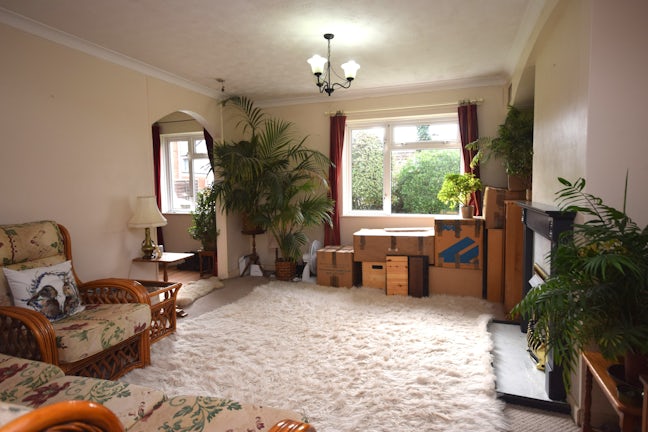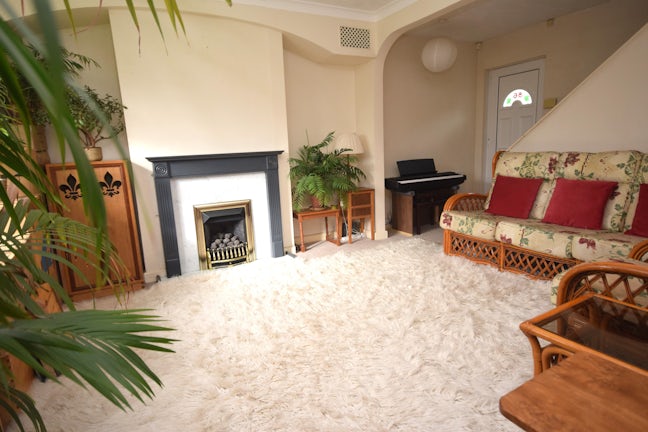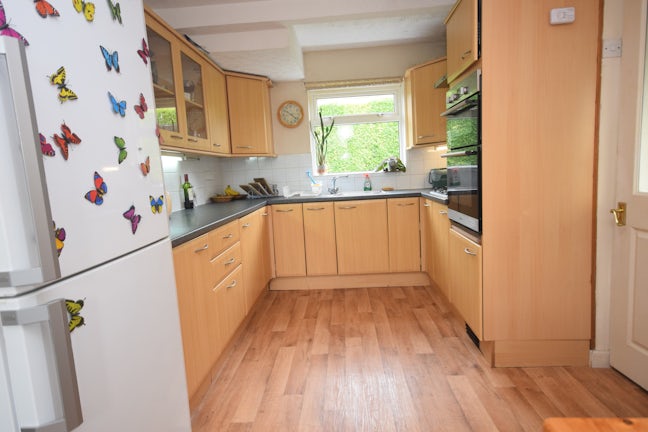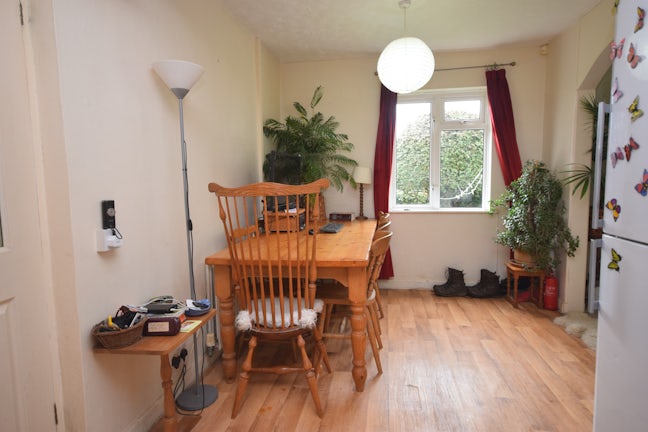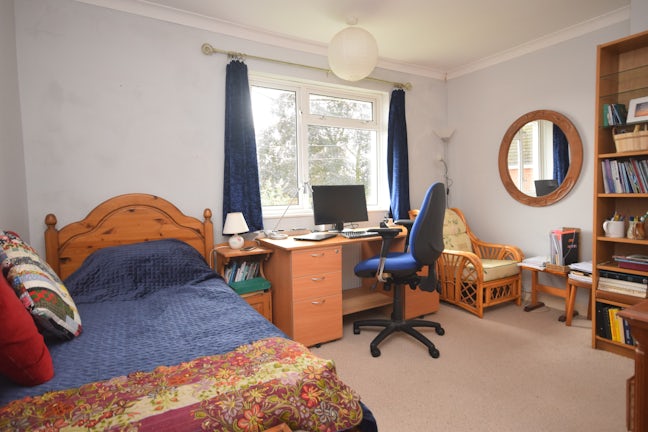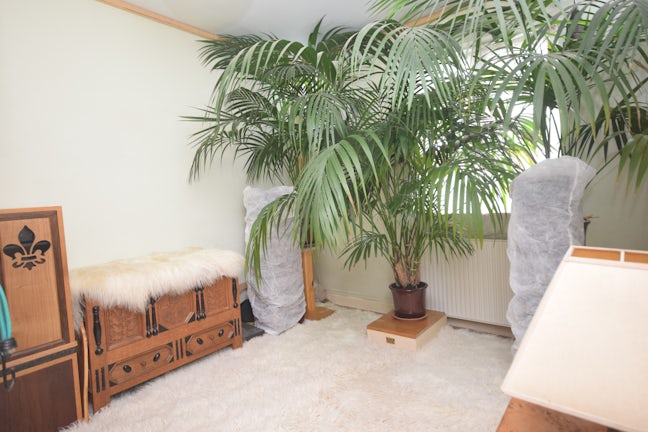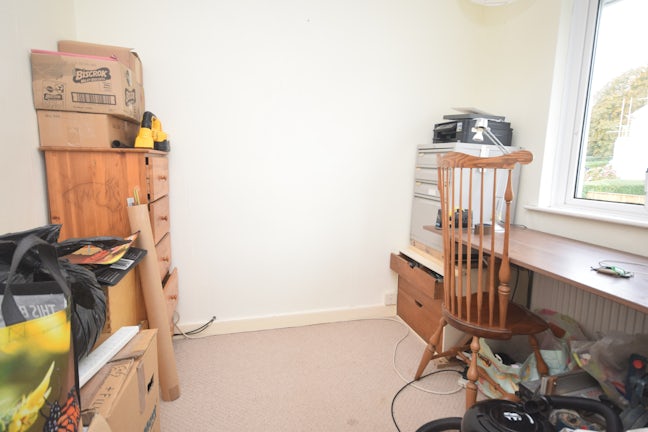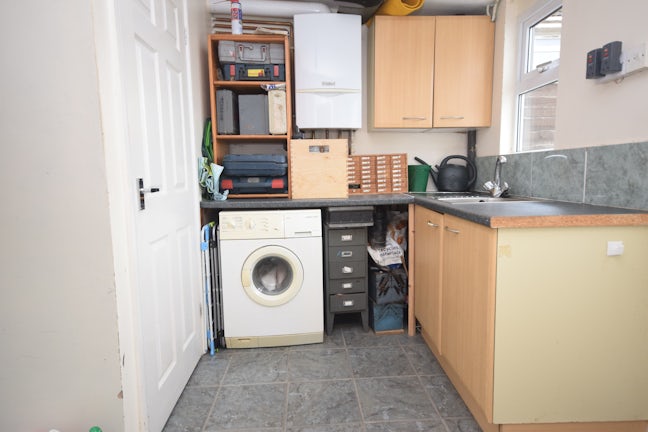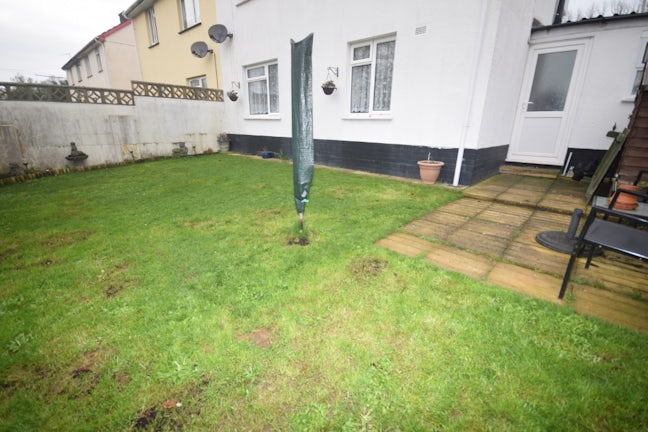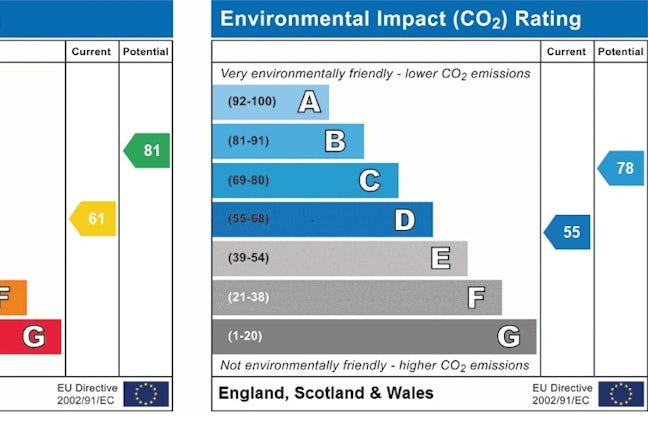Pilton Lawn Pilton,
Barnstaple,
EX31
- 102 Boutport Street, Barnstaple,
Devon, EX31 1SY - 01271 325100
- barnstaple@northwooduk.com
Features
- Great Location
- 3 Bedroom House
- Kitchen/Diner
- Lounge
- Utility Room
- Downstairs Toilet
- Garden
- Parking
- Council Tax Band: B
Description
Tenure: Freehold
Situated in the popular Pilton area of Barnstaple, this 3 bed semi-detached house will make a great family home. It is close to local primary and secondary schools, Pilton park, and a short walk to Barnstaple town centre. It is in walking distance of the hospital.
The house is of generous proportions with a good sized garden, ideal for children and pets to play safely. There are two doors to the front of the property; the first door leads into the practical utility room and the second leads into the lounge.
The utility room has a sink overlooking the garden, worktop with space and plumbing underneath for a washing machine and tumble dryer. The utility room also houses the boiler with a separate cupboard for the hot water tank. Located off this room is a very useful toilet and basin.
From the utility room, a door leads out to the rear garden and an archway leads into the kitchen/diner, which is a great space for the family to cook and dine together. Light wood units are arranged in a practical "U" shape in the kitchen area, with eyelevel double oven and sink which overlooks the front of the property. The spacious dining area has room for family dining table and chairs and has a window with views to the enclosed rear garden. The flooring is a practical light wood laminate.
A second archway leads through to the good-sized lounge which has a gas fire and mantle surround creating a focal point for the room. A side window provides views to the rear garden. The front door leads directly into the lounge, but this entrance is rarely used as it is more practical to use the door into the utility room.
Stairs lead up to the landing with the three bedrooms and bathroom leading off it.
Bedroom 1 is a good sized double room with built in cupboard, a double glazed window overlooks the rear garden. Radiator and carpeted floor.
Bedroom 2 is also a double room with views over the rear garden. Radiator and carpeted floor.
Bedroom 3 is a single room situated at the front of the property and benefits from a built-in cupboard over the stairs. Radiator and carpeted floor.
The bathroom has a modern white suite with bath, basin and toilet. There is a shower over the bath and glass shower screen, white heated towel ladder and tiled effect floor.
The rear garden is enclosed and laid mainly to lawn. There is a hardstanding for a shed and also a paved patio area in front of the utility room, through which the garden is accessed.
The property benefits from solar water heating in addition to the gas central heating. The property is double glazed throughout. Please note that these have not been tested. Council Tax band B EPC rating Band D . There is street parking available.
EPC rating: D. Council tax band: B, Tenure: Freehold,
Utility Room
2.50m (8′2″) x 1.80m (5′11″)
Kitchen/Diner
2.60m (8′6″) x 5.12m (16′10″)
Lounge
4.70m (15′5″) x 5.70m (18′8″)
Bedroom 1
3.00m (9′10″) x 3.80m (12′6″)
Bedroom 2
3.60m (11′10″) x 2.70m (8′10″)
Bedroom 3
at widest
Disclosure
These details are intended to give a fair description only and their accuracy cannot be guaranteed nor are any floor plans (if included) exactly to scale. These details do not constitute part of any offer or contract and are not to be relied upon as statements of representation or fact. Intended purchasers are advised to recheck all measurements before committing to any expense and to verify the legal title of the property from their legal representative. Any contents shown in the images contained within these particulars will not be included in the sale unless otherwise stated or following individual negotiations with the vendor. Northwood have not tested any apparatus, equipment, fixtures or services so cannot confirm that they are in working order and the property is sold on this basis.
Directions
what3words///harder.grain.home

