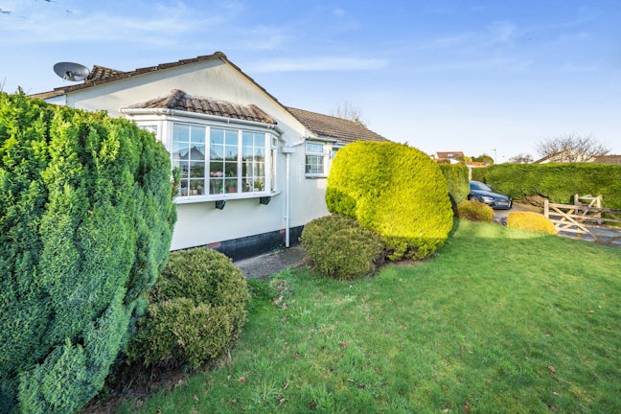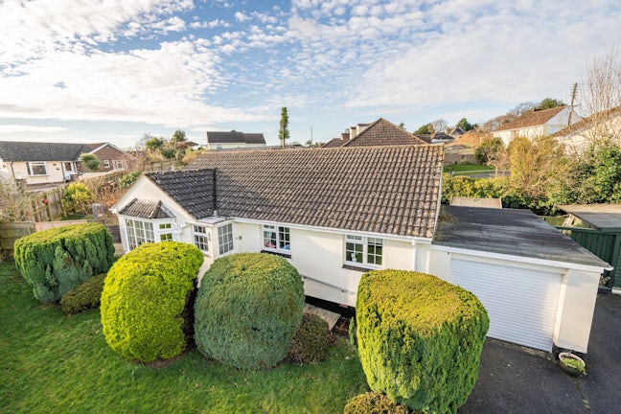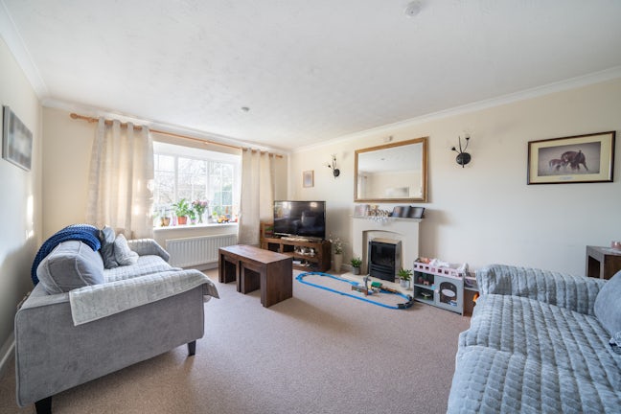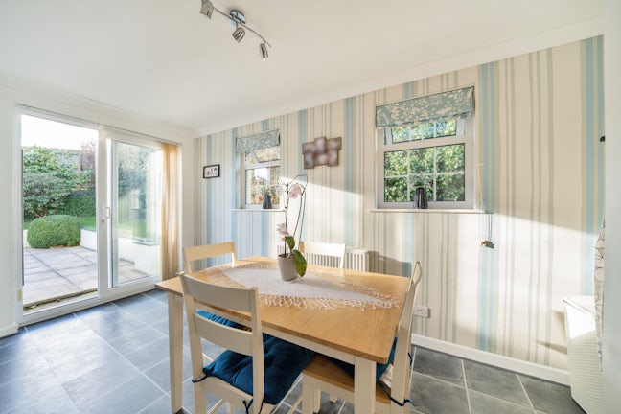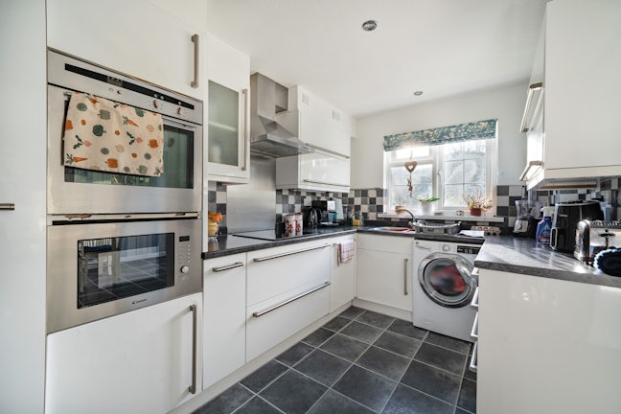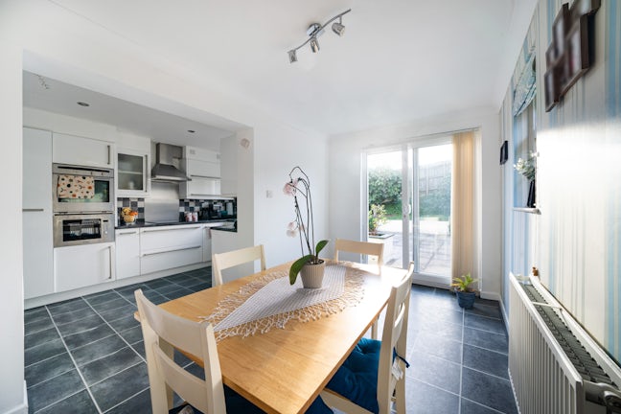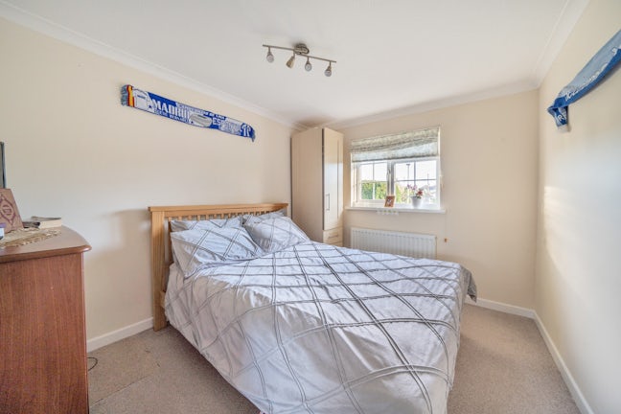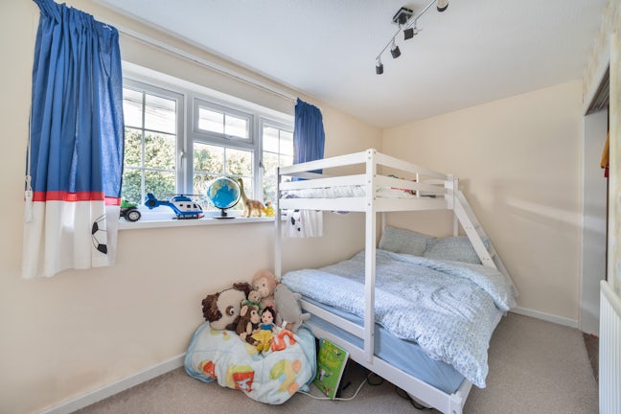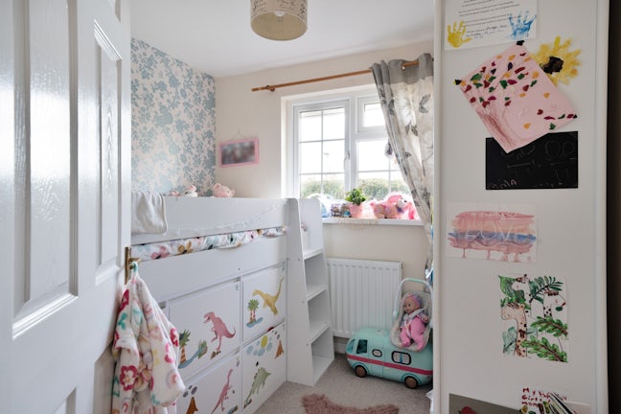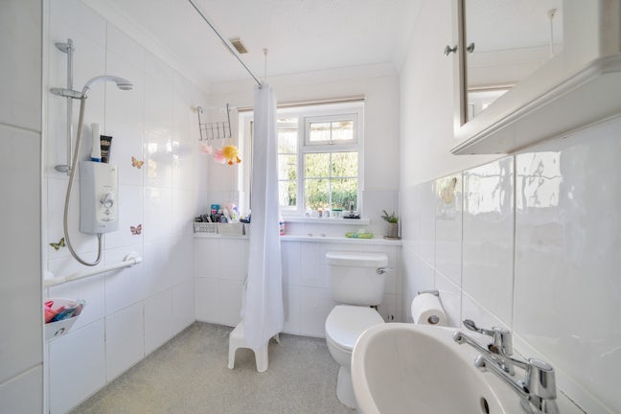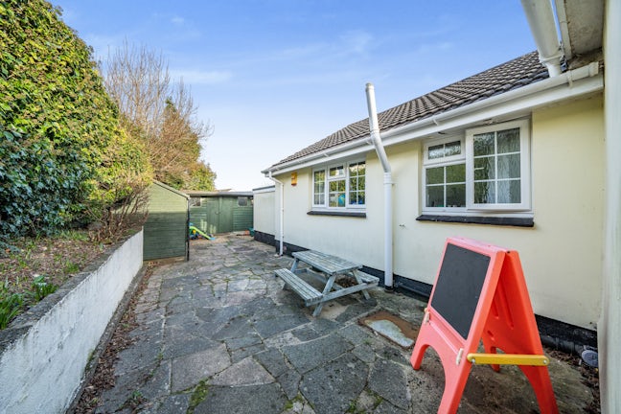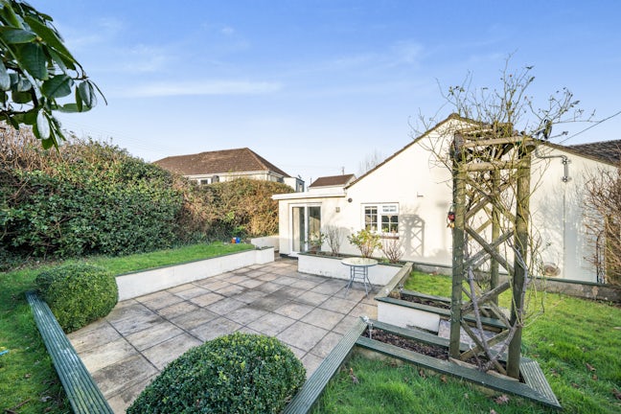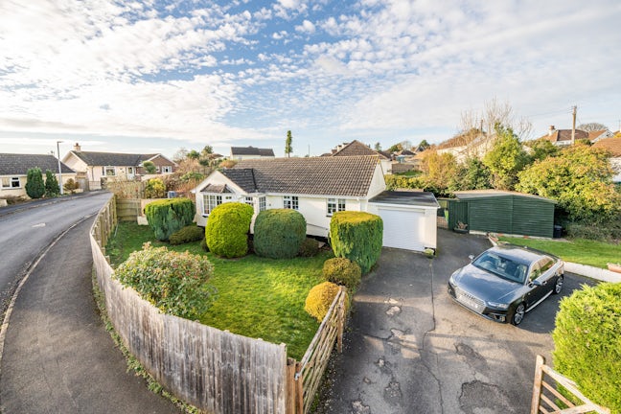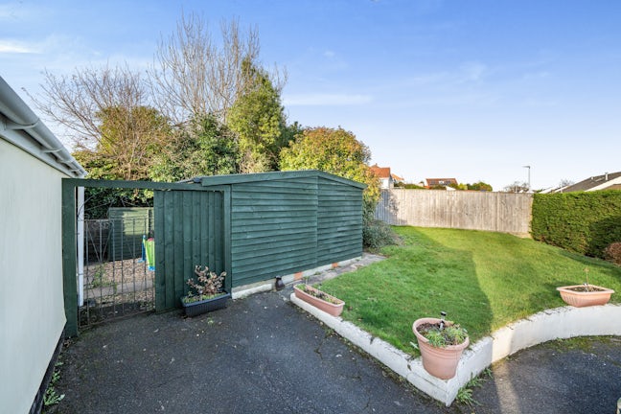Linden Gardens Sticklepath,
EX31
- 102 Boutport Street, Barnstaple,
Devon, EX31 1SY - 01271 325100
- barnstaple@northwooduk.com
Features
- 3 Bedroom Bungalow
- NO ONWARD CHAIN
- Good sized Lounge
- Kitchen
- Dining room
- Garage
- Garden
- Workshop
- Council Tax Band: D
Description
Tenure: Freehold
Tucked away in a quiet cul-de-sac, this three bedroom bungalow feels like it is nestled in the countryside rather than a few minutes walk to the main road into Barnstaple. The bungalow with its wrap around garden has many mature shrubs and trees providing a natural habitat for wildlife.
The outside has a tarmac driveway with parking for two vehicles and a garage with electric door for either parking a car or for storage. The garden wraps all around the bungalow and is mainly lawn to the front and one side, with a paved area to the rear with a shed and workshop. There is also a tranquil patioed area leading from the dining room created to make the most of the Devon sunshine. Its a great place to sit and enjoy the garden, BBQ with friends or just get the washing out to dry!
The bungalow is just as tranquil inside as it is outside. There is a ramp with handrail leading up to the front door, making access so easy. Once inside there is a porch area and door through in to the "L" shaped hallway. All the living rooms and bedrooms are arranged off the "L".
The lounge is a really good sized room with a bay window overlooking the front garden. A feature fire place with electric fire gives the room a focal point. There are wall lights, radiator and light coloured carpet.
The kitchen is a good size with the units all arranged in a "U" shape, making it a joy to prepare any meal there. All the cupboards are easily accessible with up and over doors on the wall units whilst the base units have pull out drawers so there is no wasted space of difficulty accessing it. The single oven is at eye level, so no need to bend down to check on dinner. There is an easy care ceramic 4 ring hob. The stainless steel sink is by the window which looks out to the side patioed garden. The Worcester combi boiler is located in the kitchen. The boiler has been tested and serviced annually. Additionally there is space and plumbing for a washing machine.
There is a double opening leading from the kitchen into the dining space which makes these room the real heart of the home. Friends can sit and chat or the children can do their homework whilst dinner is prepared. The dining room can easily fit a table for six. It is a bright room benefitting from two windows that overlook the rear garden and double patio doors that lead out to the side patio garden. During the summer, the patio doors can be left open to allow the family to extend into the garden.
The three bedrooms are all located at the end of the "L" shaped hallway as well as the very useful linen cupboard.
The main bedroom overlooks the front garden and benefits from built in wardrobe with sliding glass mirrored doors.
Bedroom two is a double bedroom overlooking the rear garden. It has a recessed space which can be utilised as a wardrobe. The third bedroom is a good sized single room overlooking the front of the garden.
The bathroom benefits from a level access shower, white toilet and matching basin. This is ideal for anyone struggling with their mobility.
Single garage with electric door is an ideal storage space or for parking of a car.
The workshop is any DIY enthusiasts dream! It is light and airey, peaceful and has so many sockets, you will never need another extension lead again!
The gas, electric, water and sewage are all mains.
EPC rating D
Council Tax Band: D; Authority - North Devon Council
Broadband speed: Sky 26.13mb/s; Plusnet 47.34mb/s
Mobile; Good coverage from 5 providers.
No onward chain.
EPC rating: D. Council tax band: D, Tenure: Freehold,
Lounge
3.63m (11′11″) x 4.74m (15′7″)
Good sized airey room with electric fire and surround, bay window, radiator, 4 number wall lights and cream coloured fitted carpet.
Kitchen
4.68m (15′4″) x 2.40m (7′10″)
Fresh looking kitchen with white high gloss units, stainless steel sink, integrated eyelevel oven and inset ceramic hob. There is space and plumbing for washing machine. The lights are recessed spots. Worcester Greenstar boiler housed in wall cabinet and tiled effect flooring.
Dining Room
4.37m (14′4″) x 2.43m (7′12″)
A good sized room that allows the light to flood in with two windows on the side wall and sliding double glazed patio doors which lead out to the garden.
Radiator and chrome effect track light with 3 bulbs. Floor to match kitchen.
There is also a very useful cupboard with louvre doors.
Bedroom 1
2.78m (9′1″) x 3.45m (11′4″)
The master bedroom has views out to the front garden. Benefits from a built in wardrobe, radiator, pendant lighting and light coloured carpet.
Bedroom 2
3.82m (12′6″) x 2.51m (8′3″)
Overlooking the rear area of the garden, this room benefits from a recessed cupboard which can be utilised as a hanging area. Radiator, pendant lighting and light coloured carpet.
Bedroom 3
2.57m (8′5″) x 2.45m (8′0″)
With views to the front garden, this is a good sized single room with radiator, pendant lighting and light coloured carpet.
Bathroom
The bathroom has a level access shower so is ideal for anyone with mobility issues. White toilet and basin. Non- slip flooring, window and chrome effect towel ladder.
Garage
Ideal with the electric roller door for storage or parking of car. Electric lights and sockets. The CCU is located in the garage.
Workshop
Good sized room, ideal for hobbies or DIY with windows to the rear paved area and numerous sockets and fluorescent strip lighting.
Disclosure
These details are intended to give a fair description only and their accuracy cannot be guaranteed nor are any floor plans (if included) exactly to scale. These details do not constitute part of any offer or contract and are not to be relied upon as statements of representation or fact. Intended purchasers are advised to recheck all measurements before committing to any expense and to verify the legal title of the property from their legal representative. Any contents shown in the images contained within these particulars will not be included in the sale unless otherwise stated or following individual negotiations with the vendor. Northwood have not tested any apparatus, equipment, fixtures or services so cannot confirm that they are in working order and the property is sold on this basis.

