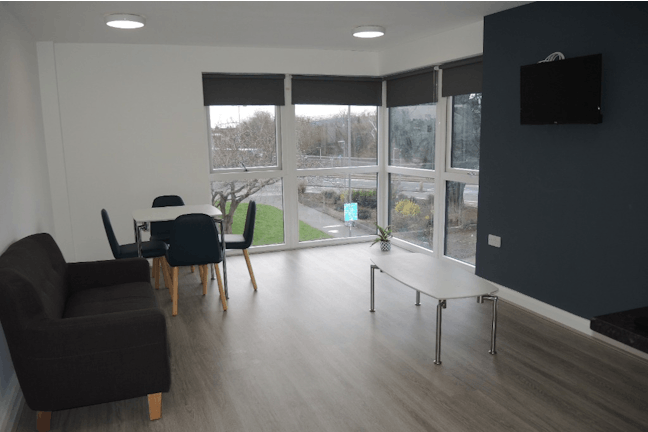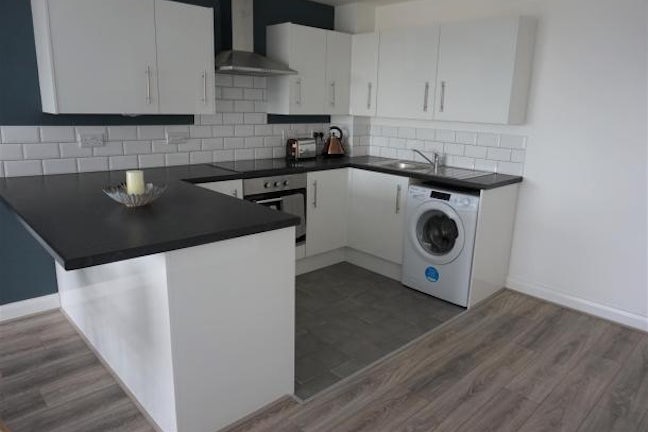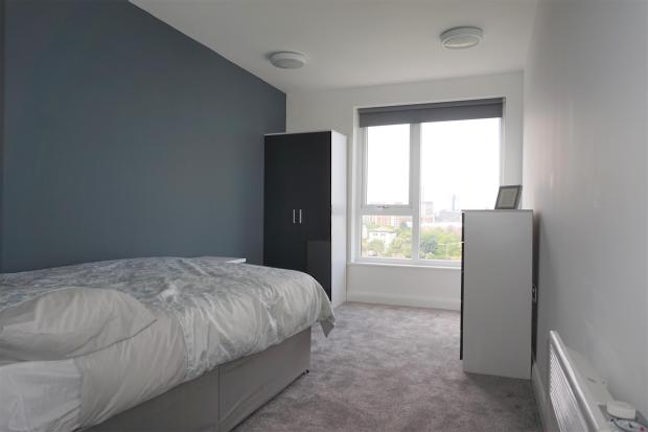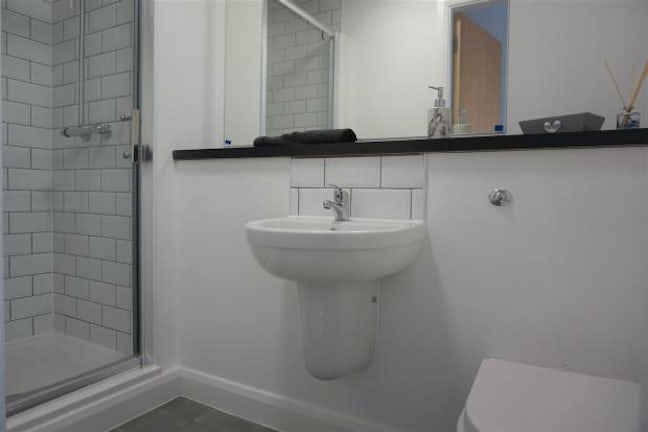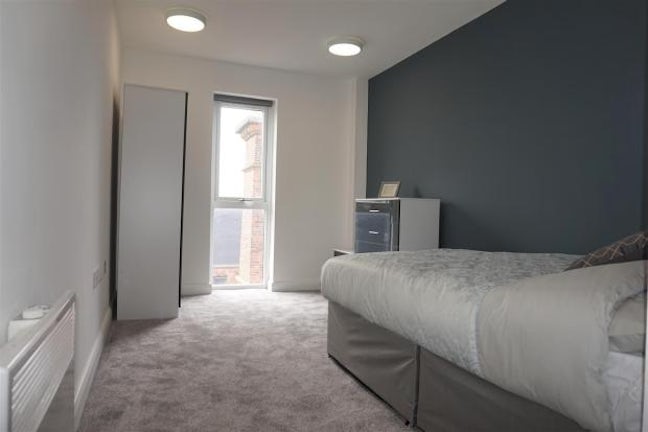Fox Street City Centre,
Liverpool,
L3
- 15-17 West Derby Village,
Liverpool, L12 5HJ - 01512 561035
- liverpool@northwooduk.com
Features
- Second Floor Apartment
- Two Bedrooms
- Leasehold
- Two En-Suites
- Corner Unit
- Double Glazing
- Council Tax Band: B
Description
Tenure: Leasehold
CASH BUYERS ONLY! Fox Street Village is a mixed development of cluster apartments in Liverpool City Centre. The development is aimed at key workers and students, including pre-grads, under-grads, post-grads, trainee doctors/nurses and apprentices. The property is being sold with sitting tenants paying £1,000 pcm rent which includes bills and Wi-Fi. On final completion, the development will boast an on-site gymnasium, launderette and convenience store. The accommodation, comprises; entrance hallway, open plan reception/diner/kitchen, two double bedrooms and two en-suite shower rooms. The kitchen includes an integrated oven/ hob, under-counter washing machine and a fridge/freezer. The apartment also benefits from electric heating and double glazed window units.
EPC rating: C. Council tax band: B, Tenure: Leasehold,
Hallway
Wooden entrance door.
Lounge/Kitchen
7.95m (26.08) x 3.68m (12.07)
Four corner UOVC double glazed windows. Wood effect laminate flooring. Electric storage heater. Rang of matching wall and base units with rolled edged work surfaces. Integrated oven, hob and extractor hood. Stainless steel sink with mixer tap over. Vinyl flooring. Ceramic tiled splash back.
Bedroom One
3.98m (13.06) x 2.44m (8.00)
UPVC double glazed window to the front aspect. Electric storage heater.
En-Suite Shower Room
Shower cubicle. Low level wash hand basin. W,C. Vinyl flooring. Ceramic tiled splash back.
Bedroom Two
3.99m (13.08) x 2.44m (8.00)
UPVC double glazed window to the front aspect. Electric storage heater.
En-Suite Shower Room
Shower cubicle. Low level wash hand basin. W,C. Vinyl flooring. Ceramic tiled splash back.

