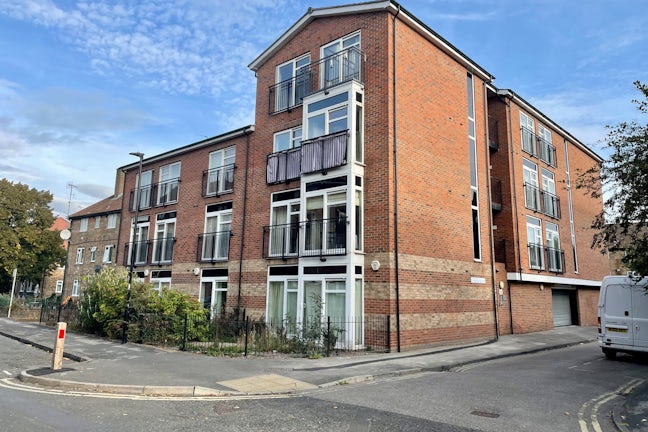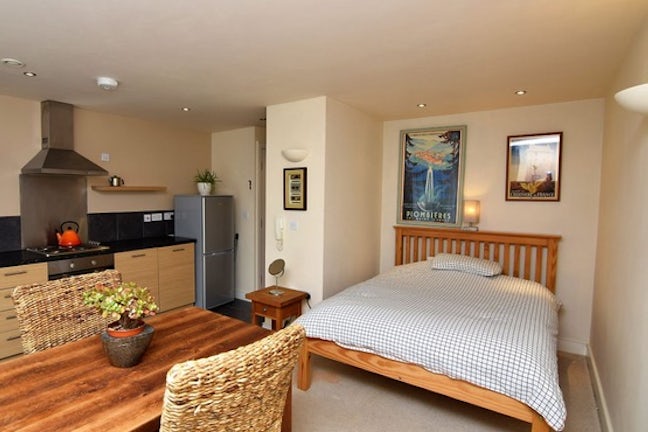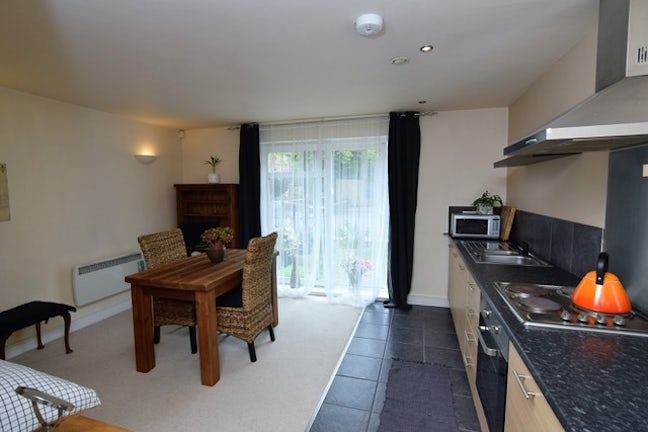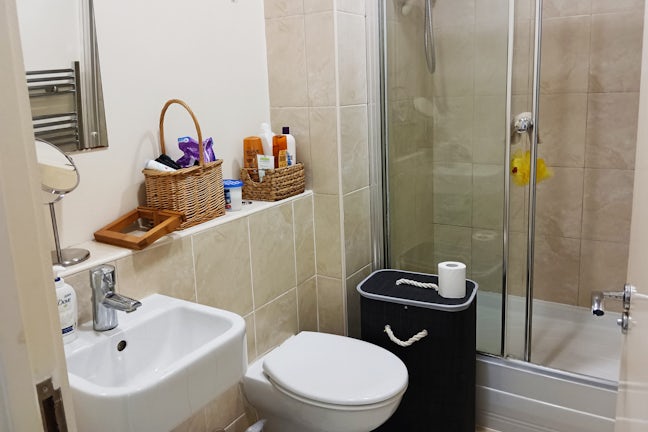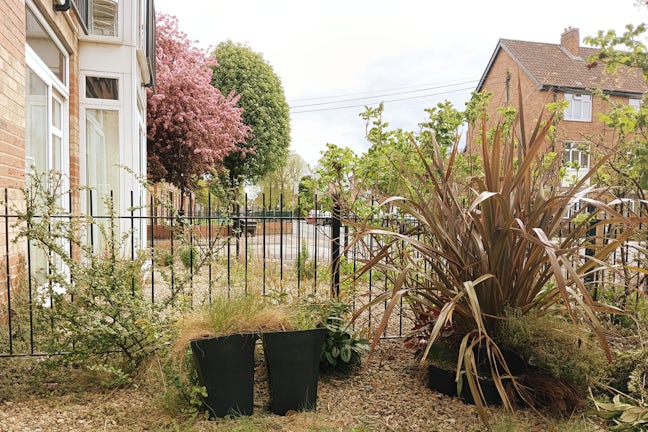Del Pyke York,
YO31
- 67 Micklegate,
York, YO1 6LJ - 01904 638999
- york@northwooduk.com
Features
- Studio Flat
- Modern Development
- Private Garden
- Great Location
- Short Term Lets Allowed
- Fitted Kitchen
- Ground Floor
- Council Tax Band: A
Description
Tenure: Leasehold
A modern ground floor studio flat in a modern development well situated for access to York St John Uni and the hospital. The property can be used for holiday lets and is sure to attract interest from owner occupiers and investors alike. The property is approached via a gate with an entry phone. An entrance door leads into a hallway, which leads in turn to the studio room. There is a good range of modern kitchen units with an electric hob and oven. There is an ideal space for a bed on the other side of a fitted double wardrobe and plenty of other space for living. South facing sliding patio doors provide good natural light and open onto the garden.
Early inspection highly recommended to avoid disappointment.
EPC rating: C. Council tax band: A, Domestic rates: £1243, Tenure: Leasehold, Annual ground rent: £250, Annual service charge: £723.6, Length of lease (remaining): 135 years 9 months,
Lease
The property is held on leasehold basis with a 150 year lease dating from 12/6/2009. The ground rent is £250pa and there is a current quarterly service charge of £180.90. There is also an annual contribution to the buildings insurance that is £335.68 for the year from 25 March 2022.
Important Notice
These particulars are issued in good faith but do not constitute representations of fact or form part of any offer or contract. The matters referred to in these particulars should be independently verified by prospective buyers or tenants. Neither Northwood nor any of its employees or agents has any authority to make or give any representation or warranty whatever in relation to this property.
Important Notice
We endeavour to make our sales particulars accurate and reliable, however, they do not constitute or form part of an offer or any contract and none is to be relied upon as statements of representation or fact. Any services, systems and appliances listed in this specification have not been tested by us and no guarantee as to their operating ability or efficiency is given. All measurements have been taken as a guide to prospective buyers only, and are not precise. If you require clarification or further information on any points, please contact us, especially if you are travelling some distance to view. Fixtures and fittings other than those mentioned are to be agreed with the seller by separate negotiation.

