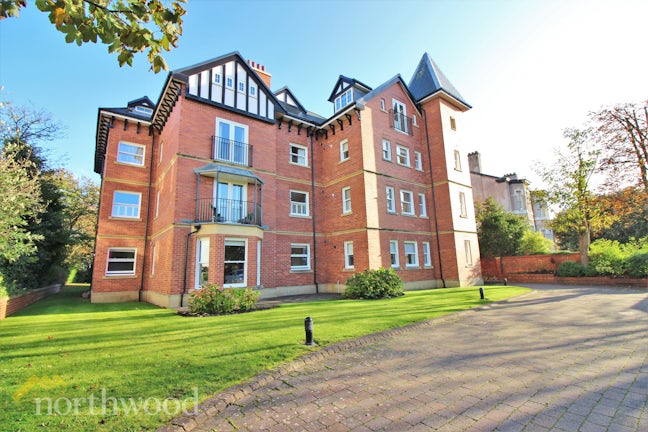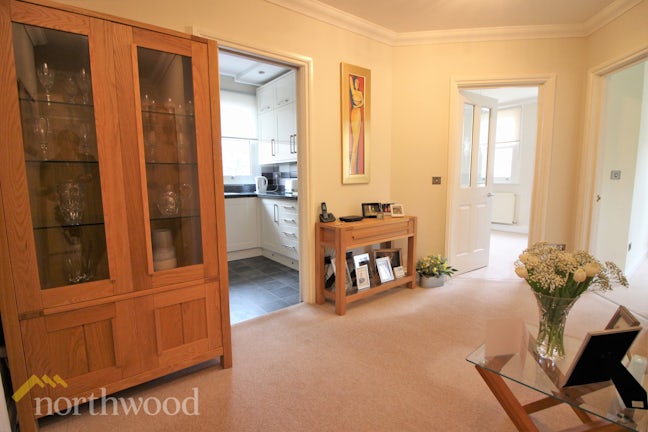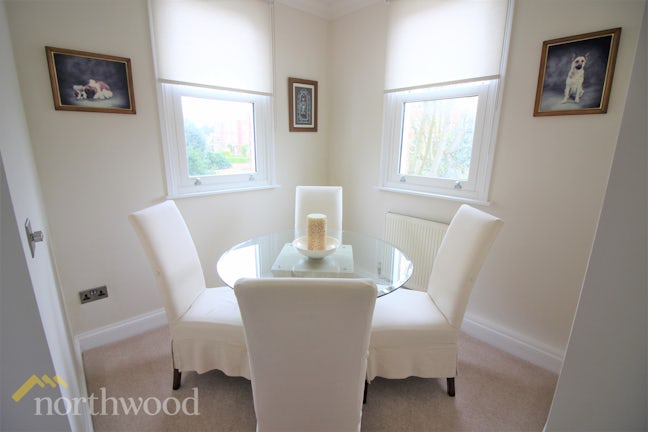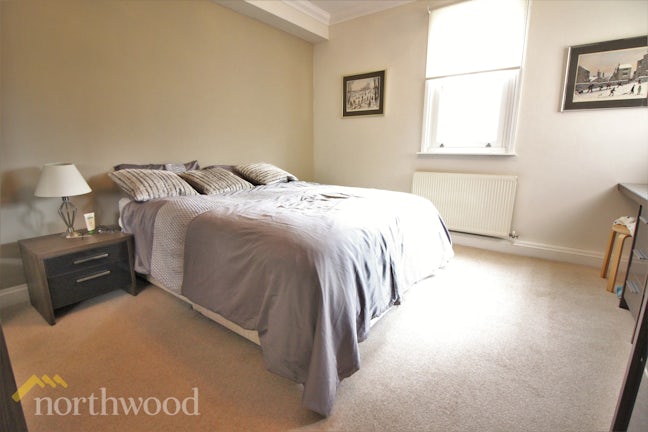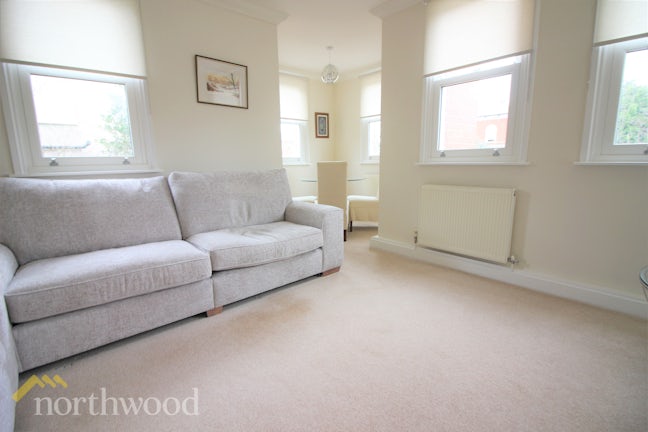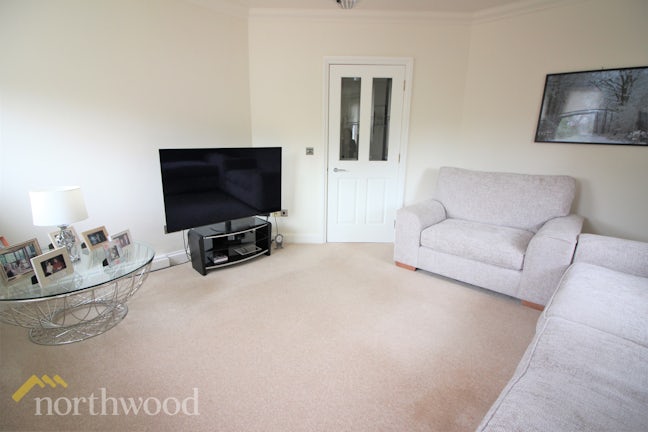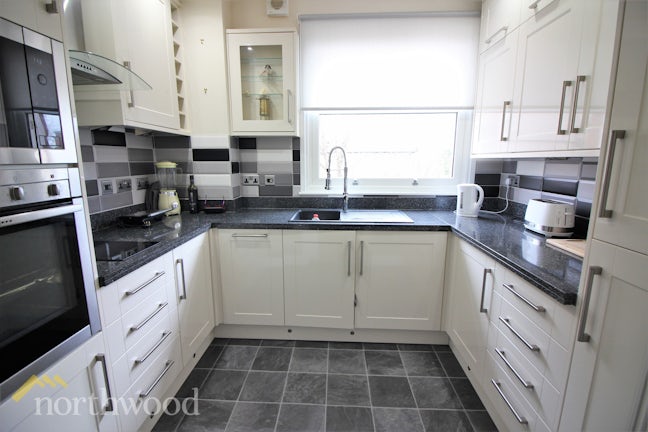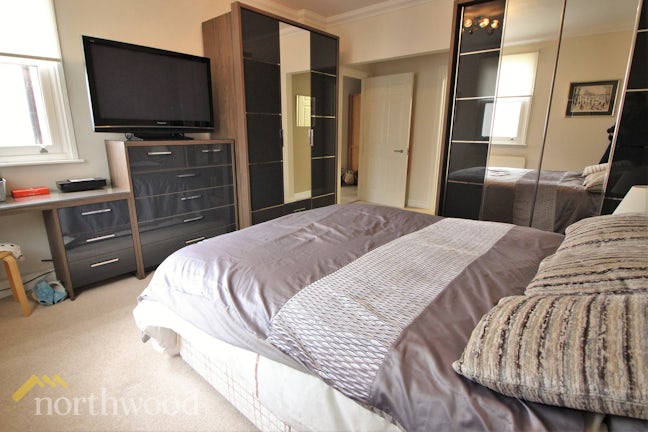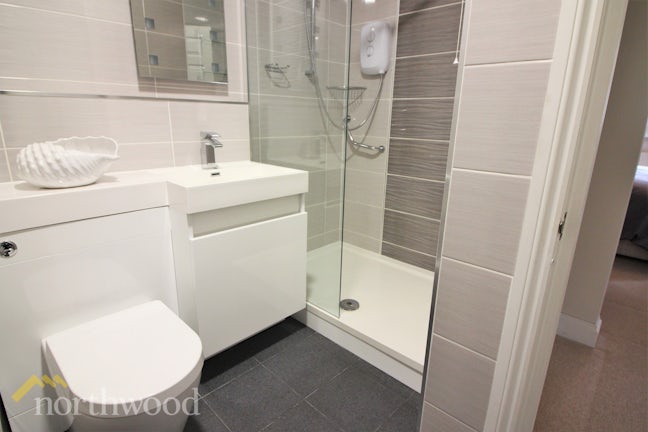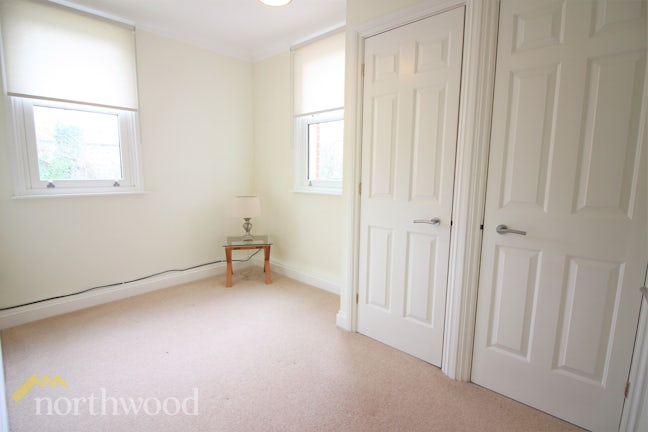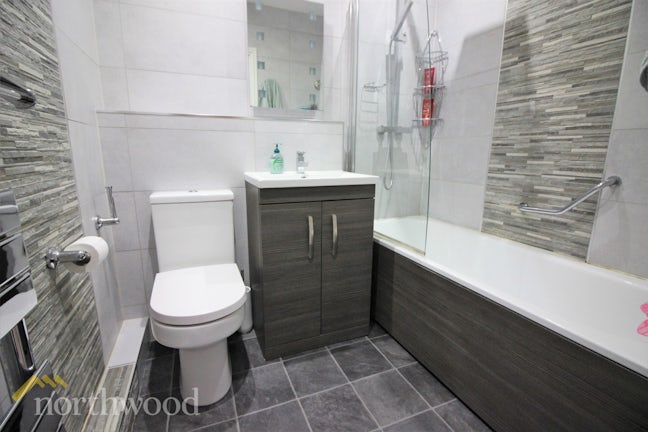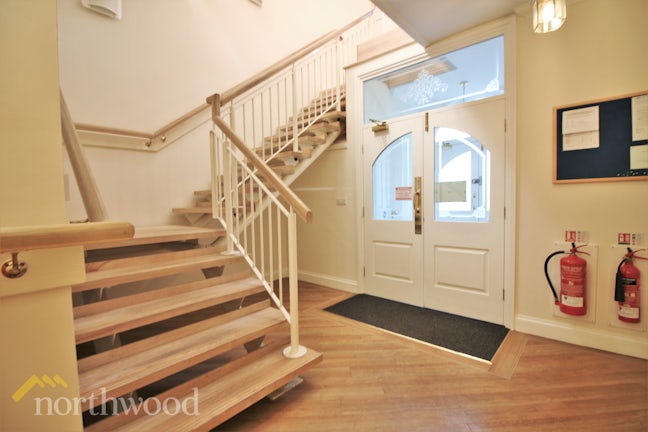Westcliffe Road Birkdale,
Southport,
PR8
- 185 Eastbank Street, Southport,
Merseyside , PR8 6TH - 01704 545657
- southport@northwooduk.com
Features
- First Floor Apartment
- Finished to a High Standard
- Master Bedroom with En-Suite
- Close to Birkdale Village
- Impressive Communal Areas with Lift for Access
- Share of Freehold
- Private Parking
- Council Tax Band: D
Description
Tenure: Share of Freehold
FINISHED TO A HIGH STANDARD - This first floor two bedroom apartment, with master en-suite. Located within the desirable Westcliffe Court and superbly positioned for access to both Birkdale Village and Southport town centre.
Centrally positioned between the centre of Southport, and Birkdale village. The property is superbly located to enjoy the plethora of amenities and transport link offered by both!
The Westcliffe Court development is one of great desirability with superbly maintained communal areas both internally and externally.
Internally the property matches this same high standard with modern finishes and fixtures throughout. In brief the property comprises of; entrance hall, lounge with dining space, kitchen, bathroom, master bedroom with en-suite and a second double bedroom.
Externally, the development is accessed through electric iron gates to the front, with private parking for the property positioned within a sheltered car port to the rear of the building.
Viewing is highly recommended to appreciate all that this impressive property has to offer.
EPC rating: C. Council tax band: D, Tenure: Share of freehold, Annual service charge: £1095,
Communal Entrance
A secure communal entrance is positioned to the side of the building, with intercom system. Lift and stairs to all floors with well-maintained communal spaces.
Entrance Hallway
The private entrance leads into a surprisingly spacious central hallway with access to all rooms.
Lounge
3.98m (13′1″) x 4.08m (13′5″)
With multiple windows to both the front and side aspect, natural light floods into the space making it feel bright and open.
Dining Space
2.24m (7′4″) x 2.23m (7′4″)
Off the lounge is a dining space, positioned within the tower portion of the building. With windows to the front and side aspects.
Kitchen
2.82m (9′3″) x 2.28m (7′6″)
Stylish and modern kitchen, with a good range of units incorporating; raised single oven, microwave oven, electric hob with extractor over, sink drainer unit, integrated fridge-freezer and dishwasher.
Window to the side aspect.
Bedroom 1
3.71m (12′2″) x 5.41m (17′9″)
Wonderfully spacious master bedroom with en-suite. Neutrally decorated and benefitting from windows to the front and side aspects, with a three-piece en-suite comprising of; shower cubicle with electric shower, cabinet sink unit and WC.
Bedroom 2
3.62m (11′11″) x 2.37m (7′9″)
Double bedroom with fitted cupboards and windows to the front and side aspect.
External
Externally the property enjoys access to superbly maintained communal gardens, with private allocated parking. Visitor parking bays are available to the front of the building.
Additional Information
We have been informed of the following charges and terms:
- Annual Service Charge of; £1095
- Lease term of 999 years, commencing in 2002
- The property is sold with a share of the freehold and so ground rent is not payable
DISCLAIMER
These details are intended to give a fair description only and their accuracy cannot be guaranteed nor are any floor plans exactly to scale. These details do not constitute part of any contract and are not to be relied upon as statements of representation or fact. The leasehold details featured within the description have been supplied by the vendor verbally and intended purchasers are advised to recheck all measurements before committing to any expense and to verify the legal title of the property and leasehold information from their legal representative. Any contents shown in the images contained within these particulars will not be included in the sale unless otherwise stated or following individual negotiations with the vendor. Northwood have not tested any apparatus, equipment, fixtures, or services so cannot confirm that they are in working order and the property is sold on this basis.

