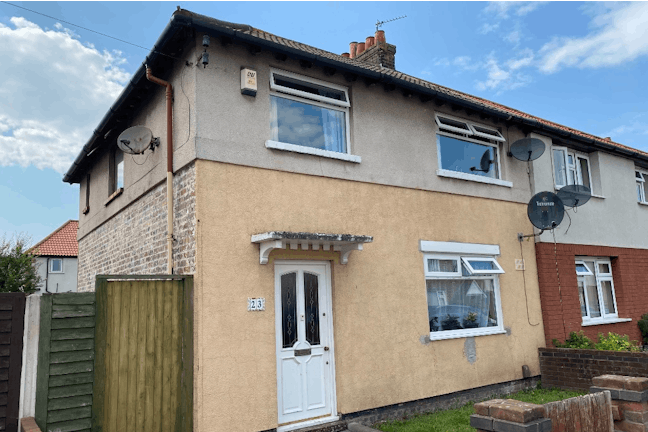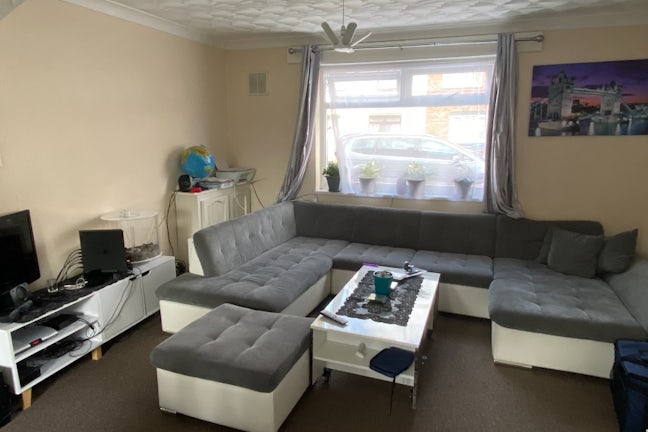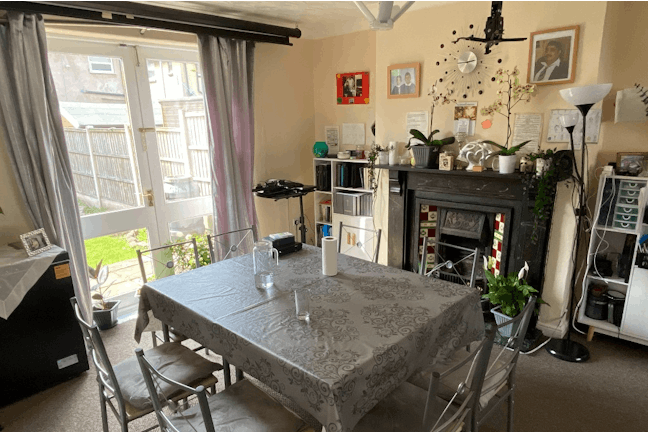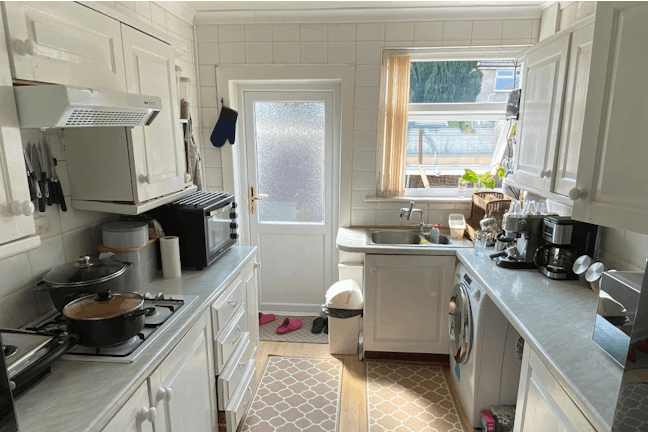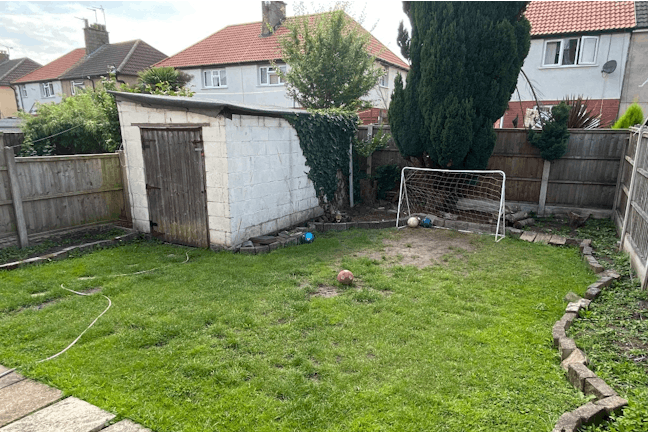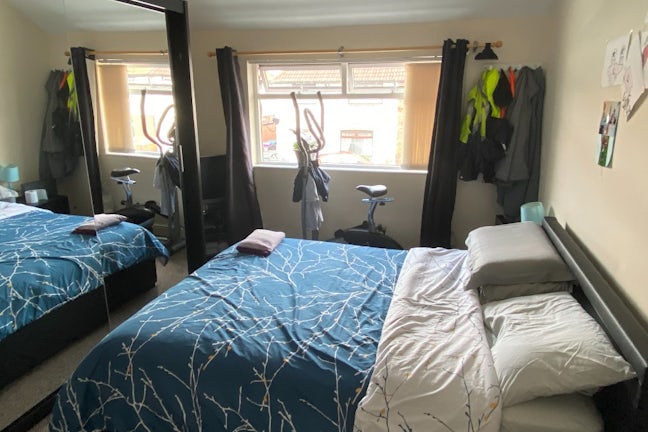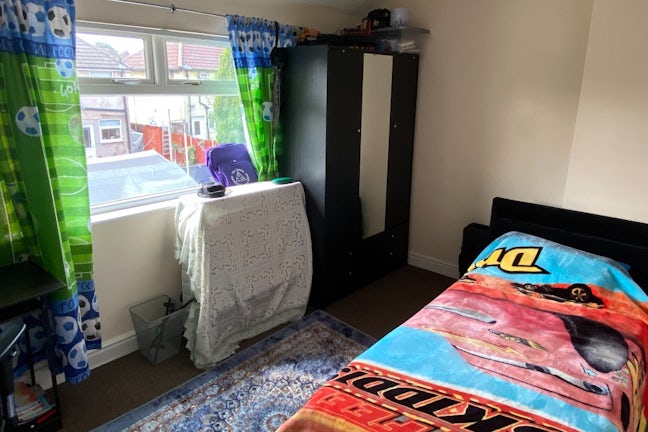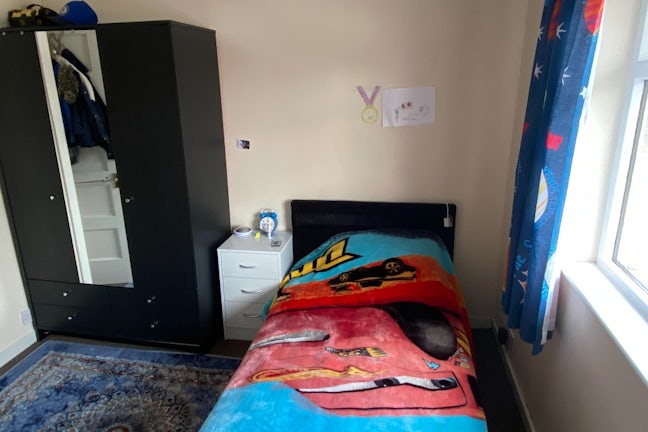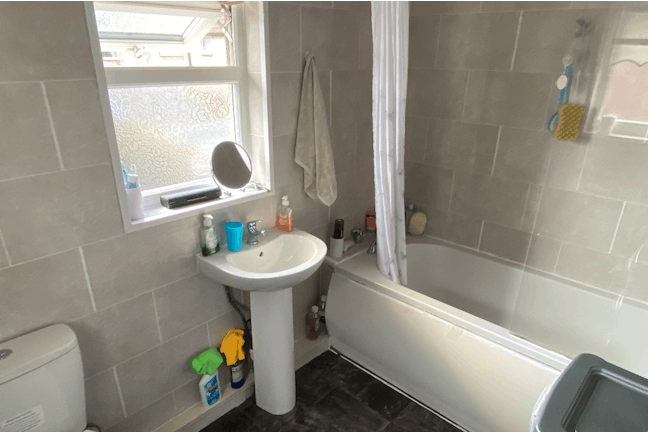Wilberforce Road Walton,
Liverpool,
L4
- 15-17 West Derby Village,
Liverpool, L12 5HJ - 01512 561035
- liverpool@northwooduk.com
Features
- Semi Detached
- Three Bedrooms
- Freehold
- Popular Area
- Good Transport Links
- Good Local Amenities
- Good Sized Rooms
- Gardens
- Double Glazing
- GCHS
- Council Tax Band: A
Description
Tenure: Freehold
Accommodation comprises; entrance hall, through lounge with french doors to the rear garden, fitted kitchen, three bedrooms and a three piece family bathroom with shower over the bath. The property benefits from double glazing (mostly Upvc) and a gas central heating system. Externally there are front and rear gardens.
EPC rating: E. Council tax band: A, Tenure: Freehold,
Hallway
Wood panelled entrance door with glazed upper panels. Radiator.
Reception
4.00 m x 3.08 m
UPVC double glazed window to the front aspect. Radiator. Coving. Arch to Reception Two.
Reception Two
3.87 m x 3.38 m
Wood casement double glazed window to the front aspect to the garden. Radiator. Open fire (not tested) in ornate surround. Coving.
Kitchen
3.84 m x 2.53 m
UPVC double glazed window to the rear aspect. UPVC double glazed door to the rear aspect. Wood laminate flooring. Radiator. Tiled walls. Fitted units in wood effect painted white with integrated oven and hob with extractor over. One and a half bowl stainless steel sink and drainer with mixer tap over.
Stairs + Landing
UPVC double glazed window to the side aspect. Roof access. Roof access hatch. Built in storage cupboard.
Bedroom One
4.27 m x 3.17 m
Wood casement double glazed window to the front aspect. Radiator. Recessed spots to the ceiling.
Bedroom Two
3.69 m x 2.74 m
Wood casement double glazed window to the rear aspect. Radiator.
Bedroom Three
2.99 m x 2.83 m
Wood casement double glazed window to the front aspect. Radiator. Built in storage cupboard over stairs.
Bathroom
UPVC double glazed window to the rear and side aspect. Plastic clad ceiling and walls. Three piece suite in white, comprising; closed coupled w/c, pedestal wash hand basin and panelled bath with shower over bath. Radiator.
Parking
Street Parking.
Front Garden
Lawn with blocked paved area.
Rear Garden
Laid to lawn with precast concrete flagged patio and block paved out building.

