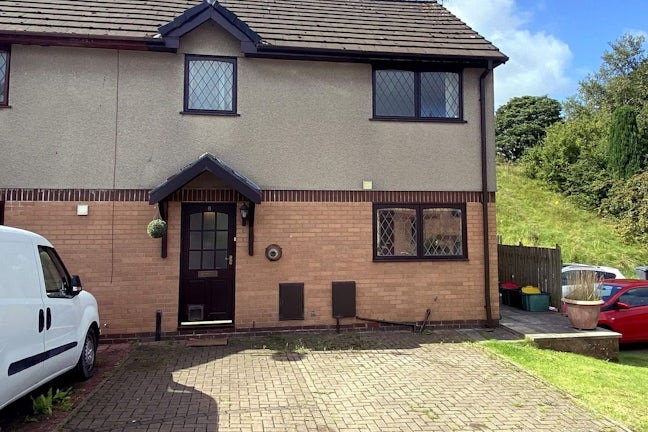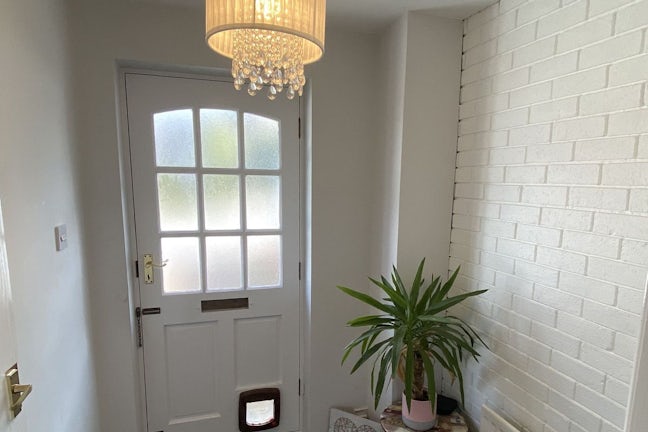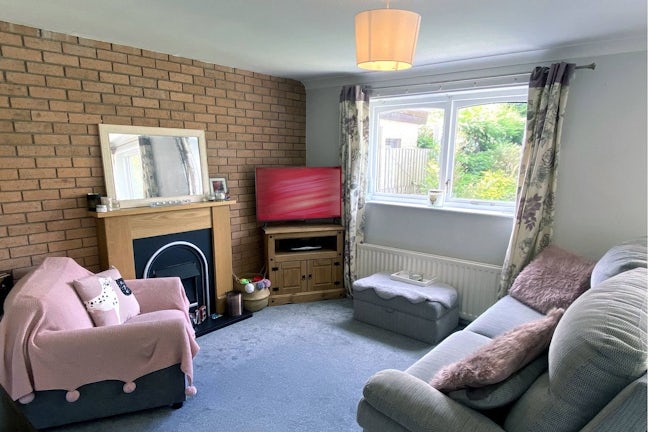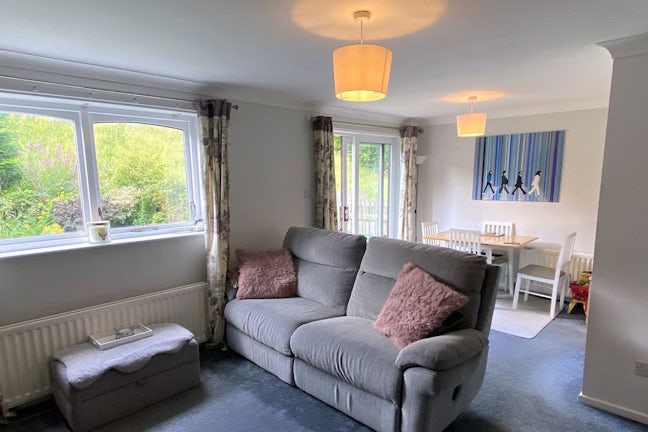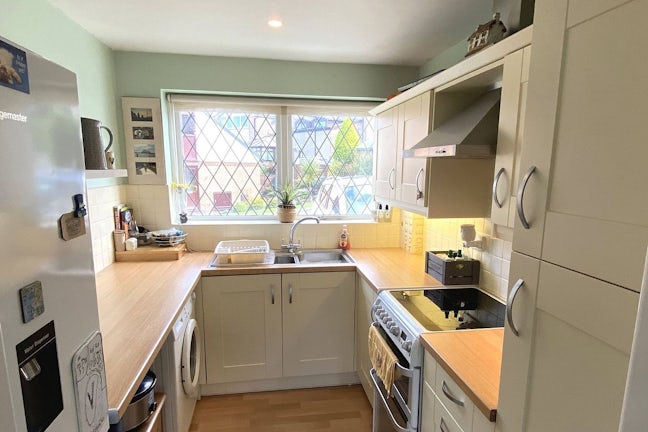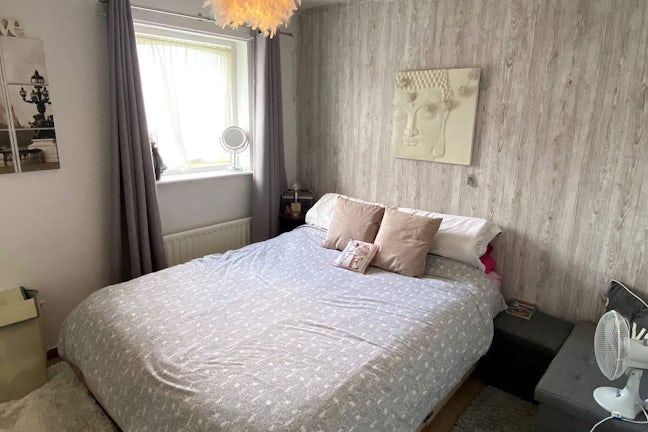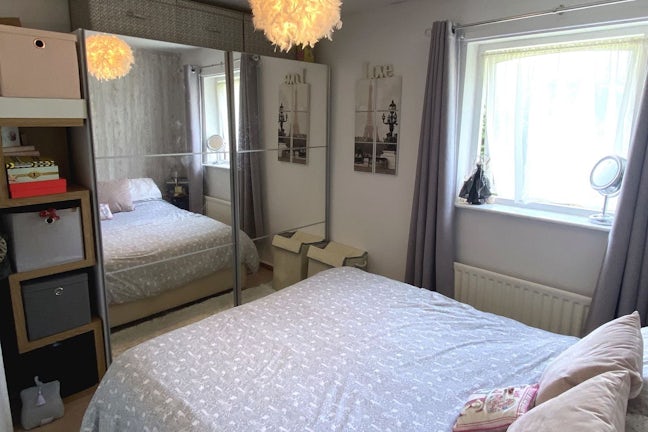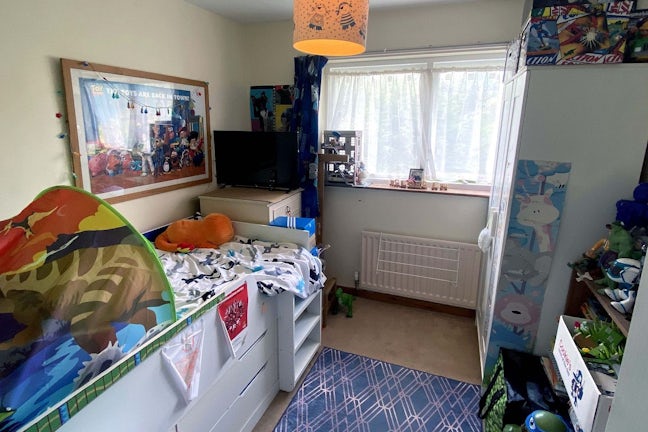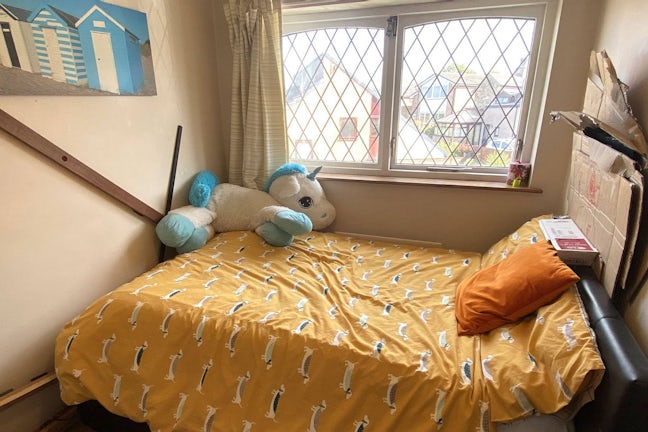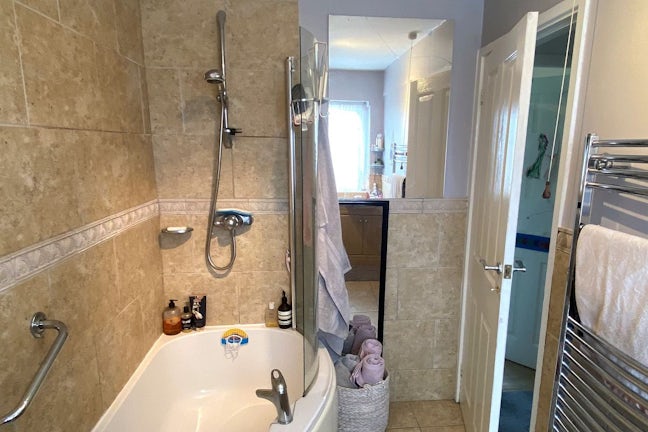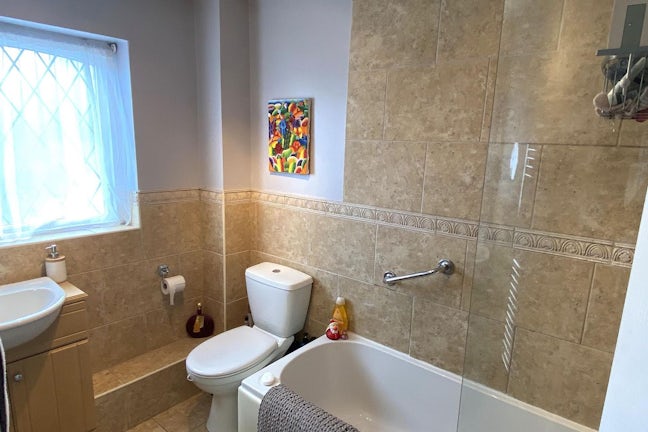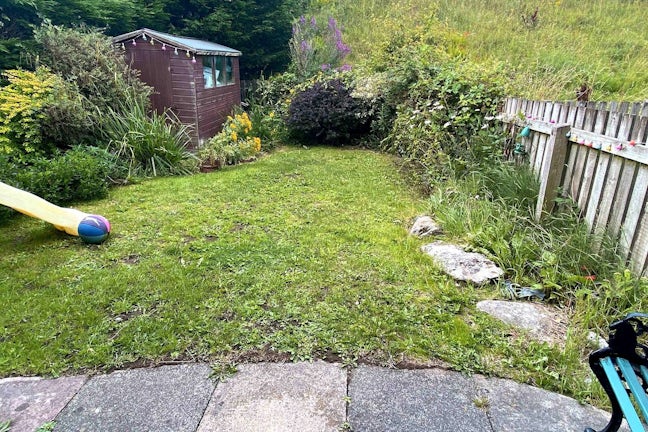Greenacre Court Lancaster,
LA1
- 22 Market Street,
Lancaster, LA1 1HT - 01524 590490
- lancaster@northwooduk.com
Features
- Three Bedrooms
- End Terrace House
- Block Paved Driveway
- Private Garden to Rear
- Gas Combi Boiler
- Fully Double Glazed
Description
This well-presented three bedroom family home with ample parking and a private garden is situated in south Lancaster. With the additional benefits of gas central heating and double glazing throughout this is a great first time buy or young family home. Viewing is highly recommended.
The property is well-proportioned throughout and has plenty of light and space. The living area offers ample room for both a lounge area and a dining area with a sliding door leading to the useful patio. The kitchen is very modern and has a space for a variety of appliances. Upstairs are two very good size double bedrooms and the third is a large single or home office space. The bathroom is a simple white suite with tiling to complement.
The property is well-proportioned throughout and has plenty of light and space. The living area offers ample room for both a lounge area and a dining area with a sliding door leading to the useful patio. The kitchen is very modern and has a space for a variety of appliances. Upstairs are two very good size double bedrooms and the third is a large single or home office space. The bathroom is a simple white suite with tiling to complement.
Driveway
Block paved driveway providing off-road parking for 2 vehicles plus an additional allocated visitor space. Access to the side of the house leading to the rear garden.
Entrance Hall 1.79m x 1.61m (5'10" x 5'3")
Through wood front door with double glazed panels. Ceiling light point. Exposed brick wall painted white. Single panel radiator. Understairs cupboard housing the 'Vaillant' combi boiler.
Open Plan Living Area 3.69m x 5.94m (12'1" x 19'6")
A very spacious and light room with a large window and sliding door to the rear garden. Exposed brick wall to one side with feature fireplace. Double panel radiators. Power points. TV aerial point. Two ceiling light points.
Kitchen 2.75m x 2.19m (9'0" x 7'2")
Lovely modern kitchen with shaker units in cream and with wood effect worktop to complement and a cream tiled splashback. Space for free-standing electric cooker with built-in extractor over. Space and plumbing for washing machine and fridge-freezer plus one other appliance. Spotlights to ceiling and some under-unit lighting. Stainless steel sink and drainer with window over to the front aspect. Power points. Vinyl flooring.
Stairs and Landing
Stairs leading from the lounge. Central landing area.
Bedroom One 2.81m x 3.19m (9'3" x 10'6")
Spacious double room with double glazed window to the rear. Ceiling light point. Single panel radiator. Power points.
Bedroom Two 2.81m x 2.06m (9'3" x 6'9")
Good size double room with double glazed window overlooking the rear garden. Ceiling light point. Single panel radiator. Power points.
Bedroom Three 2.67m x 2.19m (8'9" x 7'2")
Large single bedroom or ideal home office. Double glazed window to the front aspect. Single panel radiator. Ceiling light point. Power points. Lost access.
Bathroom 2.67m x 1.64m (8'9" x 5'5")
Three piece suite in white with 'P'-shaped panelled bath with mixer shower over and curved glass shower screen. Low flush W.C. Hand basin house in vanity unit with storage below. Double glazed window. Part tiled walls. Tiled floor. Chrome heated towel rail. Ceiling light point.
Rear Garden
Established rear garden with mature shrubs and wild flowers and surrounded by grass banks and trees. Good size lawn and patio area. Gate access to the side of the house. Awning for shade.

