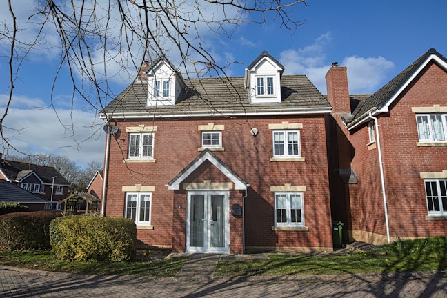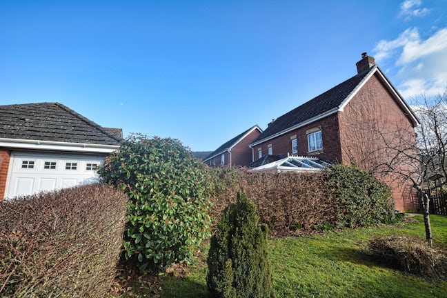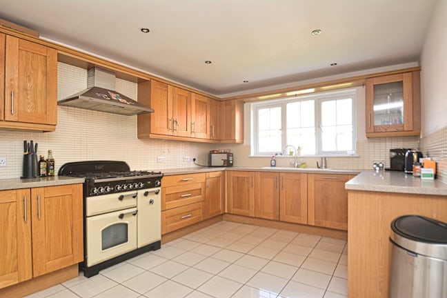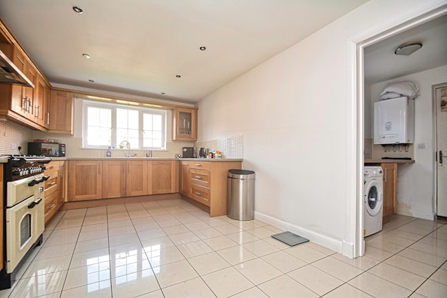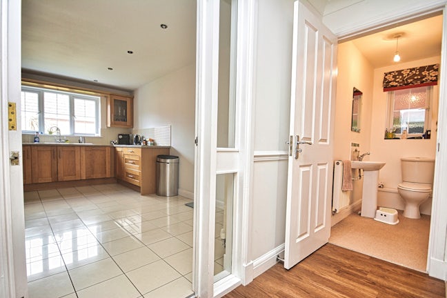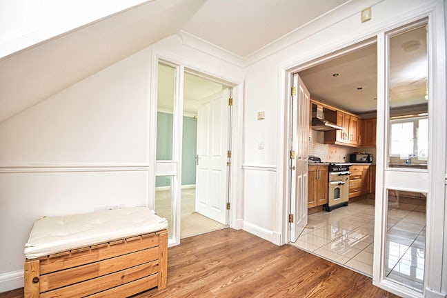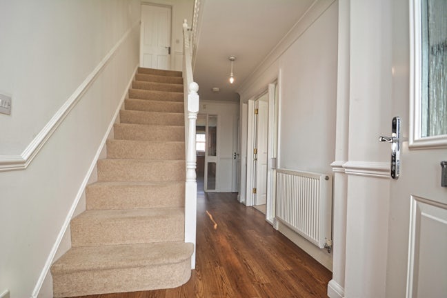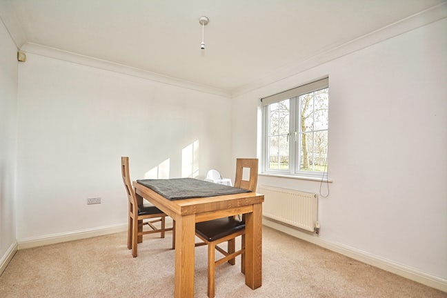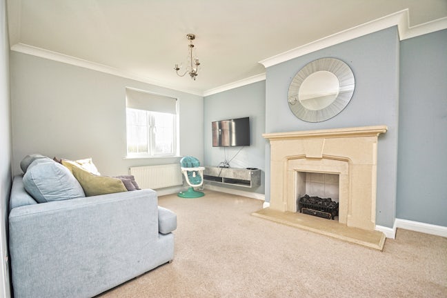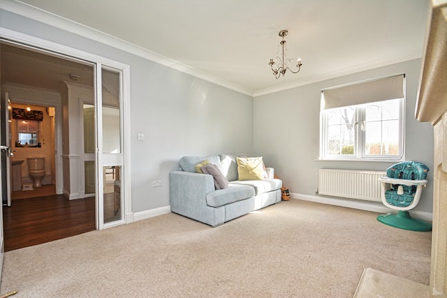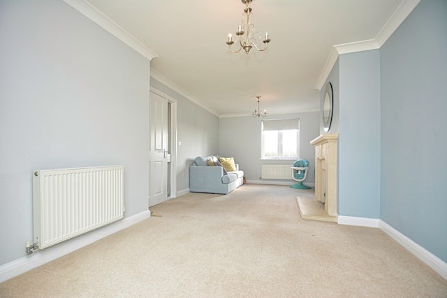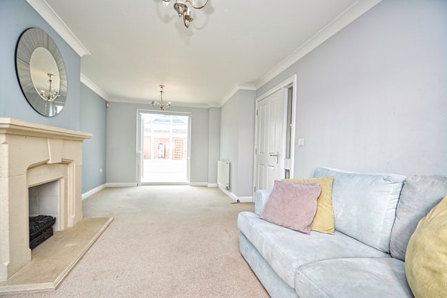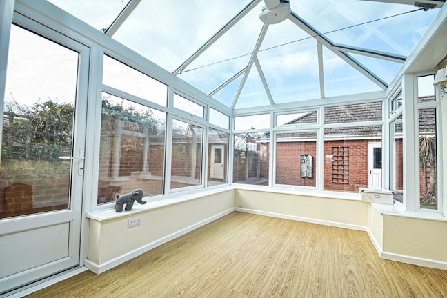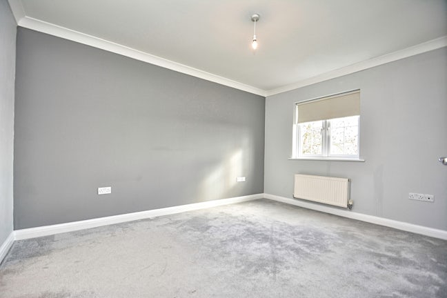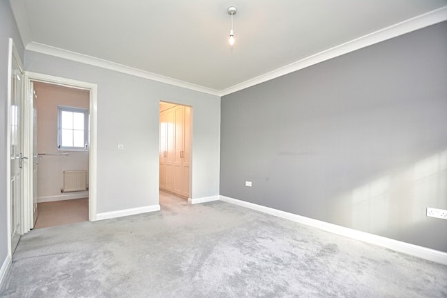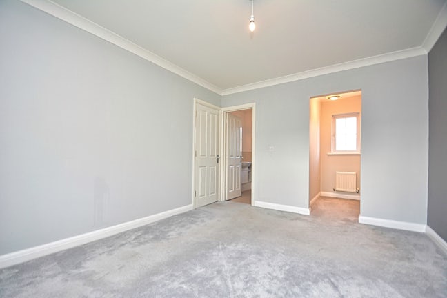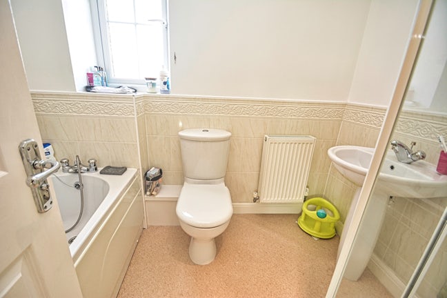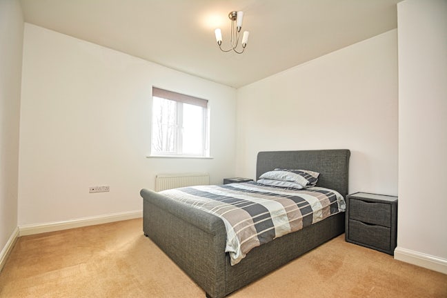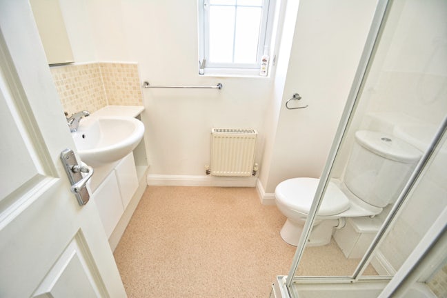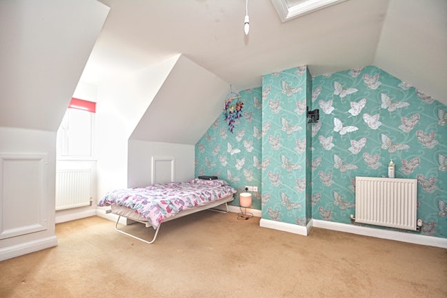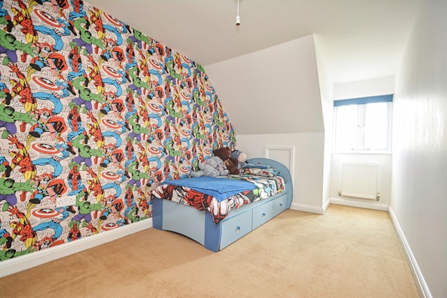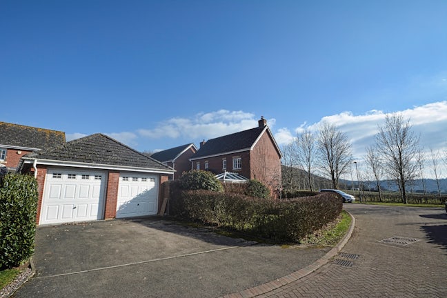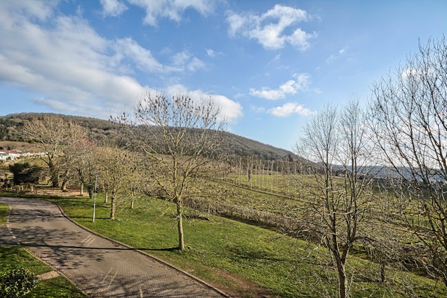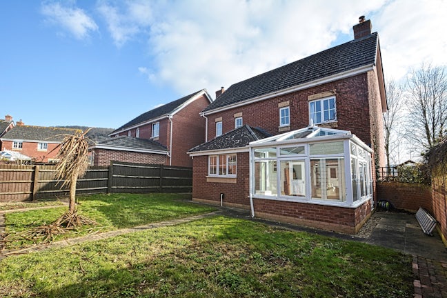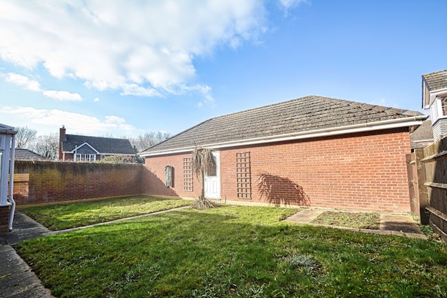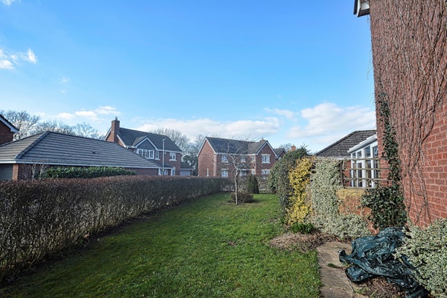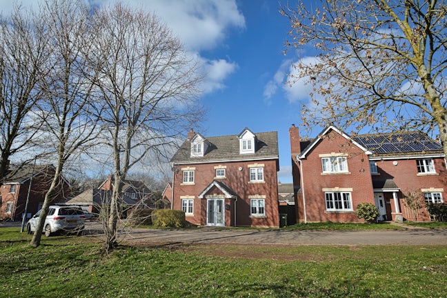Sugarloaf Crescent Ross-on-Wye,
HR9
- 41 Bridge Street, First Floor, Hereford, HR4 9DG, 31 Gloucester Road, Ross-on-Wye, HR9 5LE,
- 01432 623032
- hereford@northwooduk.com rossonwye@northwooduk.com
Features
- Outstanding Location with Countryside Views
- Five Bedrooms/ Master En-suite
- Three Receptions including Conservatory
- Modern Fitted Kitchen Diner with Separate Utility
- Master Bedroom with Walk In Wardrobe Room
- Large Double Garage
- Gardens to Front, Back and Sides
- Quiet Cul-de-Sac Location
- 3/4 Mile to Historic Ross on Wye Centre
- NO ONWARD CHAIN
- Council Tax Band: F
Description
Tenure: Freehold
A superb 5 bedrooms, three receptions, three bathrooms detached property on a lovely quiet cul-de-sac with outstanding countryside views and walks, yet only 3/4 mile to historic Ross on Wye, its cafe's, restaurants and shops as well as the majestic River Severn - double garage, garden on all sides.
Porch/ Boot Room Entrance | Generous Entrance Hallway | Large Lounge | Spacious Conservatory | Dining Room | Fully Fitted Modern Kitchen/Breakfast Room | Downstairs Cloakroom | Utility Room | Five Bedrooms | Family Bathroom | Separate Shower Room | En-Suite Shower Room off Master Bedroom | Master Bedroom with Walk in Dressing Room | Superb Double Garage | Small Driveway | Private Gardens Front Back and Sides |Outstanding Countryside Views | Very Quiet Location | 3/4 mile into Central Ross on Wye
The property is situated on the Southern fringes of Ross on Wye and occupies an enviable edge of development position with superb countryside views and level walks on the door step.
There are excellent road links to the Midlands via the M50/M5 and South Wales via the A40/M4. Ross on Wye town centre offers an excellent range of shopping, social and sporting facilities and the cities of Hereford, Gloucester and Cheltenham are all within easy road access.
Property Details:
The property is approached via pathway which leads to canopied front entrance porch which has uPVC double doors into:
Porch Area:
Quarry tiled flooring, hanging space for coats, lighting and uPVC double glazed front door with uPVC double glazed side panel into;
Hall Way:
A light and airy feel with coving to ceiling, power points, staircase giving access to first floor landing, dado rail and wood paneled doors with matching glazed side panels into;
Dining Room: 10' x 9'10" (3.05m x 3m)
uPVC double glazed window to front aspect with fantastic views over neighbouring farmland and towards Chase Woods. A good size square space with coving to ceiling, power points, radiator.
Lounge: 20'1" x 10'10" (6.12m x 3.3m)
uPVC double glazed window to front aspect again with superb rolling countryside views and uPVC double glazed doors giving access to conservatory and onwards onto garden. A really light and airy space with power points, tv point, coving to ceiling and centrally located feature fireplace, built using stone with matching surround and hearth and has inset 'Living Flame' gas fire with the potential to have a wood burning stove.
Conservatory 10' x 9'10" (3.05m x 3m)
A large, light and airy space with full surround views of the garden. Extremely private and a lovely space to relax.
Kitchen: 15'9" x 10'6" (4.8m x 3.2m)
uPVC double glazed window to rear aspect and has a fantastic range of wood fronted wall and base mounted matching units. Concealed integrated dishwasher and concealed fridge/freezer. Worktops throughout and space for a gas stove. One and a half bowl stainless steel single drainer sink unit. Tiled flooring and complimenting tiled splash backs. Recessed ceiling spotlights, space for a small table. Continuation of the tiled flooring guides you through to:
Utility Room:
UPVC double glazed window to rear aspect. Again matching work tops with floor mounted wood fronted units. Space for plumbing for washing machine, single bowl drainer sink unit. Attractive matching tiled splash backs and wall mounted gas fired boiler supplying domestic hot water and central heating. UPVC double glazed door to side aspect leading out to rear garden.
From Hall Way:
Access into:
Downstairs Cloakroom:
Obscured double glazed window to side aspect and modern white suite comprising low level W.C, pedestal wash hand basin with tiled splash back and wall mounted mirror.
From Hall Way:
Staircase leads to:
First Floor and Landing:
Power points, uPVC double glazed window to front aspect. Dado rail, staircase gives access to second floor landing and matching wood panelled doors giving access to:
Bedroom 1: 13'6" x 10'7" (4.11m x 3.23m)
uPVC double glazed window to front aspect with fantastic views over neighbouring farmland and countryside, coving to ceiling, power points, arch way through to Walk-In Wardrobe Area: Which has plenty of fitted wardrobes with hanging rails and storage above, radiator and double glazed window to rear aspect. Door to:
En-suite Shower Room: With enclosed mains pressure shower cubicle with neutrally tiled splash backs. Twin wash hand basins with vanity unit and storage below with matching mirrors and lights with shaver points above. Double glazed obscured window to rear aspect, radiator.
There are two further bedrooms on this level:
Bedroom 2: 10'11" x 10'3" (3.33m x 3.12m)
With uPVC double glazed window to front aspect, again with fantastic rural views. Good sized double bedroom with plenty of space for double bed and fitted wardrobes. Tv, power points and radiator.
Bedroom 3: 9'6" x 7'8" (2.9m x 2.34m)
An ideal sized single bedroom, nursery or office. UPVC double glazed window to rear aspect. Power points and radiator.
Staircase from first floor landing gives leads to:
Second Floor Landing:
Having storage cupboard with hanging rail and storage above. Second storage cupboard houses un-vented hot water cylinder. Doors to:
Shower Room:
Shower enclosure with mains pressure shower and tiled splash backs. Pedestal wash hand basin and matching low level W.C. Radiator, access into eaves storage space and recessed ceiling spotlights.
Bedroom 4: 13'7" x 10'11" (4.14m x 3.33m)
uPVC double glazed dorma window to front aspect with superb countryside views. Radiator, power points, access to loft space and access into eaves storage area.
Bedroom 5: 13'7" x 8' (4.14m x 2.44m)
with uPVC double glazed dorma window to front aspect, again with the superb views. Radiator and power points.
Outside:
The property has a modest front garden which is well stocked with an array of flowering shrubs and evergreen plants. Pathway to the left leading to gated side access and onto a large side garden. To the rear is an exceptional closed, private garden which is predominantly laid to lawn with a Southerly facing aspect. Centrally located path way leads to double garage. There are well stocked shrub borders, ornamental trees and good sized patio area. The property is enclosed by brick wall and modern panel fencing.
Double Garage:18'5" x 17'8" (5.61m x 5.38m)
With twin up and over doors, ample power points throughout. Lighting and access to loft storage area which is partially boarded. Pedestrian door out to rear garden. In front of the garage there are two parking spaces
Directions:
From the centre of Ross on Wye, proceed South towards Walford passing The Prince of Wales of Public House on your right hand side and onwards on to the Walford Road. Continue on through to a small mini roundabout, turning right into Frome Valley Way and bear first left onto Sugar Loaf Crescent where the property can be found a short distance along on the right hand side.
Additional Information:
EPC: C
SELLING? WE OFFER FREE MARKET APPRAISALS OR SALES ADVICE MEETINGS WITHOUT OBLIGATION. CONTACT NORTHWOOD ON 01989 764050 TO FIND OUT HOW OUR AWARD-WINNING SERVICE CAN GUIDE YOU ON THE BEST WAY TO SELL YOUR PROPERTY.
We give notice that these particulars, although believed to be correct, do not constitute any part of an offer of contract, that all statements contained in these particulars as to this property are made without responsibility and are not to be relied upon as statements or representations of fact and that they do not make or give any representation or warranty whatsoever in relation to this property. Any intending purchaser must satisfy himself by inspection or otherwise as to the correctness of each of the statements contained in these particulars. The agent has not tested any apparatus, equipment, fixture, fittings or services and so cannot verify that they are in working order or fit for their purpose, neither has the agent checked the legal documents to verify the freehold/leasehold status of the property. The buyer is advised to obtain verification from their solicitor or surveyor.
EPC rating: C. Council tax band: F, Domestic rates: £3141, Tenure: Freehold,

