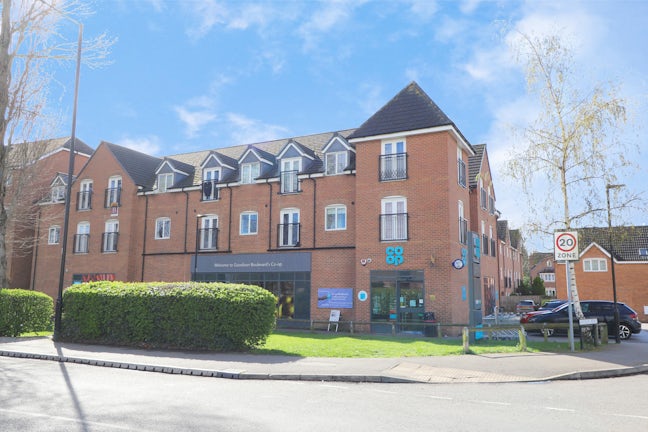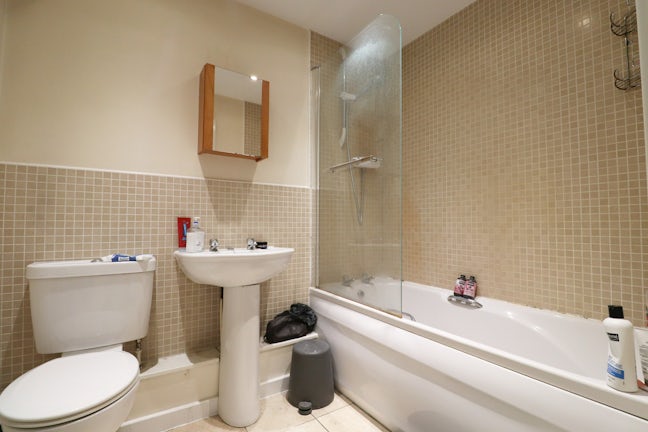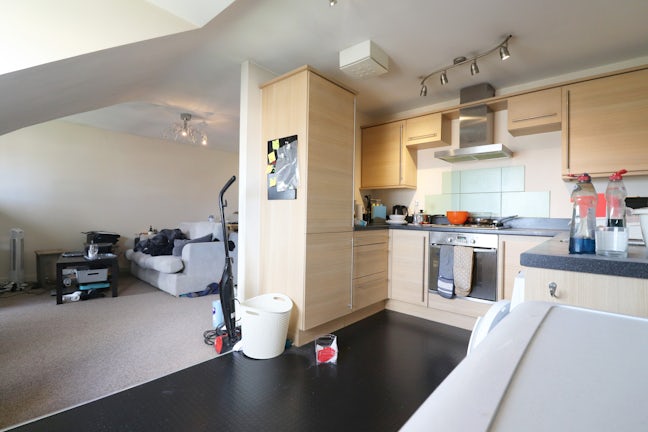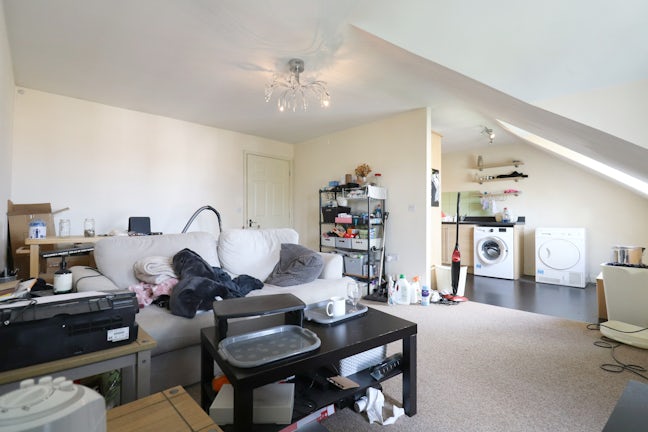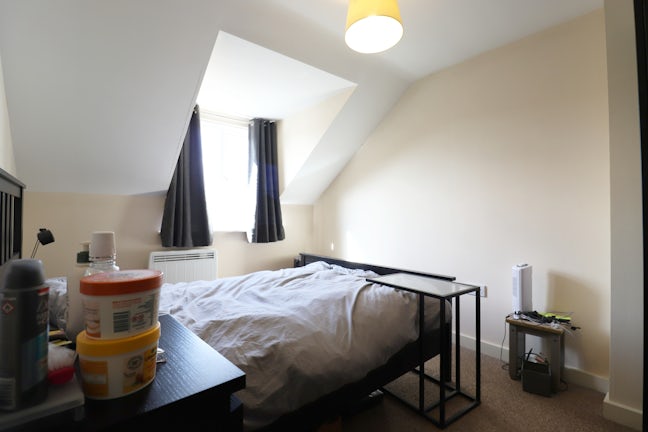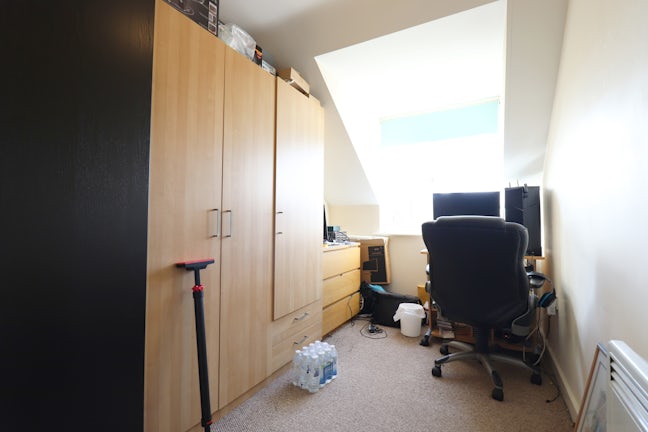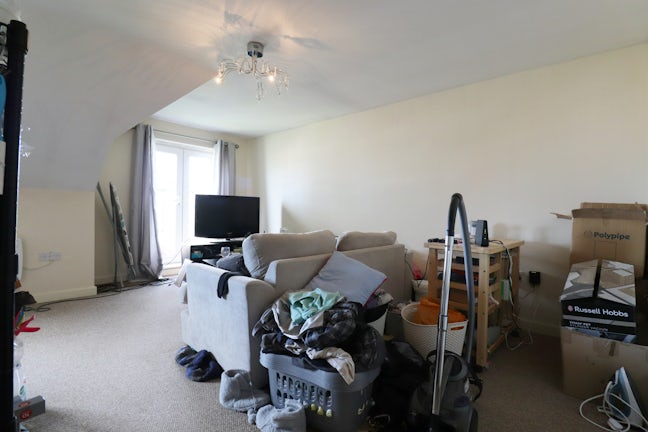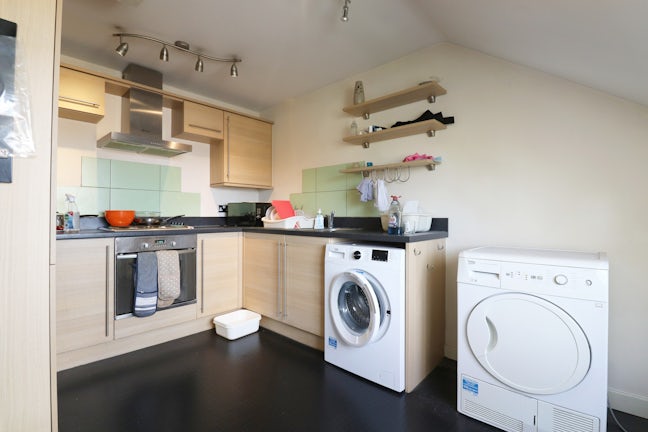Goodison Mews Cantley,
Doncaster,
DN4
- 17A Sandringham Rd,
Doncaster, DN2 5HU - 01302 767000
- doncaster@northwooduk.com
Features
- ATTENTION FIRST TIME BUYERS!
- January Incentive Special! 2023 Service charge paid for and ground rent by the seller!
- Two bedrooms
- Kitchen/Diner
- Third floor apartment
- Open-plan living area
- Perfect property to get you on the property ladder
- Council Tax Band: B
Description
Tenure: Leasehold
ATTENTION FIRST TIME BUYERS AND INVESTORS!!! GREAT OPPORTUNITY TO GET YOURSELF ON THAT PROPERTY LADDER! *** INCENTIVE- 2023 SERVICE CHARGES AND GROUND RENT PAID!!!...INSURANCE PAID! MONEY SAVER!!! ****Service charge is £966 per year**** **** FIRST PAYMENT FOR OUTSIDE OPEN-SPACE PAID FOR!
Perfect first time property offered for sale. Or needing to downsize? This tidy third- floor apartment offers two double bedrooms, an open- plan living space, neat communal lobby and designated parking space.
Situated in the popular village of Cantley with a wide array of local amenities, schools and vital transport links, this property is an absolute must see!
Offering a tidy communal entrance, stairway an designated parking space as well as two double bedrooms, an open- plan living area, kitchen/ diner and bathroom.
Ground rent £250 per annum. Service charge is £966 per annum. Leasehold expires 31/12/2130
Call our office now to arrange a viewing! VIEWING HIGHLY RECOMMENDED!
EPC rating: C. Council tax band: B, Domestic rates: £1471.51, Tenure: Leasehold, Annual ground rent: £250, Annual service charge: £966, Service charge description: £966.64 a year, Length of lease (remaining): 107 years 2 months,
Outside of property
Modern third floor apartment with designated parking space and tidy communal entrance and stairway.
Hall
1.60m (5′3″) x 3.30m (10′10″)
Composite door from communal lobby to carpeted hallway with internal doors to living room, two bedrooms and bathroom.
Living Room
3.50m (11′6″) x 5.20m (17′1″)
Carpeted open- plan living area with uPVC double glazed window to rear elevation, radiator, TV aerial points and power points.
Kitchen/ Diner
2.70m (8′10″) x 4.00m (13′1″)
Leading from the main living space is an open- plan kitchen/ diner with a range of wall and base units, inset sink with mixer tap, integrated oven and electric hob. With an overhead extractor fan, uPVC double glazed window to the rear elevation, radiator and power points.
Bedroom 1
2.70m (8′10″) x 3.70m (12′2″)
Double bedroom having carpeted flooring, uPVC double glazed window to the front elevation, radiator and power points.
Bedroom 2
2.10m (6′11″) x 3.80m (12′6″)
Further double bedroom with carpeted flooring, uPVC double glazed window to the front elevation, radiator and power points.
Bathroom
1.70m (5′7″) x 2.20m (7′3″)
Spacious fitted bathroom with panelled bath, wall- mounted thermostatic mixer shower, low- level WC and hand basin. Tiled floors, partially tiled walls and heated towel rail.
Disclaimer
Goodison Mews- These details are intended to give a fair description only and their accuracy cannot be guaranteed nor are any floor plans (if included) exactly to scale. These details do not constitute part of any offer or contract and are not to be relied upon as statements of representation or fact. Intended purchasers are advised to recheck all measurements before committing to any expense and to verify the legal title of the property from their legal representative. Any contents shown in the images contained within these particulars will not be included in the sale unless otherwise stated or following individual negotiations with the vendor. Northwood have not tested any apparatus, equipment, fixtures or services so cannot confirm that they are in working order and the property is sold on this basis.

