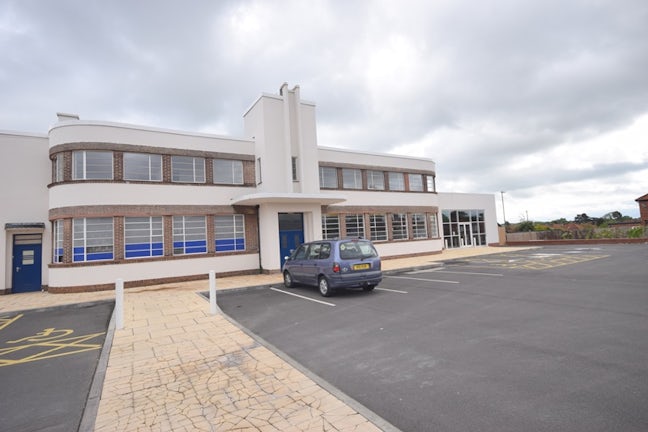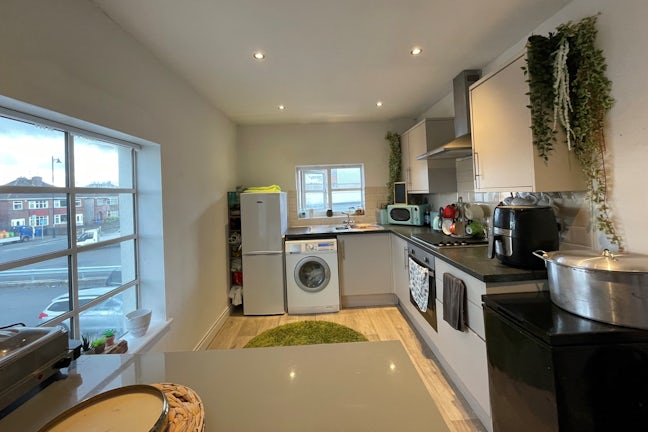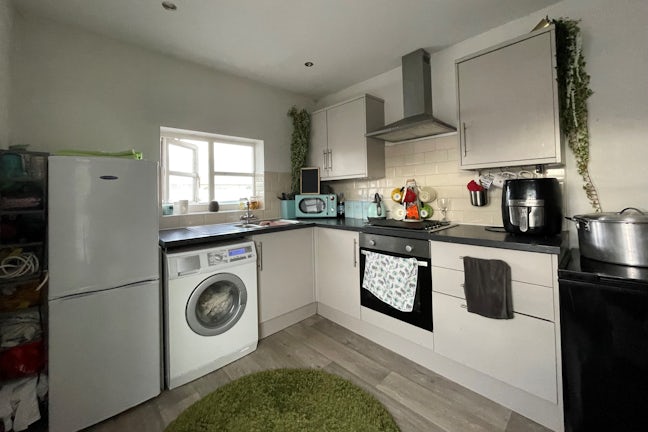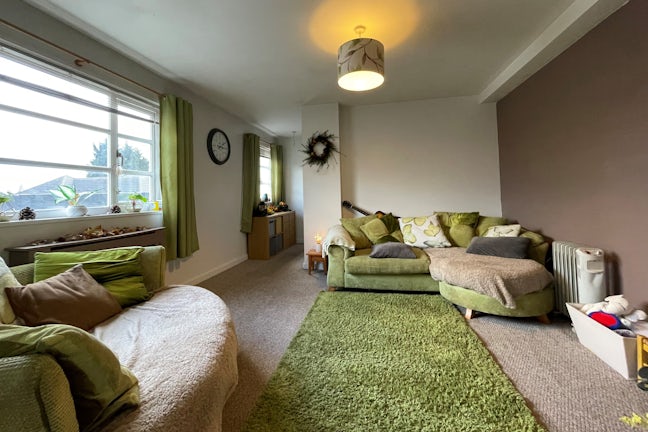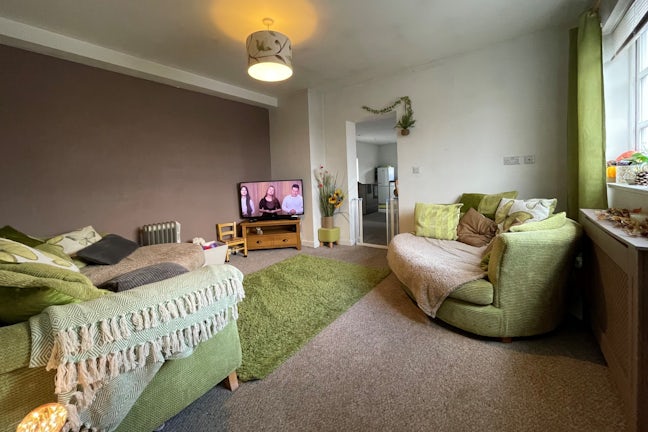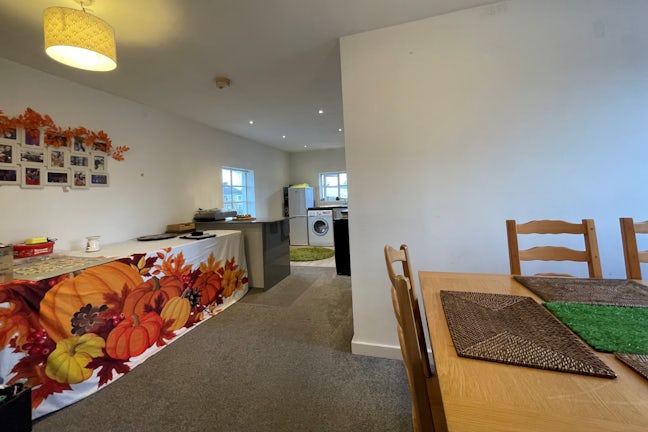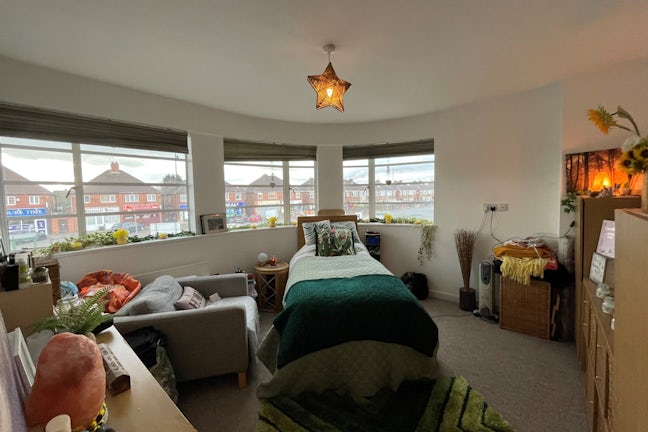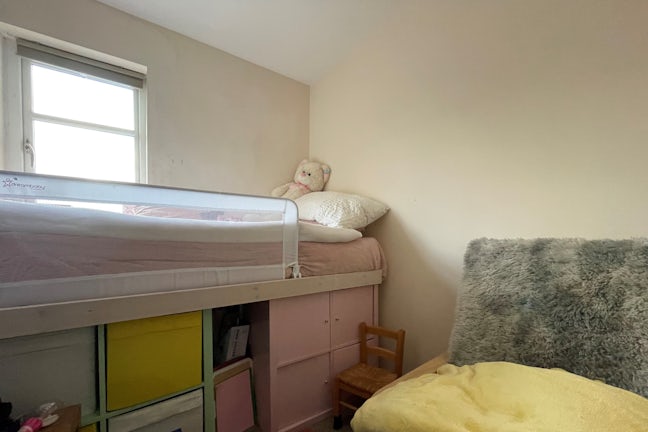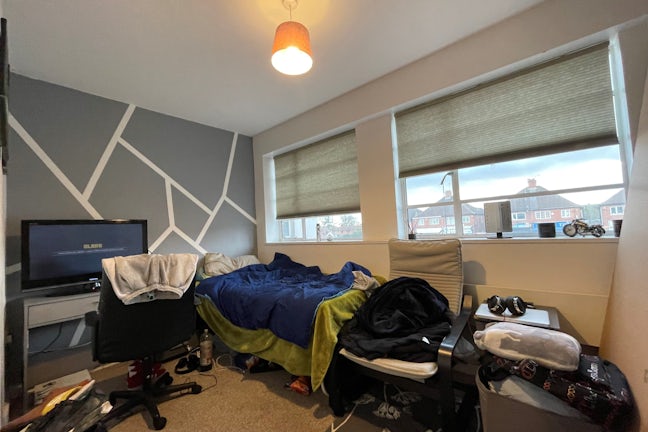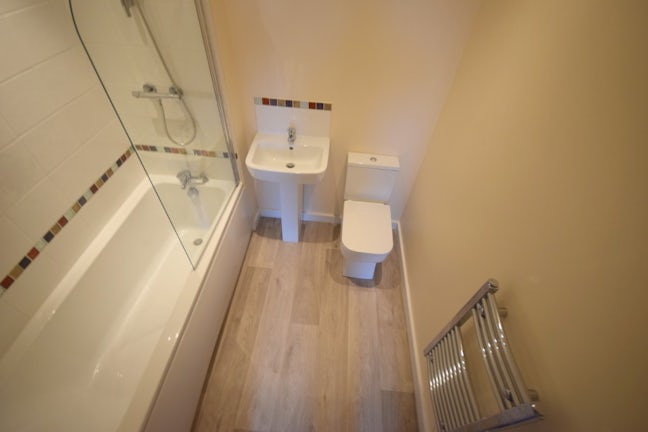Roe Farm Lane Chaddesden,
Derby,
DE21
- 5a St. James Street,
Derby, DE1 1QT - 01332 851570
- derby@northwooduk.com
Features
- Three Bedroom Apartment
- First Floor
- Sitting Tenant Paying £600 pcm
- Off-Road Parking
- Converted 2015
- Deceptively Spacious
- Council Tax Band: B
Description
Tenure: Leasehold
This characterful property was converted in 2015 from a former public house to create this spacious three bedroom first floor apartment. The current owner bought it as an investment property and the current tenant is paying £600 per calendar month. The property is in the Derby suburb of Chaddesden which offers a variety of local shops, schools and health care whilst being a short drive to Derby City Centre which makes it a popular area for people looking for rental properties. Briefly comprising of three bedrooms, kitchen/dining area, lounge, bathroom and off-road parking this property certainly offers a wealth of space for the price!
The lease on the property was 150 years as of 2015. The ground rent is £150 per annum, and the service charge is £2728 per annum.
EPC rating: E. Council tax band: B, Domestic rates: £1485, Tenure: Leasehold, Annual ground rent: £150, Annual service charge: £2728,
Communal Entrance
Enter from the car parking at the rear of the building and in to the communal hallway. The space offers access to the meter cupboard, and stairs to the property.There is a intercom system to call the property from outside.
Entrance Hall
Enter through the front door in to thehallway that allows access to the bedrooms, bathroom, storage cupboard and the lounge area. The hallway has been finished with carpet flooring and neutral decor.
Lounge
Maximum Measurements
The lounge is a fantastic size, and is a bright room due to the large window to the side elevation. The space allows access to the kitchen/diner and has been finished with carpet flooring, complementary decor and an electric heater.
Kitchen
2.56m (8′5″) x 2.28m (7′6″)
The kitchen area has a range of wall and base cabinets that have been finished with modern high-gloss fronts with a stone effect laminate work surface over. The kitchen has an integrated electric oven, electric hob and extractor, and has spaces available for a free-standing fridge/freezer and washing machine. The space has been finished with a complementary tiled splashback and wood effect vinyl flooring, and a window to the rear elevation.
Dining area
Maximum Measurements
Situated to the rear of the kitchen is the dining space, with the kitchen/diner forming a large L-shaped room. The room has a light and airy feel due to windows on three of the elevations, and has plenty of space for a dining table and chairs. The space has been finished with neutral carpet and complementary decor, and an electric heater.
Bedroom One
3.68m (12′1″) x 3.18m (10′5″)
Bedroom one is fabulous double bedroom with a wonderful curved wall really showing off the Art Deco style of the building. The space has been finished with a carpet flooring, complementary decor and an electric heater.
Bedroom Two
2.34m (7′8″) x 3.78m (12′5″)
The second double bedroom has a window to the side elevation, and has been finished with a carpet flooring, complementary decor and en electric heater.
Bedroom Three
1.97m (6′6″) x 2.20m (7′3″)
The third bedroom is a generous single bedroom. There is a window to the side elevation, and has been finished with a carpet flooring, complementary decor and an electric heater.
Bathroom
1.99m (6′6″) x 1.97m (6′6″)
The bathroom comprises of a white three piece suite with shower over the bath. The space has been partially tiled with neutral tiled with mosaic detailing, and a vinyl flooring and has been finished with an electric towel rail.
Lease Information
The lease on the property was 150 years as of 2015. The ground rent is £150 per annum, and the service charge is £2728 per annum.
Disclaimer
These particulars are issued in good faith but do not constitute representations of fact or form part of any offer or contract. The matters referred to in these particulars should be independently verified by prospective buyers or tenants. Neither Northwood nor any of its employees or agents has any authority to make or give any representation or warranty whatever in relation to this property. We endeavor to make our sales particulars accurate and reliable, however, they do not constitute or form part of an offer or any contract and none is to be relied upon as statements of representation or fact. Any services, systems and appliances listed in this specification have not been tested by us and no guarantee as to their operating ability or efficiency is given. All measurements have been taken as a guide to prospective buyers only, and are not precise. If you require clarification or further information on any points, please contact us, especially if you are travelling some distance

