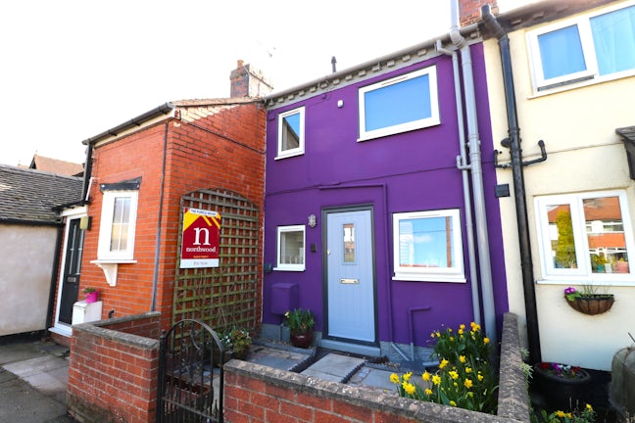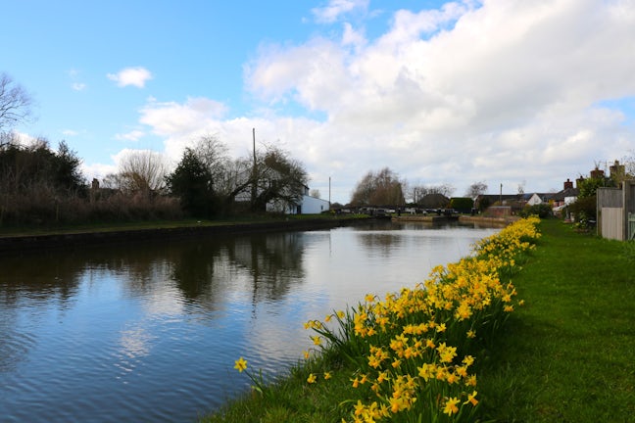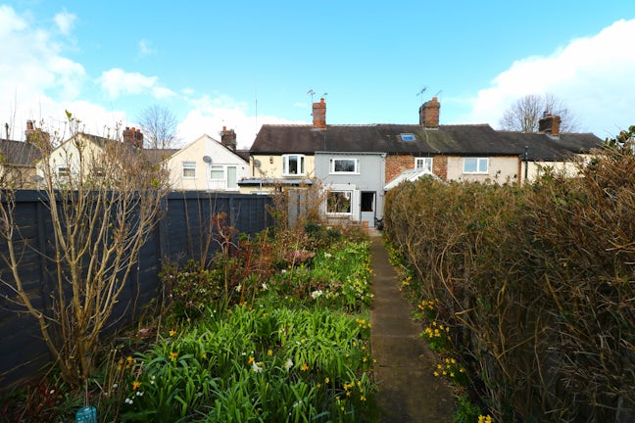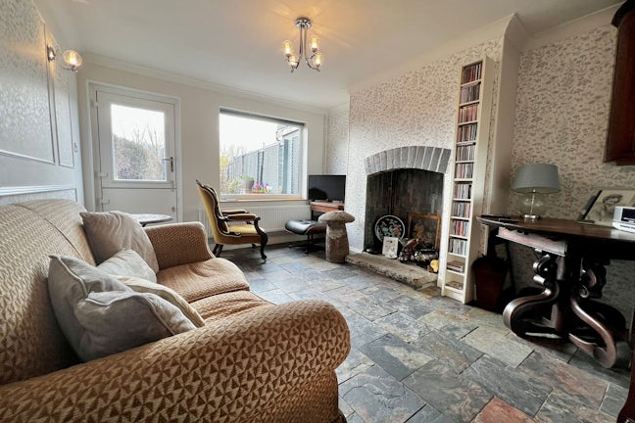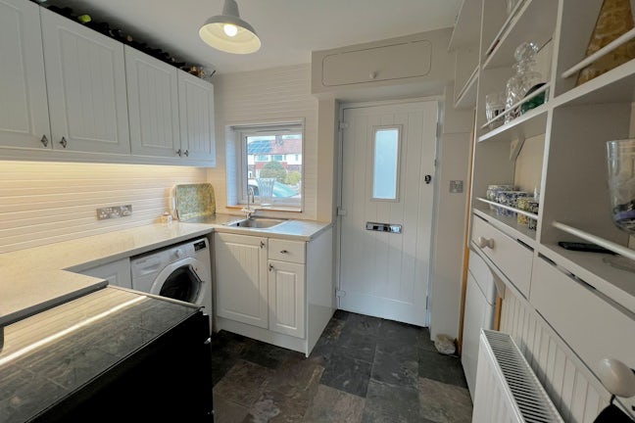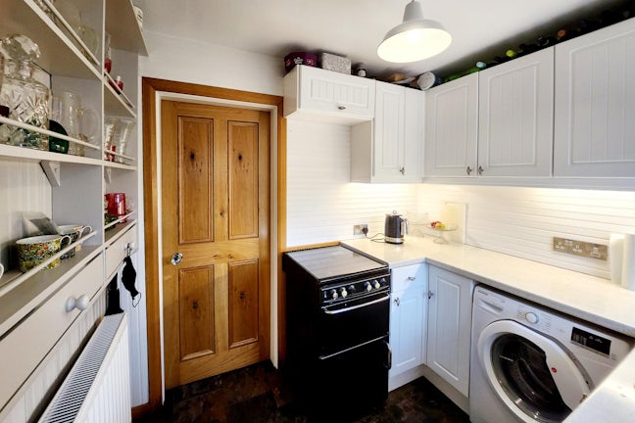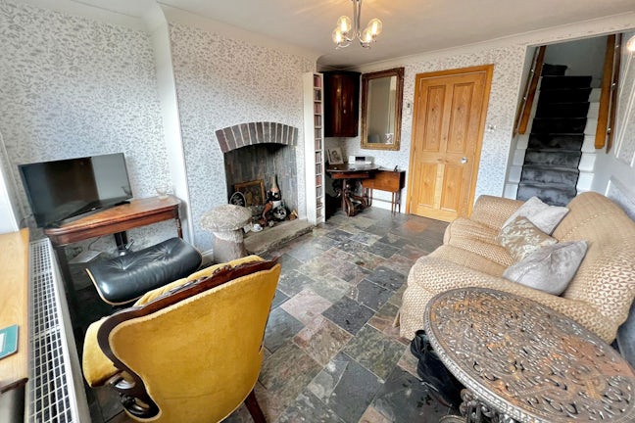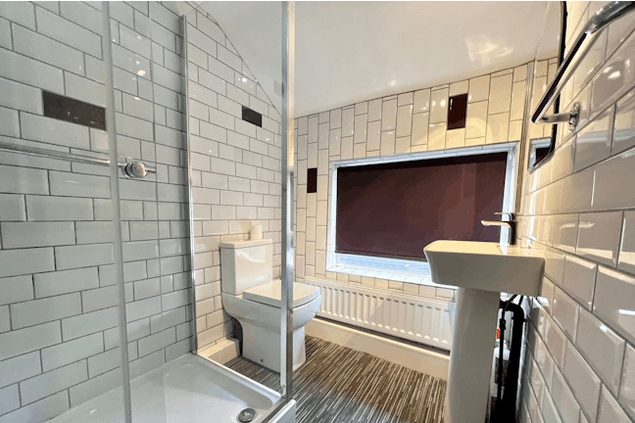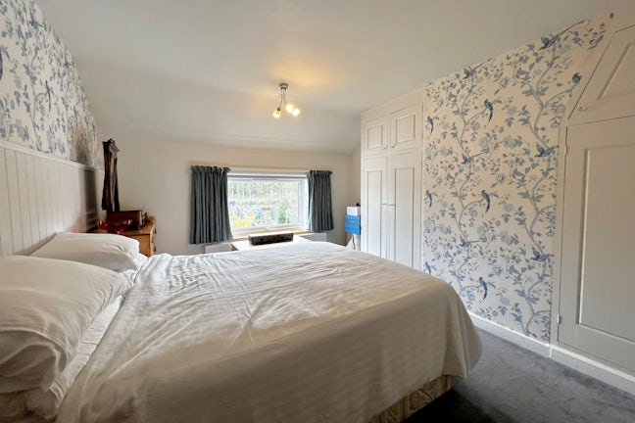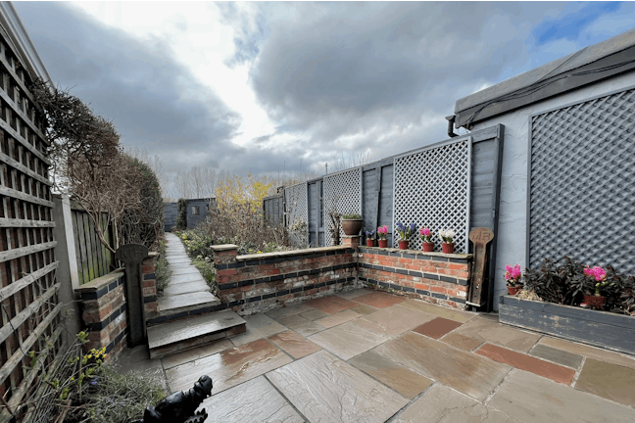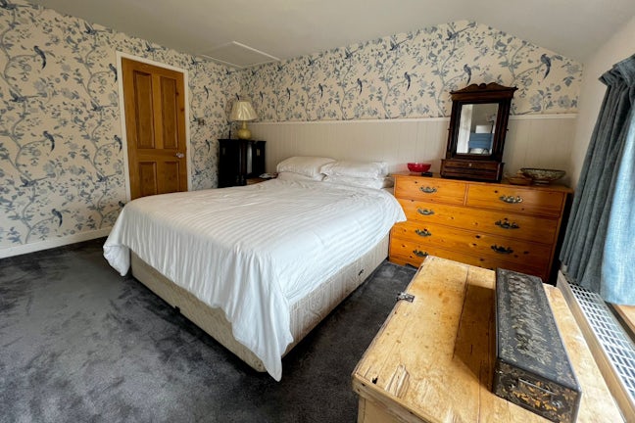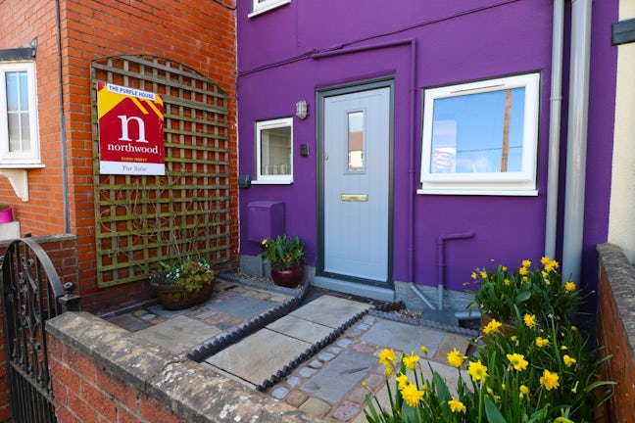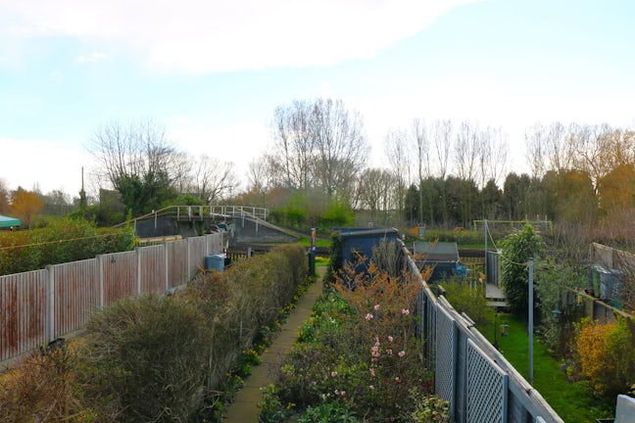Betchton Road Malkins Bank,
Sandbach,
CW11
- 9 Hightown,
Sandbach, CW11 1AD - 01270 768917
- sandbach@northwooduk.com
Features
- Charming character property
- Stunning rear garden with canal access.
- Canal views to the rear.
- Quiet hamlet location
- A stones throw from award winning golf course.
- New bathroom with walk in shower.
- Beautifully decorated throughout.
- Council Tax Band: A
Description
Tenure: Freehold
Malkins Bank is a quiet hamlet surrounded by the stunning Cheshire countryside and a popular golf course designed by the famous Hawtree Golf Course Architects. The Trent and Mersey Canal coupled with the Salt Line Way offer fantastic walks. Sandbach is only a short drive away along with the excellent transport connections like the M6 and the train station.
The Purple House, with canal side views to the rear, has a stunning cottage garden oozing charm and is situated in the sought after hamlet of Malkins Bank. Beautifully renovated to a high standard throughout with recently fitted double-glazing it is turn key ready for it's next custodian.
EPC rating: C. Council tax band: A, Tenure: Freehold,
Kitchen
2.13m (6′12″) x 2.46m (8′1″)
Beautifully decorated to suit the age and character of the property. Fitted with a range of wall and base units with space for appliances. Laminate worktops incorporate a stainless steel sink with drainer and a double-glazed window, placed above, to enjoy the view whilst washing up. The owner has added tongue and groove to the walls as a splash back. The under stairs area has a window for natural light and allows extra storage currently used for the fridge freezer. Slate tiled floor adds extra charm and creates a lovely flow from the kitchen through to the lounge.
Lounge
3.97m (13′0″) x 3.41m (11′2″)
With a large double-glazed picture window looking out to the cottage garden and recently fitted stable door leading out to the rear.
The fireplace has been tiled with slate and is open.
Landing
2.16m (7′1″) x 1.62m (5′4″)
With a double-glazed window to the front elevation and a handy over the stairs storage cupboard.
Bedroom
3.97m (13′0″) x 3.41m (11′2″)
This large room is again tastefully decorated and has been fitted with wardrobes making the best use of the spaces either side of the chimney breast. Special mention must be made of the view from the bedroom window which looks out to the garden and canal beyond.
Bathroom
2.09m (6′10″) x 1.68m (5′6″)
Fully tiled for easy maintenance. With a walk-in shower cubicle, low level W.C. and a pedestal hand wash basin. Double-glazed window to the front is fitted with modesty glass.
Externally
A front yard keeps the cottage set back from the road and has a beautiful stone paved path to the front door.
From the rear stable door there is an Indian stone paved patio area for entertaining and a reclaimed brick retaining wall. A path leads along the large garden which is extensively planted with herbacious shrubs and a mass of spring bulbs creating a wonderful border full of colour. To the rear, a gate gives access to the canal side.
Additional information
The property is freehold and the council tax band is A with Cheshire East Council.
Please note
1. These particulars have been prepared in good faith as a general guide, they are not exhaustive and include information provided to us by other parties including the seller, not all of which will have been verified by us. They do not form part of any offer or contract and should not be relied upon as statements of fact. 2. We have not carried out a detailed or structural survey; we have not tested any services, appliances or fittings and we have not verified all statutory approvals or consents. Measurements, floor plans, orientation and distances are given as approximate only and should not be relied on. 3. The photographs are not necessarily comprehensive or current, aspects may have changed since the photographs were taken. No assumption should be made that any contents are included in the sale. 4. Prospective purchasers should satisfy themselves by inspection, searches, enquiries, surveys, and professional advice about all relevant aspects of the property

